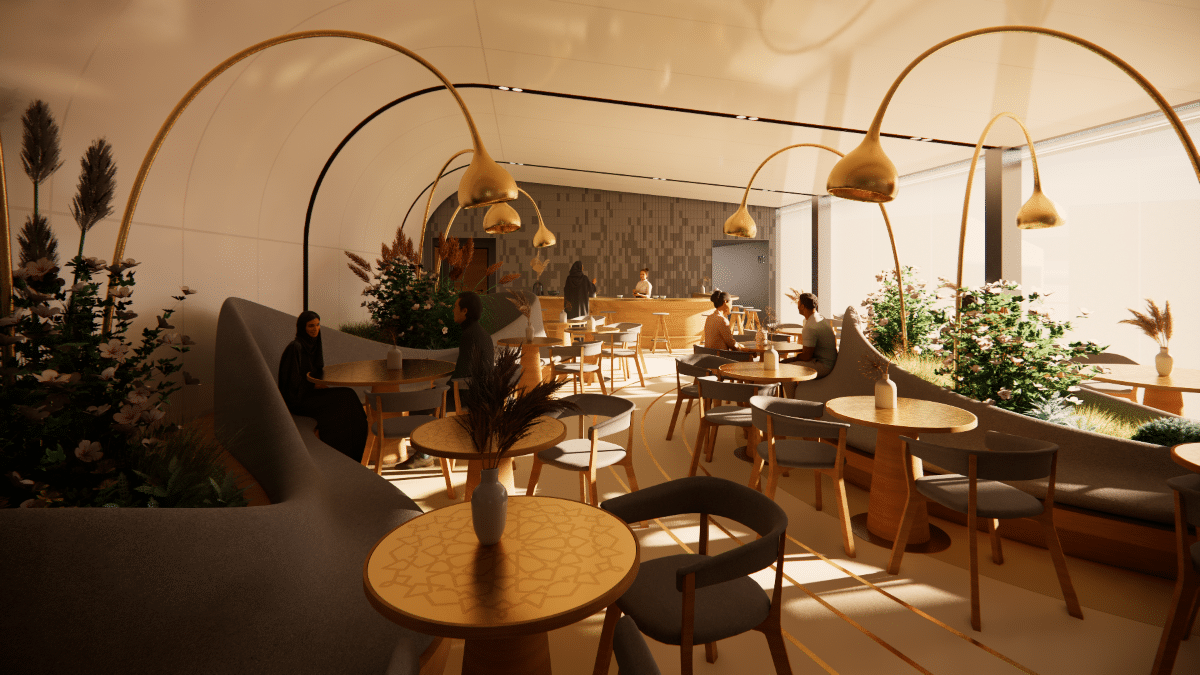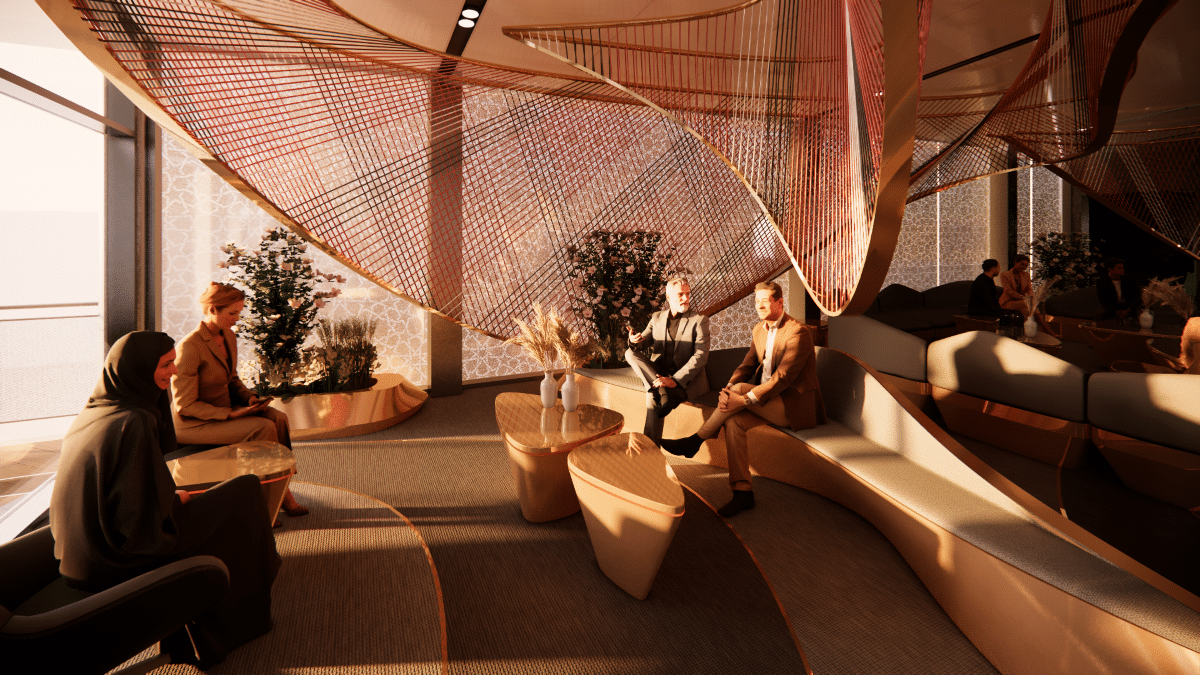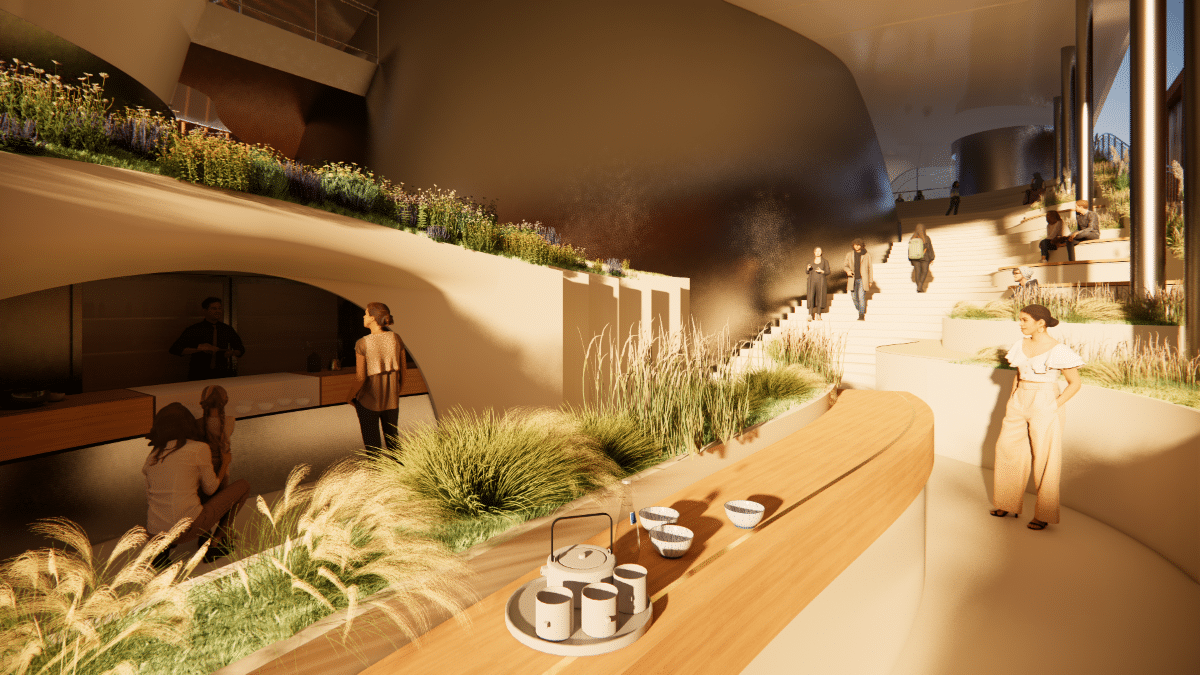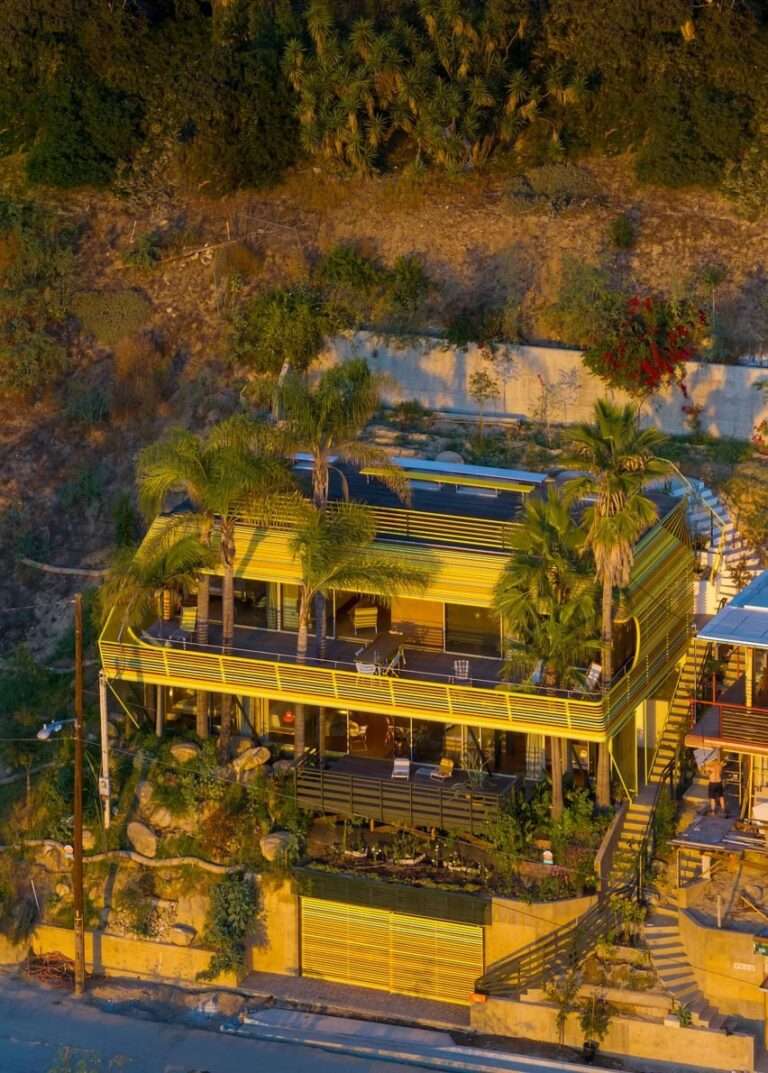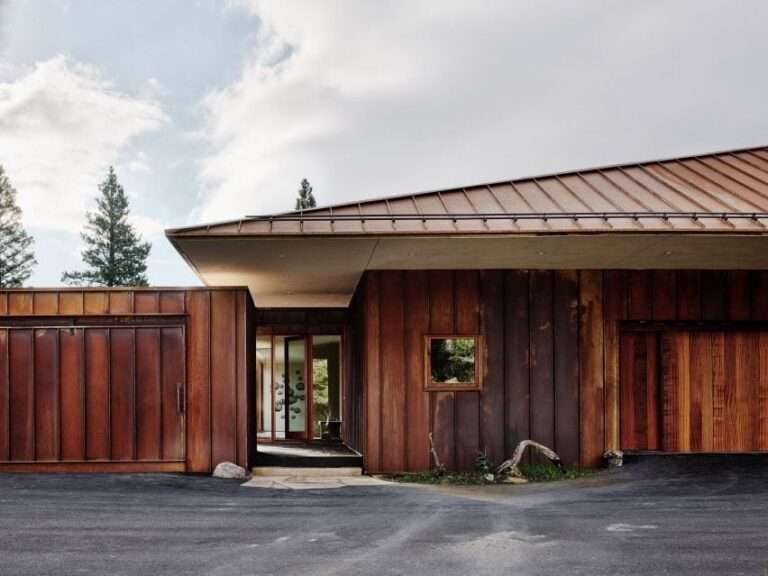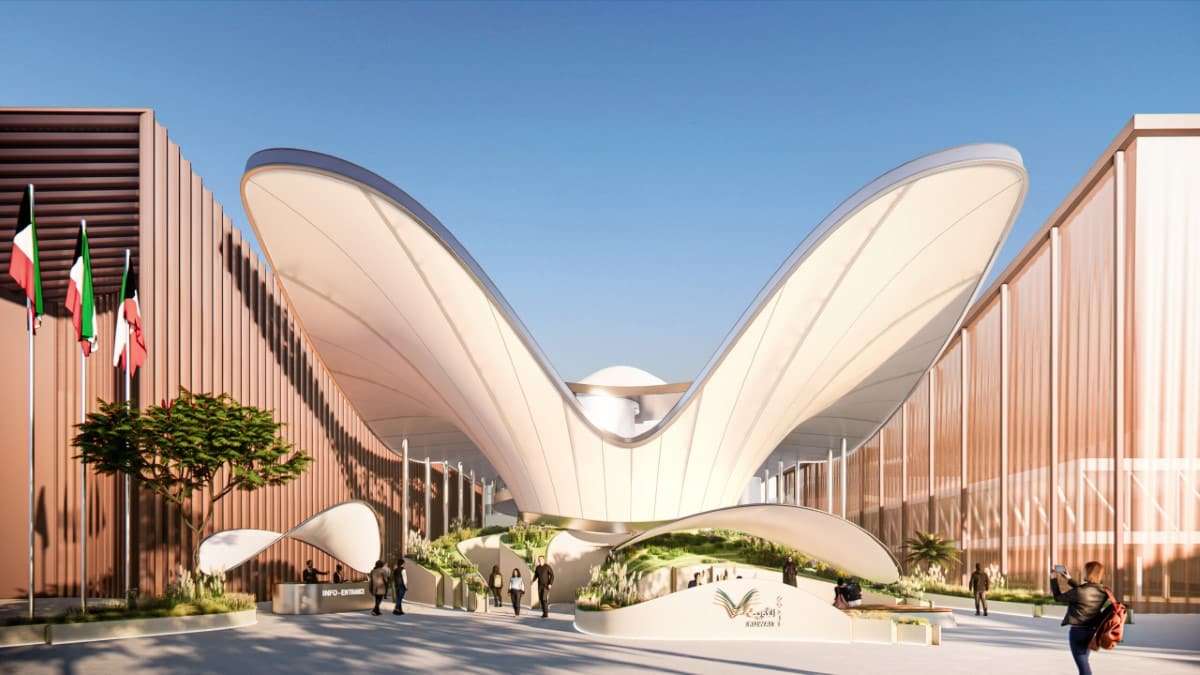
Kuwait has just unveiled the design for its World Expo 2025 pavilion, which has been designed by LAVA (Laboratory for Visionary Architecture). The beautiful design features two symbolic wings that embrace incoming visitors and light up in a nod to Kuwait’s role as a beacon of culture and tolerance.
With an exhibition that will showcase Kuwait’s attempts to provide a sustainable future for its people, the well-thought-out pavilion will be nestled in the “Empowering Visions” area. “We are pleased and honored to unveil the State of Kuwait’s pavilion at Expo 2025 Osaka. It will serve to forge bridges of friendship and solidarity between Kuwait and Japan, as well as among all nations around the world,” says Salem Al-Watyan, commissioner general of the State of Kuwait for Expo 2025 Osaka. “Fifty-four years ago, Kuwait was one of only four Arab nations present at Expo 1970 in Osaka. Since then, significant milestones in bilateral cooperation, partnership, and solidarity between Kuwait and Japan have been reached.”
For the design, LAVA was inspired by Kuwait’s characteristic landscape and tradition, which are recurring elements throughout the pavilion. The open design also nods to the country’s famous hospitality.
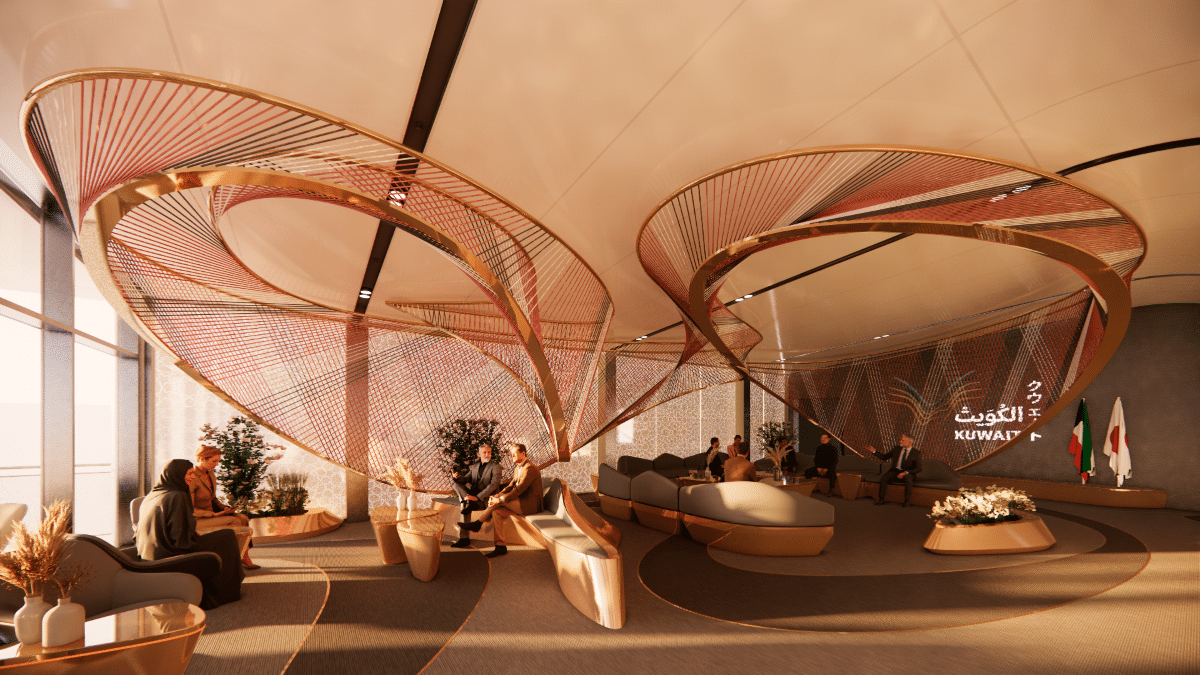

“The pavilion’s architecture seamlessly weaves Kuwait’s natural environment and traditions throughout its design,” explains Christian Tschersich, associate partner at LAVA. “With the concept of the Visionary Lighthouse, we aim to showcase Kuwait’s timeless vision for the future at Expo 2025 in Osaka.”
When the sun goes down, the pavilion takes on a new guise as the façade lights up. Through this beautiful illumination, the concept of the space as a “Visionary Lighthouse” is only reinforced. The heart of the two-story pavilion with its grand roof is intended to inspire reflection on Kuwait’s future. Designed as a central dome, this main space is inspired by the idea of resting in the desert at night under the starry sky. The courtyard at the back of the pavilion is modeled on traditional Islamic architecture and features a beautiful garden with typical Kuwaiti planting.
“The pavilion will be an absolute highlight, not only architecturally but also in terms of content, and impressively reflects Kuwait’s role as a Visionary Lighthouse,” says CEO Christian Poswa of insglück, the creative agency developing the exhibition content. “We are creating another Expo experience that will captivate millions of visitors in Osaka.”
Kuwait has revealed the design for its pavilion at the World Expo 2025 in Osaka.
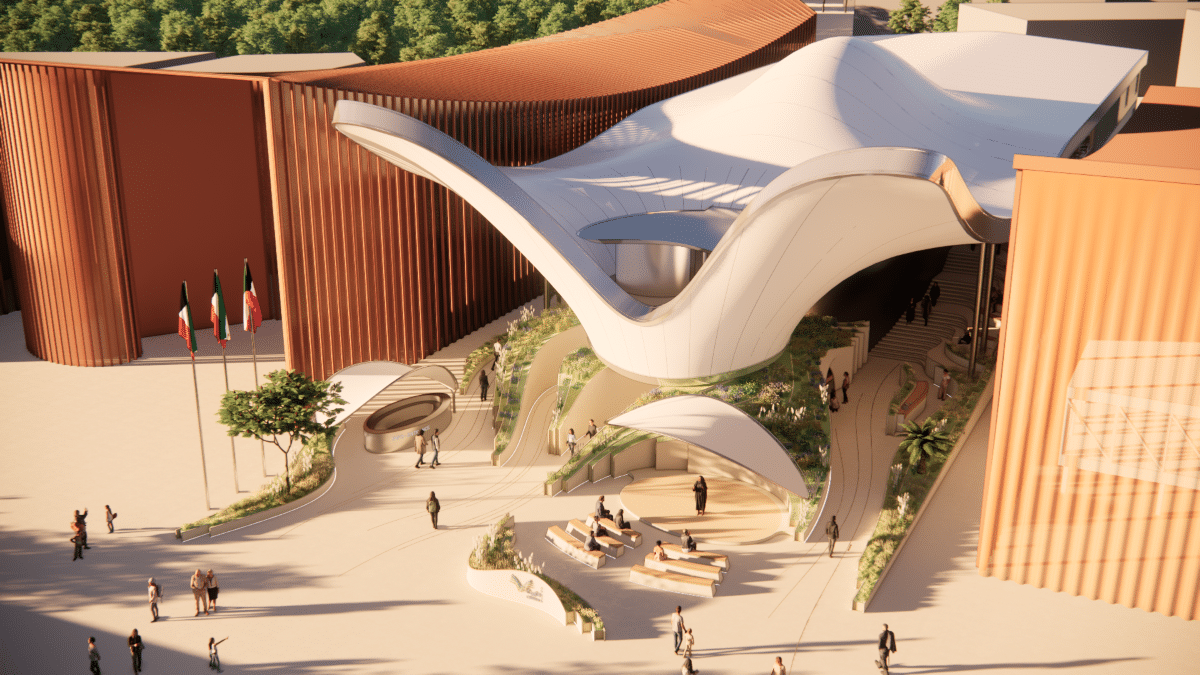

Designed by LAVA, the pavilion, titled Visionary Lighthouse, pays homage to the country’s role as a beacon of culture and tolerance.
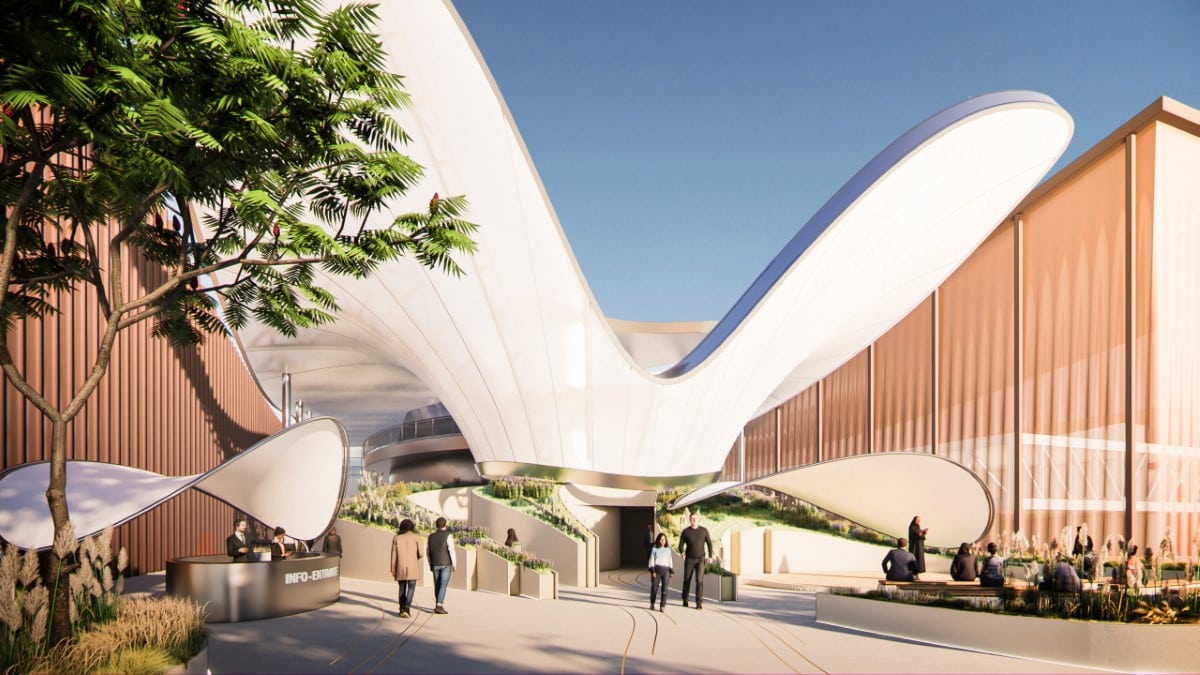

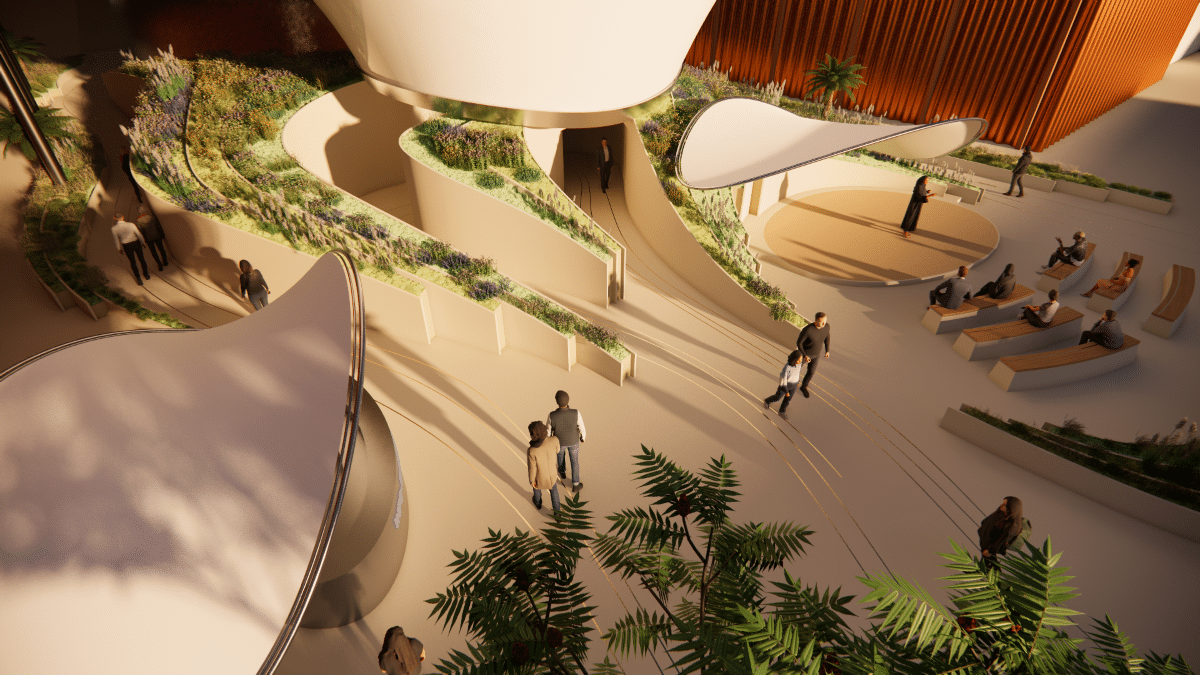

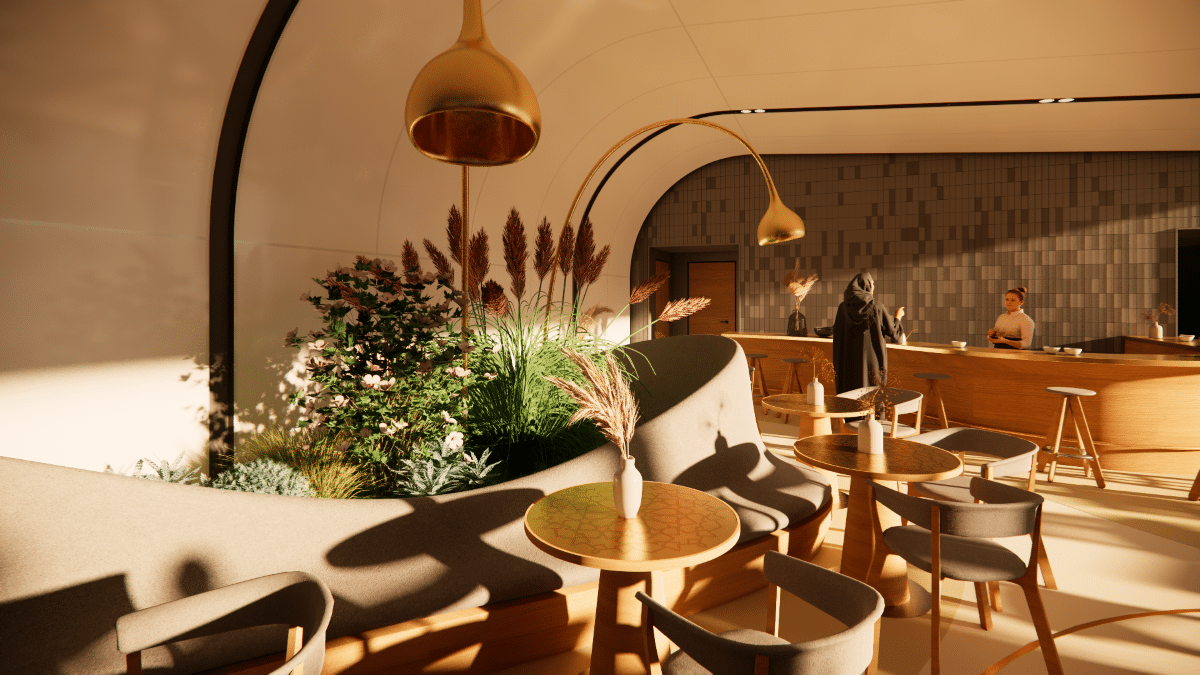

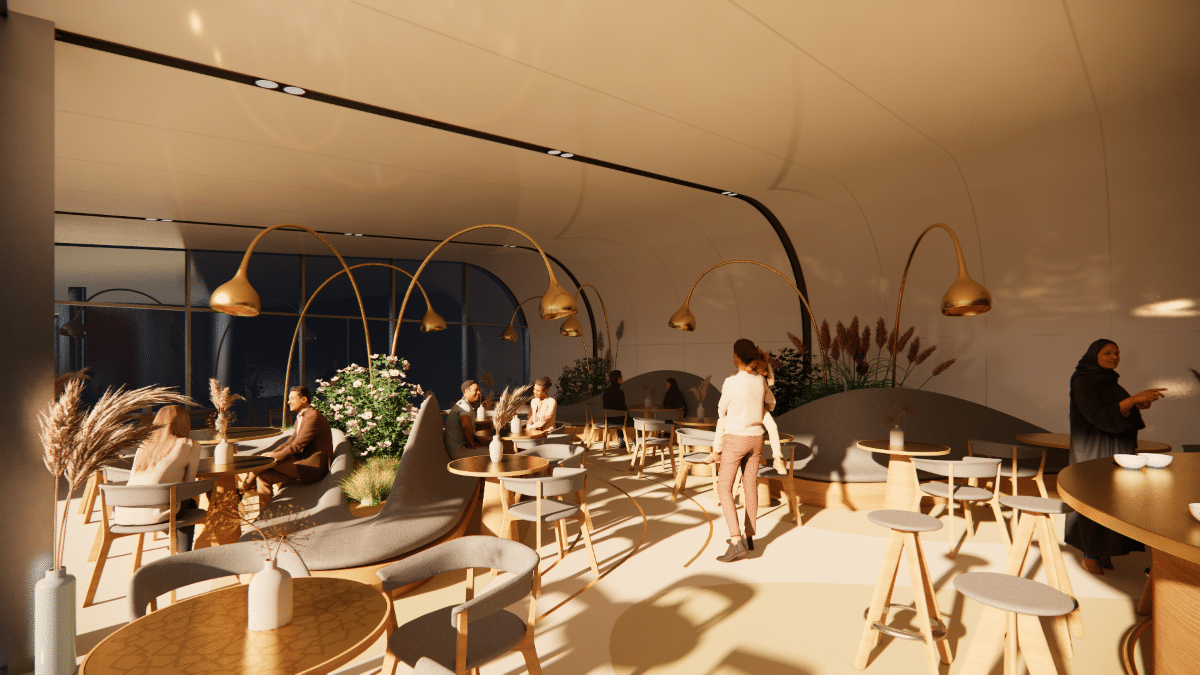

The pavilion is located inside the expo’s “Empowering Visions” area.
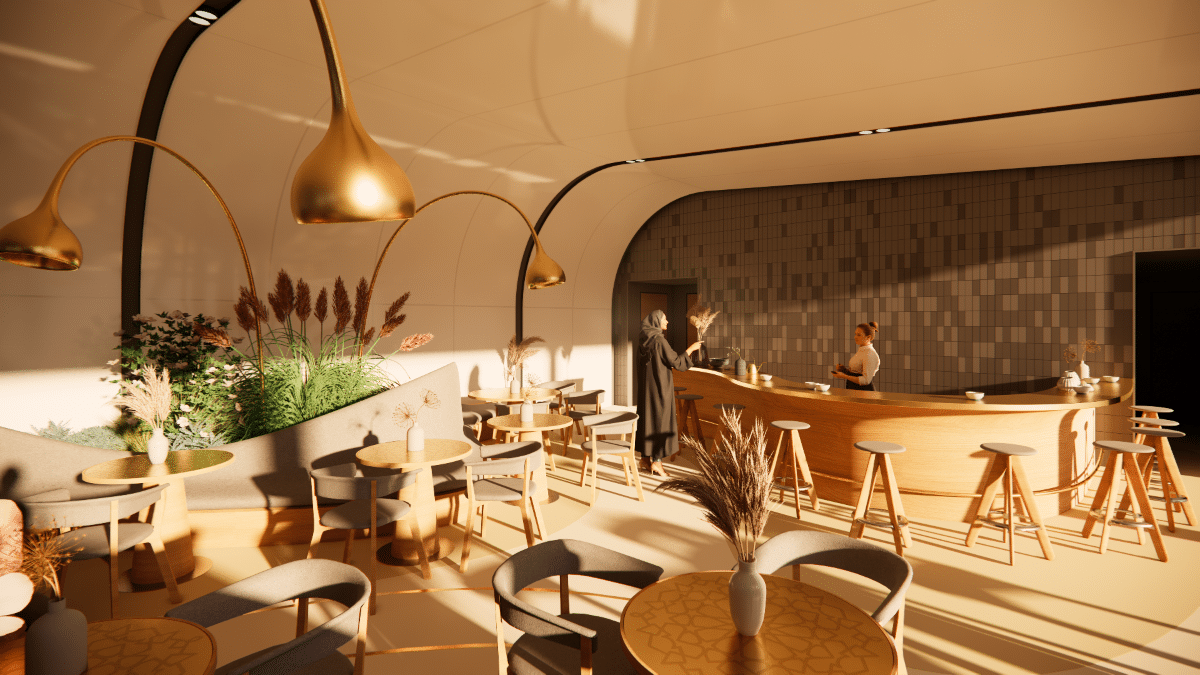

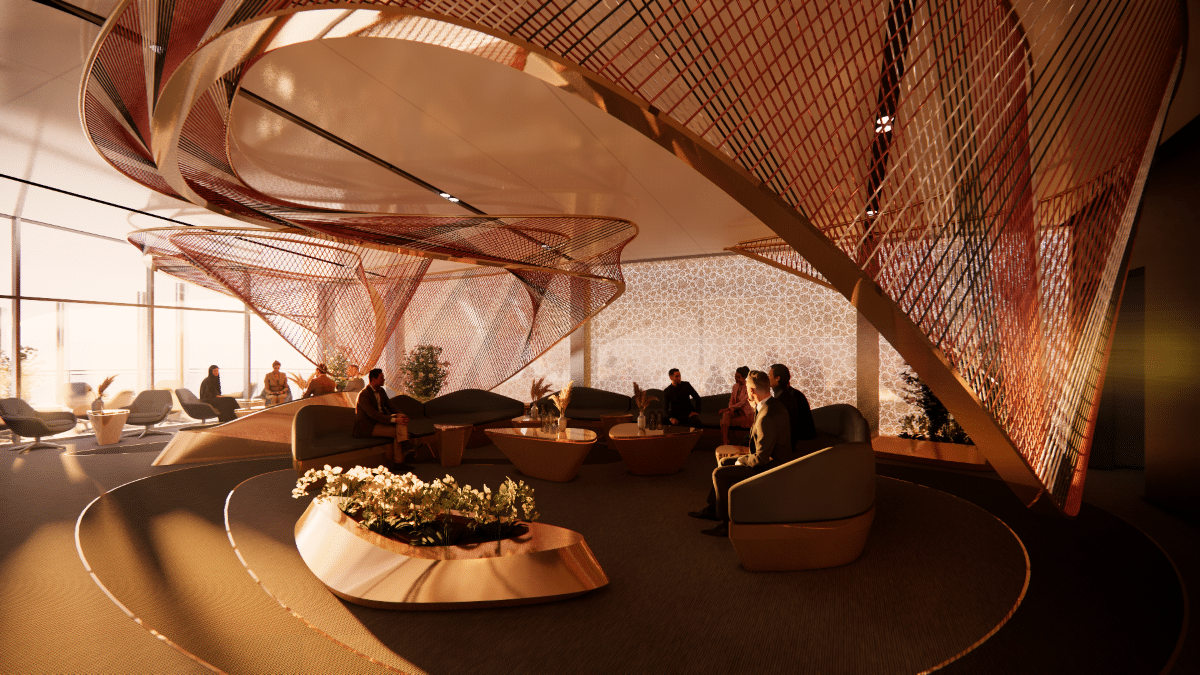

At night, the façade lights up to reinforce the lighthouse concept.
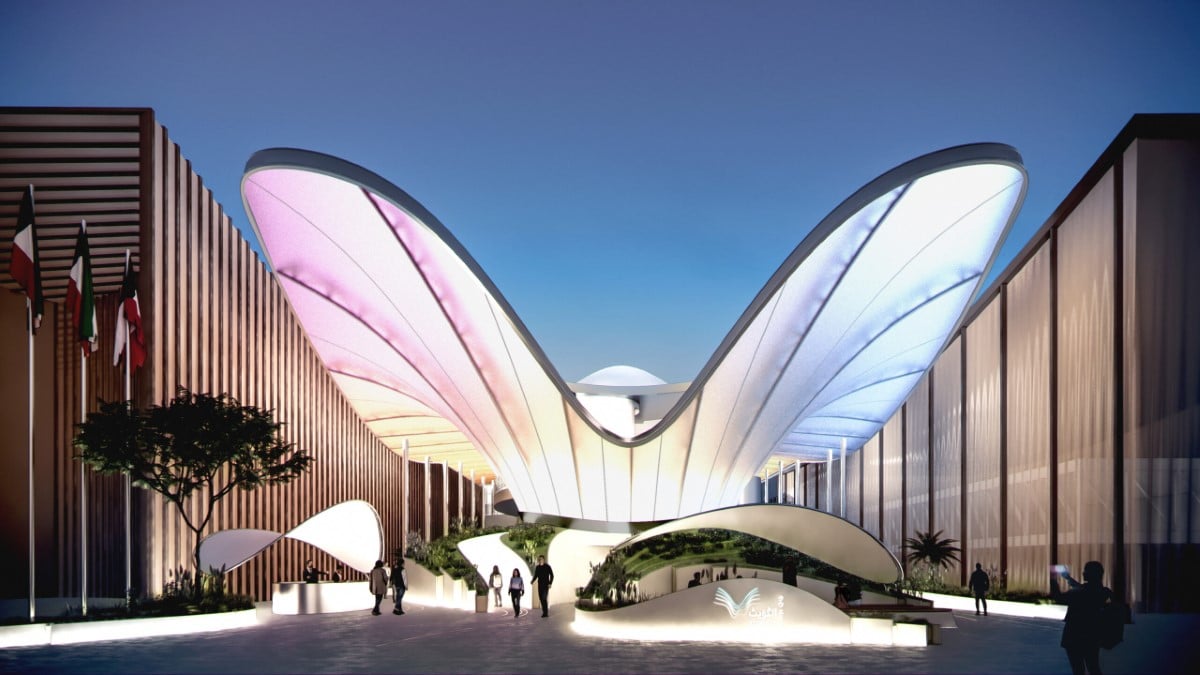

The warm, open interior is a nod to Kuwait’s reputation for exceptional hospitality.
