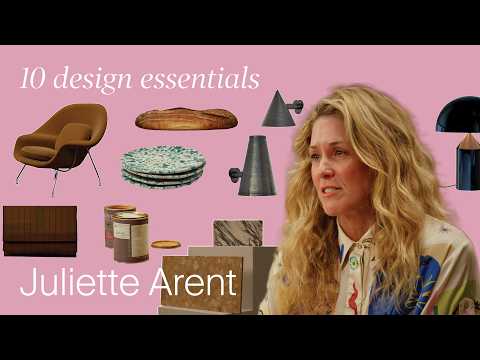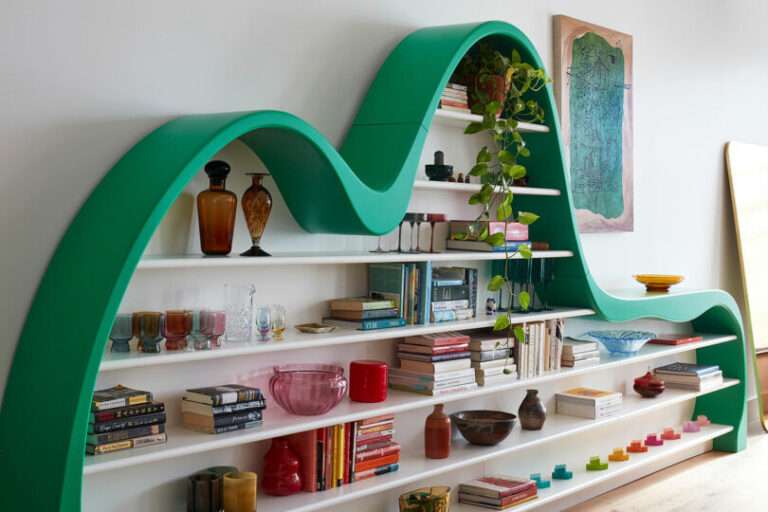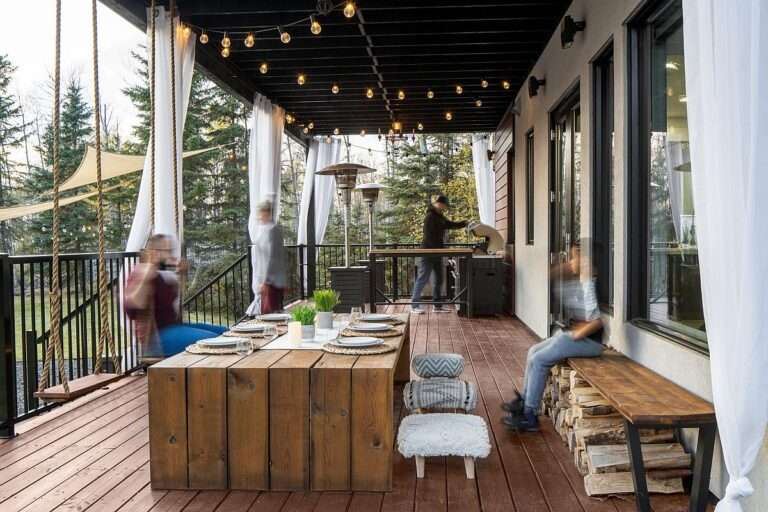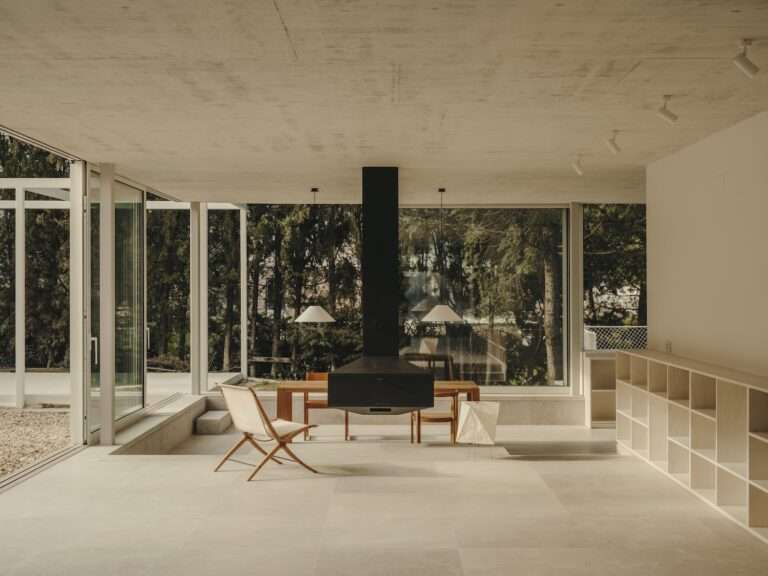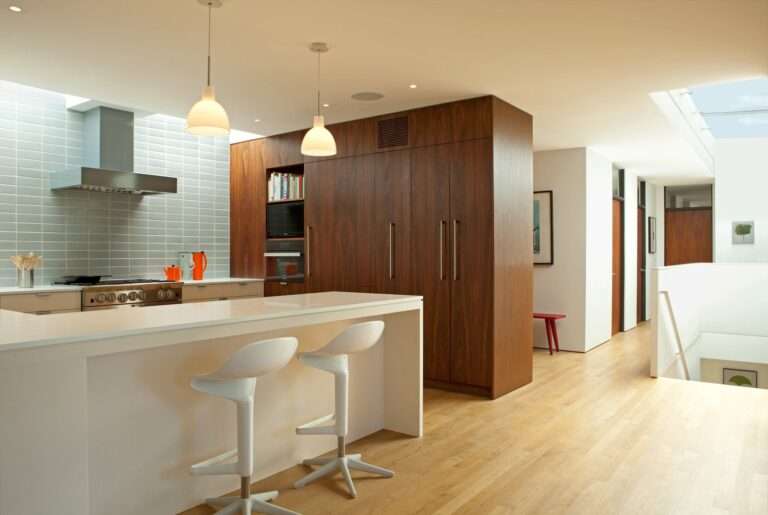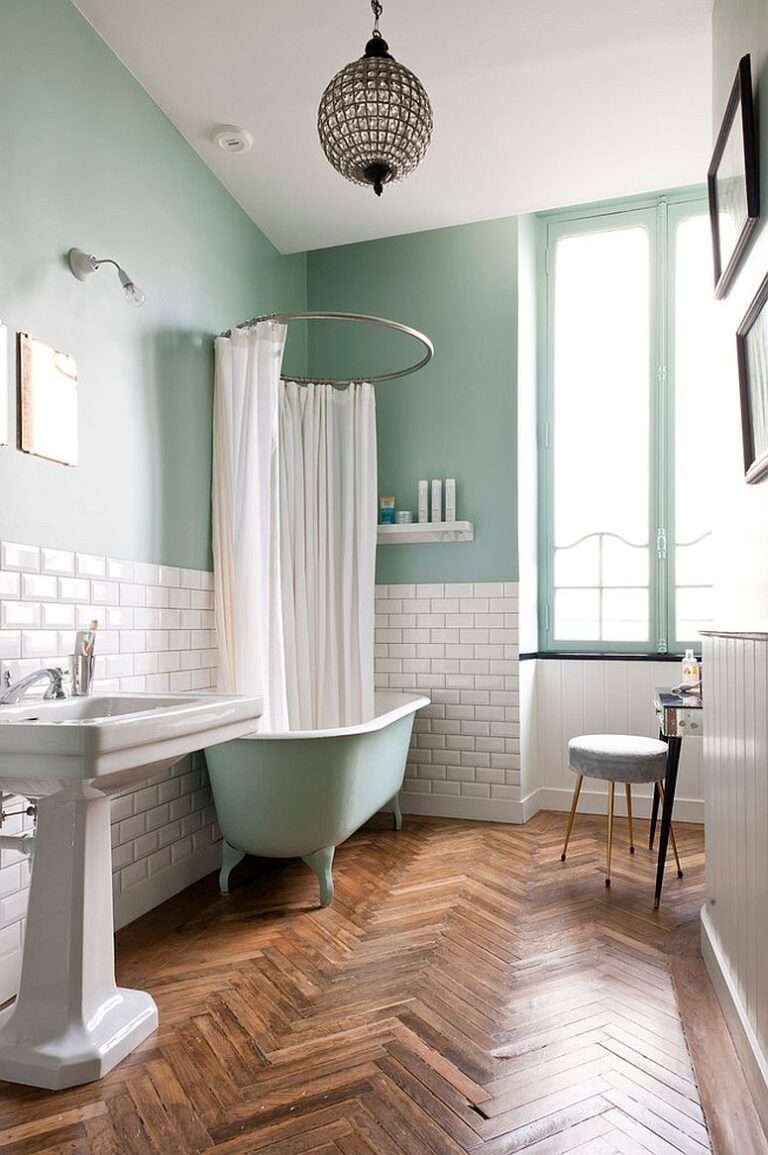Ever wondered about the future of housing? Have you heard about prefab homes? Today, we dive into the world of prefab homes, exploring everything you need to know about these innovative, customizable, and sustainable living solutions. From their construction to their benefits and potential drawbacks, we’ve got you covered.
Prefab homes are built in a factory before being assembled on-site, offering a range of options from mobile/manufactured homes to modular/panelized homes, pod homes, and kit homes. These homes are gaining popularity due to their efficiency, cost-effectiveness, and eco-friendliness.
In this video, we’ll break down:
The different types of prefab homes: mobile/manufactured, modular/panelized, pod, and kit homes
How prefab homes are constructed and the benefits they offer
The differences in building codes for manufactured and modular/panelized homes
Examples of model prefab units from top eco-friendly companies like Phoenix Haus, Plant Prefab, and Ecocor
The pros and cons of choosing a prefab home
Whether you’re considering a prefab home or just curious about the future of housing, this video will provide you with valuable insights.
Thanks for watching! If you found this video helpful or have any questions, feel free to drop a comment below. Don’t forget to like, share, and subscribe for more content like this. Until next time!
#PrefabHomes #ModularHomes #SustainableHousing #EcoFriendlyLiving #AffordableHousing #FutureOfHousing #HomeConstruction #PrefabHomeGuide #PrefabLiving #GreenBuilding #HomeDesign #HomeInnovation #TinyHomes #DIYHousing #PrefabHomeBenefits #PrefabHomeDrawbacks
——
Disclosure Statement: Copyright, Fair Use, and General Disclaimer
Copyright and Fair Use:
Content Respect: We respect intellectual property rights and adhere to copyright laws.
Fair Use Principle: Some videos may include copyrighted material under fair use for commentary, criticism, or educational purposes.
Images and Representations:
Illustrative Purposes: Visuals may not depict actual homes but serve illustrative and informational purposes.
Non-Advertisement: This is not an advertisement; we are not affiliated with featured homes.
Pricing Information:
Price Changes: Prices mentioned are based on information at video production; subject to change.
Independent Research: Conduct your research for current prices and availability.
As an Amazon Affiliate, we earn from qualifying purchases on Amazon
By accessing our content, you agree to these terms. For questions, contact us at [dazzletrends@outlook.com}
