Similar Posts
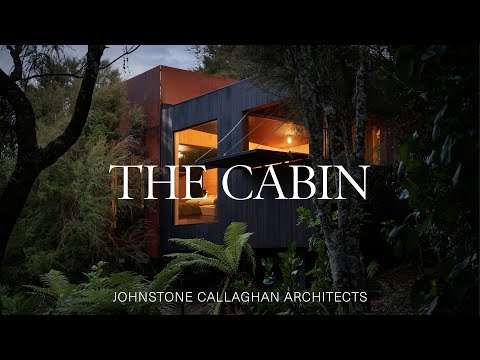
Inside An Ultra Modern Tiny Eco Home That Sits In the Tree Tops (House Tour)
The Cabin by Johnstone Callaghan Architects is a tiny eco home located in Abel Tasman National…
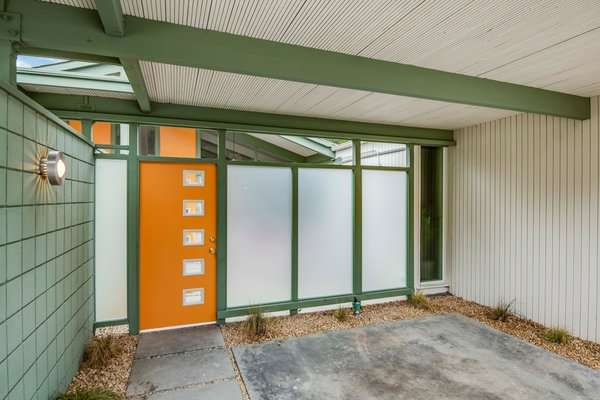
A Breezy ’60s Duplex in Long Beach Asks $1.05M
In a leafy Long Beach neighborhood, a modernist post-and-beam duplex by architect Clifton Jones Jr. combines two mirror-image homes.
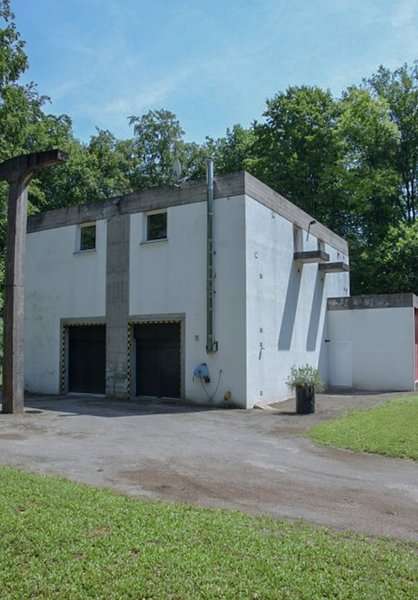
A Converted Boiler Room Designed by Le Corbusier Asks $450K in France
The decommissioned structure was built in the 1950s for France’s La Cité Radieuse Housing Project in Briey-en-Forêt.
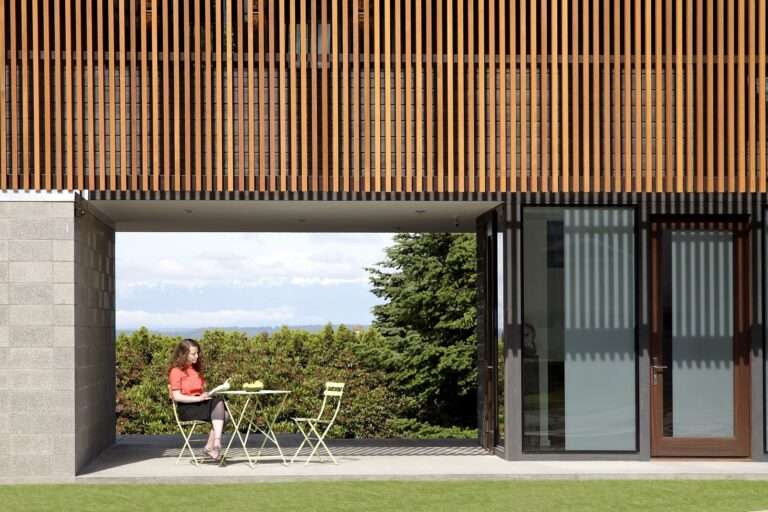
Magnolia Residence
A new residence located in Seattle’s Magnolia neighborhood designed as a simple three-story form wrapped in a cedar rainscreen and stretched across the width of the property to maximize views west toward Puget Sound and the Olympic Mountains. Spaces are arranged according to the importance of prospect and refuge. Primary social spaces are located on the top floor where the view is best and where kitchen, dining and living flow seamlessly together in one loft-like space. Private functions — sleeping and bathing — occur on the second level screened from the street. The ground floor contains entry, garage and an opening through the house, front to back — a covered exterior gathering space that frames the view of water and mountain for the passerby at the street. Contractor: Dovetail
Landscape Architect: Land Morphology
Nicole Scherzinger’s Home Theater Is Like a Warm Cozy Hug
Nicole Scherzinger’s home theater is designed for maximum coziness when movie night rolls around. Read another…
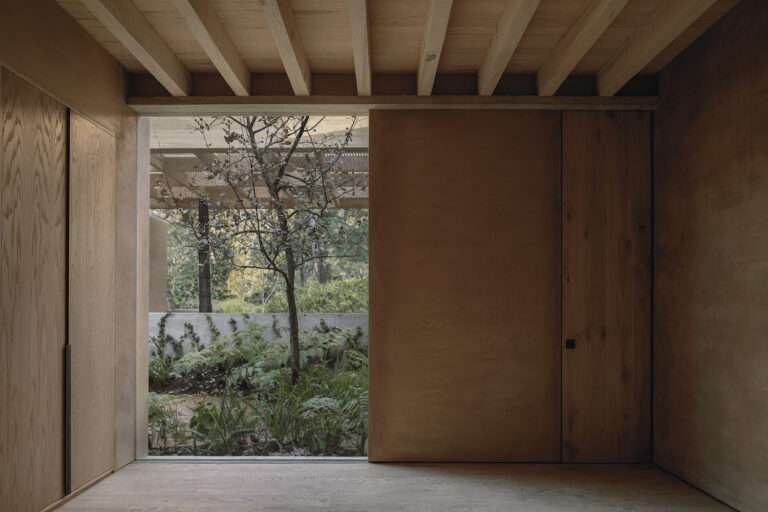
Leibal — Los Helechos
Los Helechos is a minimal residence located in Valle de Bravo, Mexico, designed by Taller Hector…