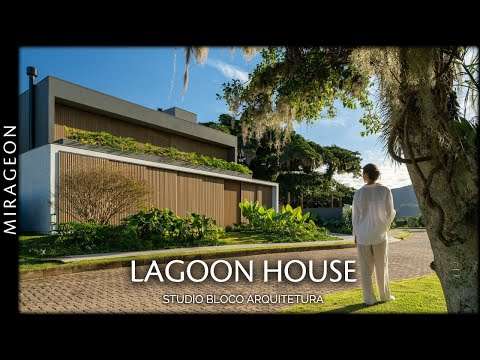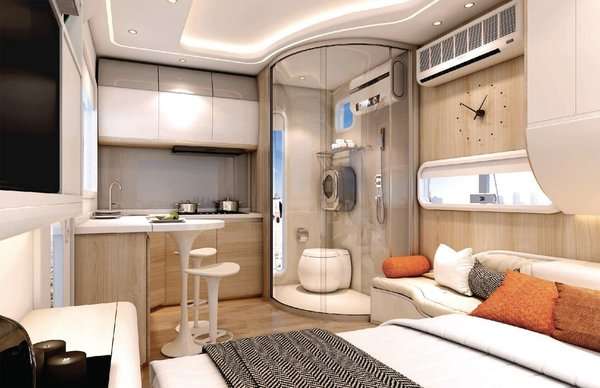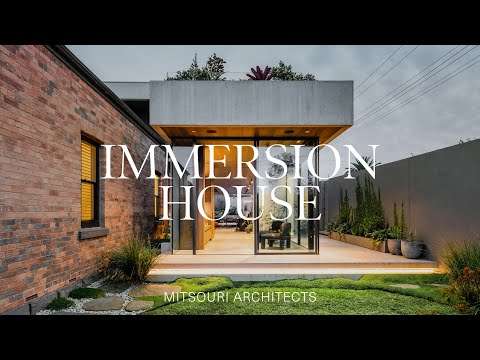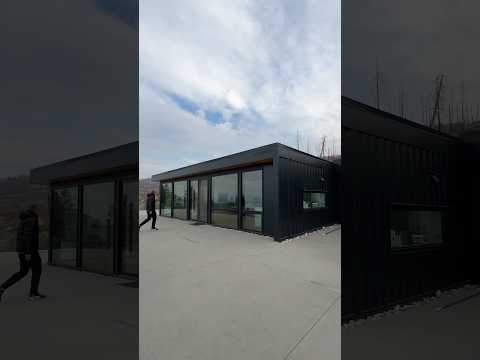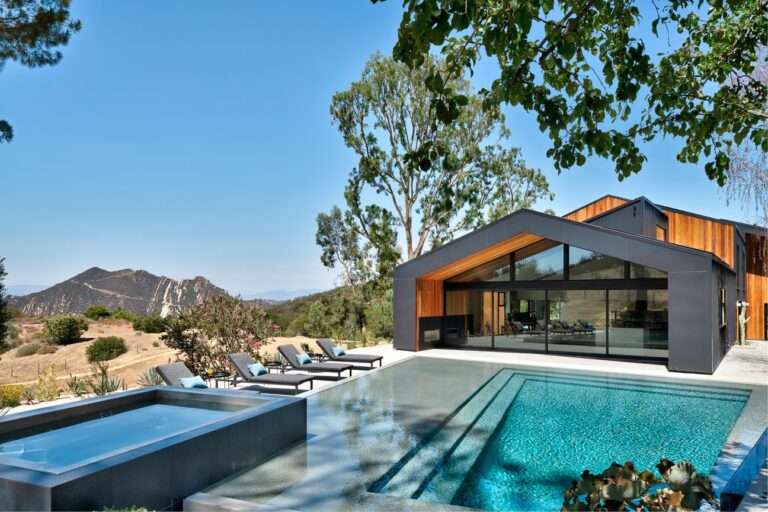Welcome to our in-depth tour of “24 Ultra-Modern Prefab Modular Homes for Sale,” where cutting-edge design meets affordable luxury. In this video, we dive into the world of modular homes, a revolutionary approach to homebuilding that combines modern aesthetics, energy efficiency, and cost-effective construction. Whether you’re looking for a compact tiny home, a sleek urban retreat, or a spacious family residence, we’ve handpicked the most innovative modular homes on the market today.
Each home in our list showcases the best in contemporary design, featuring open floor plans, large windows that maximize natural light, and high-quality finishes that elevate everyday living. Many of these homes are net-zero or energy-efficient, incorporating eco-friendly materials and smart home technology to ensure a lower carbon footprint and reduced utility bills. From Scandinavian-inspired minimalism to luxurious, expansive spaces, these homes cater to a wide range of tastes and lifestyles.
Join us as we explore everything from the affordability of homes like the MADI Home and GO Home by GO Logic, to the luxury of the Turkel Design Axiom and Blu Homes Breezehouse. We also delve into innovative designs like the foldable MADI Home and the futuristic Coodo Modular Home, perfect for those who want their living space to reflect their modern, forward-thinking lifestyle.
Whether you’re a first-time homebuyer, an eco-conscious consumer, or someone looking to downsize without sacrificing style, this video is your ultimate guide to the best modular homes available today.
Time Stamp:
00:00 Introduction
00:26 LivingHomes CK4 by Plant Prefab –
https://modernprefabs.com/prefab-homes/living-homes/ck4/
01:23 Haus.me MONE – https://haus.me/models/
02:03 Connect Homes Model 3 – https://modernprefabs.com/prefab-homes/connect-homes/connect3/
02:59 Method Homes Paradigm – https://www.methodhomes.net/predesigned-series/paradigm
03:46 Turkel Design Axiom 2340 – https://turkeldesign.com/design-library/axiom-2340/
04:28 Deltec Homes Solar Farmhouse – https://deltechomes.com/renew-collection/solar-farmhouse
05:07 Blu Homes Breezehouse – https://modernprefabs.com/prefab-homes/blu-homes/breezeh
05:56 Plant Prefab RPA LivingHome 1 – https://www.dwell.com/article/plant-prefab-livinghomes-richard-pedranti-architect-516c0549
06:47 Koto Piha LivingHome – https://koto.co.uk/piha-house
07:41 Green Modern Kits Casa Ti – https://greenmodernkits.com/modern-prefab-house.htm
08:38 The MADI Home – https://madihome.com/
09:30 Bluhomes Origin 1900 – https://www.theprefablist.com/buildings/blu-homes-origin-1900#google_vignette
10:26 EcoCraft Homes EcoMod 1.0 – https://ecocraft-homes.com/modern-prefab-home-1.php
11:30 Wheelhaus Wedge – https://wheelhaus.com/model/wedge/
12:20 GO Logic GO Home 1700 Model – https://www.gologic.us/1700-model
13:15 Unity Homes Tradd Trosta – https://unityhomes.com/home-plans/tradd-trosta/
14:07 The Lloyoll SITKA High Cuboid – https://www.lloyoll.com/models/sitka/sitka-high-cuboid
14:56 The Coodo Modular Home – https://www.coodo.com/
15:49 The Alpha Tiny House by New Frontier Design – https://newfrontierdesign.com/tiny-homes/alpha
16:38 Avava Systems Britespace – https://www.countryliving.com/home-design/news/a39604/avava-britespaces-prefabricated-tiny-houses/
17:28 Honomobo HO4 – https://www.honomobo.com/us/ho42
18:16 Ark Shelter – https://www.ark-shelter.com/en
18:55 The Kasita Modular Home – https://www.prefabworld.co/companies/kasita/19102/about
19:50 Modal Living Model 02 – https://www.livemodal.com/modal-02
Don’t forget to like, share, and subscribe for more content on modern living and innovative home designs.
#PrefabHomes #ModularHomes #ModernLiving #LuxuryOnABudget #AffordableHomes #TinyHomeLiving #SmartHomeTech #NetZeroHomes #Architecture #MinimalistDesign #HomeInspiration #TinyHouseMovement #ContemporaryHomes #GreenLiving #InnovativeDesign #FutureHomes #AffordableLuxury #SustainableLiving #HomeDesign #RealEstateTrends #CustomHomes #OffGridLiving
——
Disclosure Statement: Copyright, Fair Use, and General Disclaimer
Copyright and Fair Use:
Content Respect: We respect intellectual property rights and adhere to copyright laws.
Fair Use Principle: Some videos may include copyrighted material under fair use for commentary, criticism, or educational purposes.
Images and Representations:
Illustrative Purposes: Visuals may not depict actual homes but serve illustrative and informational purposes.
Non-Advertisement: This is not an advertisement; we are not affiliated with featured homes.
Pricing Information:
Price Changes: Prices mentioned are based on information at video production; subject to change.
Independent Research: Conduct your research for current prices and availability.
As an Amazon Affiliate, we earn from qualifying purchases on Amazon
By accessing our content, you agree to these terms. For questions, contact us at [dazzletrends@outlook.com}
