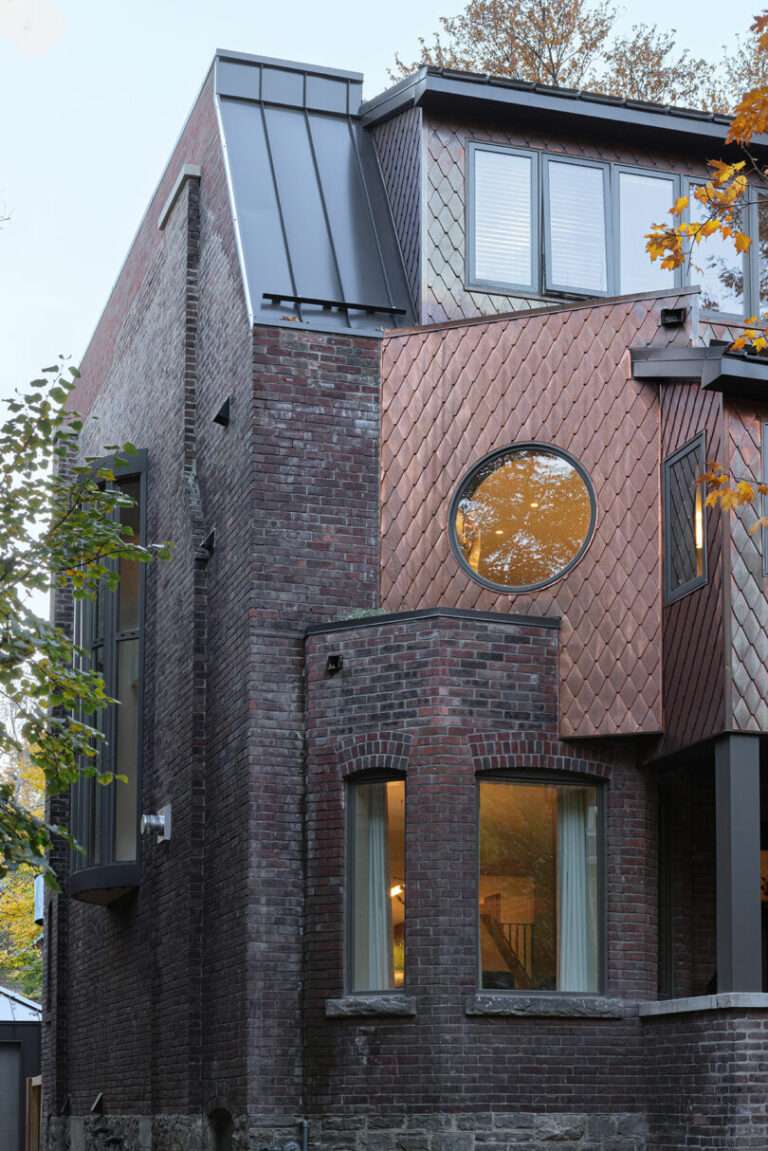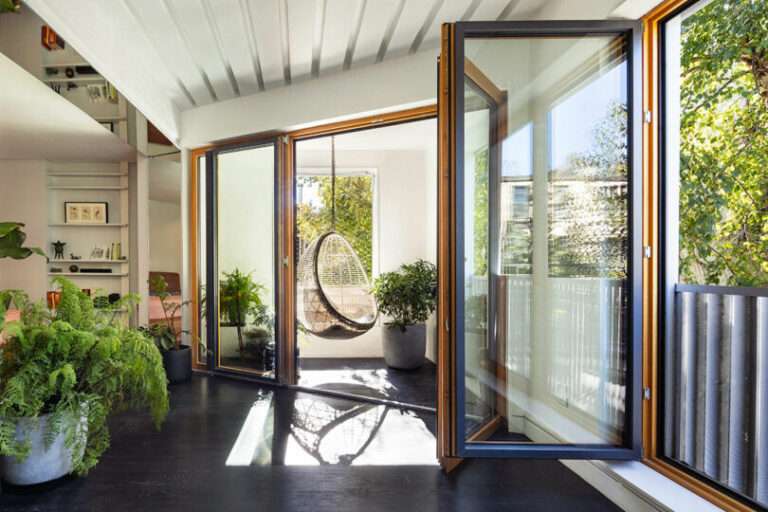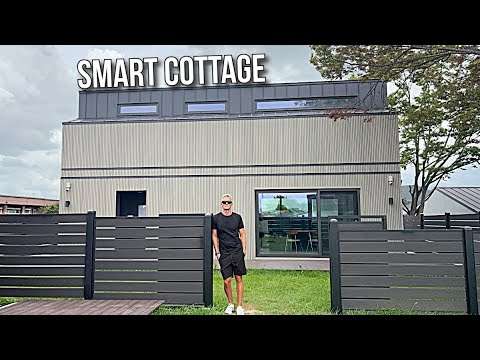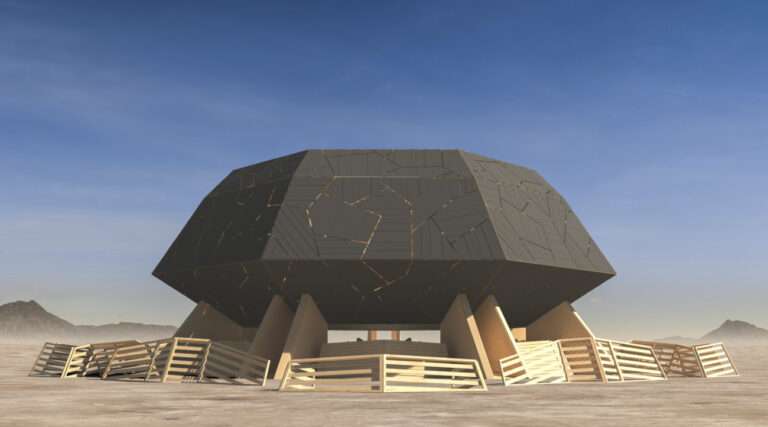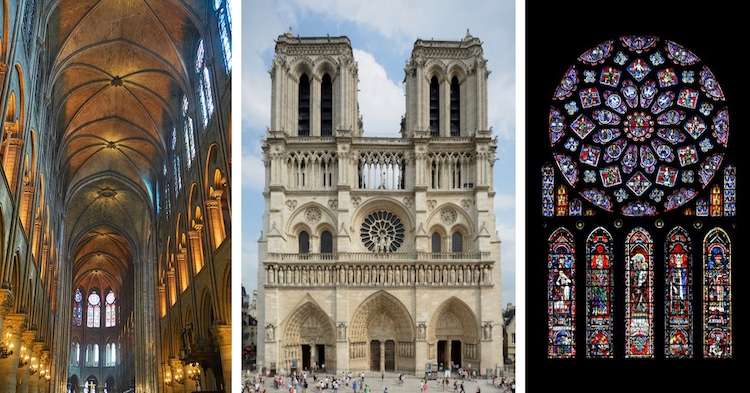Creek House is a family retreat carefully integrated into a volcanic boulder field within a pine and fir forest in California. Designed to respect the natural surroundings, the house was built around the large rocks on the site, with volumes that harmoniously blend with the rugged landscape. Clad in concrete, wood, and dark panels, the residence has a discreet aesthetic that merges with the setting. Its spacious, well-lit interiors connect to outdoor gardens, offering privacy, serenity, and stunning views of the ravine and surrounding nature.
Credits:
Architects: Faulkner Architects
Photographer: Joe Fletcher Photography
Interior Design: CP Interiors
Location: Truckee, CA
