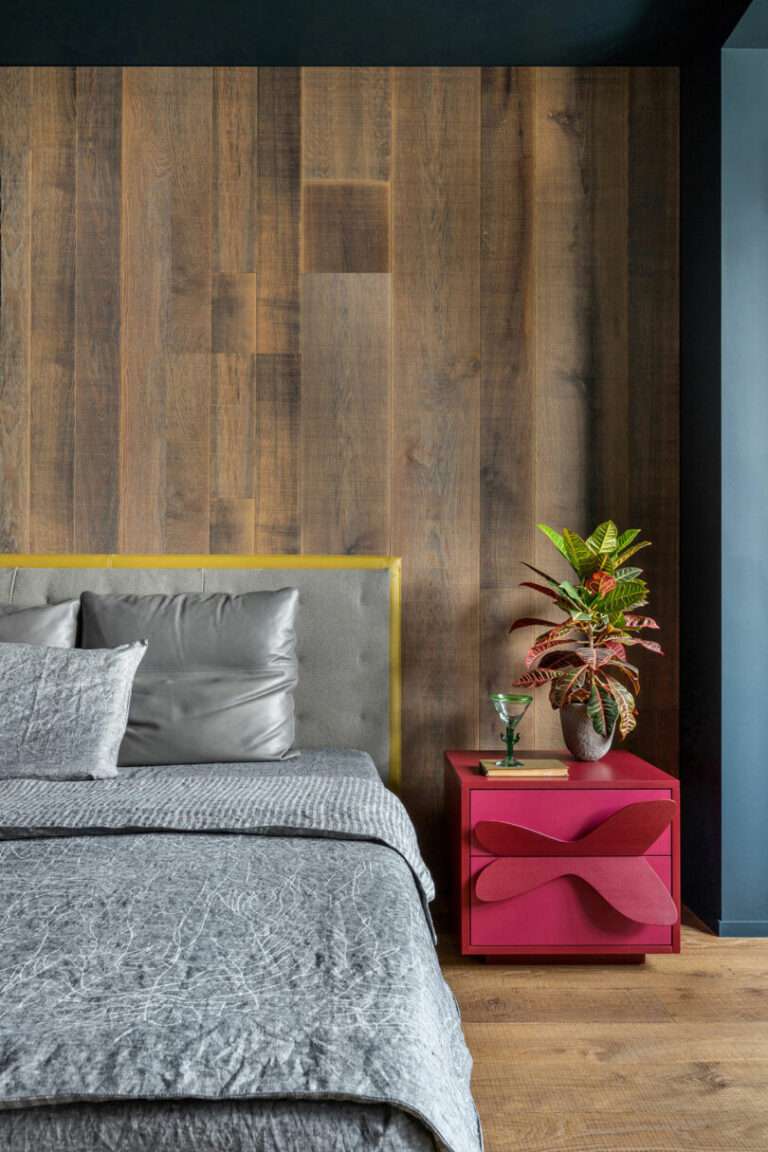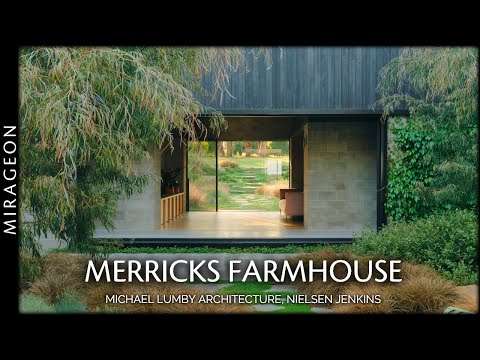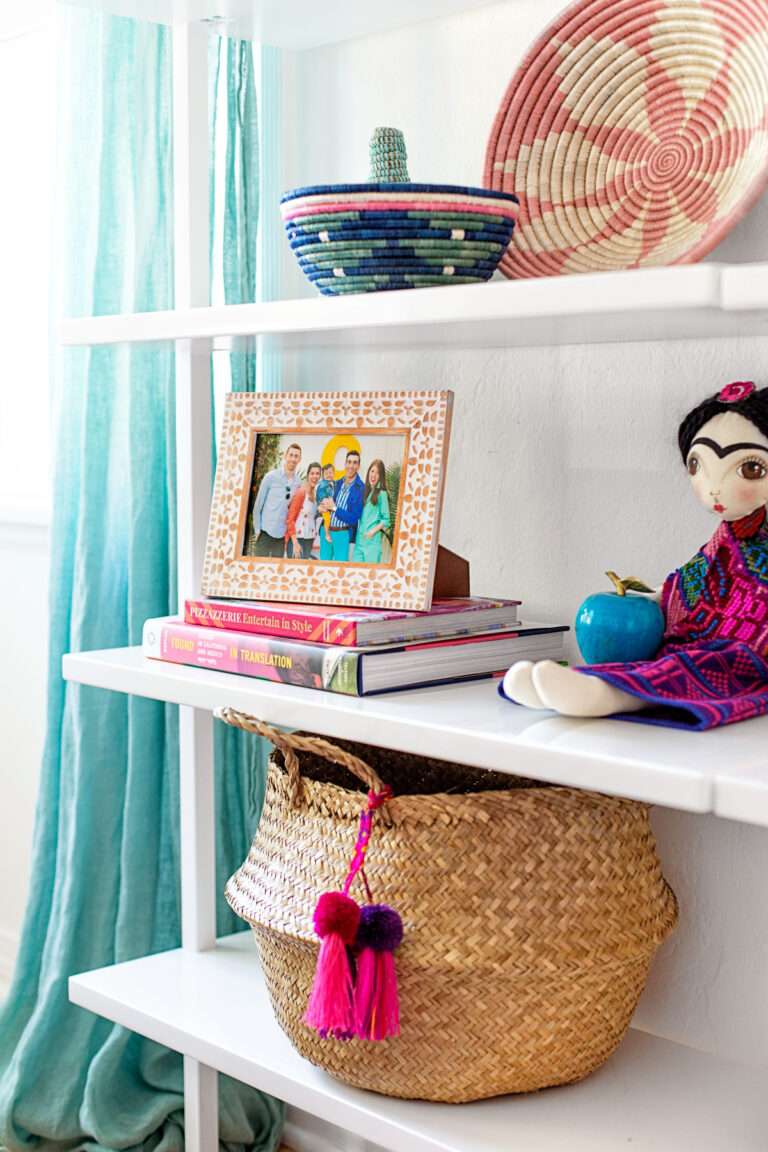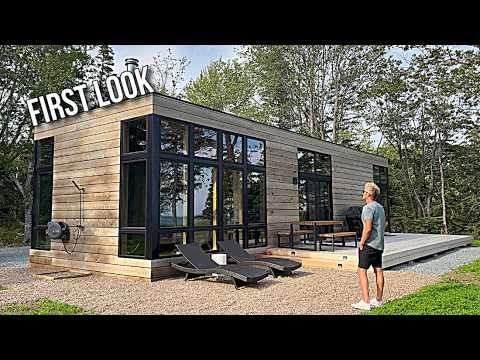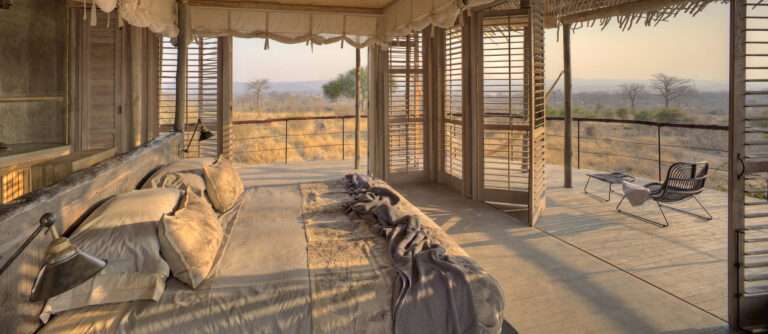The path of residential mobility – where individuals move to re-optimize as their needs change, budgets increase, and families grow – has seen a variety of challenges to the traditional trajectory. Homeowners used to migrate from starter to forever home, sometimes downsizing or simplifying towards the end of their housing career. But this Oceano Drive Residence, located along the meandering streets of Los Angeles’s Brentwood neighborhood, tells a story of thoughtful tailoring over time where walls were unhemmed and spaces given slack before being stitched back together. Family owned and operated AAHA Studio worked closely with the homeowners, one of whom is an interior designer by trade, on the structure’s latest update for a bespoke fit.
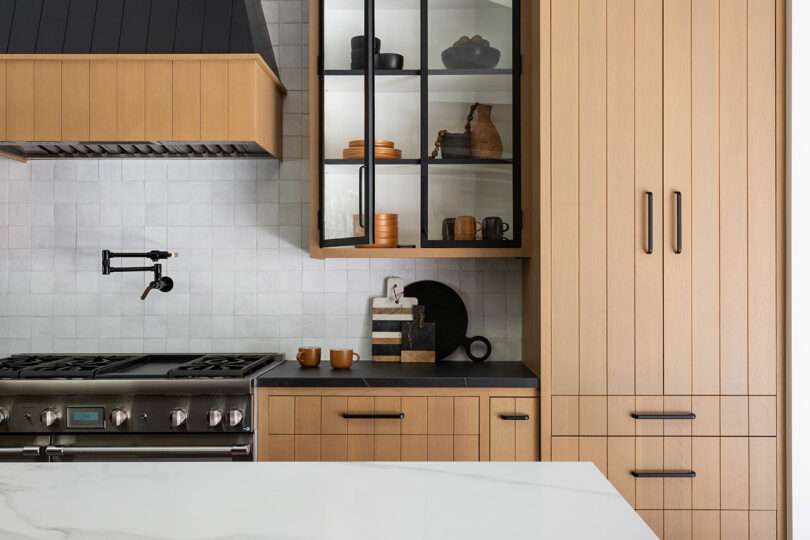
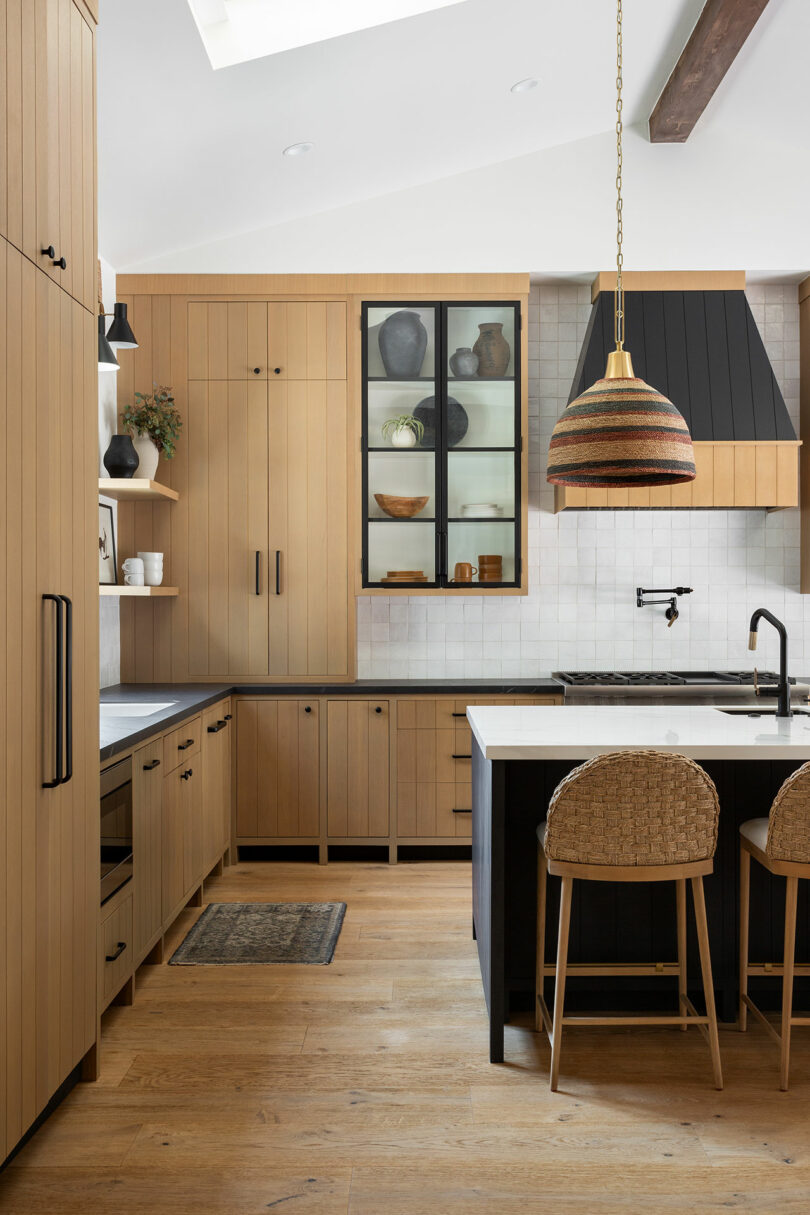
As a long-term, custom-built family home, the residence has seen its fair share of growing pains and alterations since its construction prior to the new millennium. The clients now require spaces more conducive to hosting several generations for an assortment of gatherings indoors and outside. With some 4,500 square feet, the two-story structure boasts plenty of rooms that offer varying degrees of privacy or openness.
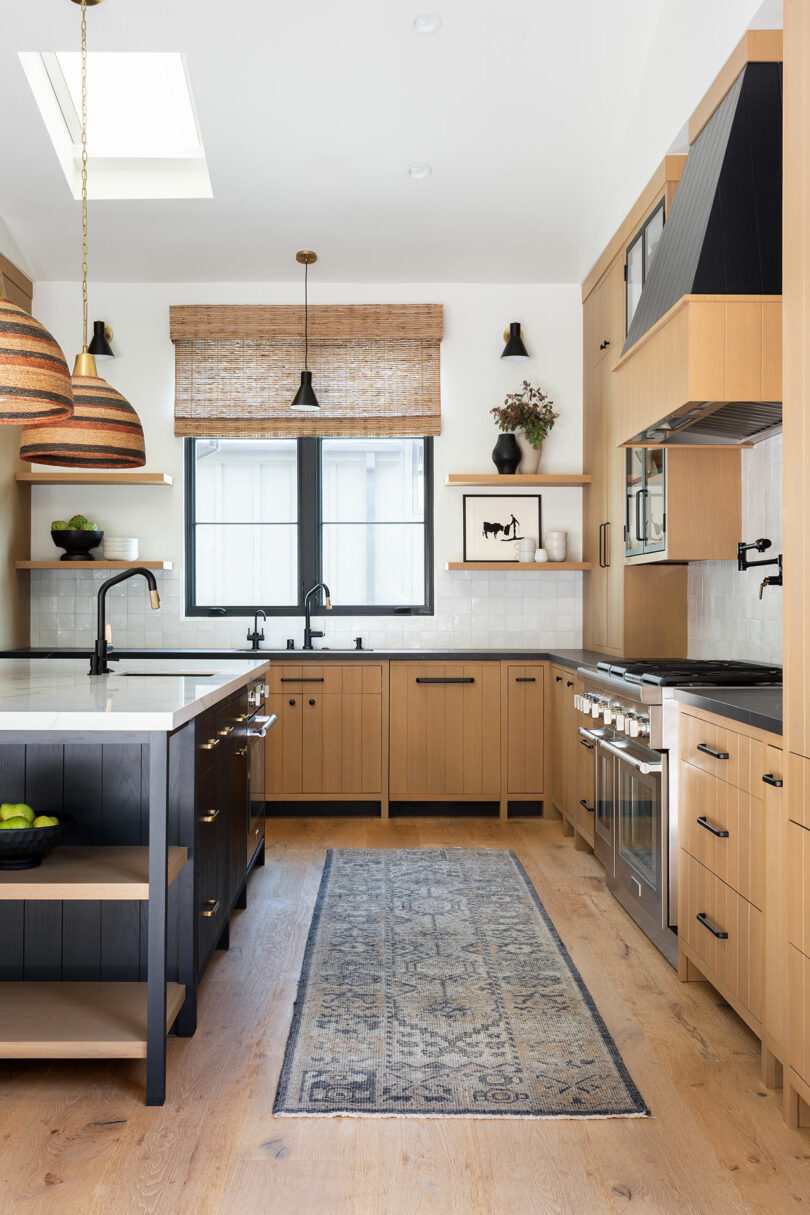
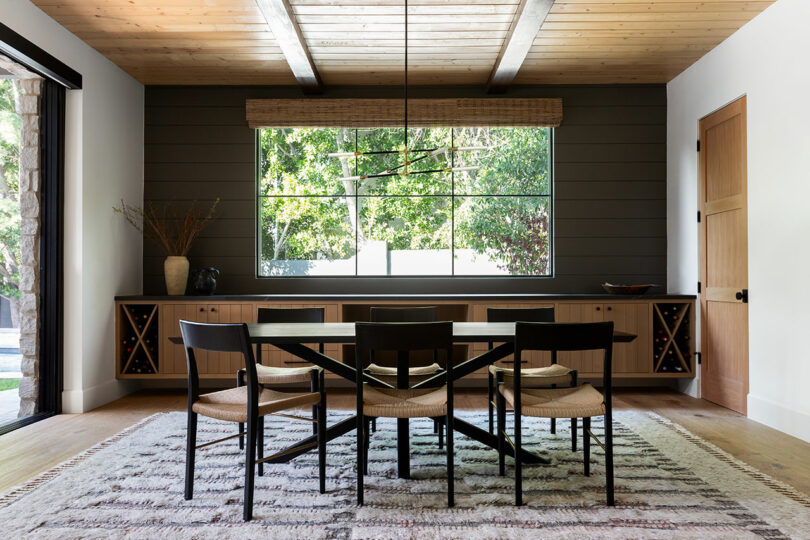
Family members may find alone time in any one of the six unique bedrooms, five full bathrooms, powder room, or hide away in the laundry. But the house’s grand gesture, facilitated by two oversized pocketing doors, is the great room formed from a generous kitchen, dining area, and living room – all of which extend out onto the patio where guests can enjoy entertainment al fresco adjacent to the inground pool.
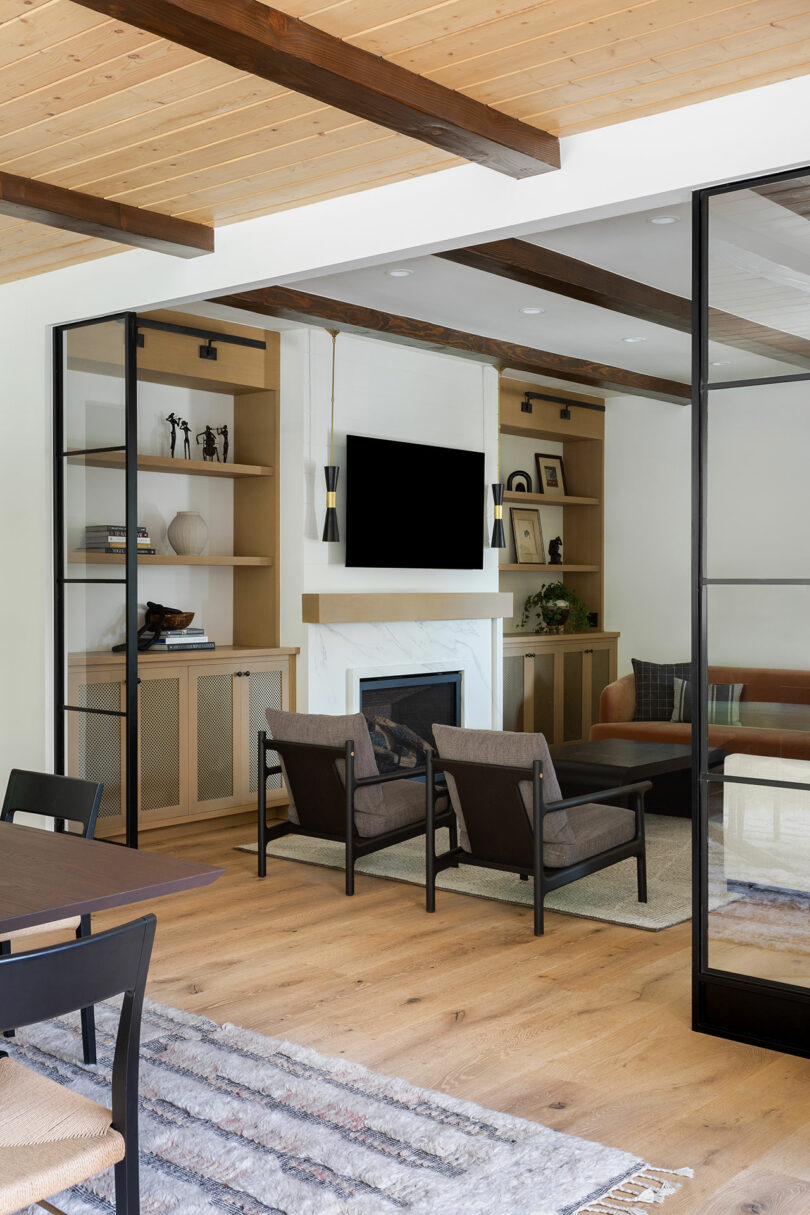
Buttoning up the interior architecture required significant space planning by AAHA Studio. The design team reconsidered existing programming such as the kitchen, living room, fireplaces, laundry, former maid’s bathroom, and staircases. And they spared no surface from consideration as they took down drop ceilings throughout to maximize ceiling heights. Other updates include everything from new appliances to additional fenestration to secondary bathroom finishes and fixtures.
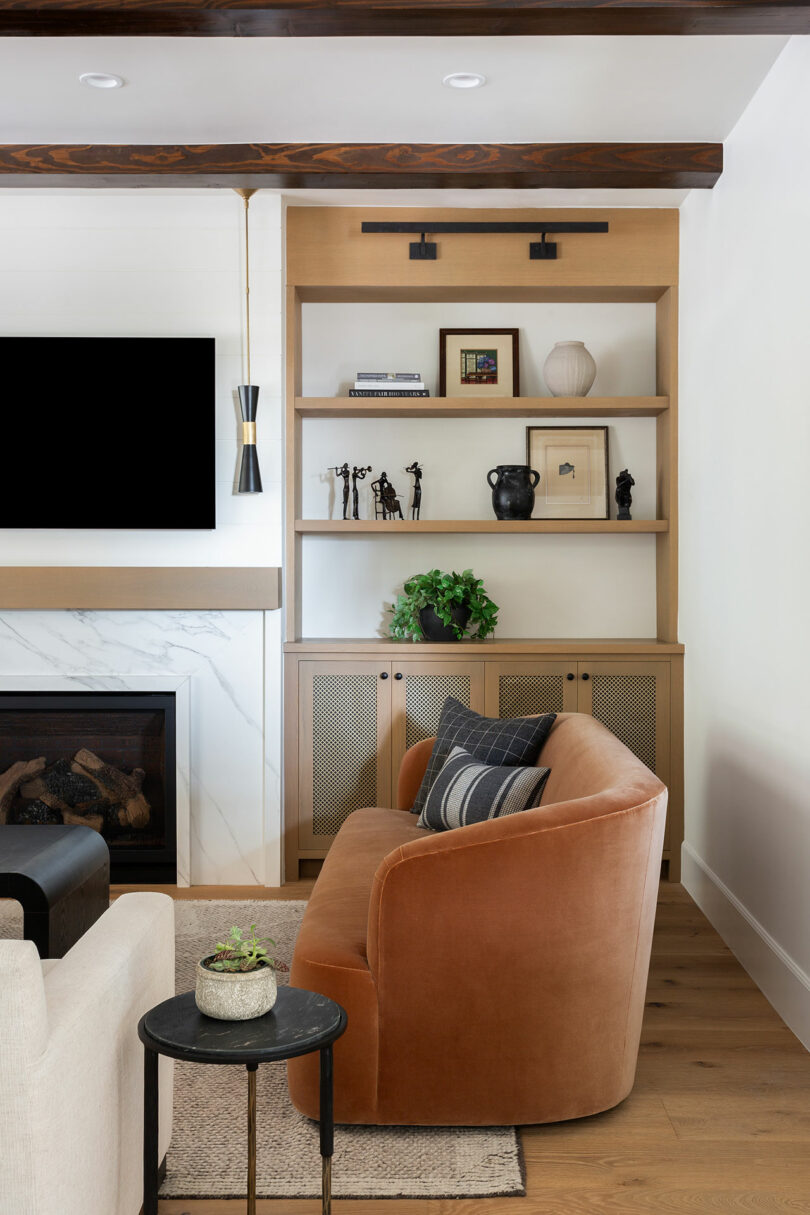
“We love the reoriented layout of spaces. Upon our first visit to the house, we felt that the kitchen should be on the opposite end of the house. With the way people live and entertain now, the kitchen is the heart of the overall space,” the studio shares. “We had to lose a fireplace to achieve this, but it was worth it and drives home the concept that the kitchen is the new hearth of the home!”
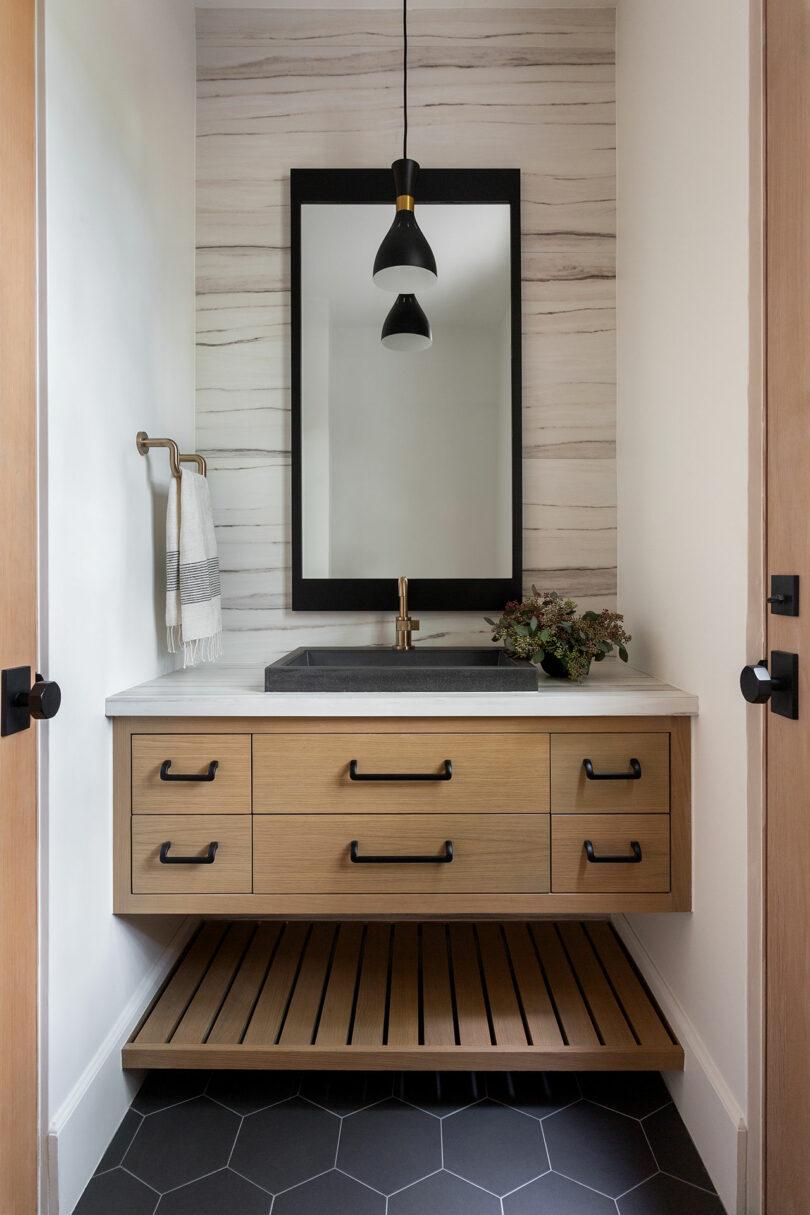
AAHA Studio capitalized on the industry’s trend towards light oak and black steel at the time thoughtfully shifting away from the preexisting dark wood, which made the smaller spaces feel so heavy. It would be remiss to frame the aesthetic upgrades as merely superficial given the complexity of the project.
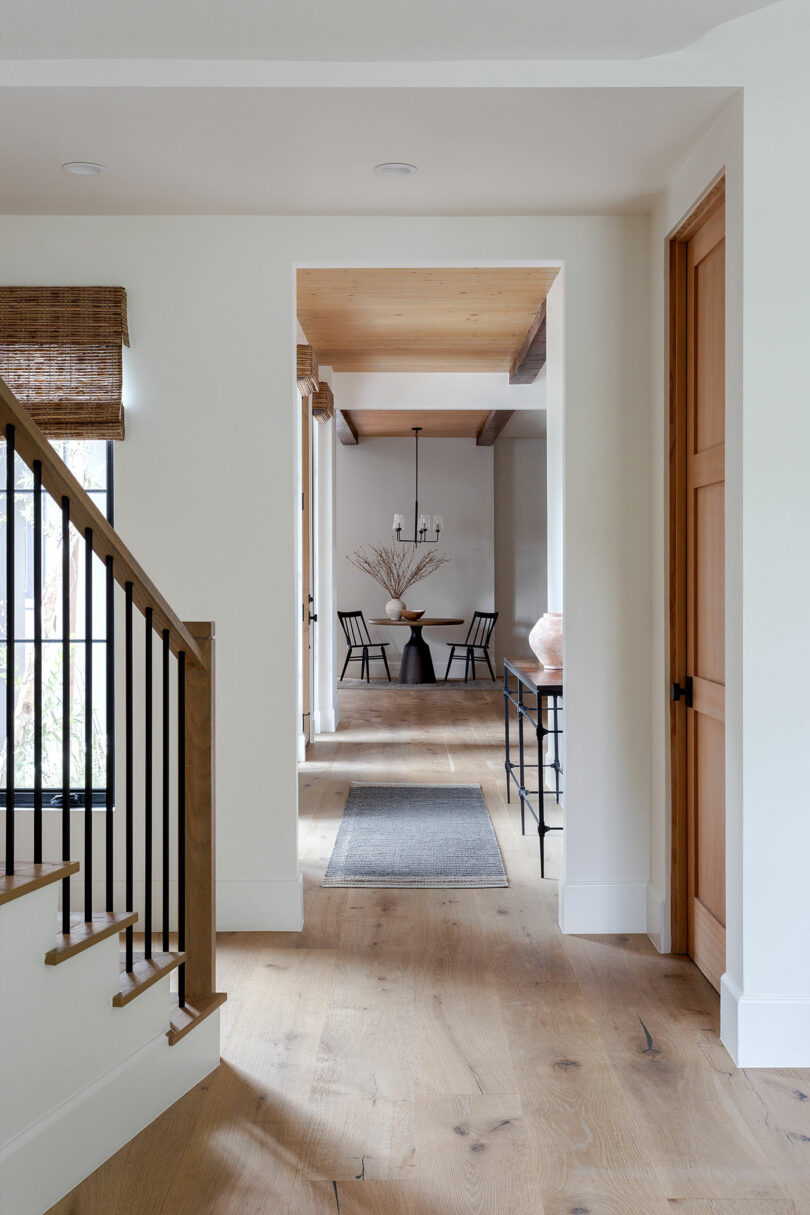
The completed customization is far more robust: the kitchen is re-centered in plan with a new island and cabinetry; the demolition of interior walls facilitates better flow and an abundance of daylight; glass pocket doors slide in place of French doors for malleable layouts; streamlined plumbing allows for better bathing spaces; and a modernized front stair design folds millwork from both levels into one cohesive circulation narrative.
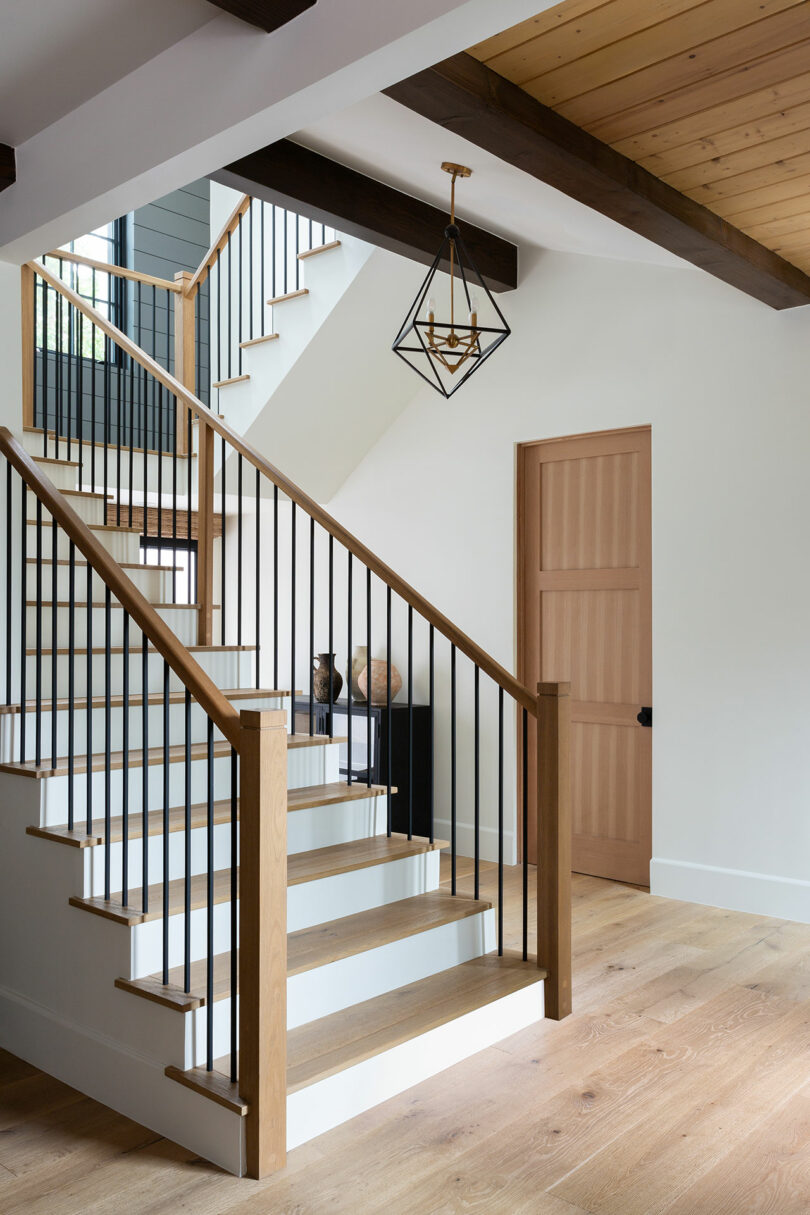
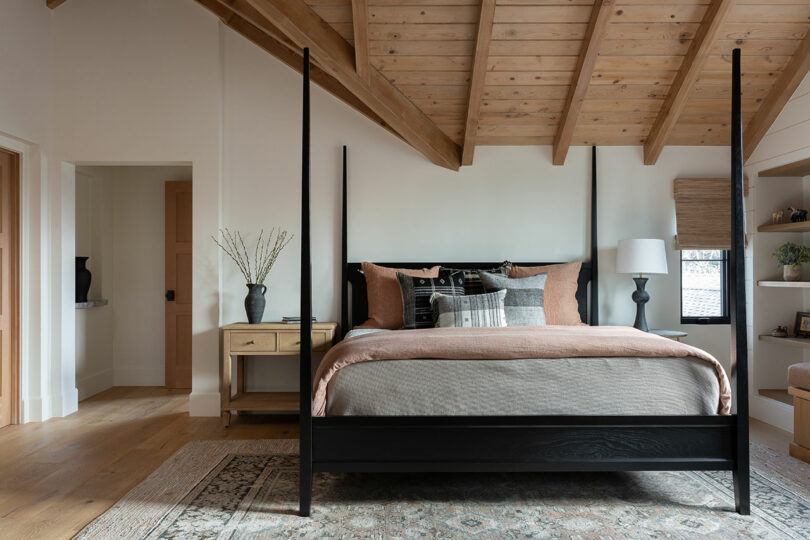
The extensive makeover is expressed with an exterior facelift as well. Changes to the facade’s condition complement the breathier, smarter fenestration with an updated color palette, removal of unnecessary details like shutters and non-structural columns, painted wood cladding, smooth refreshed stucco, new asphalt shingles accentuated by simple eave details, and an updated brick walkway leading from the driveway to the front door.
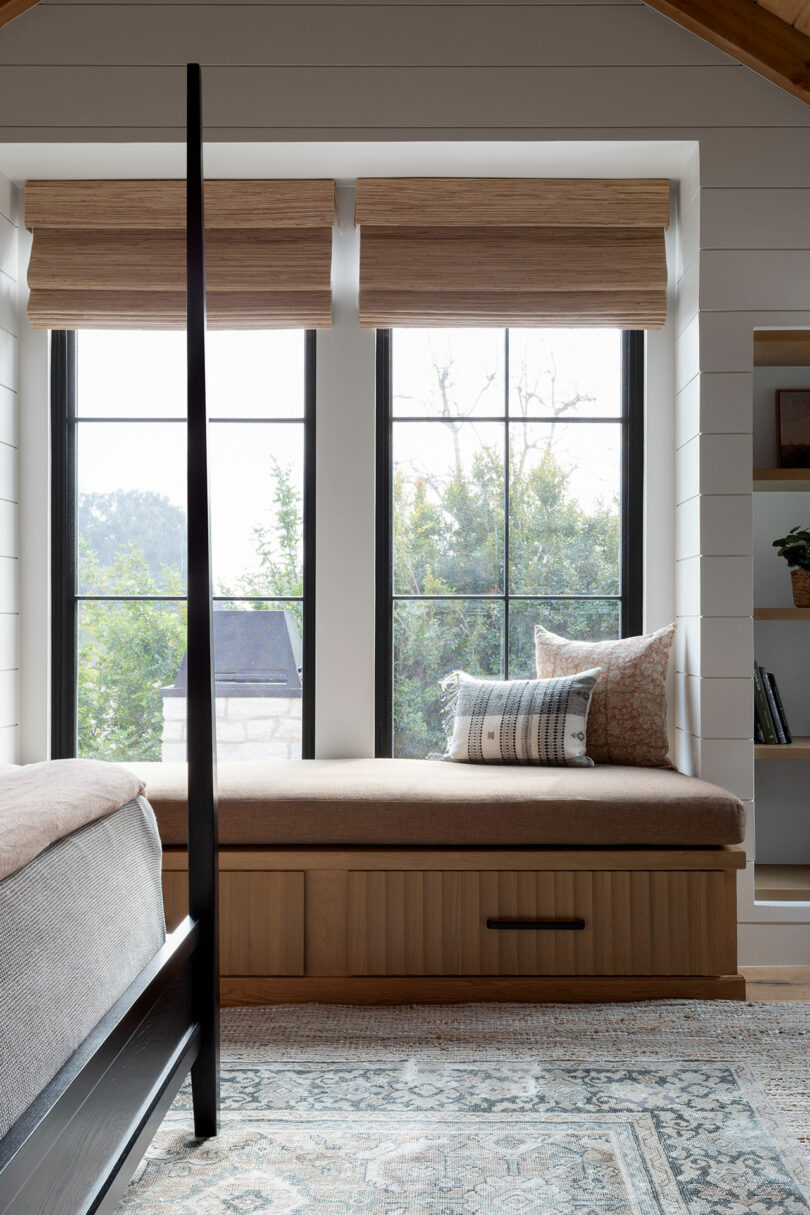
“We came on to this project to rethink our clients’ existing residence,” the studio adds. “The addition of these elements and how they were installed make a world of difference in how you experience the space.”
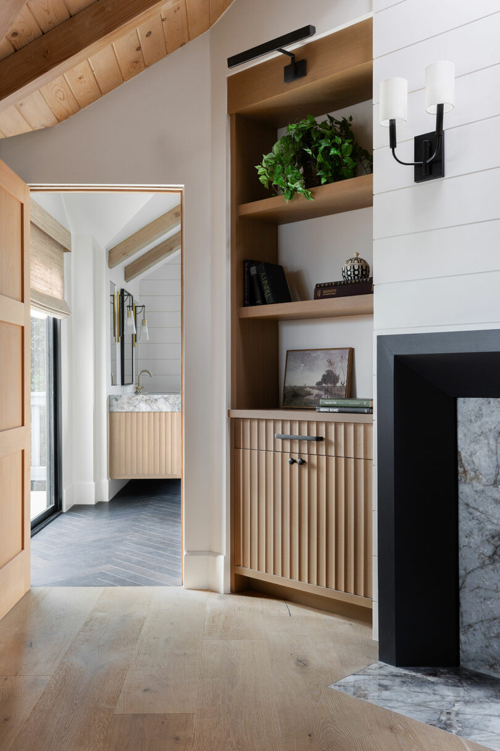
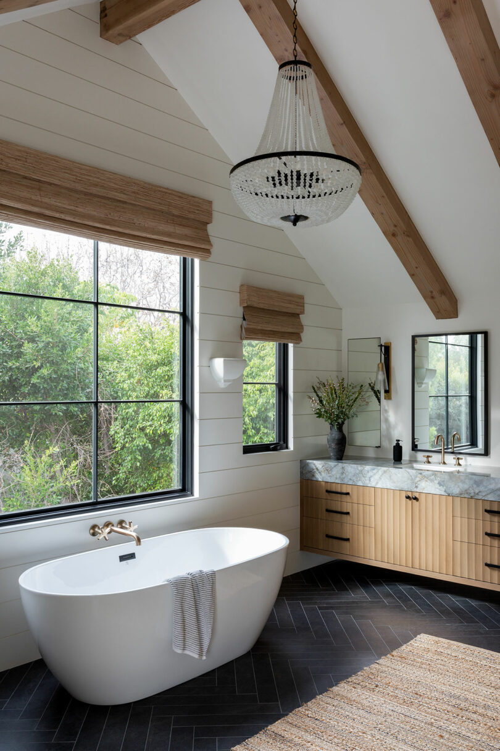
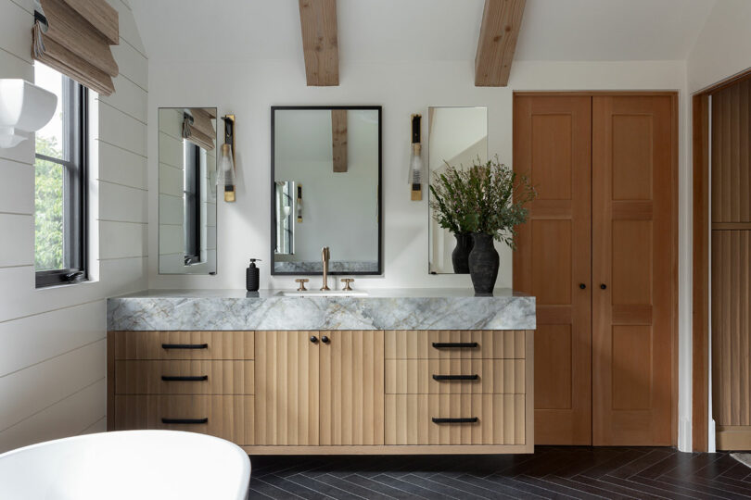
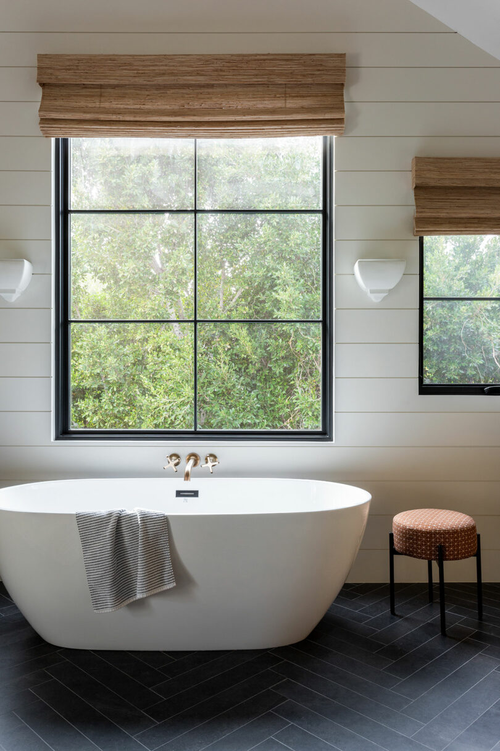
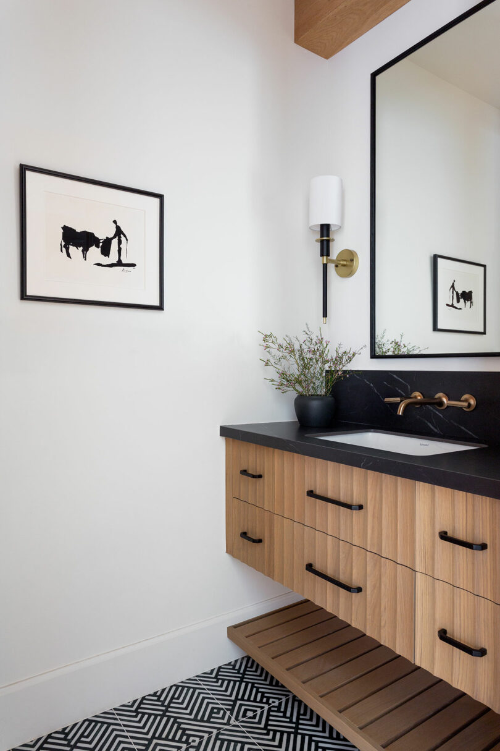
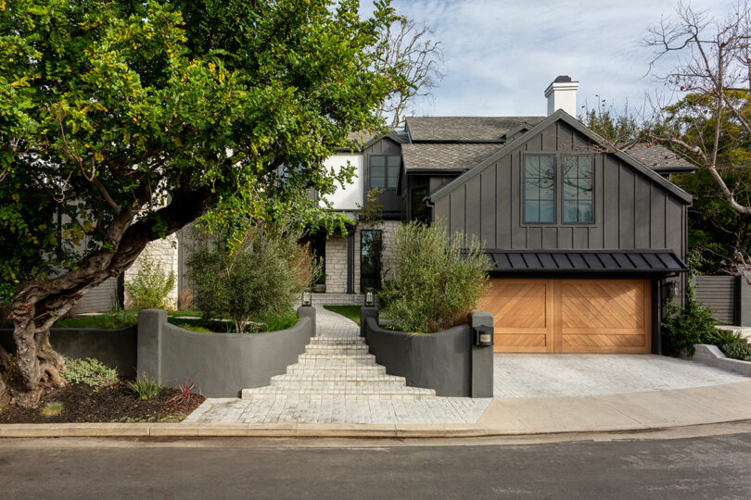
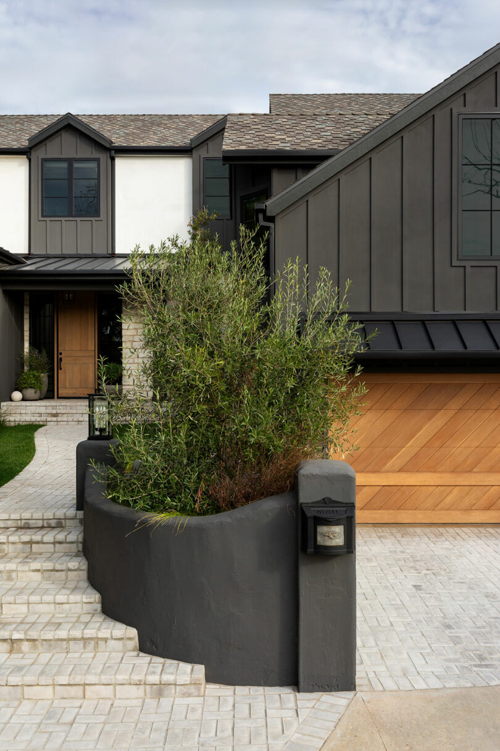
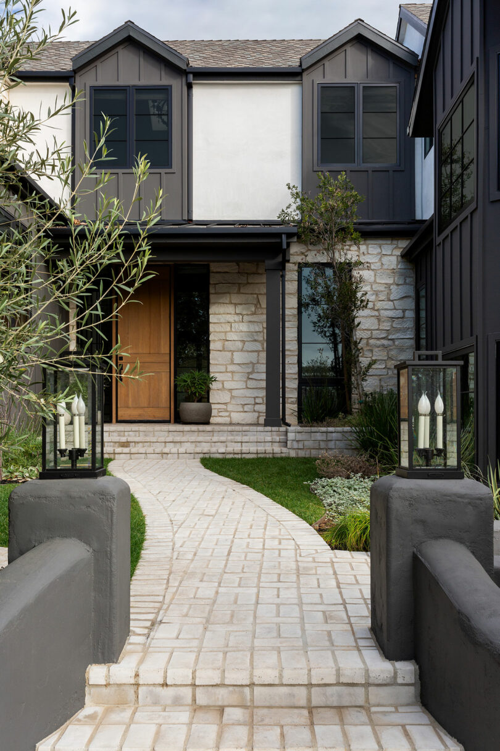
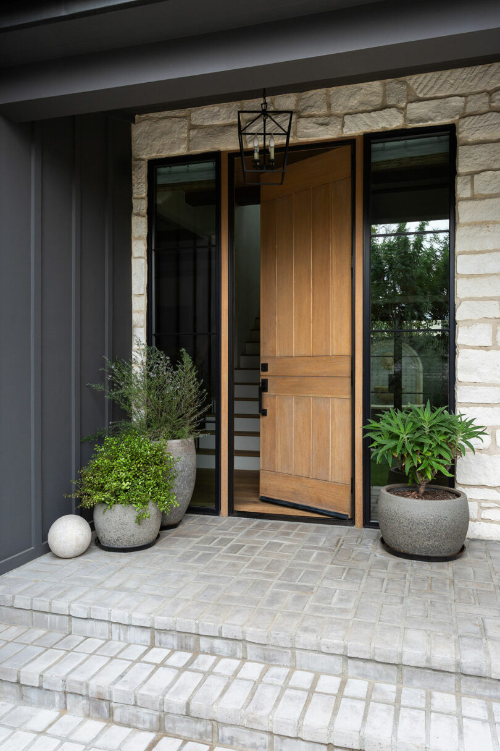
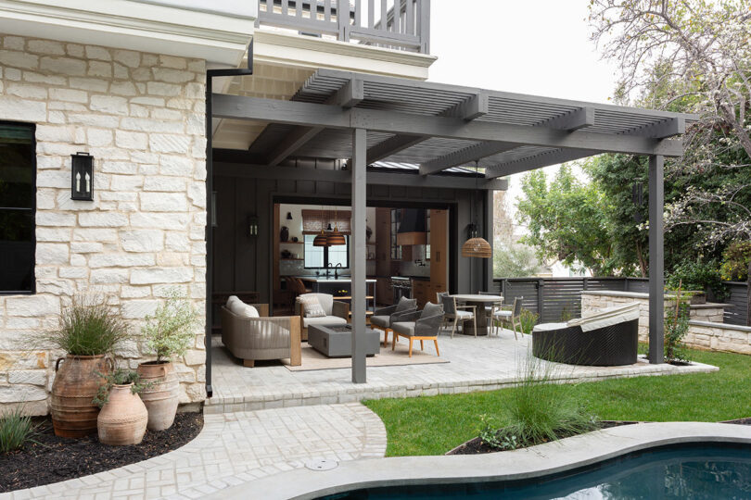
To view AAHA Studio’s full portfolio, visit aaha.studio.
Photography by Amy Bartlam.

