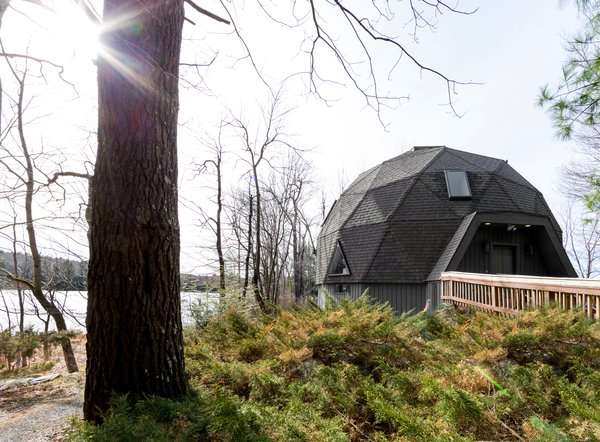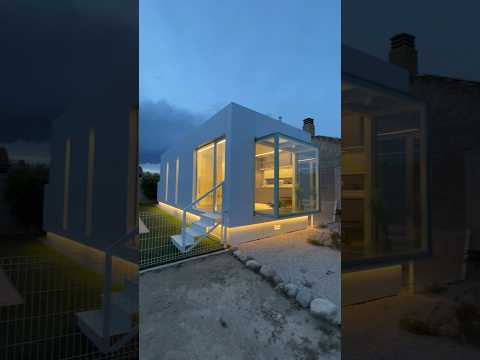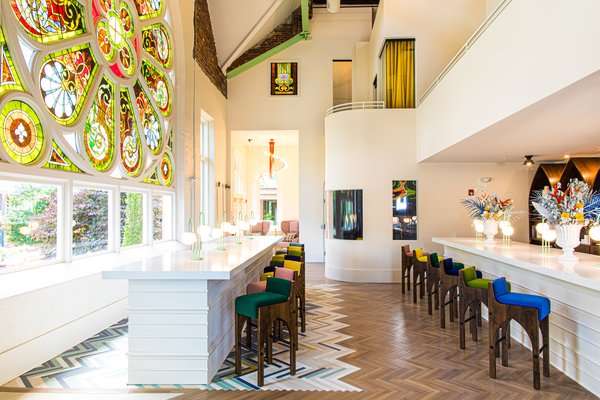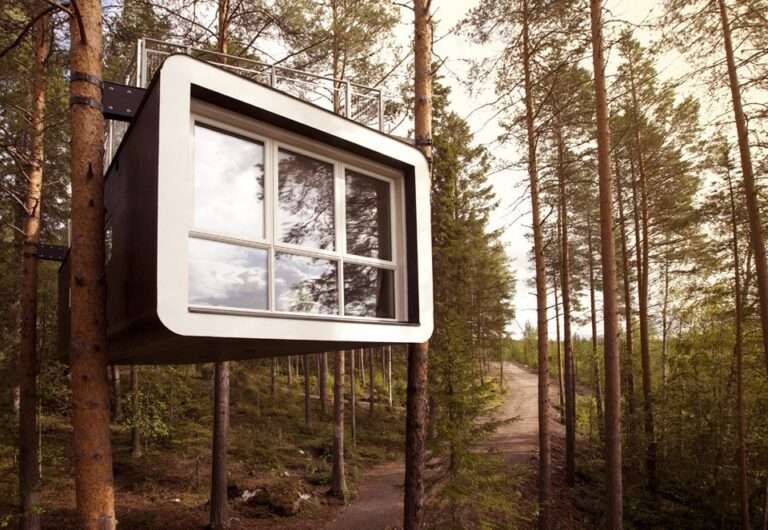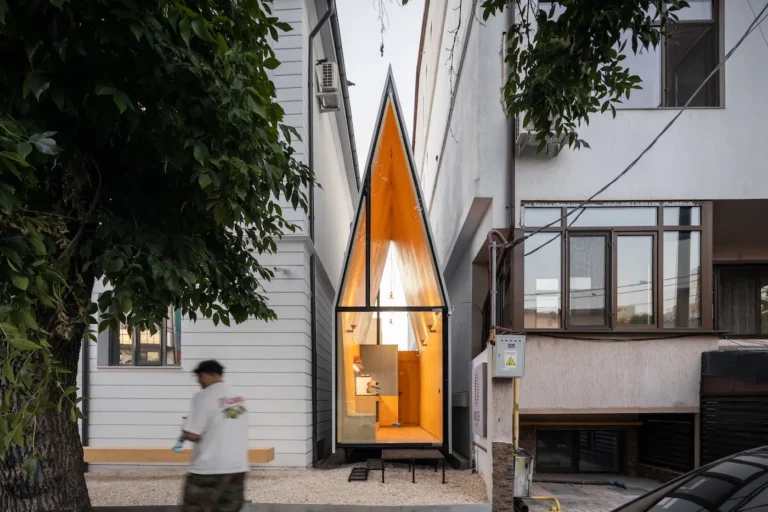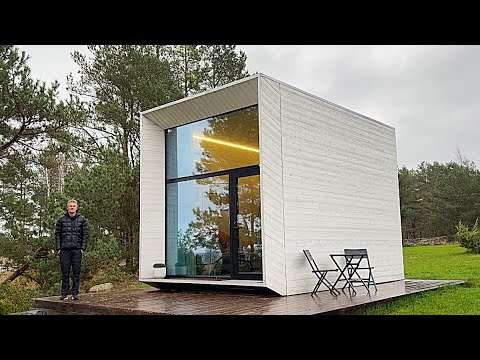Casa Pakaal blends historic charm with contemporary design in the heart of Mérida, Mexico. Revitalized by Workshop Architects, the residence preserves its original stone walls and wooden beams while integrating modern elements like chukum finishes, custom pasta tile floors, and open-air living spaces. A lush courtyard with a pool and wooden deck serves as the heart of the home, connecting restored and new volumes. The design respects the existing vegetation, incorporating private and social areas around century-old trees.
Credits:
Architects: Workshop, Diseño y Construcción
Workshop Team (Design/Construction): Arch. Francisco Bernés Aranda and Arch. Fabián Gutiérrez Cetina / Arch. Isabel Bargas Cicero and Eng. Alejandro Bargas Cicero
Project Location: Mérida, Yucatán
Construction Period: December 2021 – September 2022
Built Area: 350 m²
Interiors: Artesano MX
Art: Galeria Urbana
Kitchen: Ixina
Photography: Manolo R. Solís
