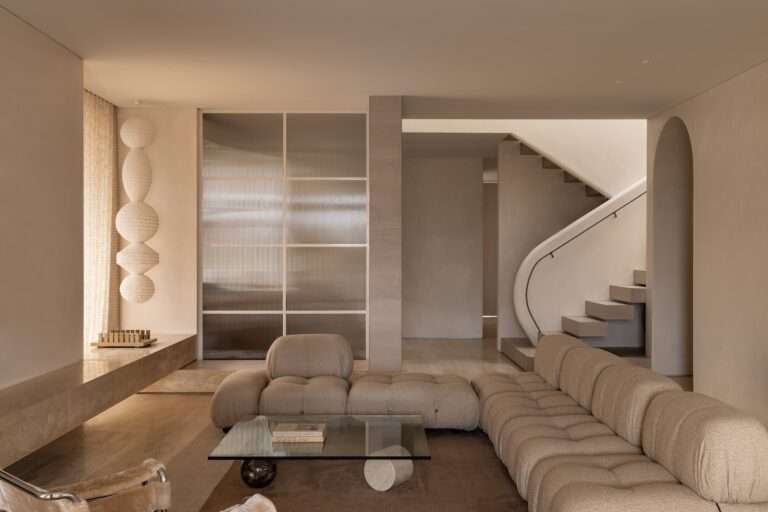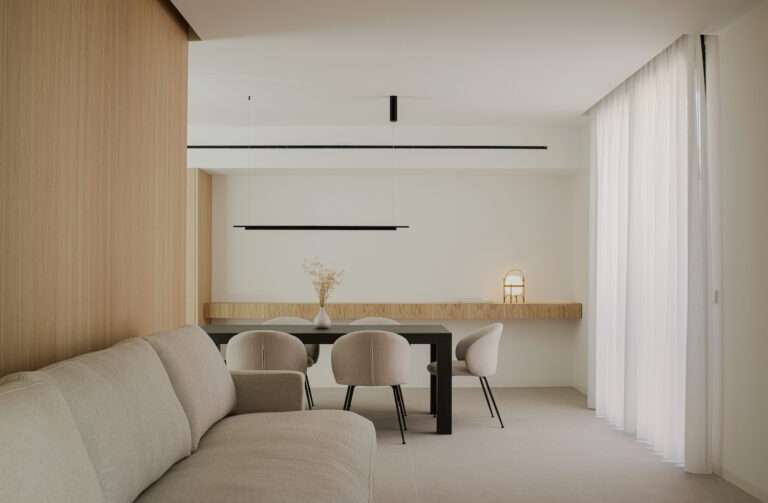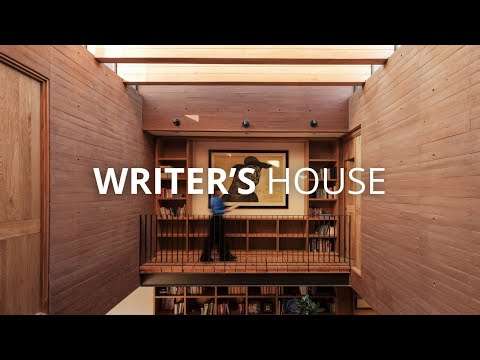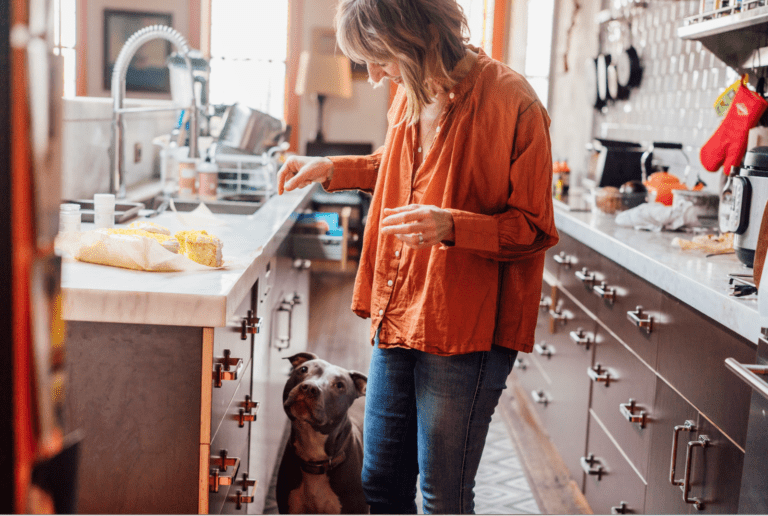Overlooking the Pacific Ocean, Whale Beach embodies a thoughtful approach to materiality and context. Inside a home that disappears into nature, Shaun Lockyer Architects (SLA) honoured the unique site by capturing the spirit of the suburb.
While championing a strong, geometric form, Whale Beach is thoroughly integrated with Sydney’s coastal landscape. “It is an incredibly special part of the country with a relaxed, casual environment,” says Shaun Lockyer, design director at SLA. “It’s a destination for Sydneysiders to get away for the weekend.” The design brief focused on creating a serene, elegant home that overcomes the challenge of four changes in site elevation. Whale Beach also sees coastal details layered inside a home that disappears into nature. Natural materials are selected and consistently applied to ensure that the tactile quality of the surroundings is celebrated in each interior space.
In Whale Beach, SLA approaches regionally inspired subtropical modernism with characteristic enthusiasm. The project reflects a particular focus on the way that the organic is used and highlighted inside a home that disappears into nature. Featuring rugged materials such as off-form concrete, weathered timber and natural stone, the home is imbued with a sense of honesty. “We’ve tried to lean into the idea of a coastal vernacular, where we have weathered timber on the outside of the house that is light and bright, and honey-coloured stones that sort of really speak to the colour of the sand of Whale Beach, which is unique,” says Michael Ford, associate director at SLA.
To reinforce the sense of place, SLA emphasises the journey to and through the home. From the edge of the site, the landscape design creates a meandering path that leads to a gatehouse, where the formal entrance is revealed along with sections of the ocean to the left and courtyards to the right. The courtyards offer quiet, sheltered spaces to relax and enable natural light to be showcased inside a home that disappears into nature. “The arrival sequence of the house is a really important one: as you move down, you come into a lobby space that’s really characterised by a sequence of staircases that defines the northern side of the house and connects all of the various levels,” says Ford.
Inside a home that disappears into nature, all spaces contain a view of the outdoors. The lower level of Whale Beach contains the children’s bedrooms and games room, while the level above houses the main living spaces. Connected to the lounge is a north-east-facing terrace with a swimming pool. On the top level, the parents’ suite features a bathroom that opens to a central courtyard, enabling an indoor-outdoor bathing experience. Light-coloured details throughout the home strengthen the connection to the coast.
Nestled in the landscape, Whale Beach testifies to SLA’s ongoing mission to create meaningful architecture. While the fitting complexity of the project does not impact its essence as a warm coastal home, it draws clients and architects together in a way that cements its success.
00:00 – Introduction to the Home
01:43 – A Complex Design
02:34 – The Arrival Sequence
04:39 – Special Design Elements
04:59 – A Natural Material Palette
05:43 – Fulfilling Moments
For more from The Local Project:
Instagram – https://www.instagram.com/thelocalproject/
Website – https://thelocalproject.com.au/
LinkedIn – https://www.linkedin.com/company/the-local-project-publication/
Print Publication – https://thelocalproject.com.au/publication/
Hardcover Book – https://thelocalproject.com.au/book/
The Local Project Marketplace – https://thelocalproject.com.au/marketplace/
For more from The Local Production:
Instagram – https://www.instagram.com/thelocalproduction_/
Website – https://thelocalproduction.com.au/
LinkedIn – https://www.linkedin.com/company/thelocalproduction/
To subscribe to The Local Project’s tri-annual print publication see here – https://thelocalproject.com.au/subscribe/
Photography by Derek Swalwell.
Architecture by Shaun Lockyer Architects.
Build by County Constructions.
Landscape design by Dangar Barin Smith.
Engineering by Westera Partners.
Filmed by The Local Production.
Edited by HN Media.
Production by The Local Production.
Location: Whale Beach, New South Wales, Australia
The Local Project acknowledges the Aboriginal and Torres Strait Islander peoples as the Traditional Owners of the land in Australia. We recognise the importance of Indigenous peoples in the identity of our country and continuing connections to Country and community. We pay our respect to Elders, past and present and extend that respect to all Indigenous people of these lands.
#Nature #Landscape #Home





