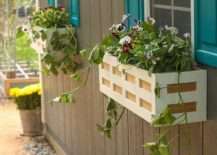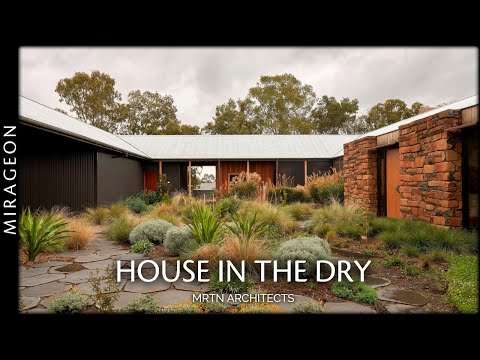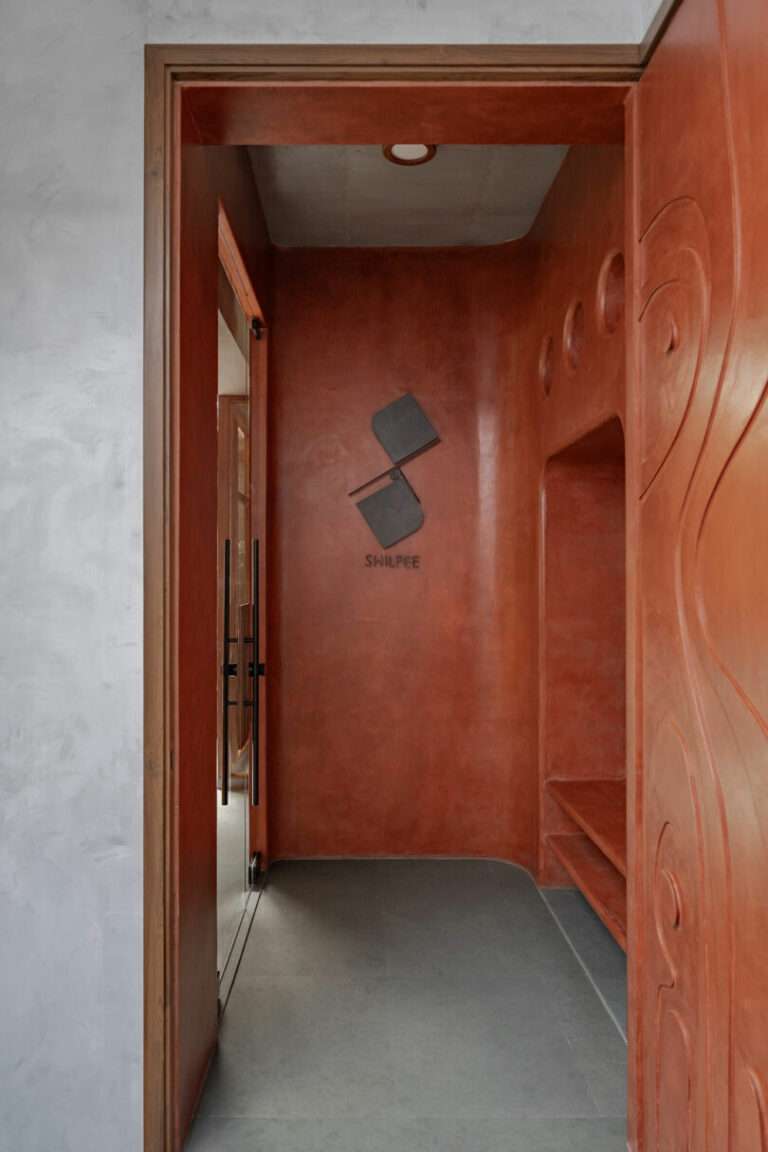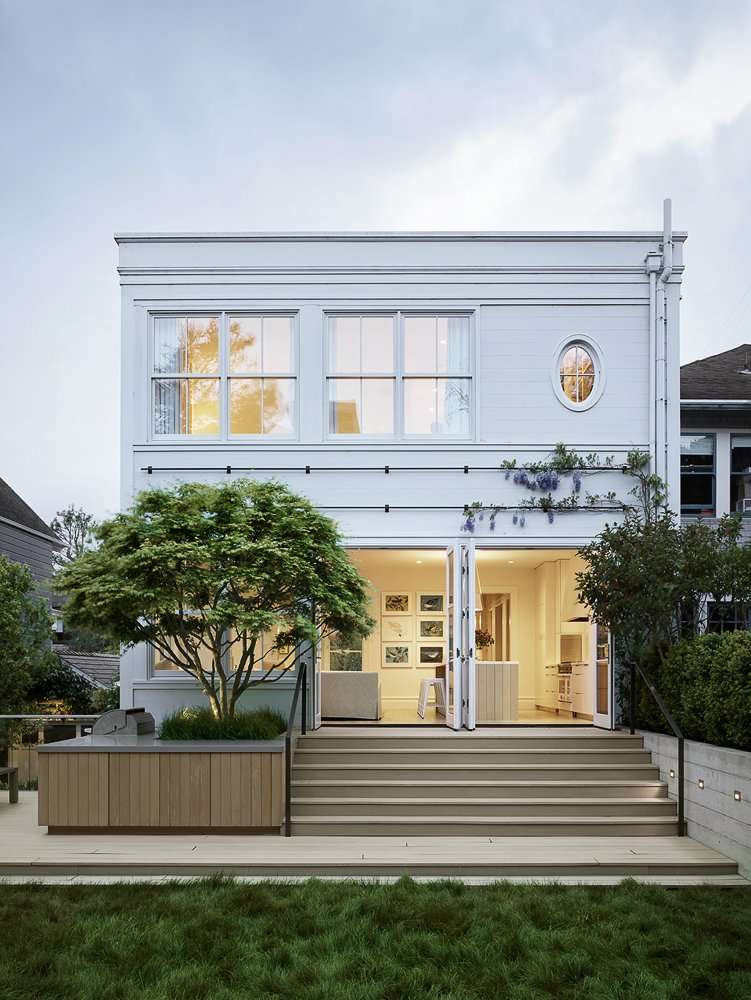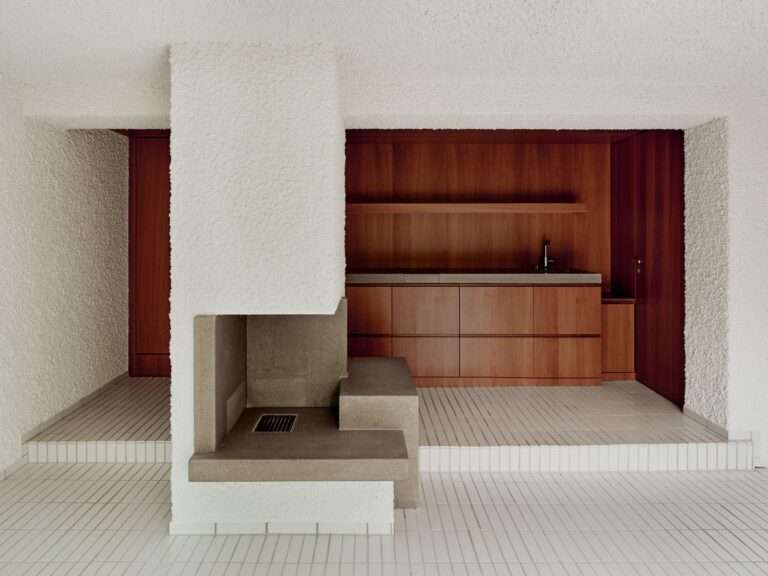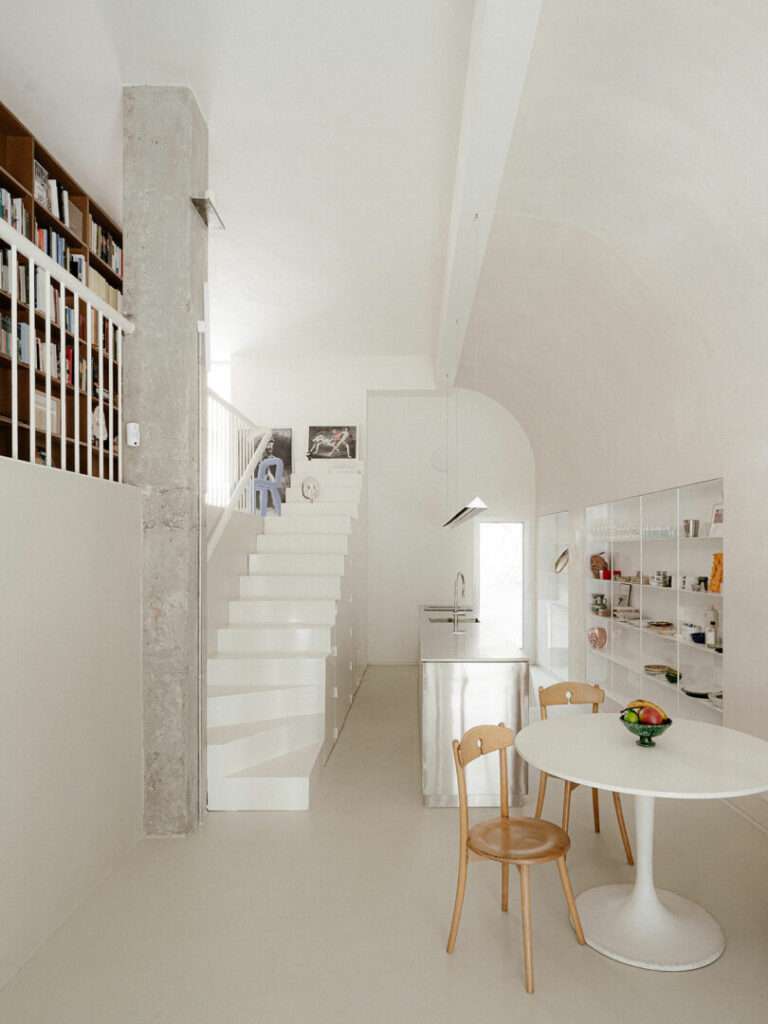I stopped in at the Zipkit Homes Factory to find out more about who they are and what they do. Zipkit Homes is a prefab home builder in Utah that services the Western States, in this video I sit down with the founder Chris to learn more about their operation. Zipkit builds modular homes, park models and panelized homes and it was interesting to find out more about each. Watch to learn more about Zipkit Homes!
Check out Zipkit Homes: https://www.zipkithomes.com
Subscribe for more!
Add me on instagram: https://www.instagram.com/kerrytarnow/?hl=en
_______________________________________
Shop my Amazon Store for items I’m using, wearing and like:
https://www.amazon.com/shop/kerrytarnow
What I’m Wearing:
https://amzn.to/3IE6lwQ
Get In my Kitchen:
https://amzn.to/43iobz3
What I’m using to make Videos:
https://amzn.to/3MnJU0k
*all content on this YouTube channel reflects my own person opinion and should not be taken as legal advice or investment advice. Please seek out the guidance of trained and licensed individuals before making any decisions. Some of the links that appear on this video are from companies which Kerry Tarnow will earn an affiliate commission.
