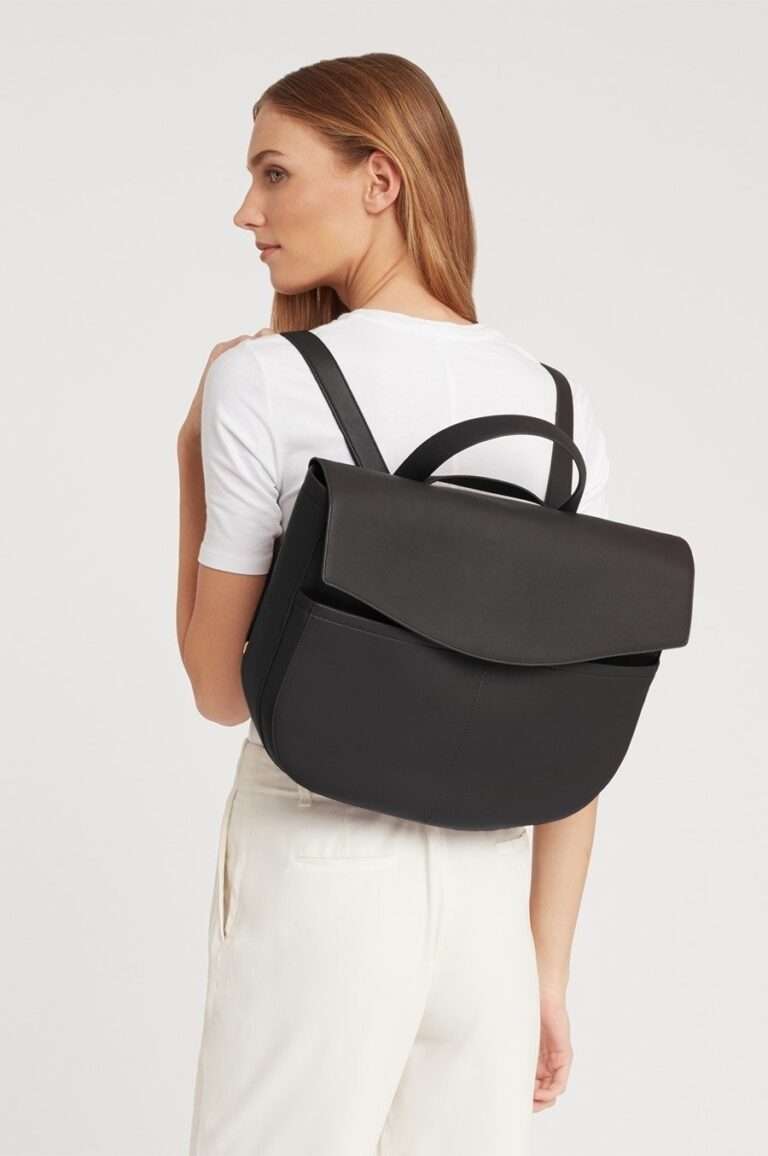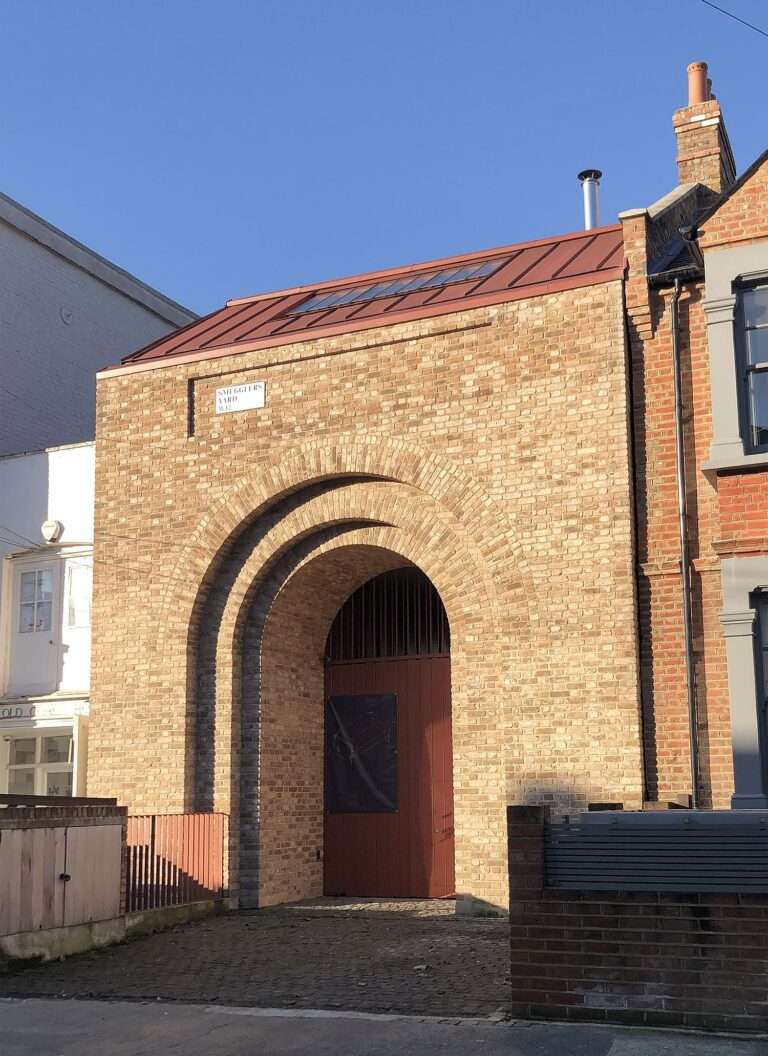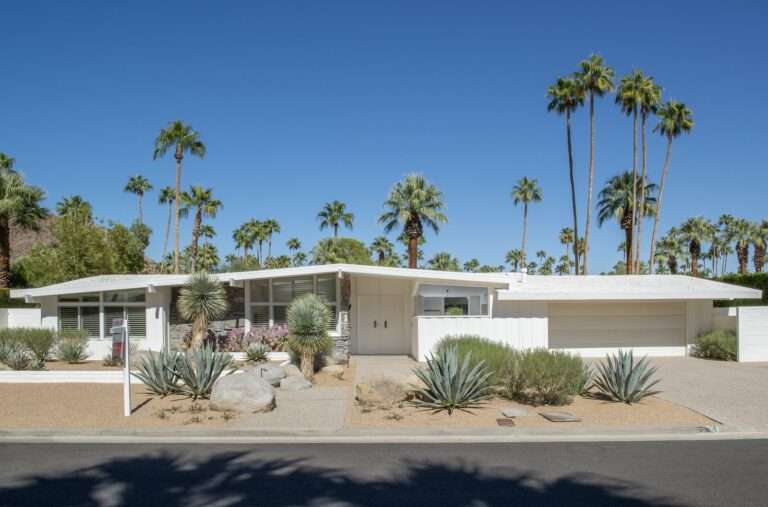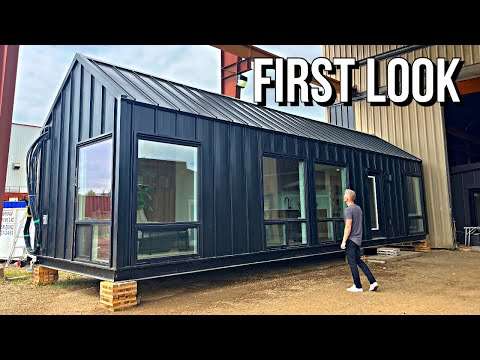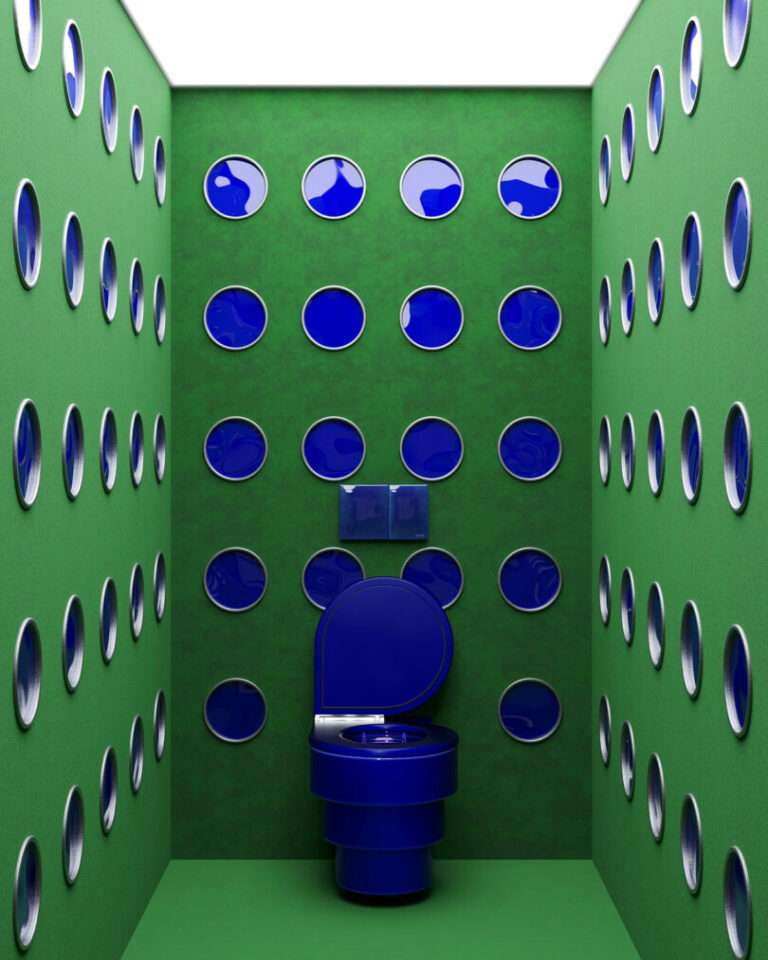Located in Presidente Prudente, São Paulo, Brazil, the Villa Charlote House-Workshop was completed in 2016 by grupoDEArquitetura. Built on a narrow lot measuring one hundred forty-seven square meters, the two-hundred-twenty-square-meter building combines a residence and a workshop. Featuring exposed concrete block masonry, zenithal lighting, and cross ventilation through hollow elements, the design preserves urban living in a changing neighborhood while creating a bright and functional space.
Credits:
Architecture: Cristiana Pasquini
Collaborators: Lana Mika Ota, Vinicio Borges
Structural and Hydraulic Engineering: Amaro dos Santos
Electrical Engineering: Alexsandro Rafael
Lighting and Interiors: grupoDEArquitetura
Foundation Engineering: Soenvil
Landscape Design: Vitória Régia Garden
Location: Presidente Prudente, São Paulo, Brazil
Design Year: 2015-2016
Construction Year: 2016
Site Area: 147 sqm
Built Area: 220 sqm
Photography: Pedro Kok

