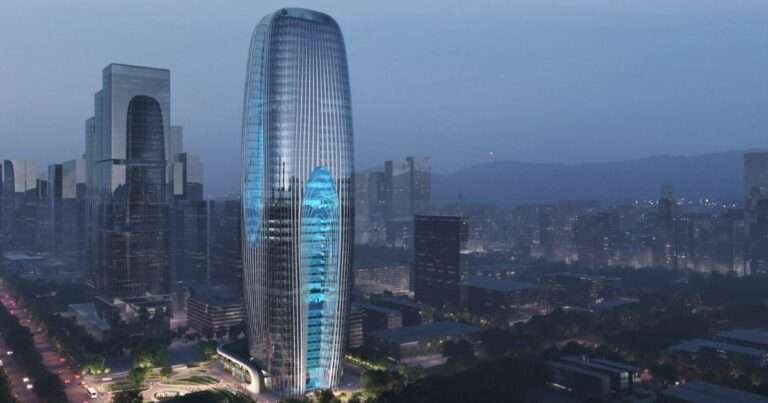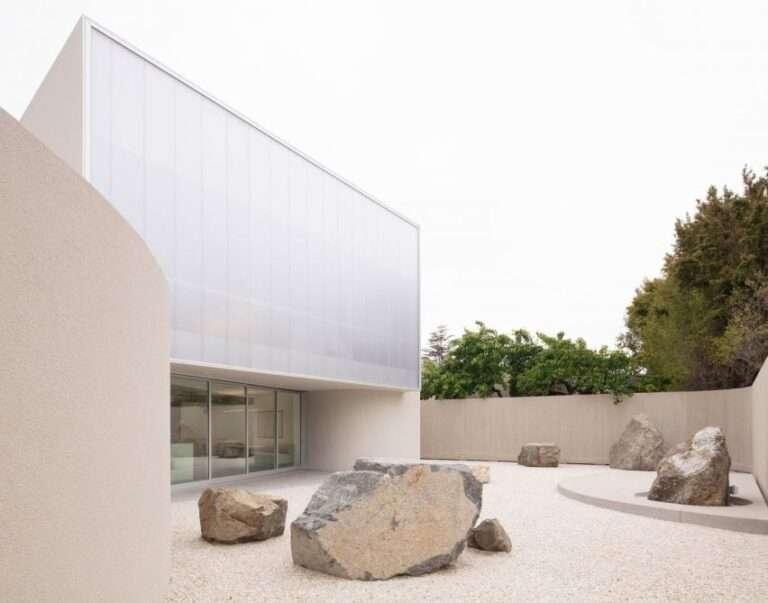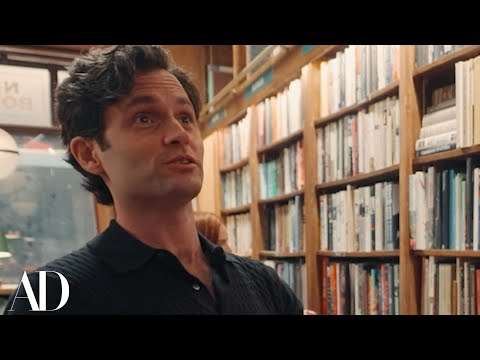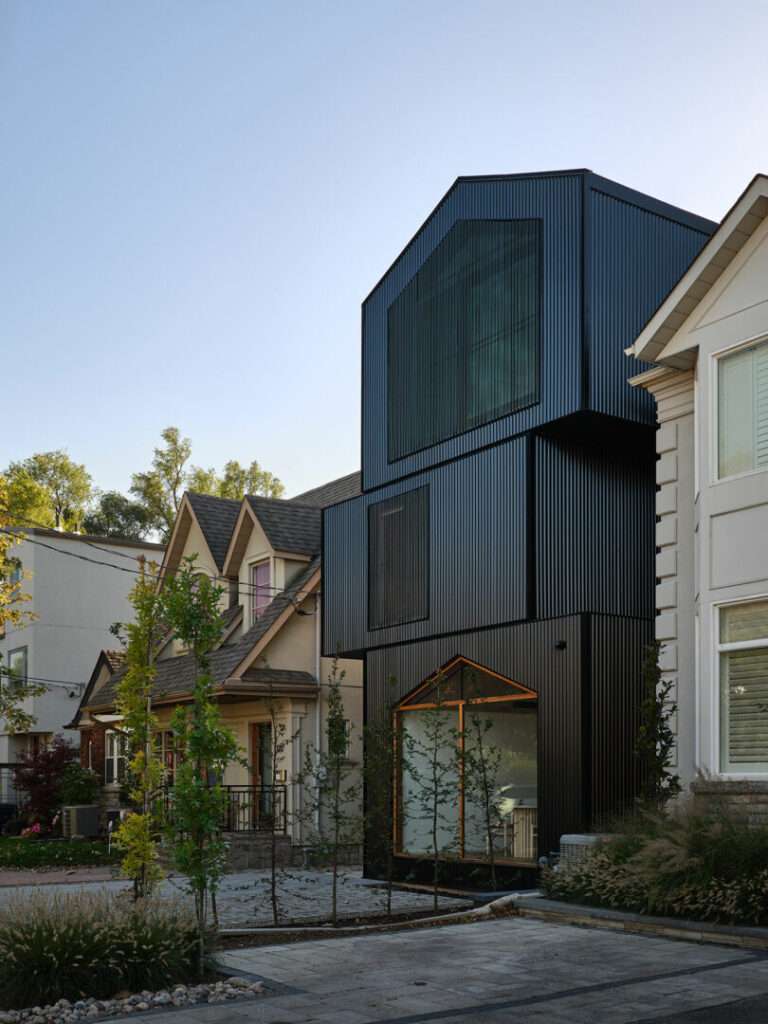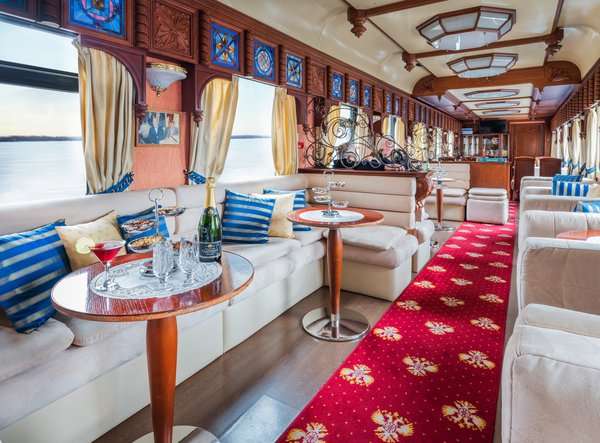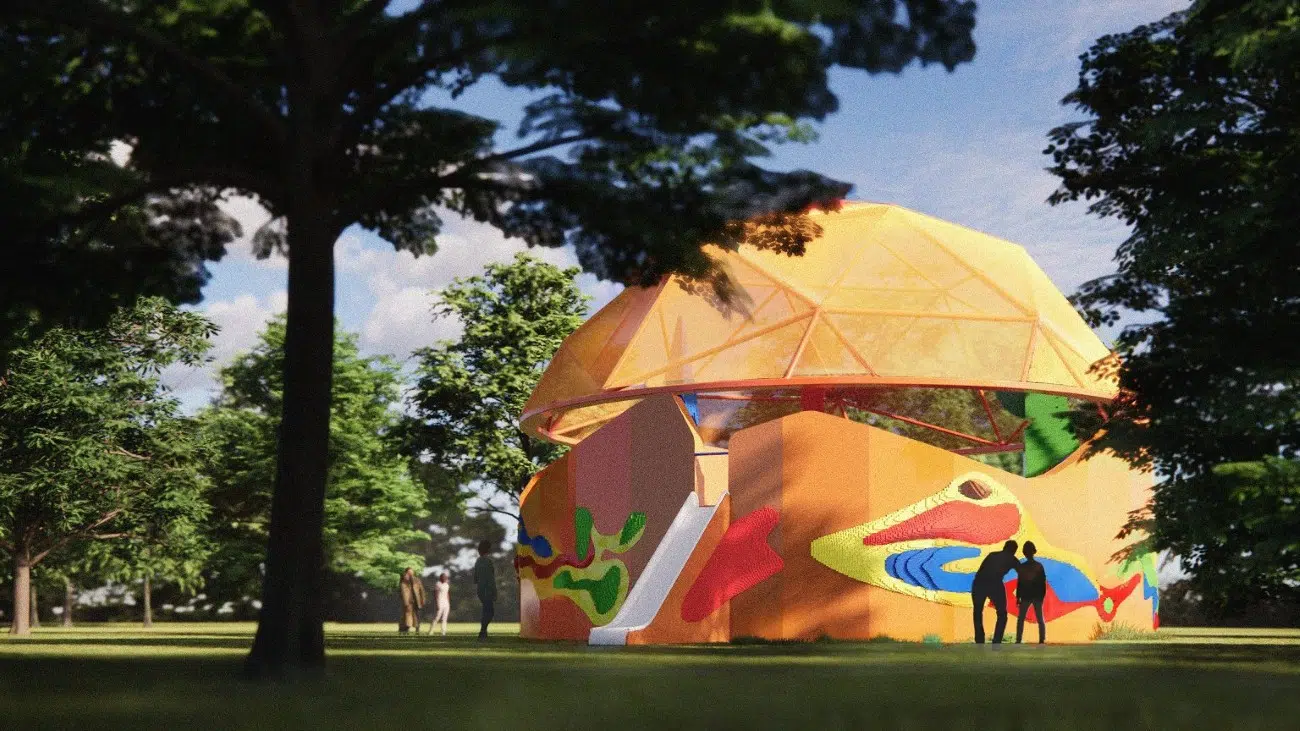

Exterior render of the proposed Serpentine Play designed by Peter Cook (Peter Cook Studio Crablab). (Photo: © Peter Cook (Peter Cook Studio Crablab). Courtesy Serpentine)
Renowned British architect Sir Peter Cook has teamed up with LEGO and Serpentine to celebrate the power of play. Set to open on June 11—World Play Day—the Play Pavilion is a joyous, immersive environment that will take over Serpentine South in London’s Kensington Gardens.
Recently released renderings reveal Play Pavilion as a colorful domed structure that aims to draw in visitors of all ages. With his design, Cook, who is known for pushing the boundaries of architecture, teases the public with endless ways to enjoy the space. By envisioning Play Pavilion as a stage for amusement, he incorporated different shapes into the structure. These shapes are partially obscured and beckon the public to come closer and observe the action.
“The Play Pavilion tantalises by being bright, curvaceous and strange, and on closer inspection, the acrylic skin of the enclosure erupts into delightful and inventive murals that burst out into Lego brick-built elements,” Cook tells Dezeen. “Entering the Play Pavilion, mysterious stalagmite-like masts reveal the intricacy and creative potential of the space. Then you see walls with long runs of LEGO baseplates, with visitors invited to play and create.”
Play Pavilion is part of a new series of programs by Serpentine centered on engaging activities for enjoyment and recreation. Designed to connect with younger audiences and families, it will host a series of live activations and performances during the two months that it is on display.
The use of LEGOs and their myriad creative possibilities is fitting, given Cook’s affinity for modular design. Projects like Plugin-In City, dreamed up by Cook and his peers at Archigram, were based on concepts of a flexible, evolving modular city. This concept continues to influence architecture today and is just one of the reasons that the late Zaha Hadid, who designed Serpentine North’s extension, pushed for a collaboration between Serpentine and Cook.
“The Play Pavilion is a testament to the power of collaboration bound by artistic integrity and creative intelligence, and I’m thrilled that it will come to life as a result of the partnership between the LEGO Group, Serpentine, and Sir Peter Cook,” shares Sami Janjer, Director at CONSUL, the London-based concept studio behind the initial idea. “This project represents the culture-shaping possibilities when institutions, brands, and artists come together with a shared ambition. Play as a creative practice is an essential value we all stand for, and the Play Pavilion is a testament to this ethos at scale.”
Play Pavilion will open on June 11, 2025, next to the annual summer Serpentine Pavilion, which Bangladeshi architect Marina Tabassum is designing this year.
Play Pavilion is a temporary summer installation at London’s Serpentine by architect Peter Cook.
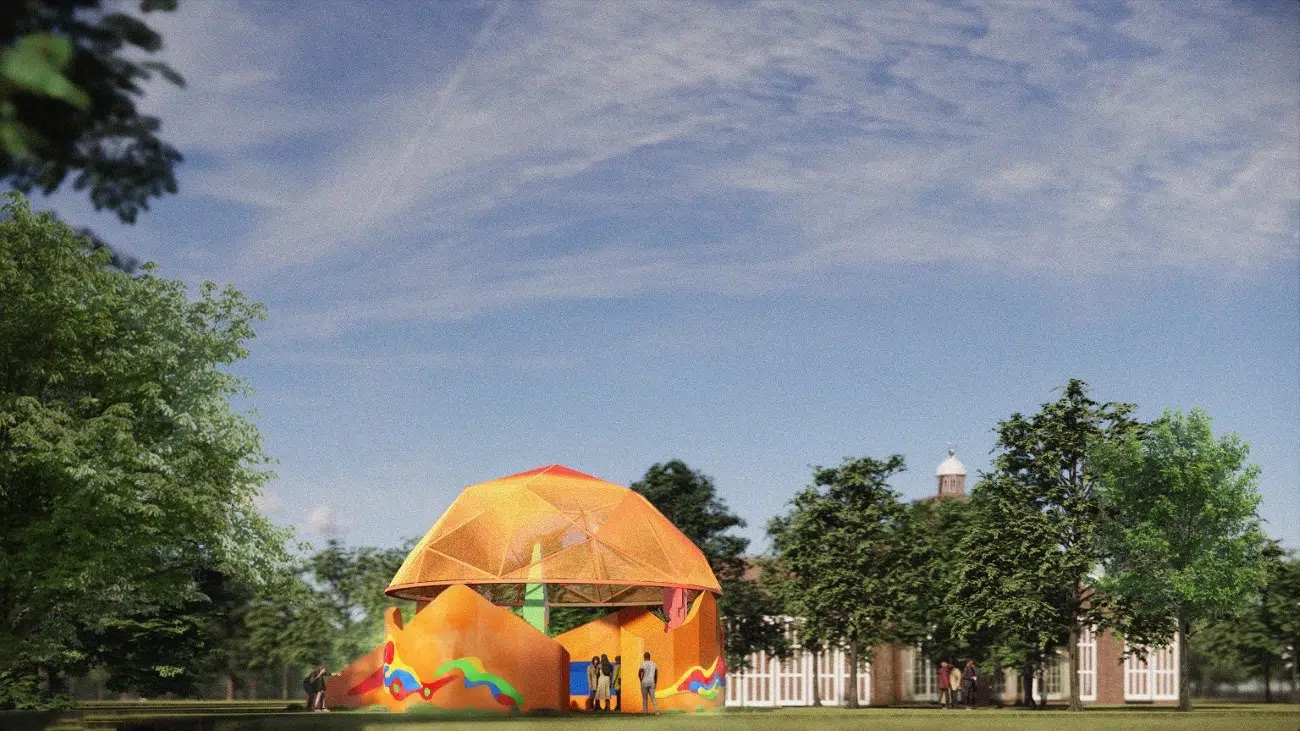

Exterior render of the proposed Serpentine Play designed by Peter Cook (Peter Cook Studio Crablab). (Photo: © Peter Cook (Peter Cook Studio Crablab). Courtesy Serpentine)
Made in collaboration with LEGO, the immersive installation is a celebration of play.
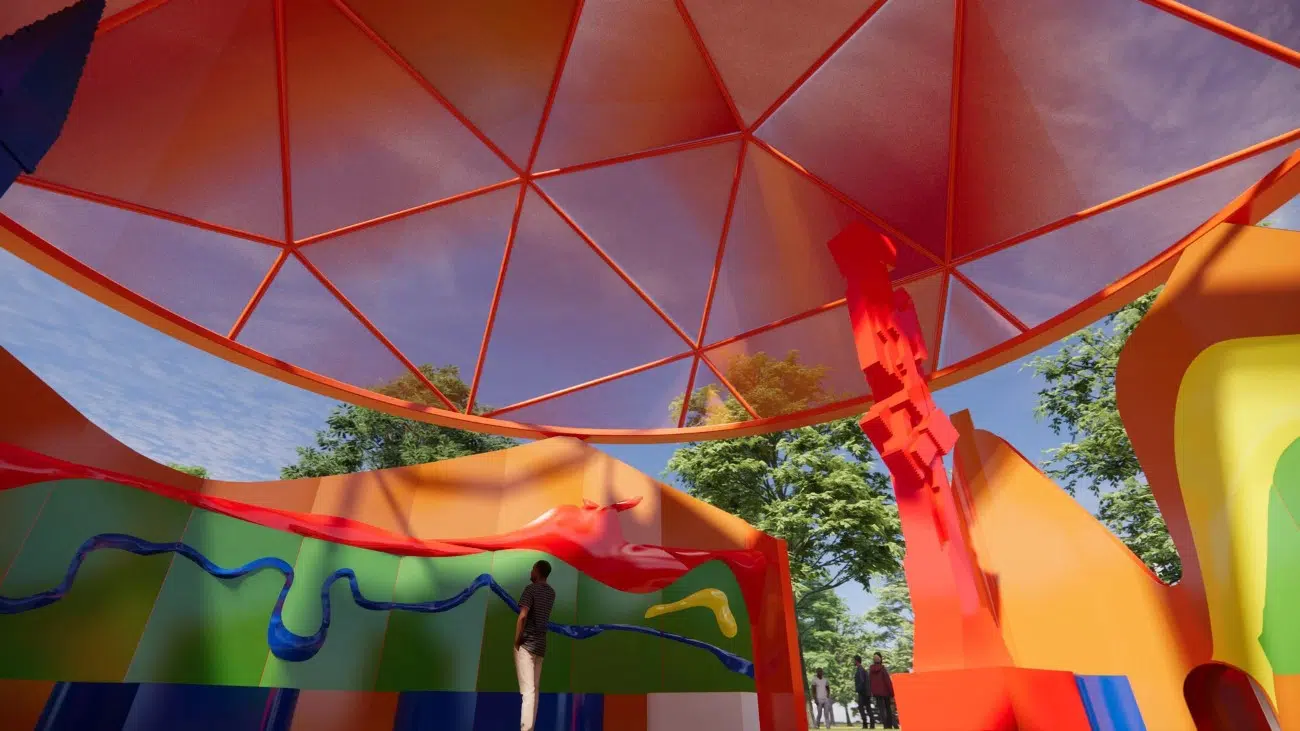

Interior render of the proposed Serpentine Play designed by Peter Cook (Peter Cook Studio Crablab). (Photo: © Peter Cook (Peter Cook Studio Crablab). Courtesy Serpentine)
