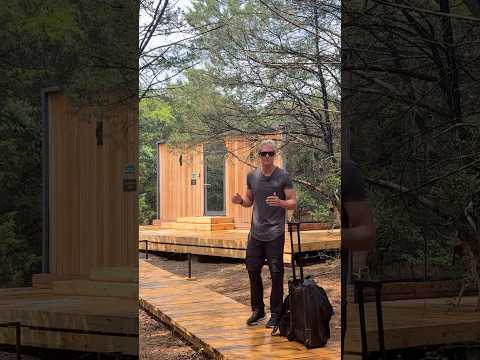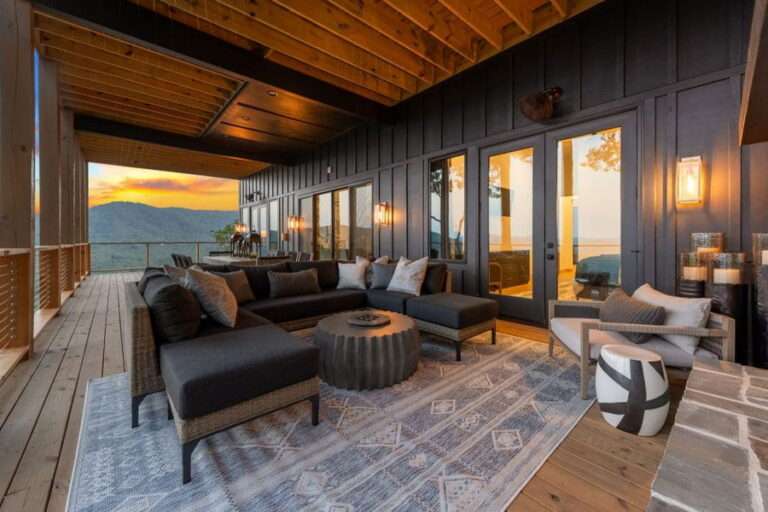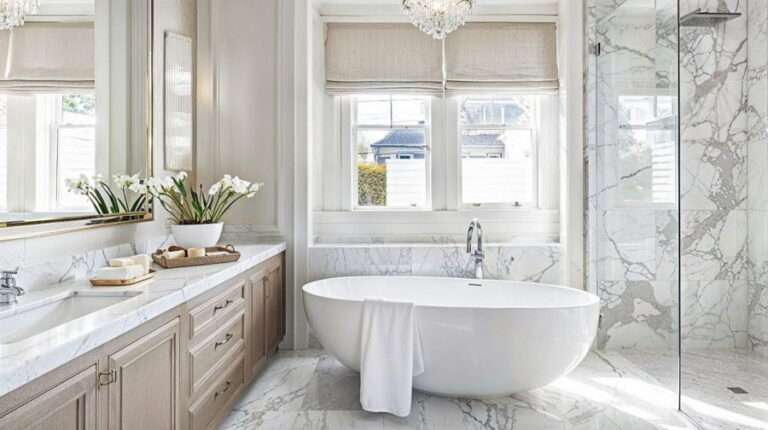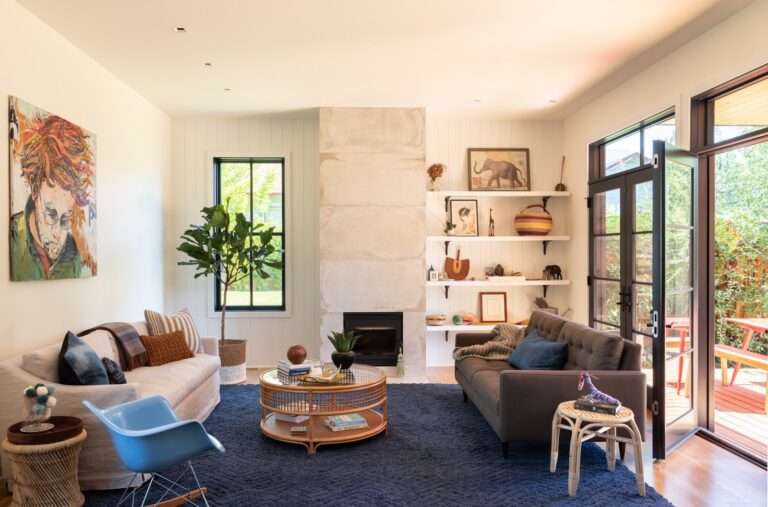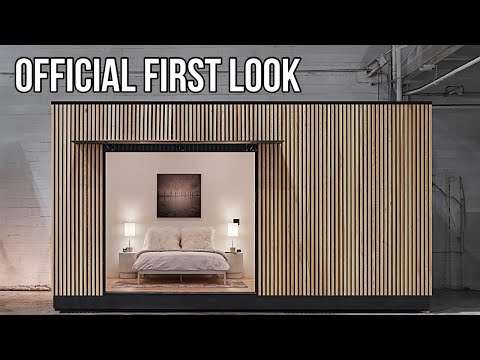Inside a house designed to blend into nature, Culver Homestead comprises multiple volumes clad in dark modified timber. Designed by Northworks in collaboration with Skyline Builders, the modern farmhouse reflects the light, shadow and generosity of the natural landscape.
Surrounded by nearly 70 acres of private land, Culver Homestead enjoys views of old Indiana forest land. In addition to its tranquil setting, the project benefits from a meticulous design process that preceded changes to the site. “The clients came to us with a program,” explains Bill Bickford, founder of Northworks, “and we worked with them on how that layout works best with not only the site but also their lifestyle – entering into a new chapter of life and having the home facilitate that next phase.” He continues: “On a project that’s custom like this, it’s very important to have a contractor involved early on as part of the design team.” Skyline Builders met the clients while they were still considering the property purchase. Inside a house designed to blend into nature, the brief embraced the vastness of the land, detailing a residence configured like a small village.
A stone motor court enables a smooth transition from nature to home, balancing natural materiality with a comforting sense of enclosure. Upon entering inside a house designed to blend into nature, residents are presented with a view of the rear landscape through a dining area, beyond which lie the kitchen and study. The living room, located at the centre of the home, adjoins a glass walkway leading to the primary suite. “Our goal with the interior design – working along with the client’s great taste and great collection of art – was to make sure that every room flows together, not just physically but visually,” says Bickford. “You walk down through the home, to the lower level, the terrace, the pool and all the landscape below.” The terrace is made from Delta Millworks’ pre-finished Accoya. Selected in a custom grey, the material ensures that the decking maintains its original form and colour despite changes in temperature and sunlight.
To visually connect each volume inside a house designed to blend into nature, the architectural materials are purposefully limited to wood, glass, metal and stone. As a result, the exteriors become studies in light and dark, evoking the exposed and shadowed parts of the forest. While limestone walls bounce the natural light, other walls clad in Delta Millworks’ Black Accoya provide a striking contrast. “That deep, dark richness is the perfect selection to emphasise the different volumes of the exterior, and we are very interested in the charred wood look that gives you the hand element of creation,” says Bickford. “We’ve been working with Delta Millworks for many years. They’re able to meet our aesthetic needs and they are great collaborators along the way. They take pride in their product; they want to follow up and see how it looks a couple of years later.” Topped with corrugated barn sheet roofs, the emerging structures speak to a vision of rugged luxury.
Inside a house designed to blend into nature, Culver Homestead effortlessly harmonises with its woodland setting. Through its rigorous approach, Northworks successfully crafts a modern farmhouse with an identity shaped by context.
00:00 – Introduction to the House Designed to Blend Into Nature
01:20 – The Original Brief and Layout
01:53 – Walkthrough of the Home
02:49 – Successful Collaboration
03:52 – Restrained Material Palette
05:49 – Interior Design
06:18 – Favourite Aspects
For more from The Local Project:
Instagram – https://www.instagram.com/thelocalproject/
Website – https://thelocalproject.com.au/
LinkedIn – https://www.linkedin.com/company/the-local-project-publication/
Print Publication – https://thelocalproject.com.au/publication/
Hardcover Book – https://thelocalproject.com.au/book/
The Local Project Marketplace – https://thelocalproject.com.au/marketplace/
For more from The Local Production:
Instagram – https://www.instagram.com/thelocalproduction_/
Website – https://thelocalproduction.com.au/
LinkedIn – https://www.linkedin.com/company/thelocalproduction/
To subscribe to The Local Project’s tri-annual print publication see here – https://thelocalproject.com.au/subscribe/
Photography by Mike Schwartz.
Architecture by Northworks.
Build by Skyline Builders.
Modified timber by Delta Millworks.
Filmed and edited by O&Co. Homes.
Production by The Local Production.
The Local Project acknowledges the traditional territories and homelands of the Indigenous peoples in the United States. We recognise the importance of Indigenous peoples in the identity of our respective countries and continuing connections to Country and community. We pay our respect to Elders, past and present and extend that respect to all Indigenous people of these lands.
#House #Nature #Designed
