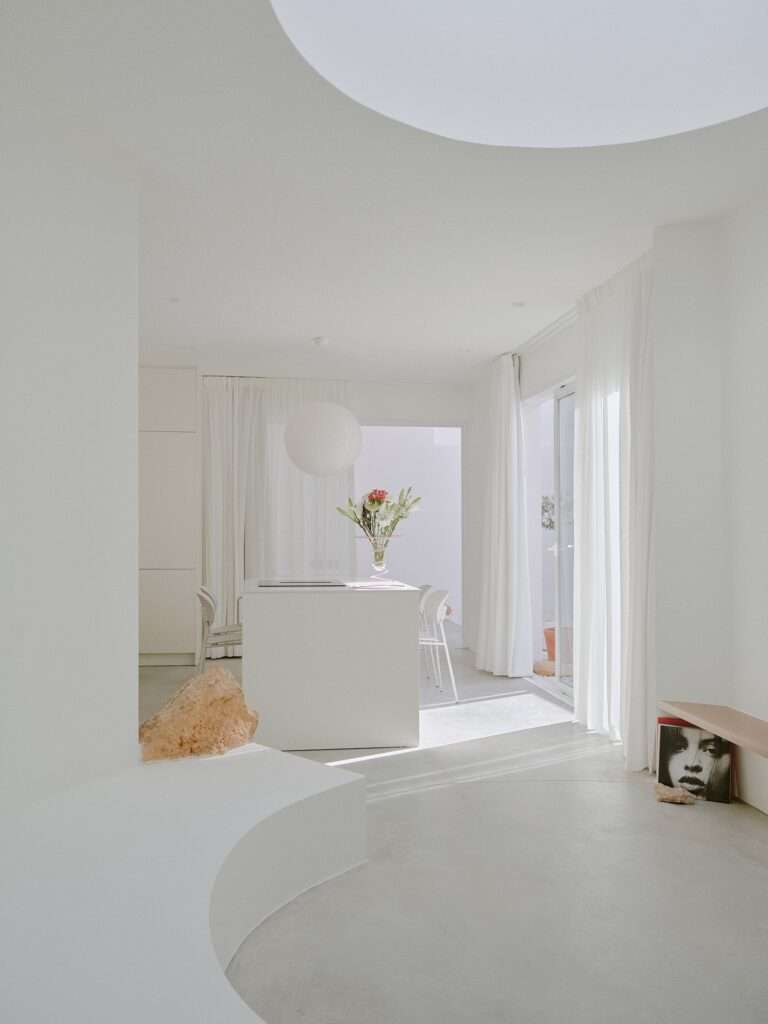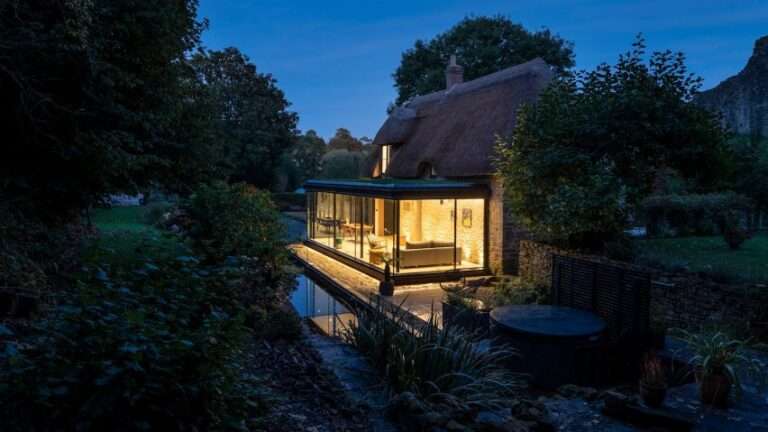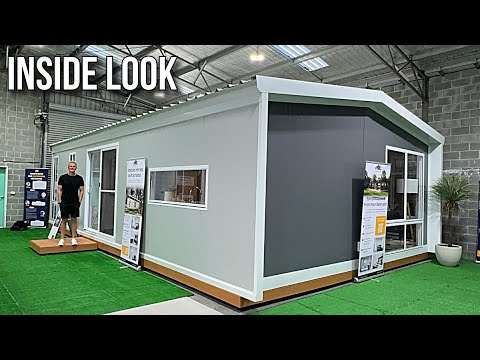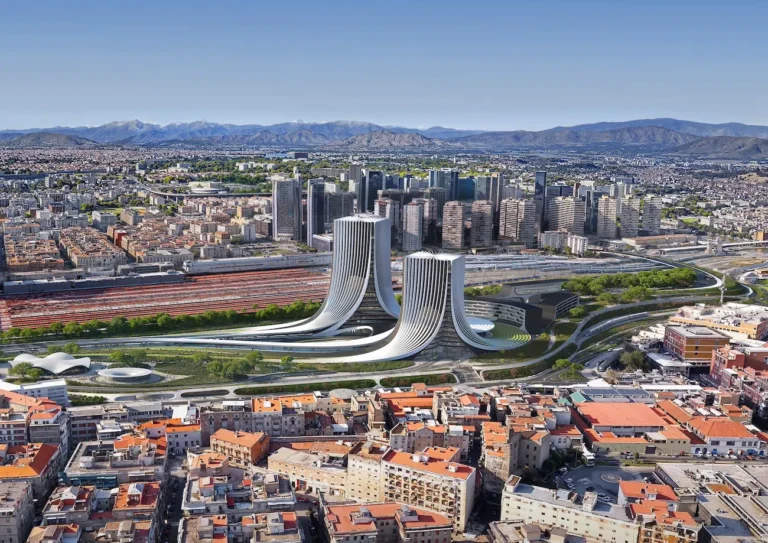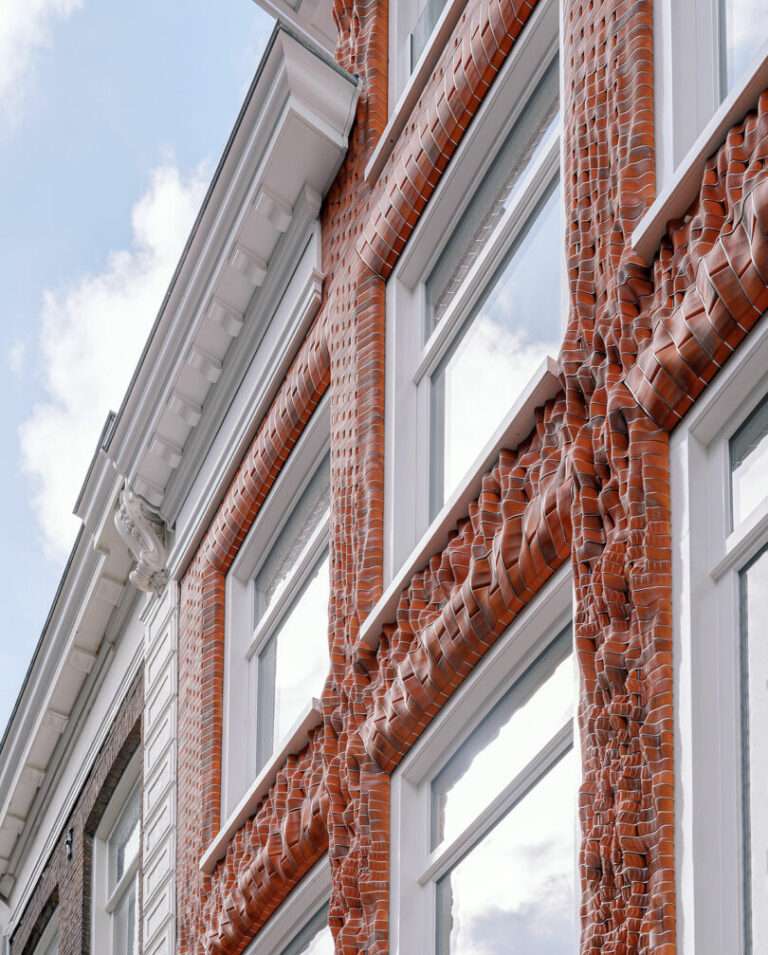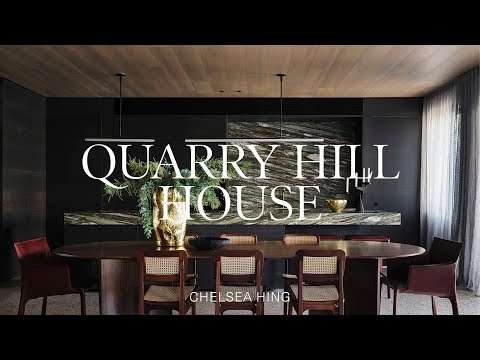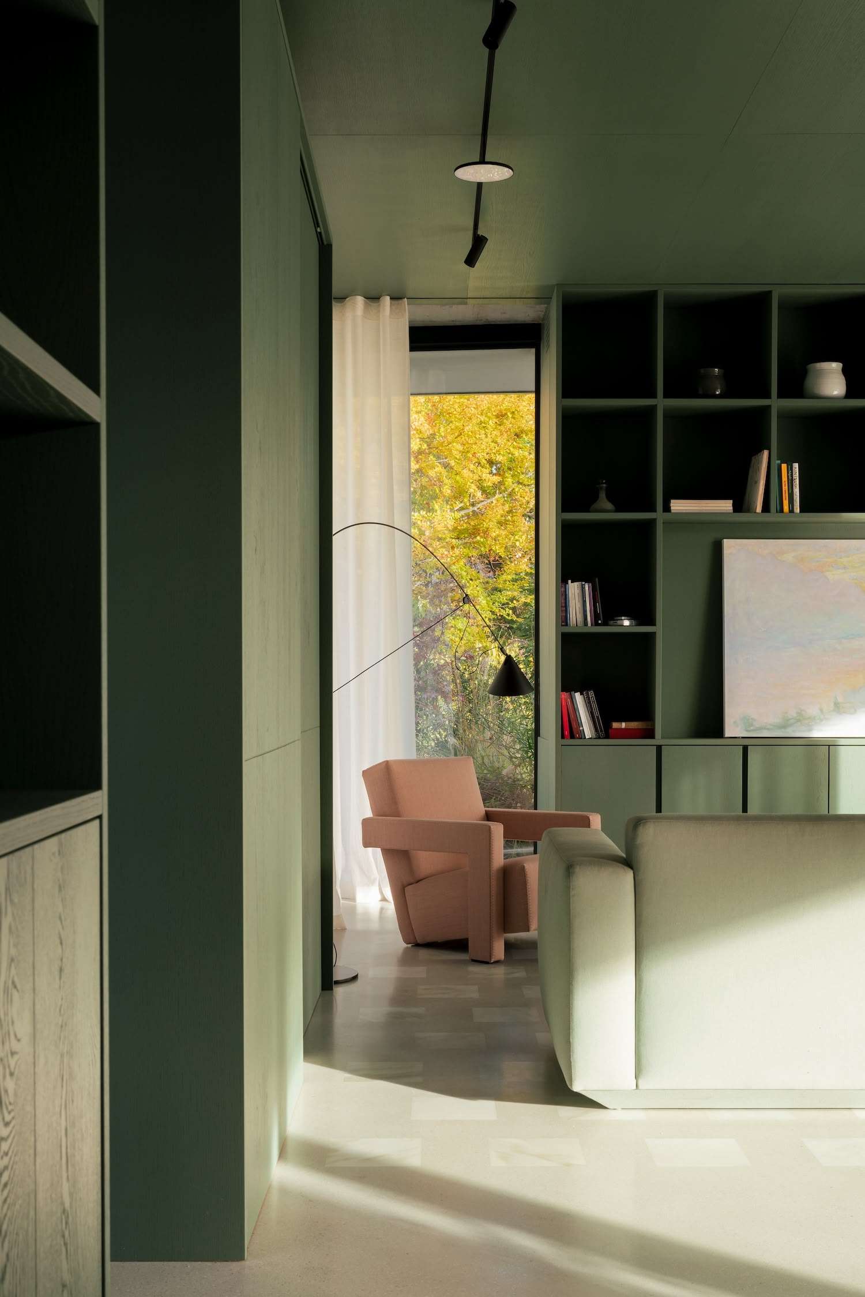
Lake Como Villa is a minimal home located in Lake Como, Italy, designed by Tuckey Design Studio. The weathered concrete shell perches above Lake Como like an abandoned perch, seemingly at odds with the breathtaking panorama surrounding it. This tension between the man-made and natural became the creative catalyst for Tuckey Design Studio, who transformed this structural contradiction into a harmonious conversation between built environment and landscape. The metamorphosis of this villa reveals how thoughtful material selection can anchor architecture to its geographical context while creating spaces that feel both protective and expansive.
“Substantial works were needed to elevate the structure into a tranquil open plan two-bedroom home that maximised the stunning panoramic vistas,” notes the design team, yet their approach wasn’t merely cosmetic. By fundamentally reorienting the interior flow, they created a spatial narrative that unfolds gradually, with the landscape playing protagonist throughout the journey.
The design’s material vocabulary speaks directly to the villa’s setting. Green-stained oak paneling wraps through the kitchen and living spaces, creating a chromatic connection to the verdant Lombardy hills visible through strategically placed apertures. This tonal relationship between interior surfaces and exterior views establishes a visual continuity that dissolves conventional boundaries. The polished concrete and marble aggregate floor performs a similar function, its reflective qualities mirroring both the terrace pool and the lake’s shimmering surface beyond – a brilliant material choice that visually pulls water elements into the home’s interior experience.
