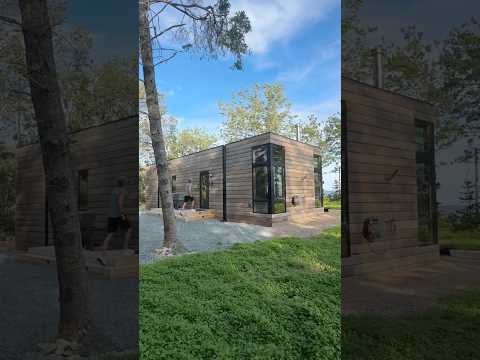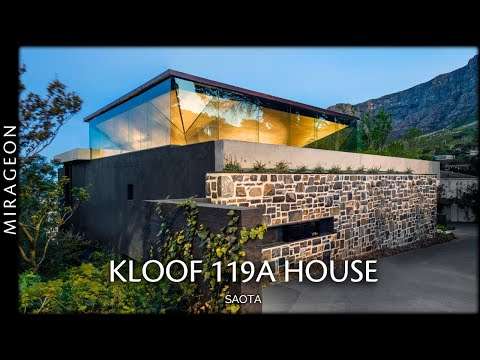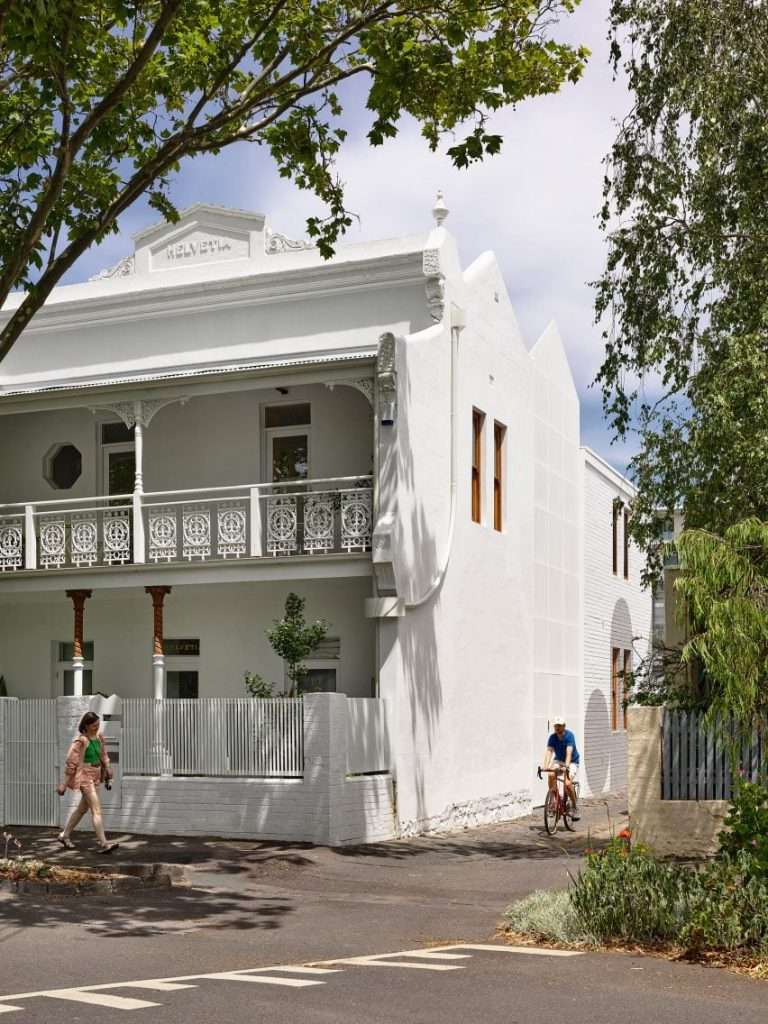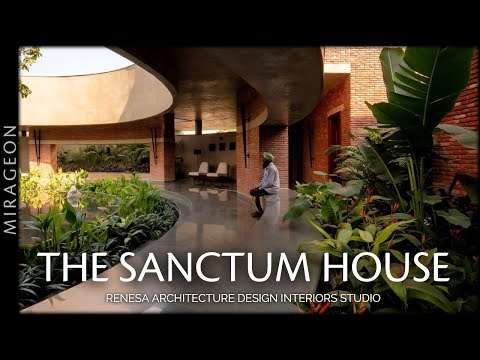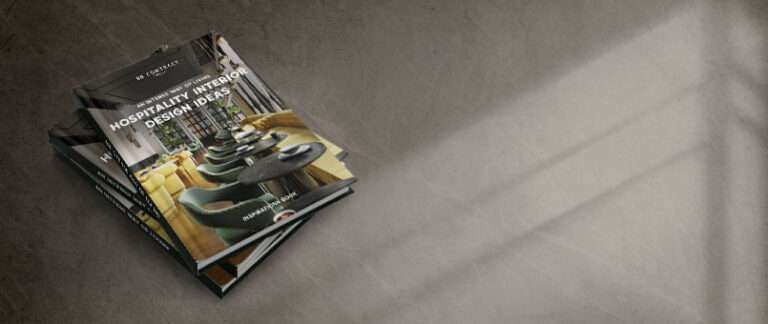pyramid book house: a building sculpted by skylights
Beijing and Rotterdam-based architecture studio MAT Office takes to a rural community outside Chengdu to design a temporary bookstore dubbed the Pyramid Book House. The project’s site on the edge of Wanchun Town sees rows of agricultural fields yield to the city’s spreading suburbs. Standing within a greenbelt along Tuanjiequ Road, the book house settles into this setting, shaped by the rhythms of its context and a belief in quiet transformation. MAT Office brings a clear sensitivity to site, allowing architecture to emerge from what the place invites, rather than what a program demands.
The architecture adopts a composition of three steeply sloped geometries, each assigned a different purpose — reading, display, and leisure. These forms resemble simple pyramids, pitched high enough to catch sunlight through carefully positioned skylights. Each structure is linked by a transparent roof, forming a sheltered corridor that opens both visually and atmospherically to its surroundings. The project takes its name from these volumes, but the real architecture lies in the way they modulate light and define space
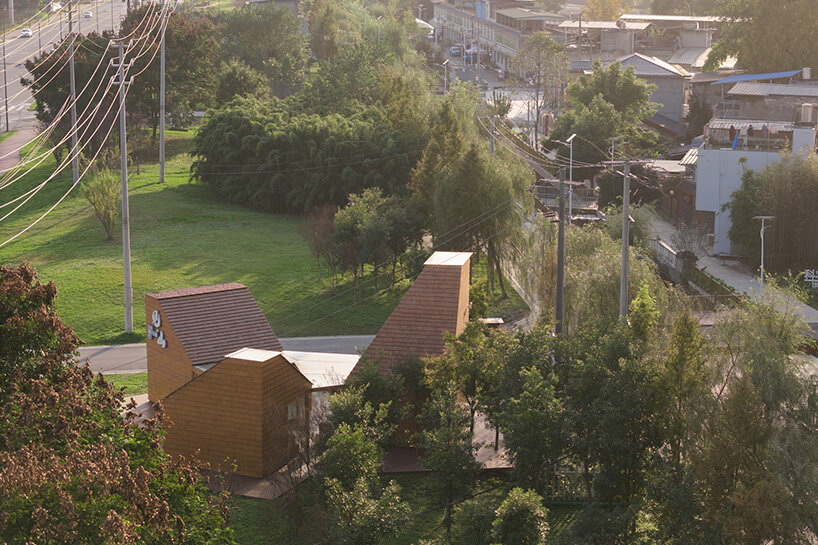
images © Arch-Exist
mat office draws from rural chinese vernacular
The Pyramid Book House by MAT Office uses humble, local materials in a deliberate expression of place. Wooden tiles line the exterior, creating a tactile surface that connects with the vernacular textures of the Chengdu Plain. Pine plywood defines both the walls and ceiling inside, where the same surfaces that support the structure also shape the spatial experience. The wood-framed structure reveals itself without disguise, allowing each joint and surface to participate in both the building’s appearance and its function.
The architects design with a focus on economy, and this constraint is handled as a design strategy rather than a compromise. Construction avoids complexity where simplicity will do. Columns and beams are expressed as straightforward wooden members, placed with care rather than ornament. The structural frame is exposed, but it doesn’t strive for austerity. Instead, it feels open and generous, defined by clarity rather than minimalism.
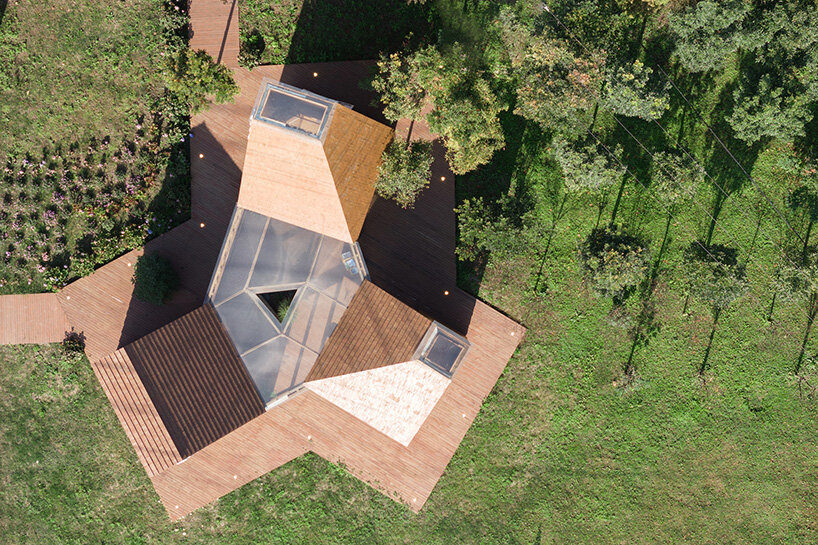
the Pyramid Book House by MAT Office is located in a greenbelt on the rural edge of Chengdu
a glowing lantern
MAT Office’s Pyramid Book House is part of a larger initiative that aims to embed reading spaces into the daily life of Chengdu’s outer communities. Here, the architecture acts as a gentle interrupter, a pause in the ordinary. Its small scale creates intimacy, while its form stands out just enough to arouse curiosity. Within weeks of completion, it became a gathering point. Locals stopped to peer inside, then lingered, then returned. A new ritual took hold — reading in the sunlight, and lounging on the grass.
As daylight fades, the building’s skylights dim and its interior lighting begins to glow. From the road, it looks like a warm flicker in the agricultural fields, a gentle presence offering something intangible. Though its footprint is small, its radiance extends. Architecture becomes hospitality, and the book house becomes a place where people stay longer than they planned.
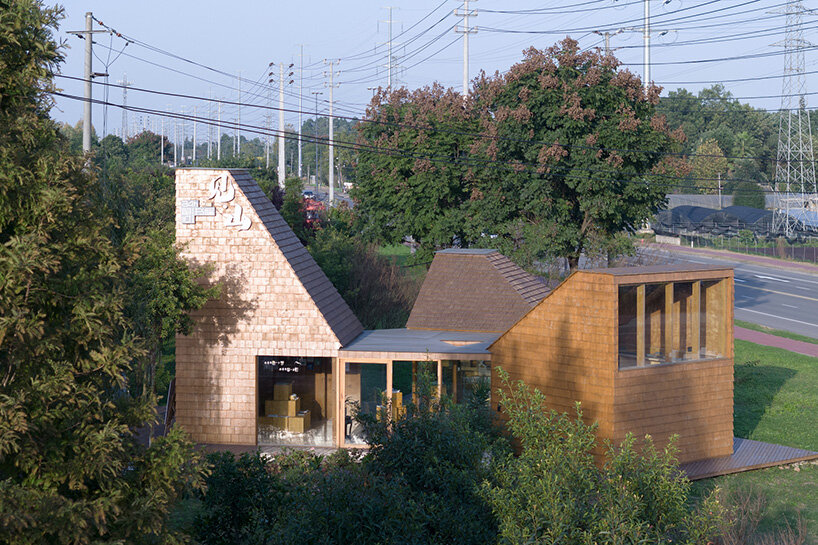
its three pyramid-shaped volumes define spaces for reading display and leisure
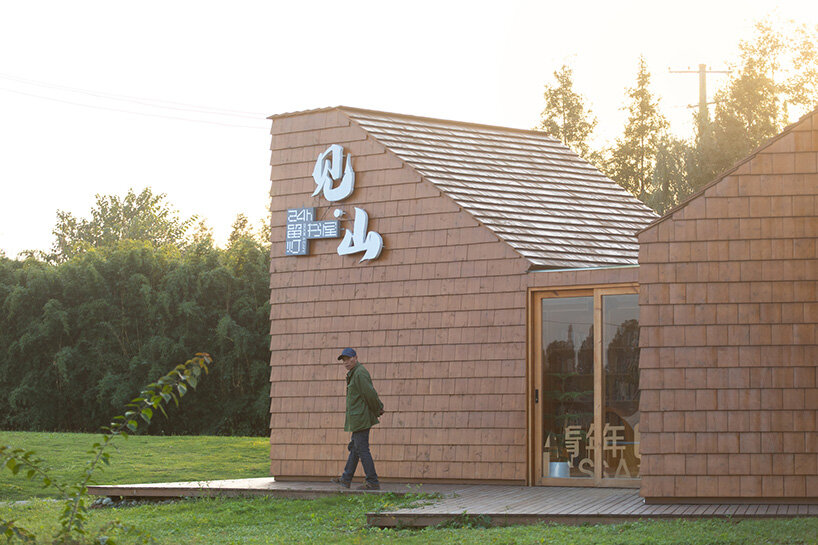
wooden tiles and pine plywood reflect the traditional materials of the Chengdu Plain
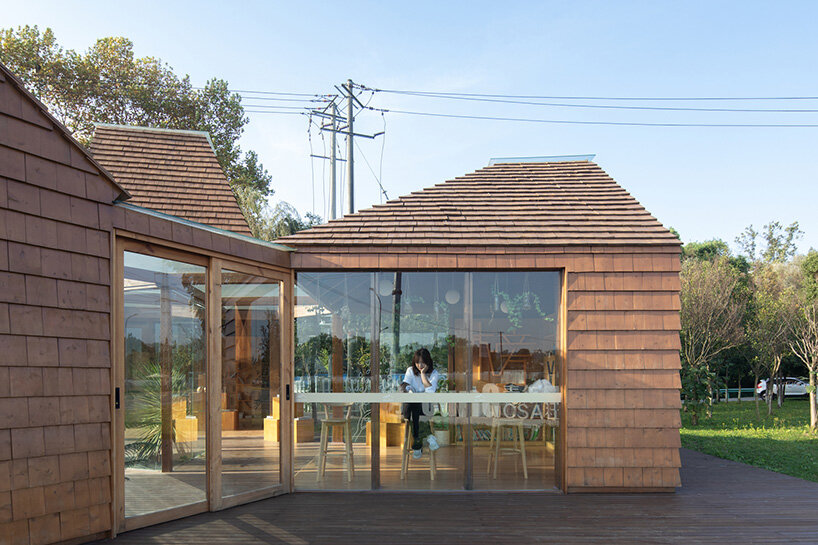
the project emphasizes low-cost construction with exposed wooden structural elements
