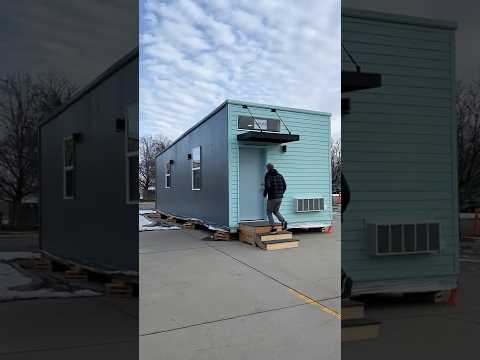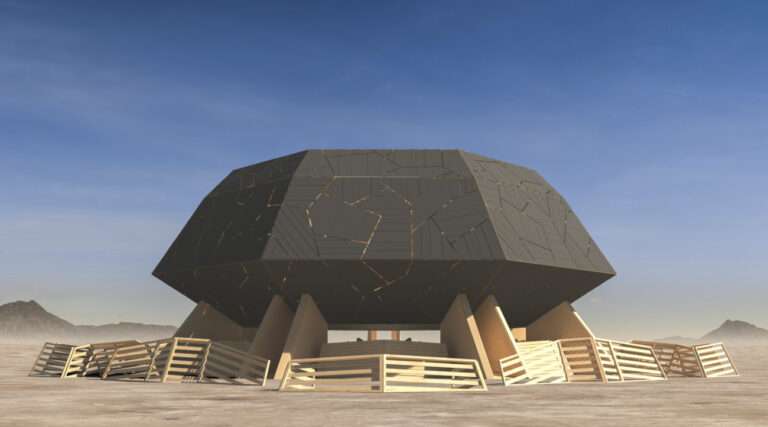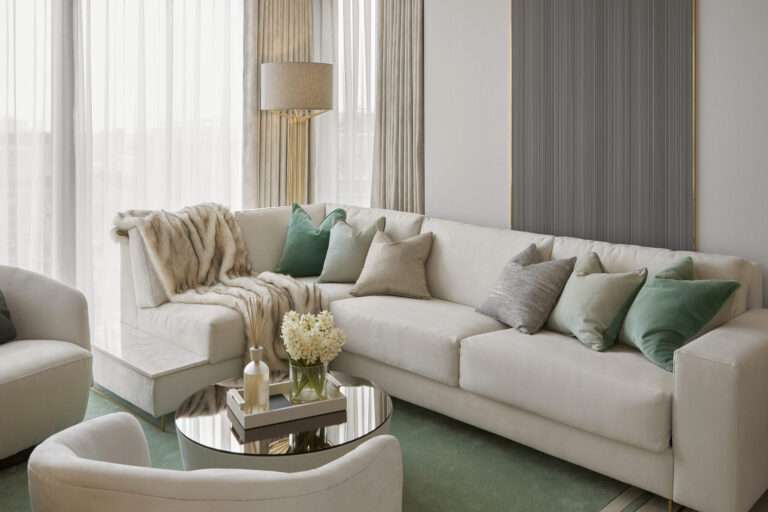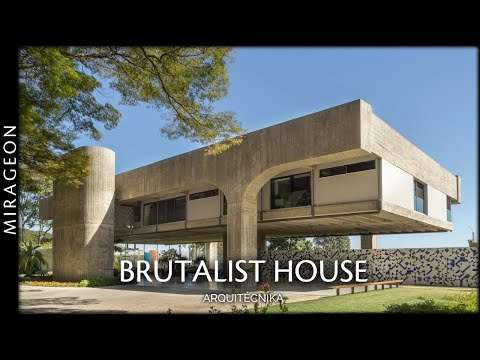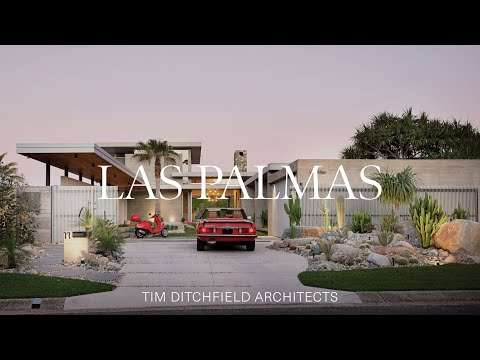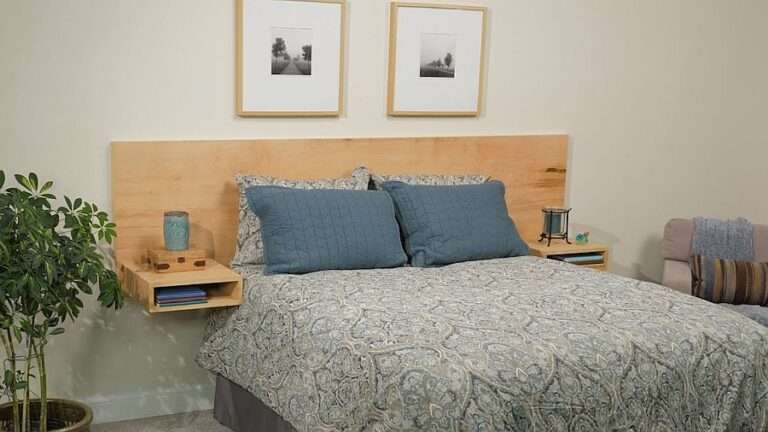This breathtaking house on the Greek island of Tinos answers that question by disappearing into the landscape. Carved into a steep hillside overlooking the Aegean Sea, Caved House embraces the natural topography instead of imposing upon it.
Built into a slope with inclinations between twenty-four and forty-eight percent, the residence remains almost invisible from above. Only a small, traditional volume at the western edge hints at the entrance. From there, the home opens to a dramatic contrast: a long, narrow swimming pool runs alongside the buried structure, while panoramic views reveal the town of Tinos and the endless blue of the sea.
Stone walls continue the mountain’s form, while a long canopy extending from the social areas subtly marks the house’s presence. Light and air flow through sculpted courtyards and shaded pergolas, creating a dynamic experience of Cycladic sunlight and shadows.
This house redefines minimalism, sustainability, and site-sensitive design. It’s not just a home—it’s a quiet gesture of respect toward the land.
Watch the full video to discover how architecture and landscape can become one.
#Architecture #UndergroundHouse #TinosGreece #SustainableDesign #SlotHouse #CavedHouse
Credits:
Architects: Katerina Valsamaki Architects
Location: H56X+G7, Tinos, Greece
Project Year: 2025
Primary Building Material: Concrete
Building Area: 230 m2
Photographers: Panagiotis Voumvakis
