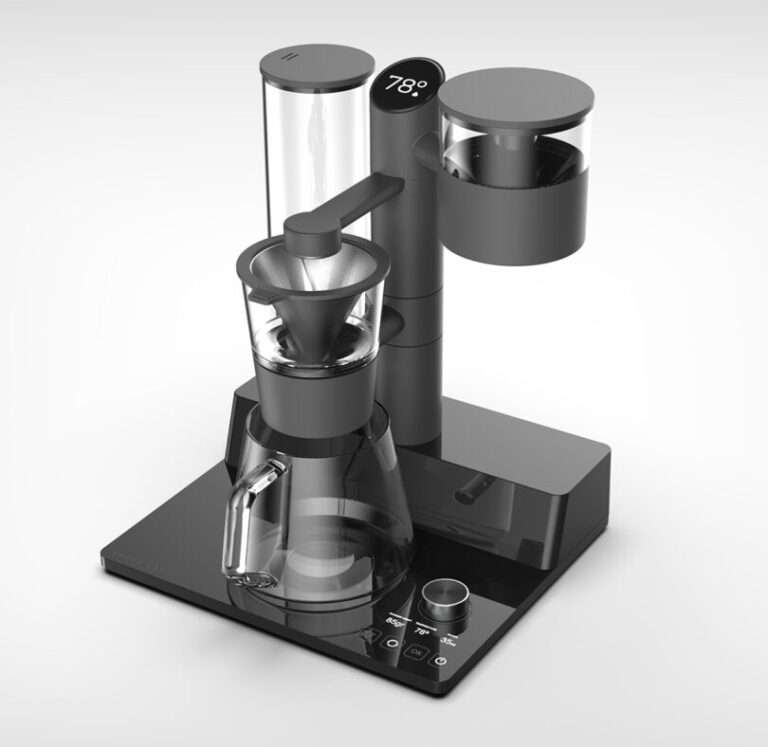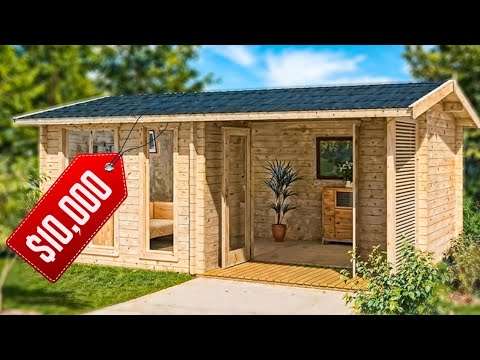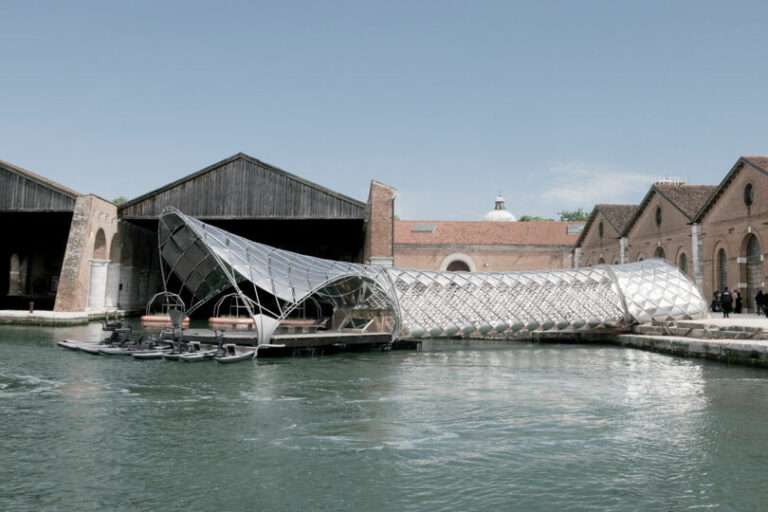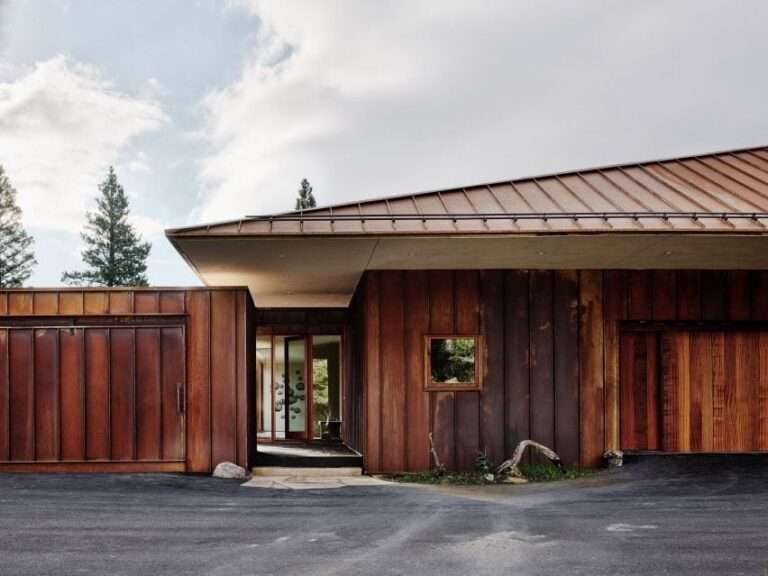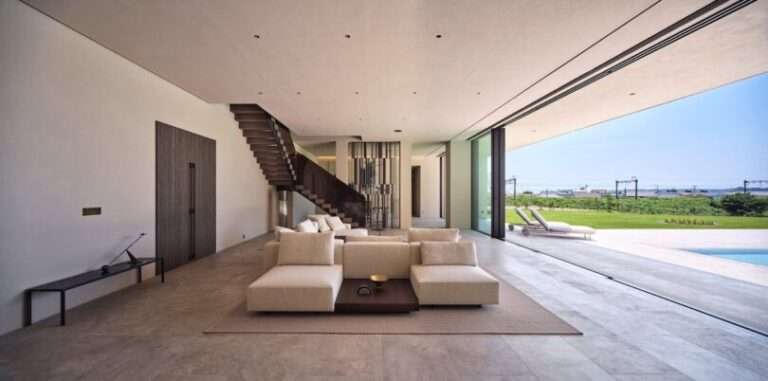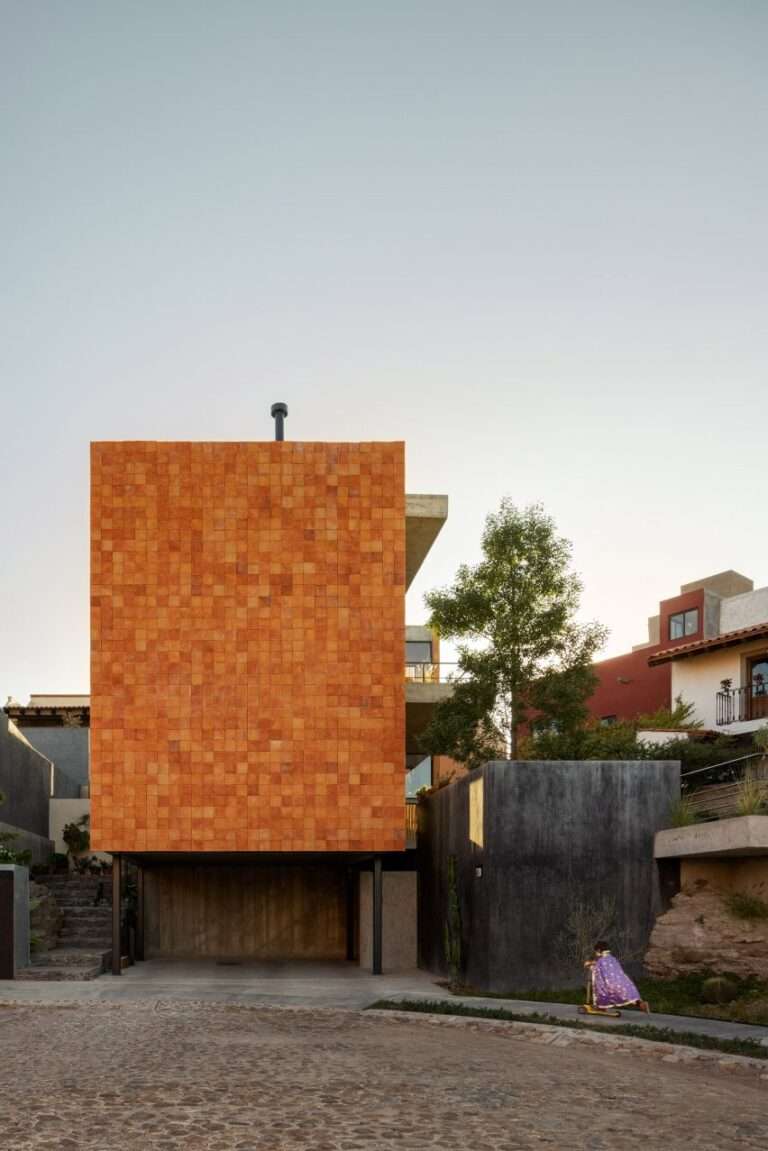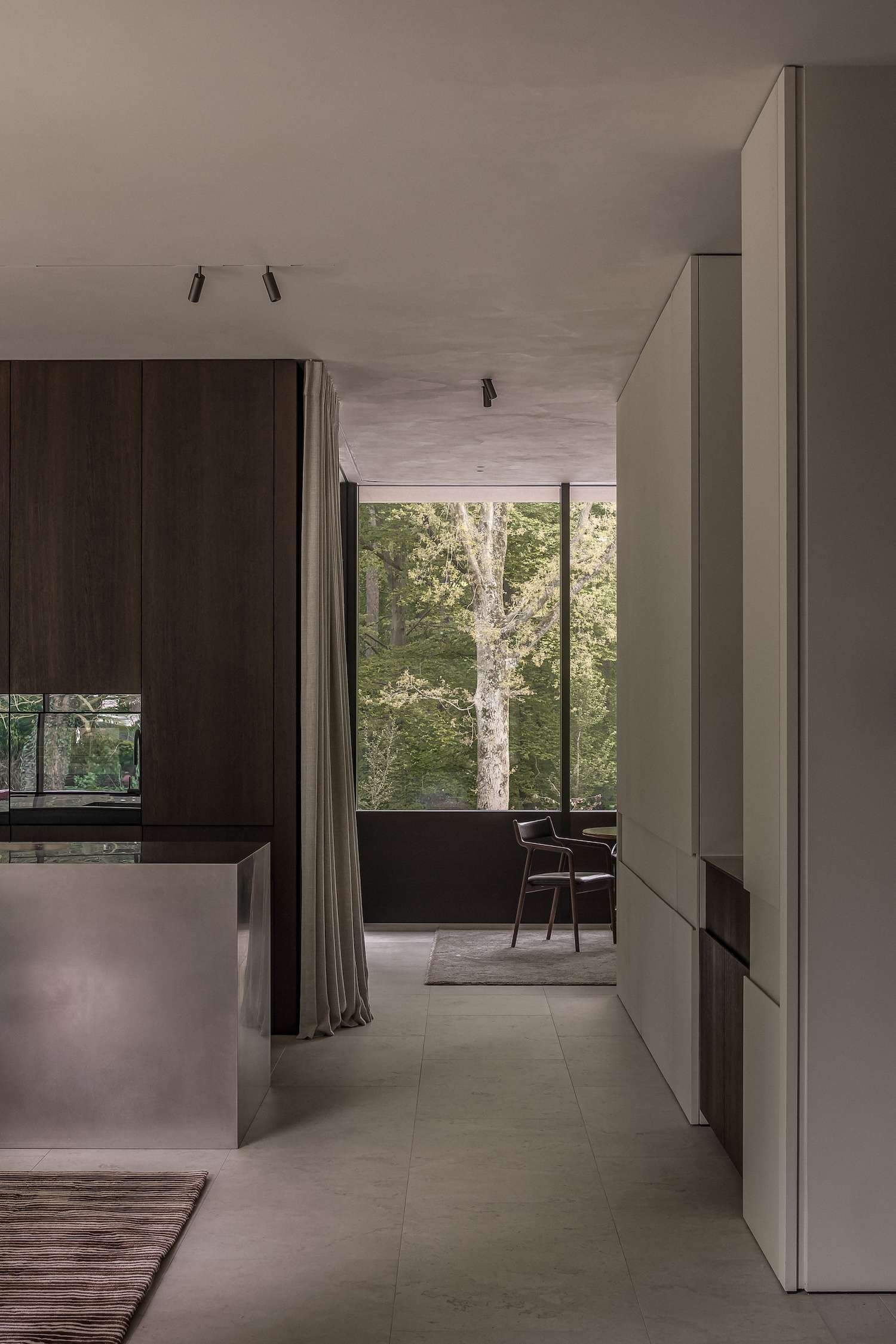
DO. House is a minimal home located in Kortrijk, Belgium, designed by Simon de Burbure. The first glimpse reveals everything and nothing at once – a house that seems to emerge from the hillside like a natural outcrop, its brick facade echoing the burnt umber of surrounding conifers. This is architecture as whispered conversation rather than bold declaration, where the most profound design decisions happen at the threshold between built and natural worlds.
The genius lies not in what dominates but in what dissolves. By excavating portions of the hill and expanding the existing pond, the architects created something far more sophisticated than mere integration – they crafted a dwelling that breathes with its landscape. The swimming pool, positioned at basement level to align precisely with the pond’s surface, transforms the act of swimming into an extension of the natural water body. It’s a move that recalls the Japanese concept of borrowed scenery, where boundaries become permeable and the garden continues inside.
This fluidity between interior and exterior finds its most elegant expression in the ground floor’s open living area, where massive windows don’t simply frame views but create what the architects describe as “framed security.” The integrated seating areas within these window bays transform the act of looking outward into intimate moments of repose, turning each table or reading nook into a contemplative viewing platform.
The material palette speaks to a deeper understanding of place-making. The custom brick color, meticulously matched to the grey-brown hues of the coniferous landscape, represents more than aesthetic consideration – it’s an act of camouflage that allows the structure to participate in the forest’s seasonal rhythms. As light shifts throughout the day, the house appears to change color subtly, sometimes advancing from its wooded backdrop, sometimes receding into it.
