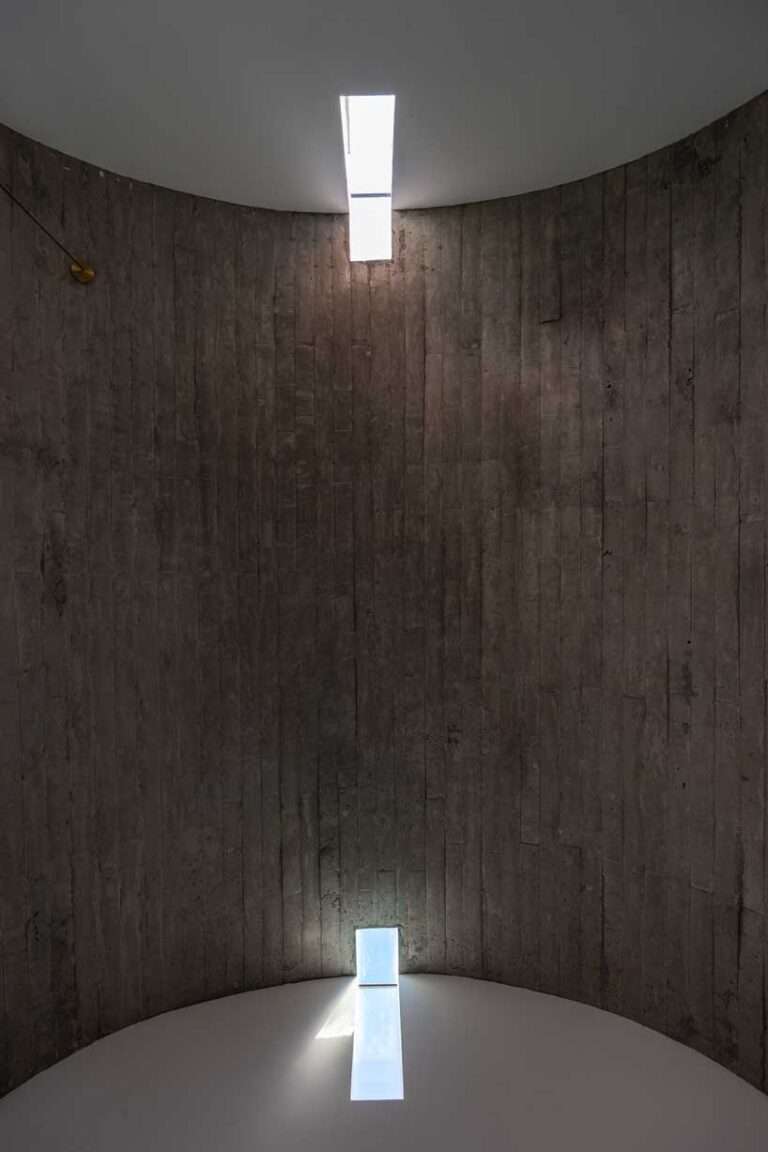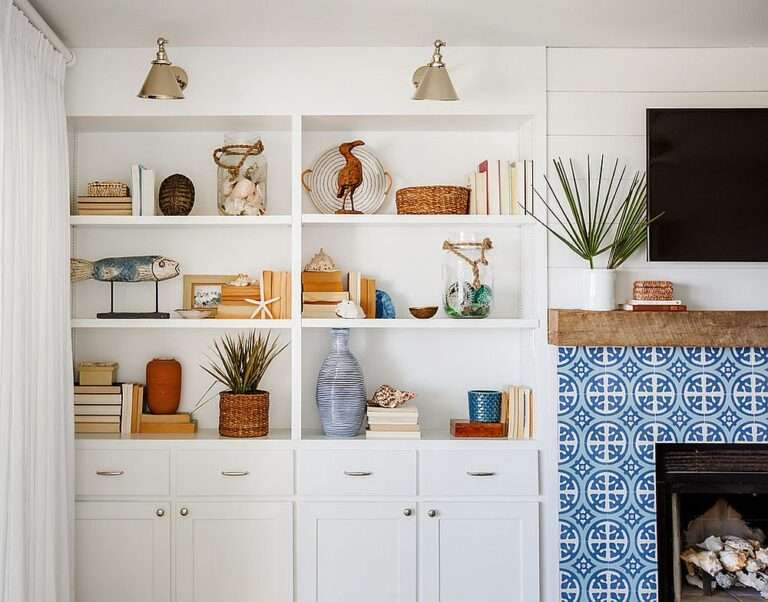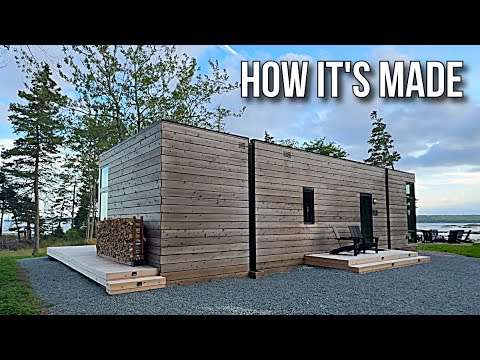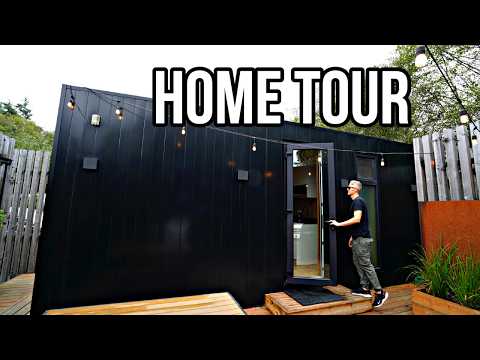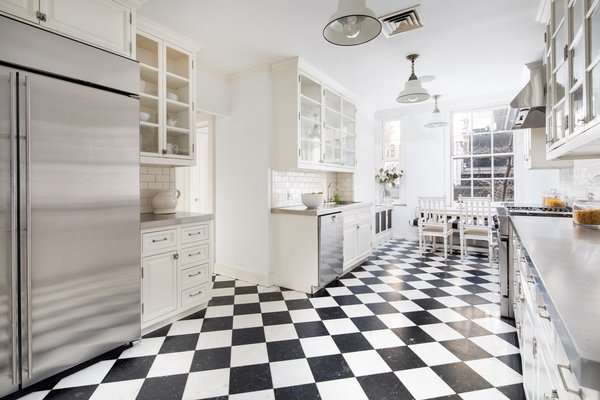Located in the heart of Sydney’s Bondi neighborhood, Bismarck House is a stunning example of modern laneway architecture that blends garden, light, and living into one seamless experience. Designed by Andrew Burges Architects, this innovative home transforms a narrow urban site into a light-filled, flexible residence where nature takes center stage. The house features a continuous garden that runs along its northern edge, with recycled brick, perforated metal, and exposed concrete forming a raw yet refined material palette.
With a generous kitchen window that opens directly to the street, sculpted voids for light, and an upper level wrapped in pleated aluminum screens, Bismarck House redefines the typical semi-detached home. The design promotes community connection, sustainable living, and a new way to engage with tight urban spaces.
From custom-built furniture to low-water native landscaping and energy-efficient systems, this Sydney retreat is more than just a house — it’s a thoughtful response to place, climate, and community.
Credits:
Architects: Andrew Burges Architects
Location: Bondi, Sydney, Austrália
Area: 175 m²
Completion: 2019
Photography: Peter Bennetts, Prue Ruscoe, Caitlin Mills
