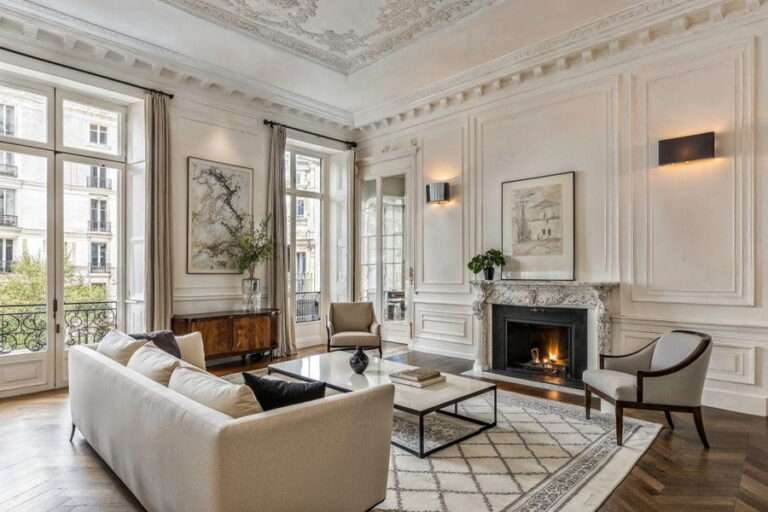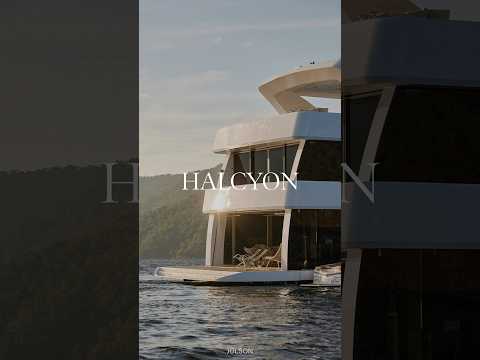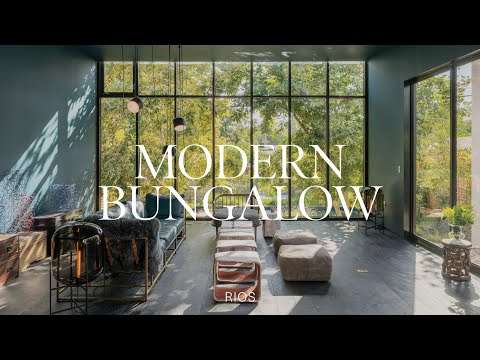How this minimalist home engages its coastal New Zealand setting is revealed through a carefully resolved response by Fearon Hay, where nature-inspired living becomes a central design force. Positioned above Matakana Inlet, the modern coastal residence quietly follows the contours of the landscape, offering a refined house tour that celebrates calmness, stillness and simplicity.
The layout of the architect-designed home is minimal in footprint yet generous in gesture. Defined by a single elongated form, the plan is split into two zones – bedrooms and bathrooms on one end and open-plan living on the other. Two distinctly landscaped outdoor living spaces bookend the house, reinforcing the connection to place while offering seasonal flexibility. From its deliberate siting to its subdued palette, the residence is a thoughtful exercise in sustainable architecture. This response to site is integral to the success of the project and highlights the way residential architecture can foster a deeper relationship between people and place. How this minimalist home translates its environment into architecture is central to the project’s enduring impact.
Materially, the interior speaks to continuity. A palette of oak – used across floors, cabinetry, ceilings and walls – creates a cohesive environment and elevates the sensory experience. This consistency fosters a softness that complements the tougher exterior shell, giving the architect-designed home a sense of warmth and longevity. Through the selection of enduring and tactile materials, the project aligns with principles of minimalist home design, emphasising function, clarity and visual calm. Such coherence between interior and exterior enhances the emotional and physical comfort of the inhabitants, allowing the home to feel both grounded and uplifting. How this minimalist home achieves that balance between expression and restraint is a mark of its success.
Reflecting the best of New Zealand architecture, the project is more than an example of modern appeal – it’s a model for how architecture can recede into its surroundings while elevating the everyday. The use of open-plan living encourages fluid movement and visual connection across zones, and the generous outdoor living spaces anchor the home to its unique context. This intentional openness brings nature inside, blurring traditional boundaries between structure and landscape. How this minimalist home connects with nature becomes its most defining achievement.
Ultimately, this dwelling illustrates that successful residential architecture does not demand complexity, but rather careful, informed decisions made in response to site, climate and lifestyle.
The house presents a quiet kind of innovation – one that supports wellbeing, fosters connection and gently reshapes the expectations of what a modern home tour can deliver. Rooted in its environment and guided by the ethos of sustainable architecture, this project by Fearon Hay is a landmark in New Zealand’s architectural landscape, offering a powerful case for pared-back, nature-inspired living that endures over time. How this minimalist home elevates its modest form into a space of profound calm underscores the role of architecture in shaping the way we live.
00:00 – Introduction to the Minimalist Home
01:13 – Building on the Site
02:14 – Initial Vision
02:36 – Walkthrough of the Home
03:41 – Interior Material Palette
04:25 – Landscaping Collaboration
04:56 – Stand Out Moments
For more from The Local Project:
Instagram – https://www.instagram.com/thelocalproject/
Website – https://thelocalproject.com.au/
LinkedIn – https://www.linkedin.com/company/the-local-project-publication/
Print Publication – https://thelocalproject.com.au/publication/
Hardcover Book – https://thelocalproject.com.au/book/
The Local Project Marketplace – https://thelocalproject.com.au/marketplace/
For more from The Local Production:
Instagram – https://www.instagram.com/thelocalproduction_/
Website – https://thelocalproduction.com.au/
LinkedIn – https://www.linkedin.com/company/thelocalproduction/
To subscribe to The Local Project’s tri-annual print publication see here – https://thelocalproject.com.au/subscribe/
Photography by Sam Hartnett.
Architecture by Fearon Hay.
Interior design by Amelia Holmes.
Landscape design by Andy Hamilton Studio.
Build by BMS Construction.
Filmed by The Local Production.
Edited by HN Media.
Production by The Local Production.
Location: Matakana Inlet, New Zealand
The Local Project acknowledges Māori as tangata whenua and Treaty of Waitangi partners in Aotearoa New Zealand. We recognise the importance of Indigenous peoples in the identity of our respective countries and continuing connections to Country and community. We pay our respect to Elders, past and present, and extend that respect to all Indigenous people of these lands.
#Minimalist #Home #Nature





