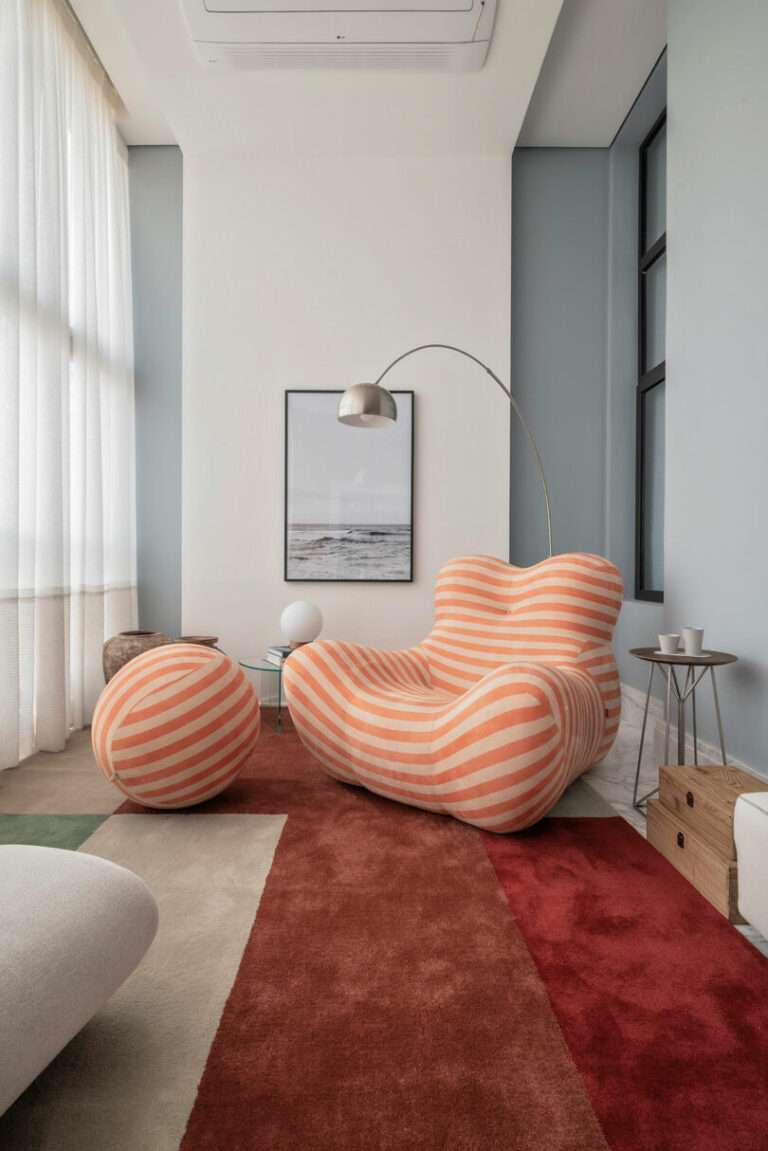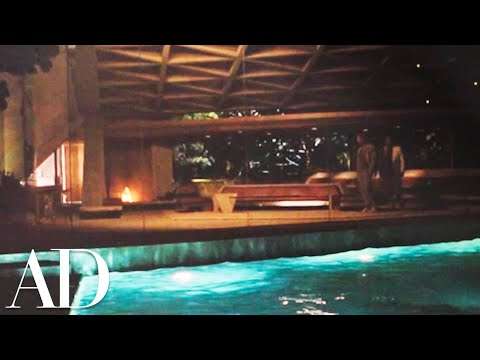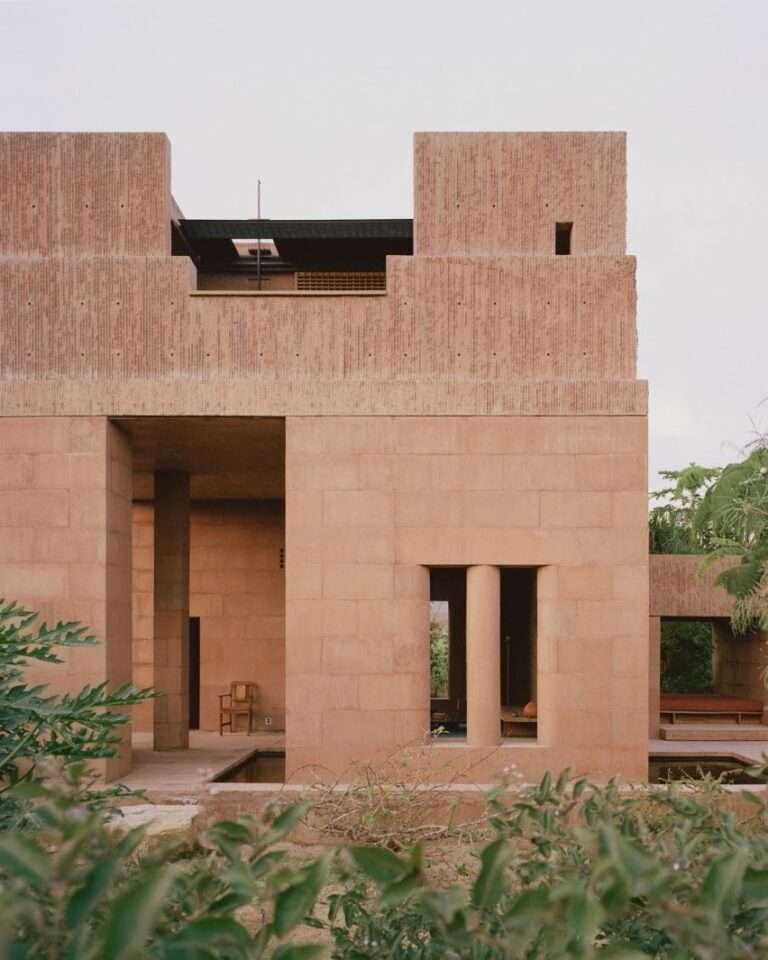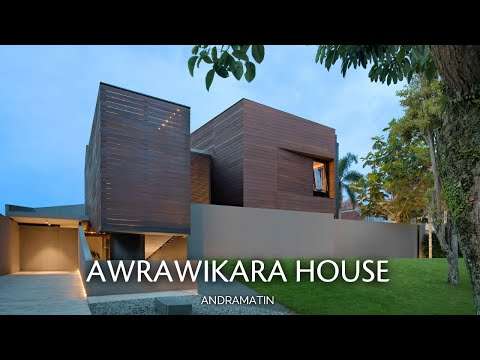peloponnese farmhouse sees contemporary renovation
The Peloponnese House by Point Supreme Architects is a renovated farmhouse in southern Greece that reimagines how a traditional rural dwelling can support contemporary family life. The two-story stone building, once a farmhouse and stable, was adapted to accommodate a couple and their two children, with the living areas placed upstairs and the children’s bedrooms integrated into the vaulted ground floor.
Through a series of thoughtfully-considered insertions, the architects introduce fluid connections between the previously disconnected levels to create new circulation routes, functional additions, and built-in furniture that make the house work as a unified whole.
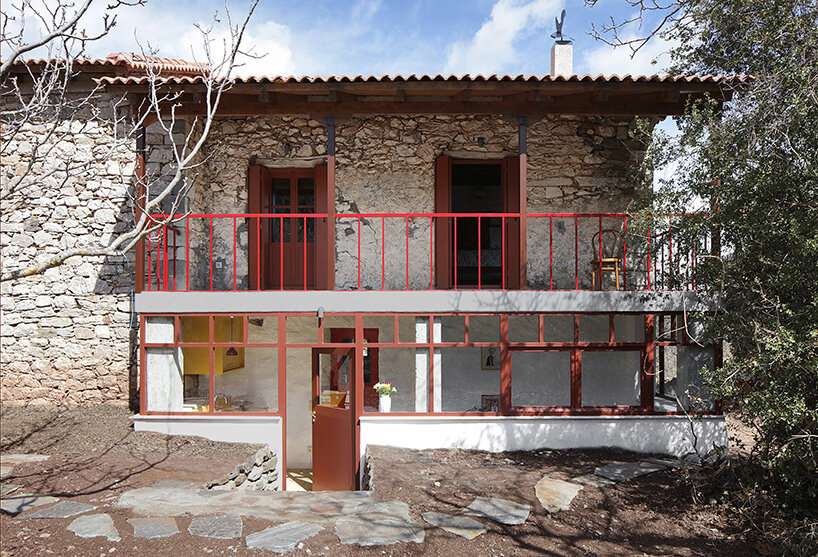
Point Supreme renovates a farmhouse in Peloponnese, Greece | image © Filip Dujardin
point supreme architects Reworks a rural layout
With its renovation of the Peloponnese House, the team at Point Supreme Architects organizes the upper floor to house the family’s shared spaces and the parents’ bedroom. Below, the former stable with its original stone vaults was preserved, each adapted into a child’s bedroom. Timber platforms were added to provide storage and space for extra mattresses, while heavy curtains allow the sleeping areas to be separated from a central open room that serves as circulation and gathering space.
At the heart of this lower level, the bathroom is reduced to its essentials to free space for a multi-use passage room. This open configuration allows the once utilitarian ground floor to act as both circulation and gathering space, reflecting a contemporary way of inhabiting the old stone shell.
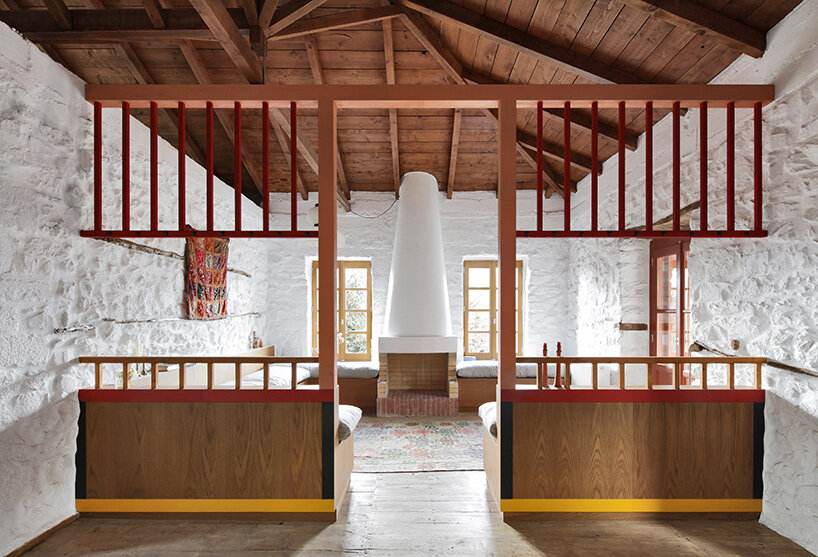
the architects reorganize the upper level with new programming | image © Filip Dujardin
inserting new programming into a stone shell
A new internal wooden staircase by Point Supreme anchors the new plan of the Peloponnese House, its base doubling as a seating tribune with concealed storage. On the garden-facing side of the house, the narrow gap beneath the veranda was enclosed to form a sunroom, or liakoto. This addition is programmed with a kitchenette, a daybed, and a small study corner, creating a threshold between indoor living and the surrounding landscape. On the opposite side, a former storeroom has been adapted into a practical workshop.
Upstairs, the architects introduced a reconstructed wooden interior facade, known as an ontas, to define the living room and fireplace. The facing built-in seating continues the rural tradition of convivial gathering spaces. A cutout in the timber floor creates a direct link between levels, offering a second access point downstairs through a discreet trap door.
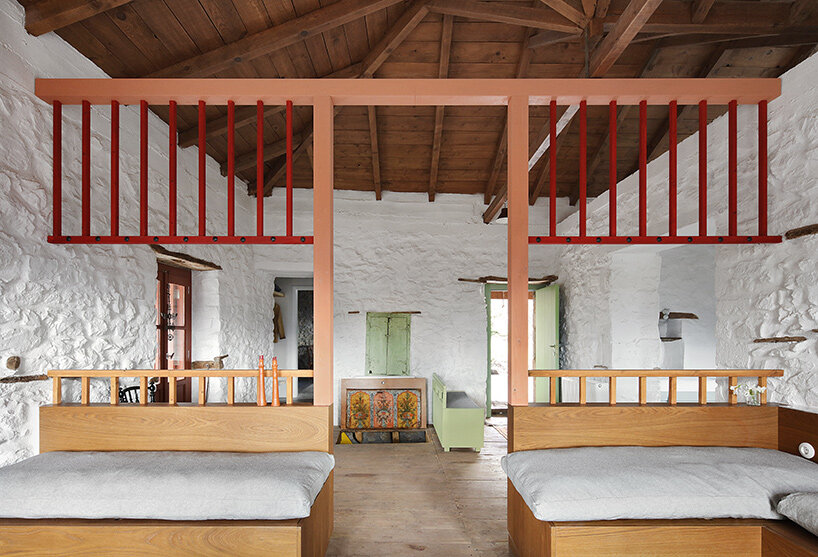
minimalist timber interventions contrast with the rusticated stone shell | image © Filip Dujardin
PointSupreme approaches the renovation of Peloponnese House with the care of an excavation. Hidden materials, uncovered during the process, were preserved wherever possible: stone walls patched with rough concrete, original window frames in shades of mustard, pistachio, and ceramic red, and the corrugated aluminum roof weighed down with stones. These gestures respect the spontaneous, utilitarian choices of the original builders while bringing them into dialogue with the new additions.
New traditional features were introduced in contemporary form. In the kitchen, for example, a built-in daybed recalls the krevata, a familiar element in Greek domestic interiors, extending the communal character of the room. Across the project, old and new elements are intertwined, producing a house that feels both rooted and adaptable.
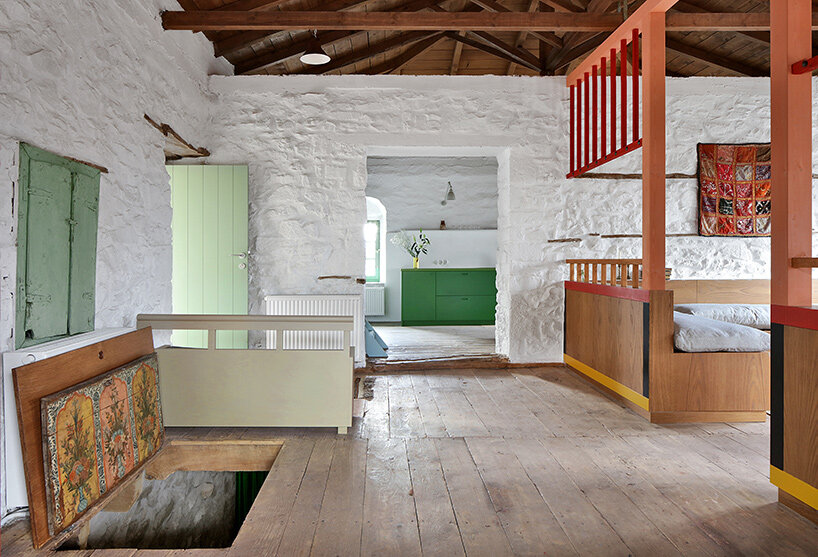
a new wooden stair doubles as a seating tribune with concealed storage | image © Filip Dujardin
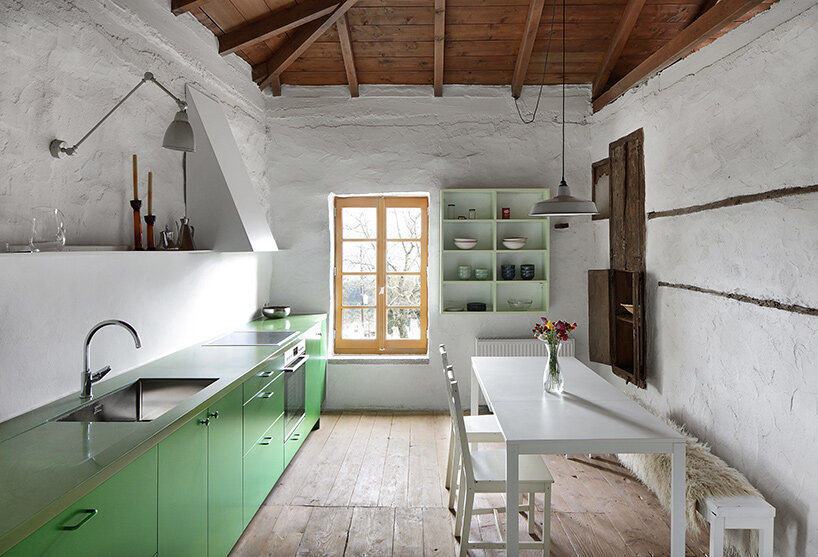
original textures and colors are preserved alongside new details | image © Filip Dujardin
