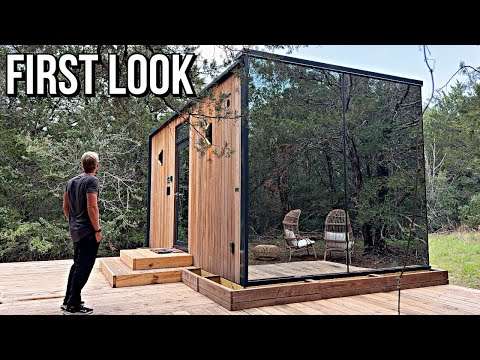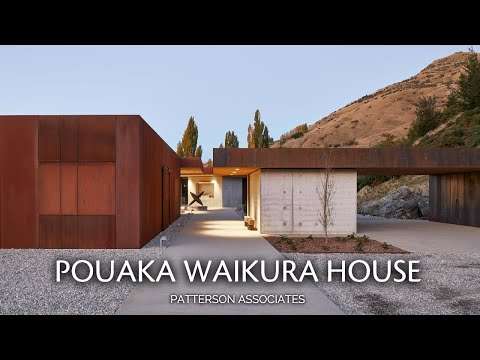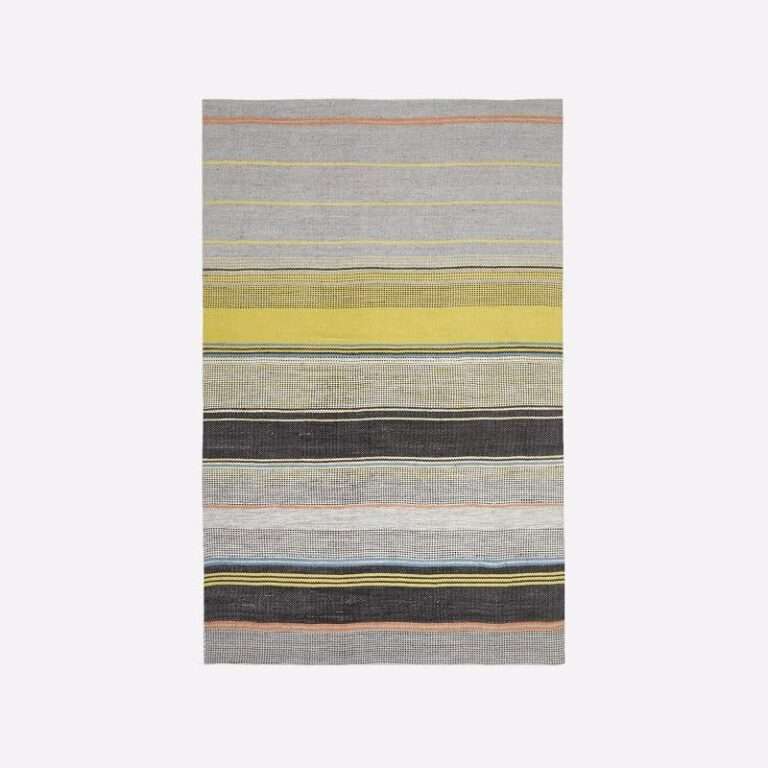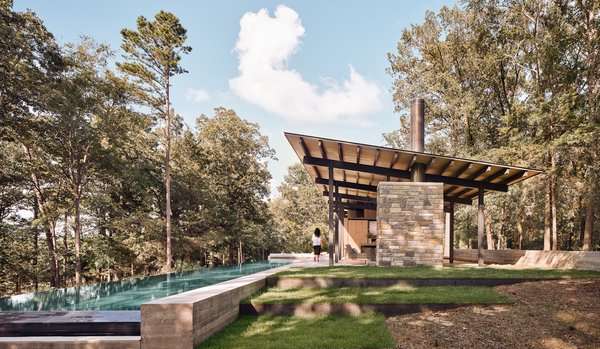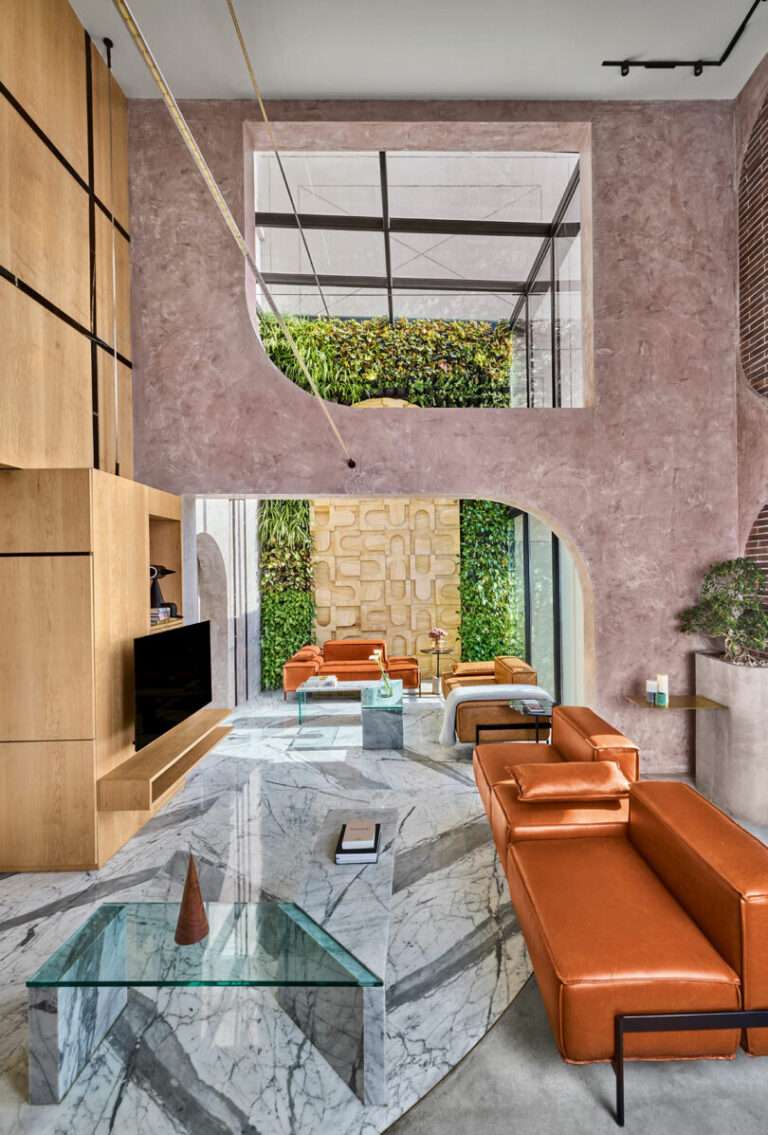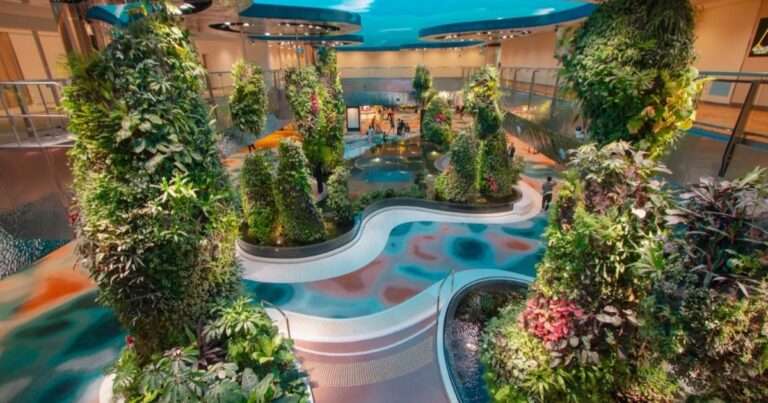Step inside Unpuente House (“A Bridge”), an extraordinary contemporary home in the Calamuchita Valley, Córdoba, designed to blend forest, water, and people. Set within a private gated community facing Los Molinos Reservoir, this unique residence takes full advantage of its steep terrain, surrounding vegetation, and breathtaking lake views.
The upper level features the master suite, expansive social areas, and a garage. Angled living and dining spaces open toward the reservoir, while the gallery, solarium, and pool extend the connection to the outdoors. At the heart of the home, a sculptural helical staircase illuminated by a skylight leads to the semi-submerged lower level. Here you’ll find a versatile multipurpose hall with a barbecue and game area, independently accessed to host friends without disturbing private areas.
Built with exposed concrete, steel, and wood, Unpuente House offers durability, low maintenance, and timeless style. Strategic openings frame trees, water, and light, creating a serene retreat where form, function, and landscape converge.
Credits:
Architecture Office: Paolini Arquitectos
Lead Architects: Francisco Paolini, Manuel Pozzo
Design Team: Grupo Paolini
Engineering: INCORP
Landscape Design: Ing. Mario Suárez
Construction Company: Bauvek
Location: Córdoba, Argentina
Year of Completion: 2024
Built Area: 564 sqm
Photography Credits: Arq. Gonzalo Viramonte
