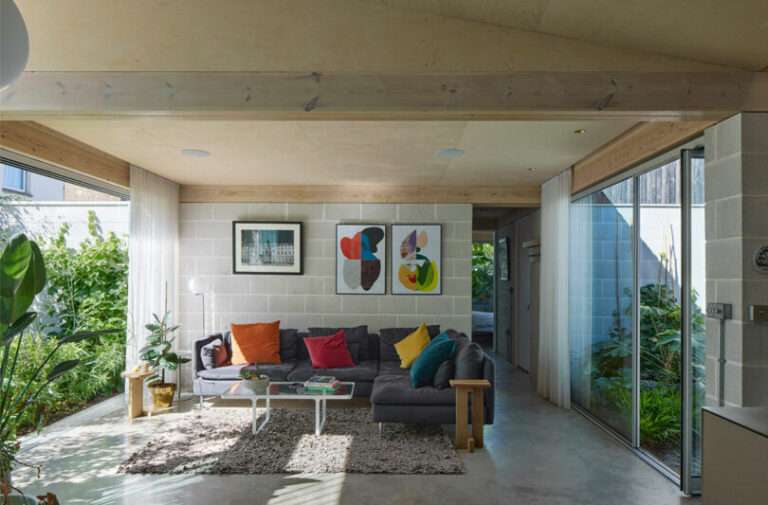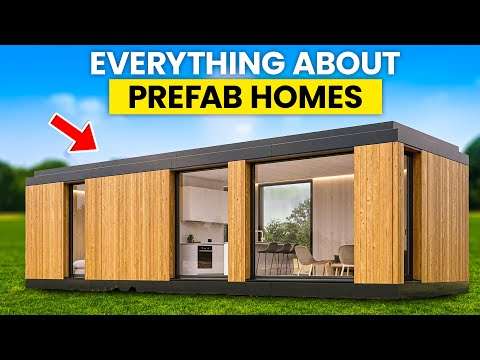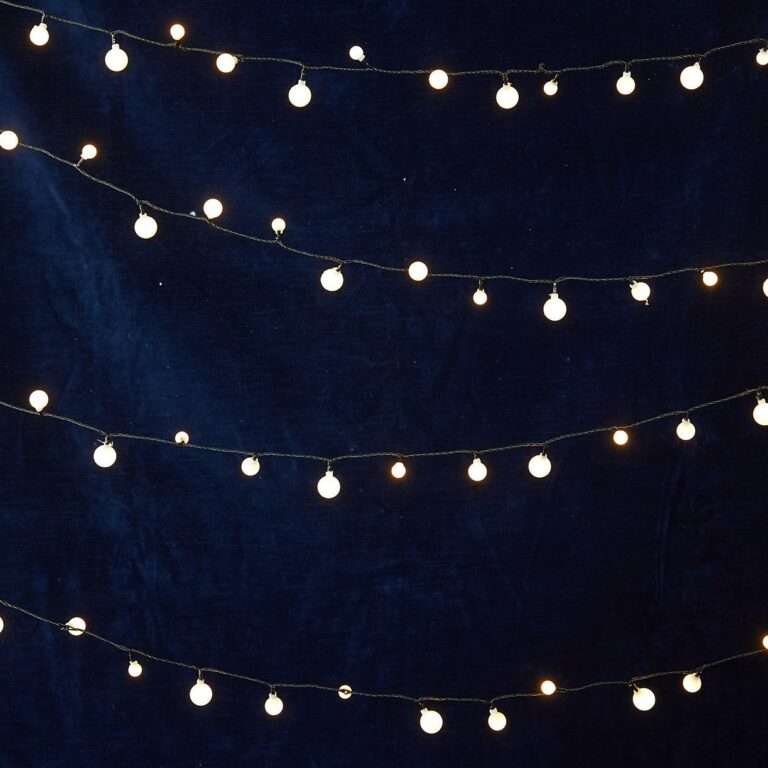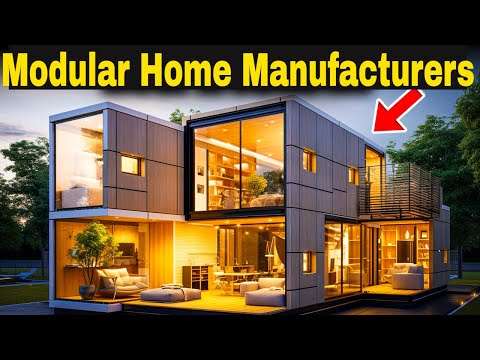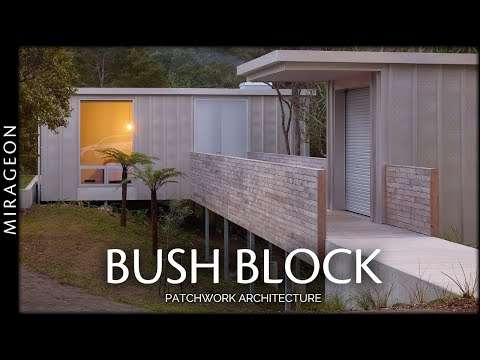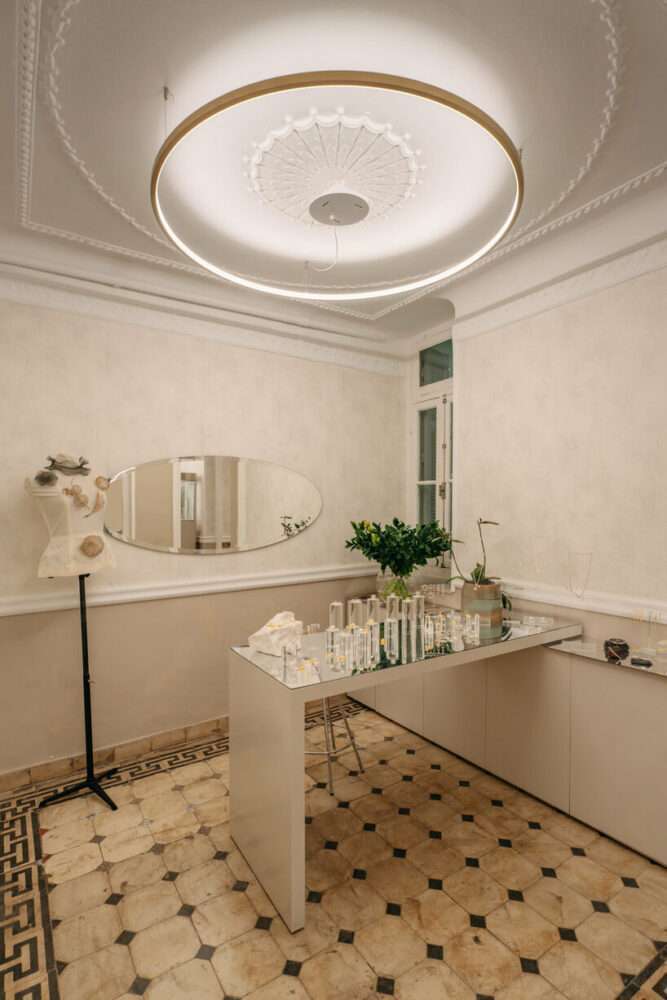Discover Brutal Honesty House, a striking brutalist concrete home rising from the edge of a canyon in Mendoza, Argentina. Designed by OF. Studio, this house blends modern architecture, raw materials, and sustainable design to create a one-of-a-kind living experience in the Andean desert.
Built directly into a sloping plot without removing a single tree, the house unfolds across three levels: underground spaces anchored to the earth, ground-level communal areas opening to the outdoors, and an upper concrete plane offering 360-degree views of mountains and the oasis below. Rounded eaves, exposed beams, and earth-toned retaining walls add sophistication to its bold form, while terraces with a rooftop jacuzzi, fireplace, gardens, and yoga space extend living areas into the landscape.
Sustainable strategies like passive cooling, calibrated shading, natural ventilation, solar panels, and gray-water reuse reduce its environmental footprint while maximizing comfort. Inside, light, shadow, and framed views create a dynamic flow between public and private areas, emphasizing a seamless indoor-outdoor connection.
Watch this video to explore how brutalist design, sustainable architecture, and dramatic landscapes converge in one of the most extraordinary houses in Argentina.
#BrutalHonestyHouse #BrutalistArchitecture #ModernHomeDesign #SustainableArchitecture #ArgentinaHomes #ConcreteHouse #ArchitecturalDesign #LuxuryHomes #ModernArchitecture
Project credits:
Architecture: OF STUDIO
Project lead: Sebastián Andia
Team: Valentina Cerrone Chaar, Carlos Fernando Andia, Daniel Carrera Ferreyra, Ana Paula Ridi, Alejandro Marchetti
Structures: ABAX – Gustavo Manresa, Alejandro Carosio, Pablo Martin
Sanitary and greywater systems: Daniel Giandinotto
Gas installations: Daniel Giandinotto
Electrical installations: Daniel F. Ridi
Landscaping: Elina Llaver
Sustainability and thermodynamic studies: SOLAR – Alfredo Estévez
Cooling and heating systems: Marcelo Gassibe, Gabriel Rover
Construction management and administration: Felipe Deshayy
Construction management assistant: Teo Rodríguez
Artistic supervision: OF STUDIO – Sebastián Andia, Valentina Cerrone Chaar
Technical Directorships:
Architecture: Jimena Andia
Structures: ABAX – Gustavo Manresa, Alejandro Carosio, Pablo Martin
Heating systems: Marcelo Gassibe, Gabriel Rover
Passive systems: ENERGE
Landscaping: Elina Llaver
Main wooden staircase manufacturer: Miguel Gandolfo
Lighting consultancies: ASPEN – Juan Pablo Balaña
Location: Pedemonte, Mendoza, Argentina
Completion: 2023
Photography: Luis Abba
