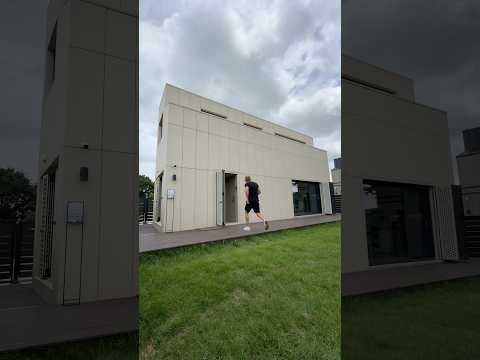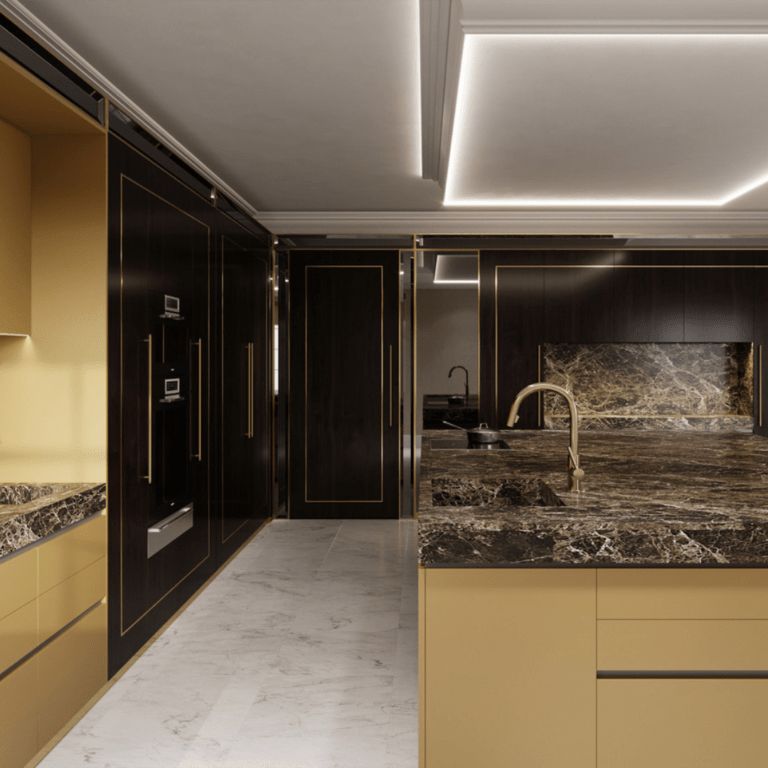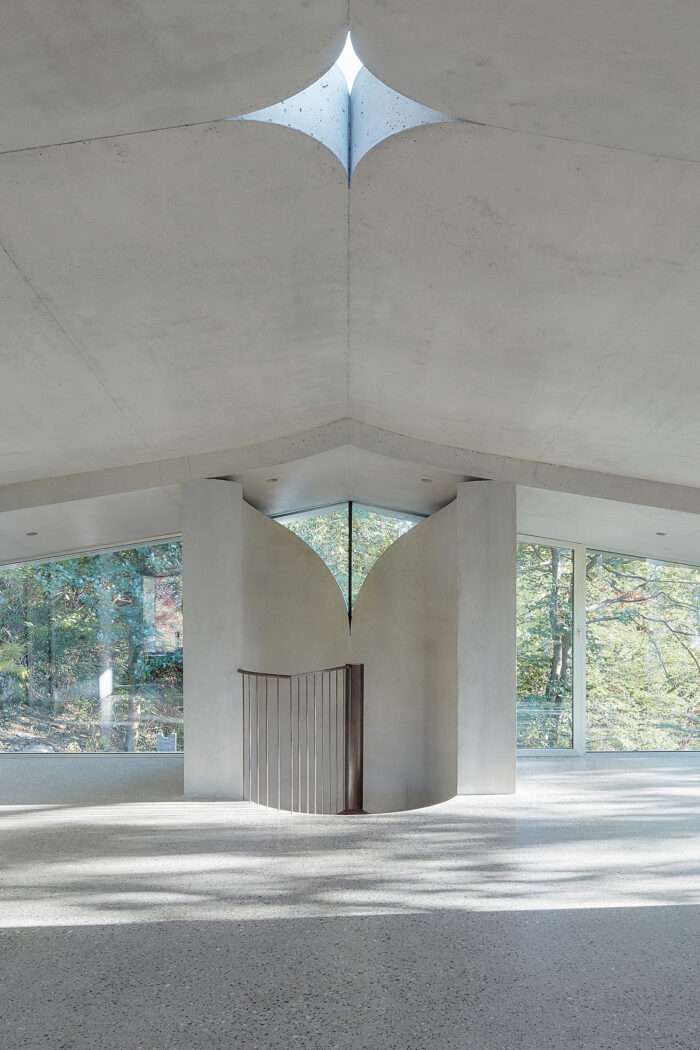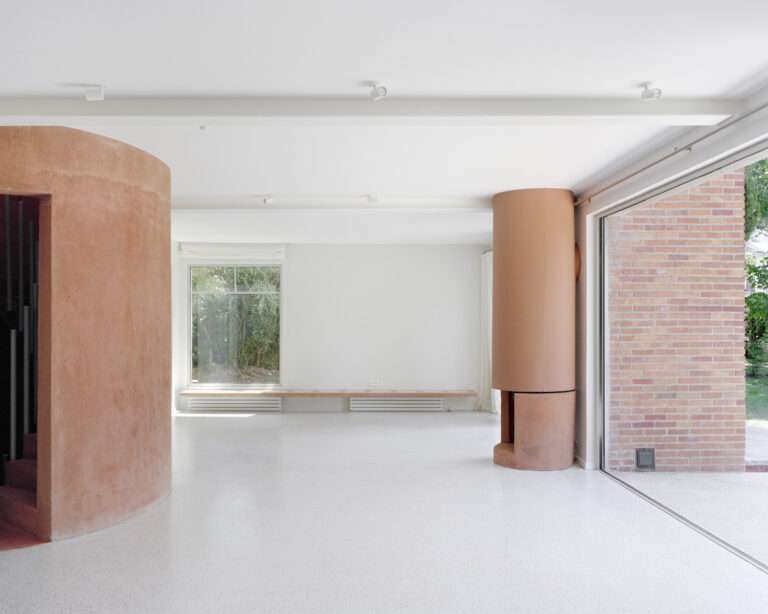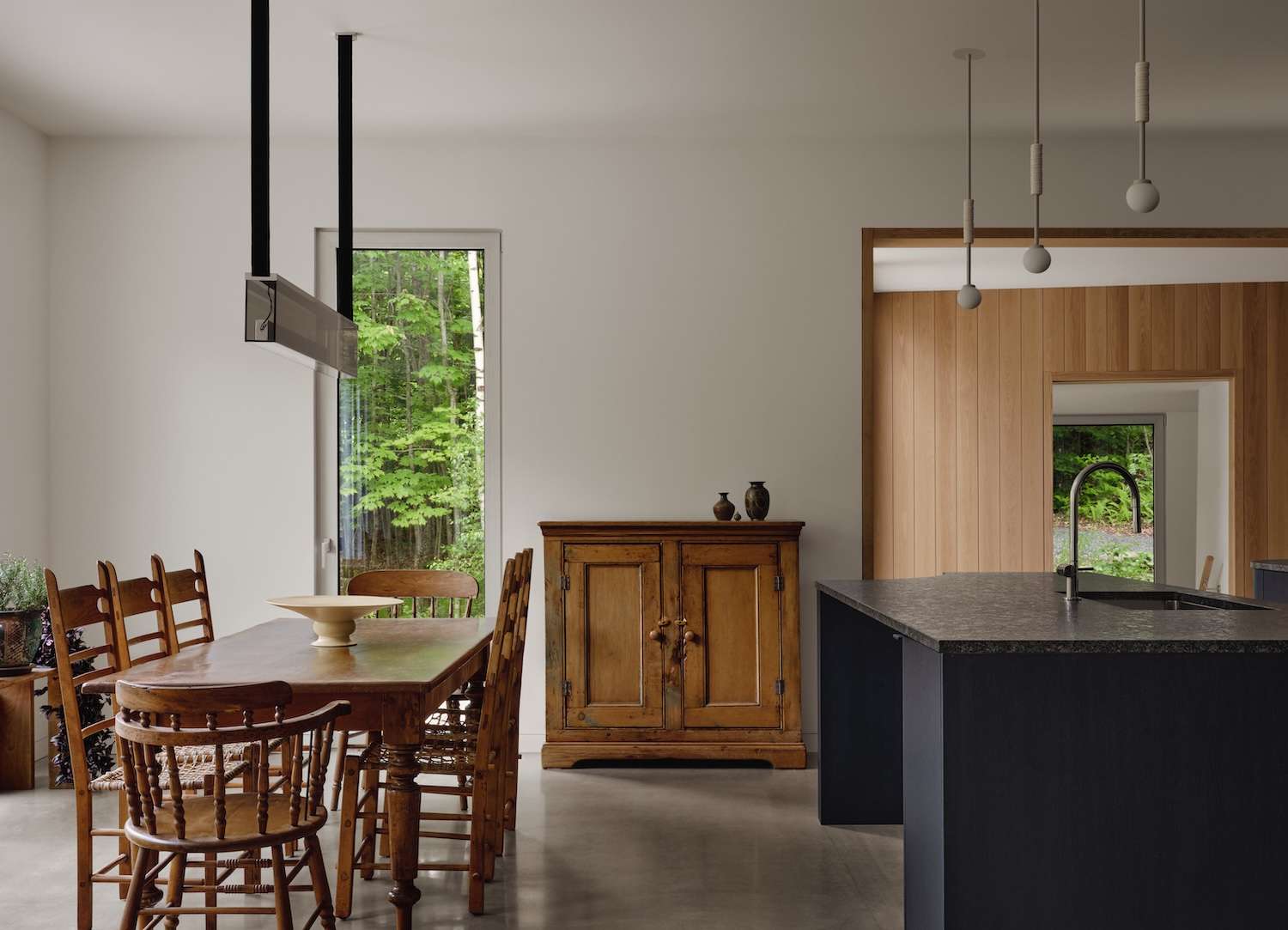
Waterhouse is a minimalist residence located in Sutton, Quebec, designed by oyama. This single-family home demonstrates how program disaggregation can create intimate spatial relationships within dramatic natural settings characterized by Green Mountain views, pond proximity, and existing landscape features including erratic boulders and wildflowers. The design process responds to client requirements for ground-floor main bedroom, separate guest accommodation, and generous communal living areas suitable for single occupancy while welcoming extended family gatherings.
The architectural strategy divides programmatic requirements into three distinct volumes – the Tower, the Atelier, and the Great Room – positioned within an existing natural clearing to exploit multiple view orientations. This village-like composition creates porous interaction between built forms and landscape while establishing intimate scales that prevent monumental massing inappropriate for residential occupation. The iterative development through physical and digital modeling refined volumetric relationships and edge conditions.
The three-story Tower contains stacked guest bedrooms with private bathrooms, each level revealing progressively expansive views beyond property boundaries. Partial submersion establishes the sunken office’s altered ground relationship while enabling footbridge access to a common roof terrace above the Great Room. This vertical organization maximizes guest privacy while minimizing horizontal site impact.
The Atelier’s blind wall greets road approaches, its pyramidal interior accommodating workshop and winter parking beneath storage mezzanine. This single-purpose volume provides necessary service functions while creating entry sequence that delays full site revelation until penetrating between volumes.
The Great Room rotates due south for optimal solar exposure and principal site feature orientation, its thickened wall housing fireplace, storage, and ventilation systems separating communal areas from main bedroom suite. This orientation strategy demonstrates how passive solar principles can inform spatial organization while maintaining programmatic separation between public and private zones.
Cedar shingle cladding unifies the three idiosyncratic volumes in familiar vernacular material, while negative space between them creates internal courtyard whose oak-paneled walls extend exterior wood cladding inward. This transitional hall spans between Atelier-Tower entrance split and deck opening, its glazed ends and green roof covering accommodating vestibule, laundry, WC, and communal sink within generous irregular space that organizes fluid circulation rejecting linear sequences.
