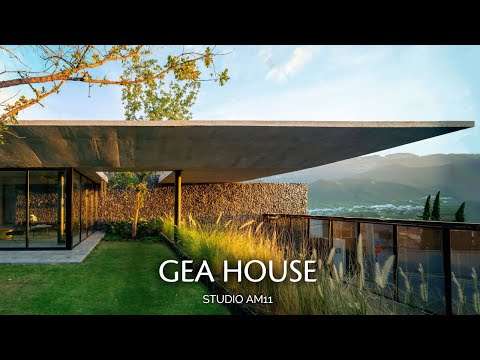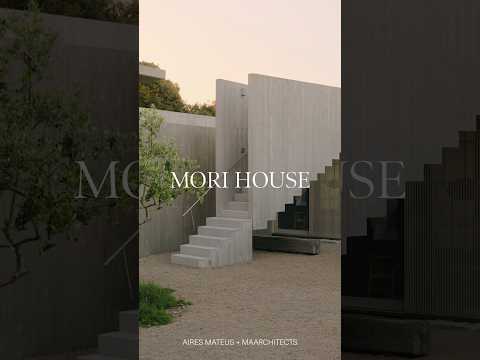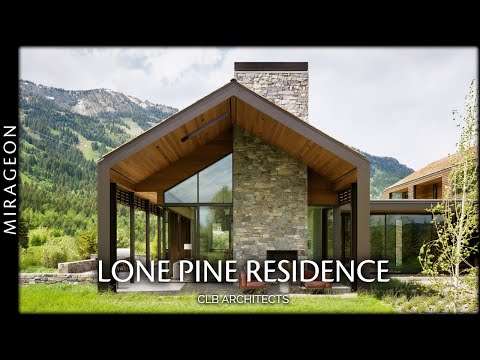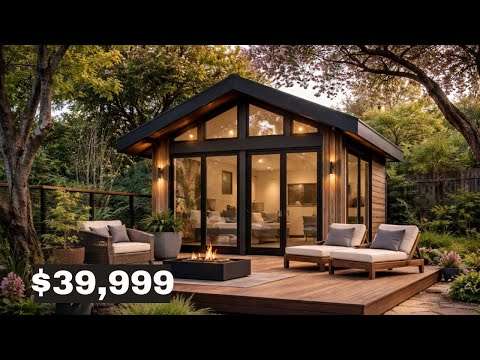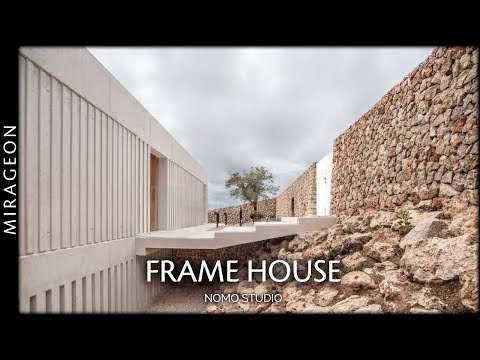Get 20% off the Hoodie in this video from CUTS when you use code KERRY: https://shop.cutsclothing.com/KERRY
Last week I went to see a modern prefab home with a West Coast Contemporary feel. In this video I’m touring the Franklin from Click Modular, an 1,100 square foot prefab home with custom changes to suit the customer. One of the big changes made was opening up the living space by deleting a bedroom, taking it from a 3 bedroom plan to a 2 bedroom. Watch to learn more about the Franklin, a modular home with a west coast feel.
Check out Click Modular: https://www.clickmodular.com
Add me on instagram: https://www.instagram.com/kerrytarnow/?hl=en
*all content on this YouTube channel reflects my own person opinion and should not be taken as legal advice or investment advice. Please seek out the guidance of trained and licensed individuals before making any decisions. Some of the links that appear on this video are from companies which Kerry Tarnow will earn an affiliate commission.
#modularhome #prefabhome #hometour
