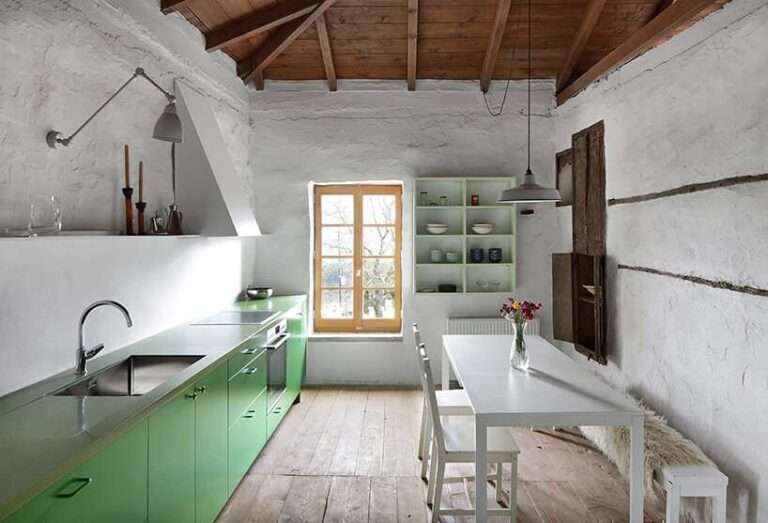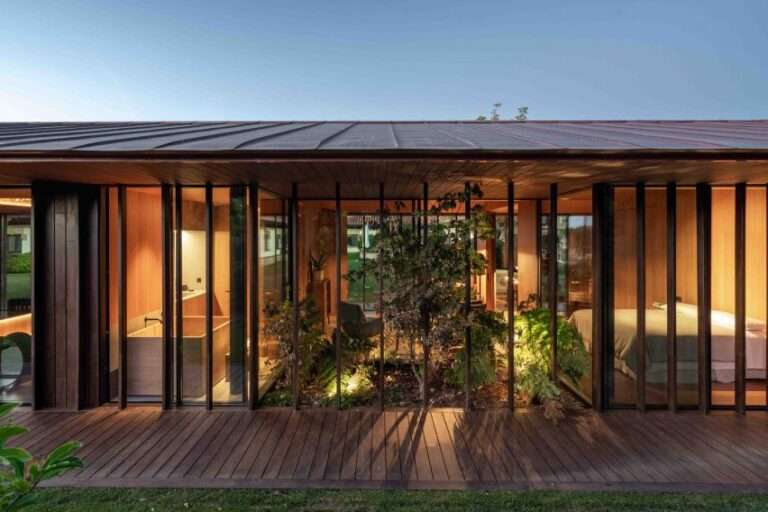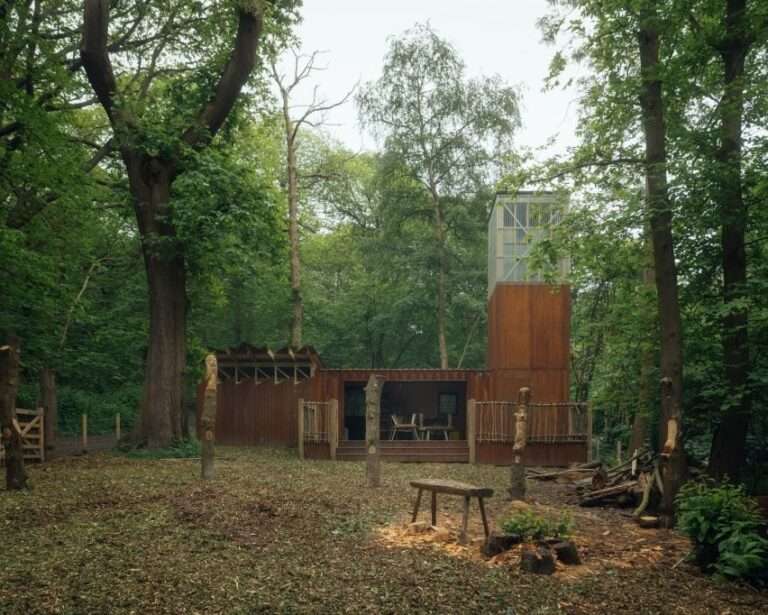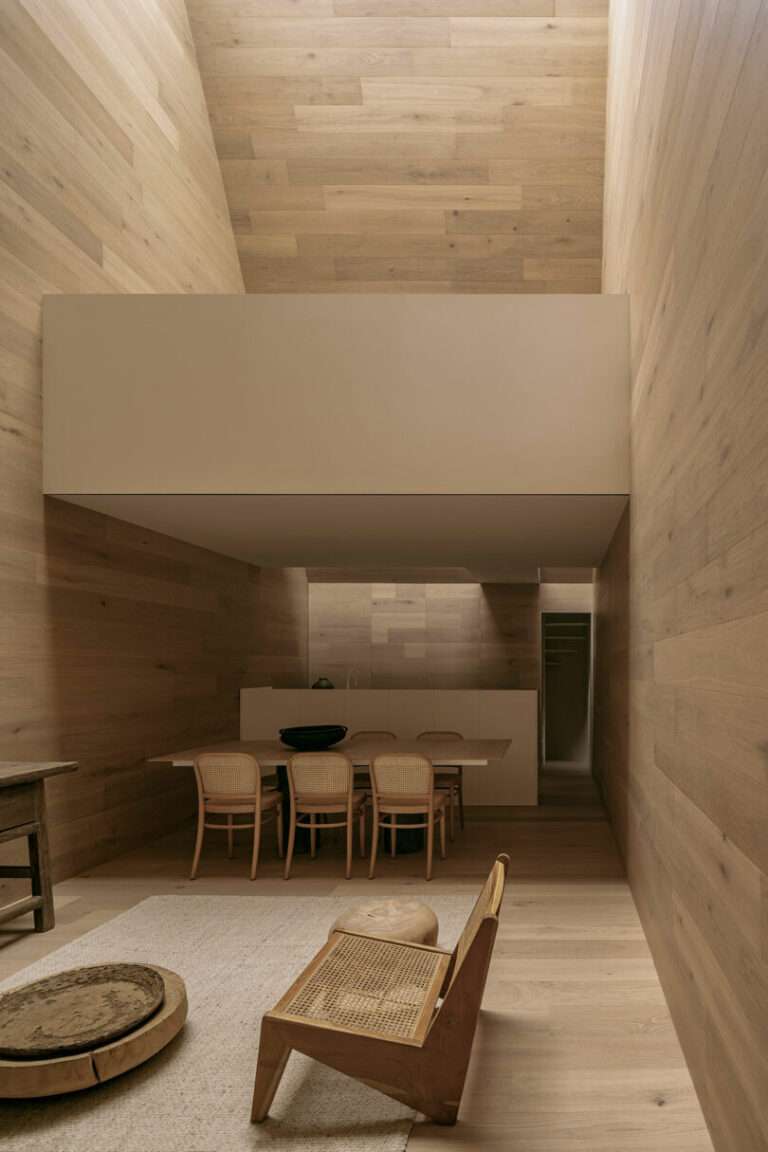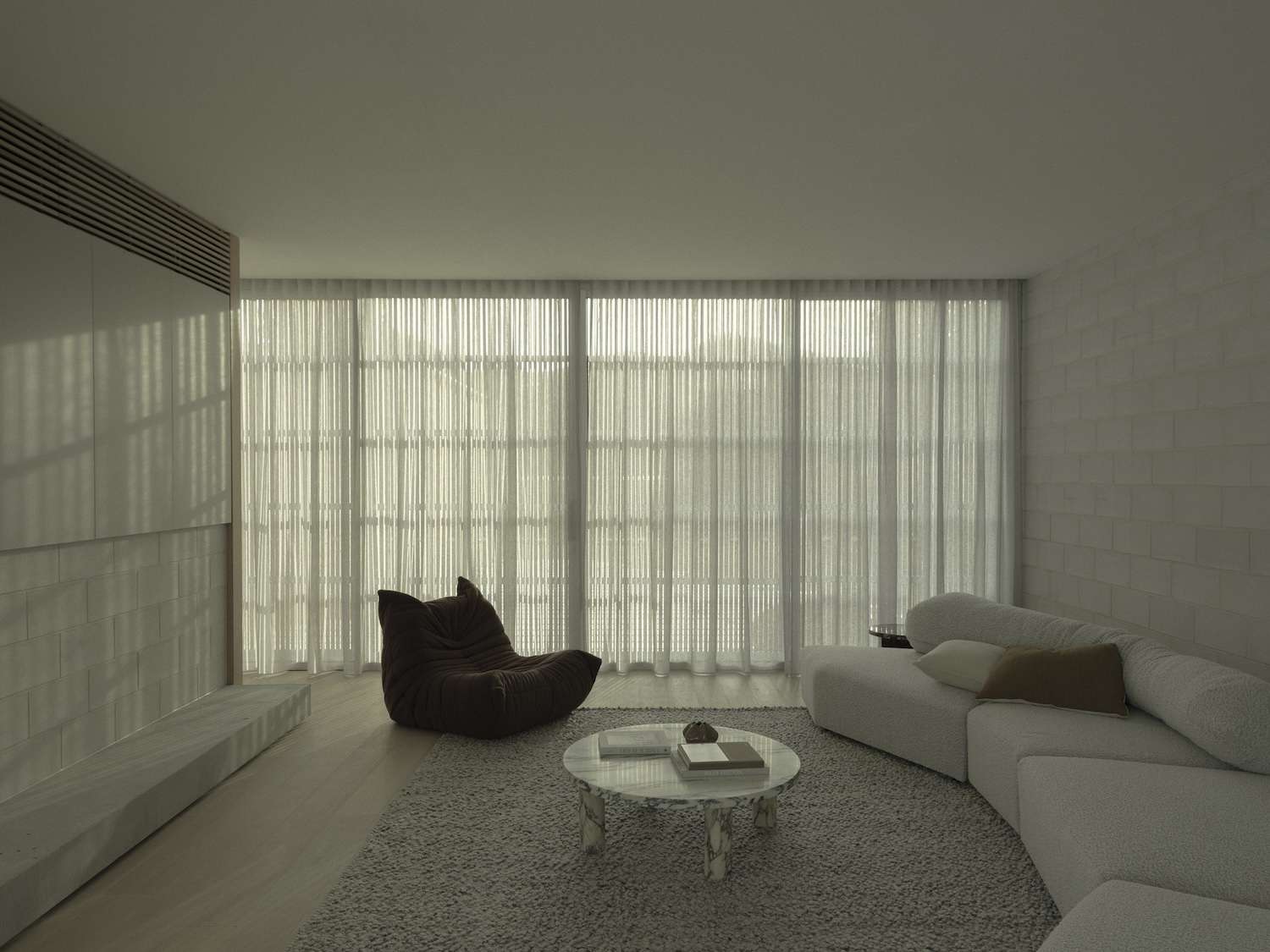
Egerton Street House is a minimalist residence located in Blairgowrie, Australia, designed by Pleysier Perkins in collaboration with Rawlinson Constructions. This 400-square-meter coastal family retreat demonstrates how masonry construction and timber screening can create durable low-maintenance architecture while establishing privacy and interior light quality appropriate for beachside living. The 2022-2024 project balances robust structural expression with refined interior finishes that cultivate what the designers characterize as quiet luxury.
The architectural composition employs masonry volumes providing thermal mass and weather resistance essential for coastal exposure while timber screens modulate street-facing elevations to establish privacy without blocking natural light penetration. This dual material strategy creates visual layering that softens the masonry’s solidity while maintaining the structural clarity that defines the home’s external presence.
The timber screening system demonstrates sophisticated understanding of how perforated facades can control views, light, and ventilation simultaneously. The screens filter harsh Australian sunlight while maintaining visual connection to surroundings, creating dappled interior lighting conditions that change throughout the day as sun angles shift. This passive environmental strategy reduces cooling loads while enhancing spatial quality through dynamic light patterns.
Interior finishes selected to soften the robust masonry structure suggest careful material coordination between hard architectural surfaces and tactile elements including timber, textiles, and possibly stone that introduce warmth without compromising the home’s essential durability. This approach reflects contemporary Australian residential design that prioritizes materials capable of withstanding coastal salt exposure and intense UV radiation while maintaining domestic comfort.
