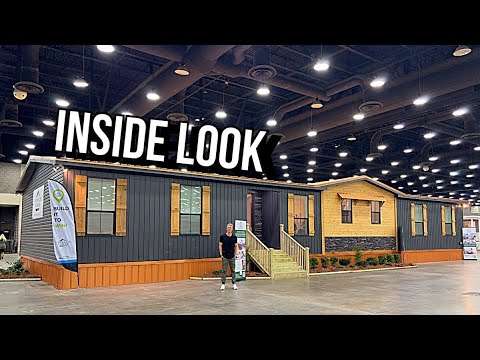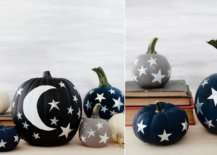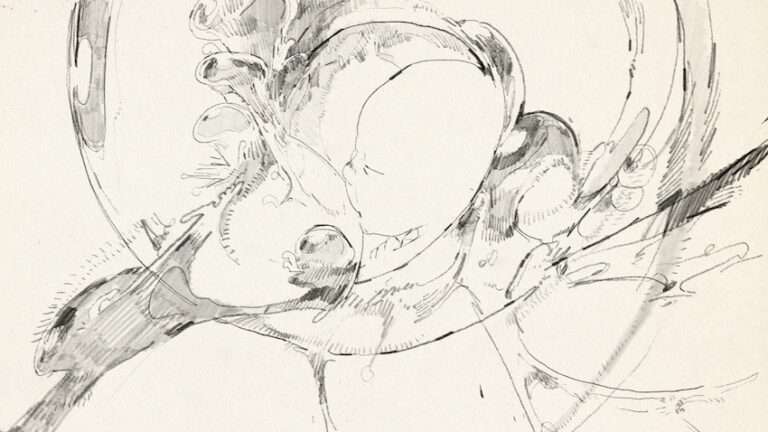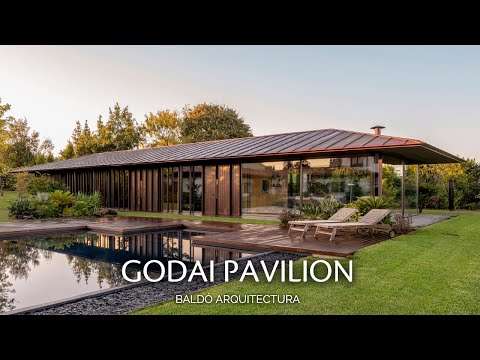Nestled in the elevated inner-north suburb of Clayfield, Half Light House by John Ellway is a studied response to how architecture can connect home and inhabitants more deeply to nature. The residence delicately extends a traditional Queenslander cottage, transforming it into a layered composition of light, shadow and framed landscape. Defined by its subtle transition from white to black – both in material palette and spatial intent – the design reveals a sensitivity to light control, scale and site orientation, offering a compelling reflection on how architecture informs experience.
Ellway’s intervention explores how architecture can do more with less, shifting expectations around scale and enclosure. Rather than overwhelming the heritage structure with mass, the new extension – painted in Dulux Black – recedes into the rear hillside. Through this measured addition, the house amplifies its relationship with the outdoors. The modest extension projects the home towards a sweeping westerly view, while strategic internal voids and a centrally positioned pool act as dynamic light reflectors, animating the interior volumes throughout the day.
The residence demonstrates how architecture can activate a sense of openness while retaining privacy. Solid exterior planes shield the home from neighbouring views, while carefully placed glazing invites layered sightlines within and beyond the interior. The plan subtly orients all key rooms to engage with the shared pool courtyard, reinforcing a social nucleus and heightening everyday spatial encounters. These framed connections exemplify a tactile approach to residential design, where restraint and precision unlock a richer architectural outcome.
Passive design principles are embedded throughout, with consideration for thermal comfort in a subtropical climate. Extensive glazing is counterbalanced by strategic shading and adjustable blinds, enabling occupants to modulate light and airflow throughout the day. The western orientation, typically challenging in Queensland’s climate, becomes a strength – filtered light enters the space with intent, interacting with timber and painted surfaces in nuanced ways. This nuanced environmental response underlines how architecture can support a lived experience that is adaptable and seasonally responsive.
Through its evolving spatial composition, Half Light House invites reflection on how architecture can shape feeling and frame time. From the dual entry sequences to the transparency between old and new, the home supports both ritual and spontaneity. The material palette remains simple – painted timber, glass and steel – yet under Ellway’s direction, these elements are elevated into a quiet architecture of presence.
More than a renovation, Half Light House exemplifies how architecture can foster connection – to memory, landscape and light – without resorting to spectacle. It stands as a meditative study in site-responsive design, enriching the everyday through deliberate form and atmospheric subtlety.
00:00 – Introduction to Half Light House
00:55 – Designing for Family, Light, and Landscape
01:47 – Walking Through the Home
03:05 – Experiencing the House Through Time and Weather
04:32 – Returning to a Living Home
For more from The Local Project:
Instagram – https://www.instagram.com/thelocalproject/
Website – https://thelocalproject.com.au/
LinkedIn – https://www.linkedin.com/company/the-local-project-publication/
Print Publication – https://thelocalproject.com.au/publication/
Hardcover Book – https://thelocalproject.com.au/book/
The Local Project Marketplace – https://thelocalproject.com.au/marketplace
For more from The Local Production:
Instagram – https://www.instagram.com/thelocalproduction_/
Website – https://thelocalproduction.com.au/
LinkedIn – https://www.linkedin.com/company/thelocalproduction/
To subscribe to The Local Project’s tri-annual print publication see here – https://thelocalproject.com.au/subscribe/
Architecture by John Ellway.
Paint by Dulux.
Filmed and edited by HN Media.
Production by The Local Production.
Location: Clayfield, Queensland, Australia
The Local Project acknowledges the Aboriginal and Torres Strait Islander peoples as the Traditional Custodians of the land in Australia. We recognise the importance of Indigenous peoples in the identity of our country and continuing connections to Country and community. We pay our respect to Elders, past and present, and extend that respect to all Indigenous people of these lands.
#Architecture #Nature #HouseTour





