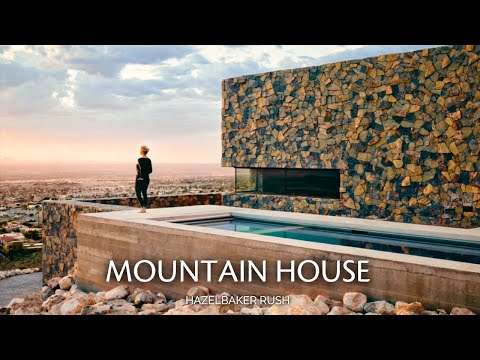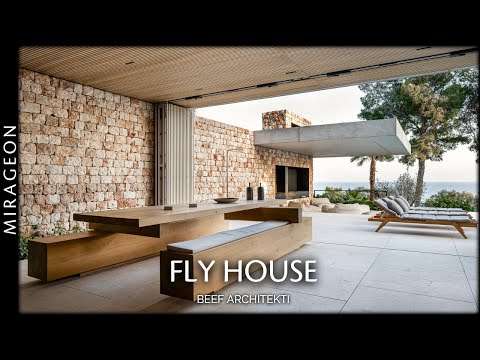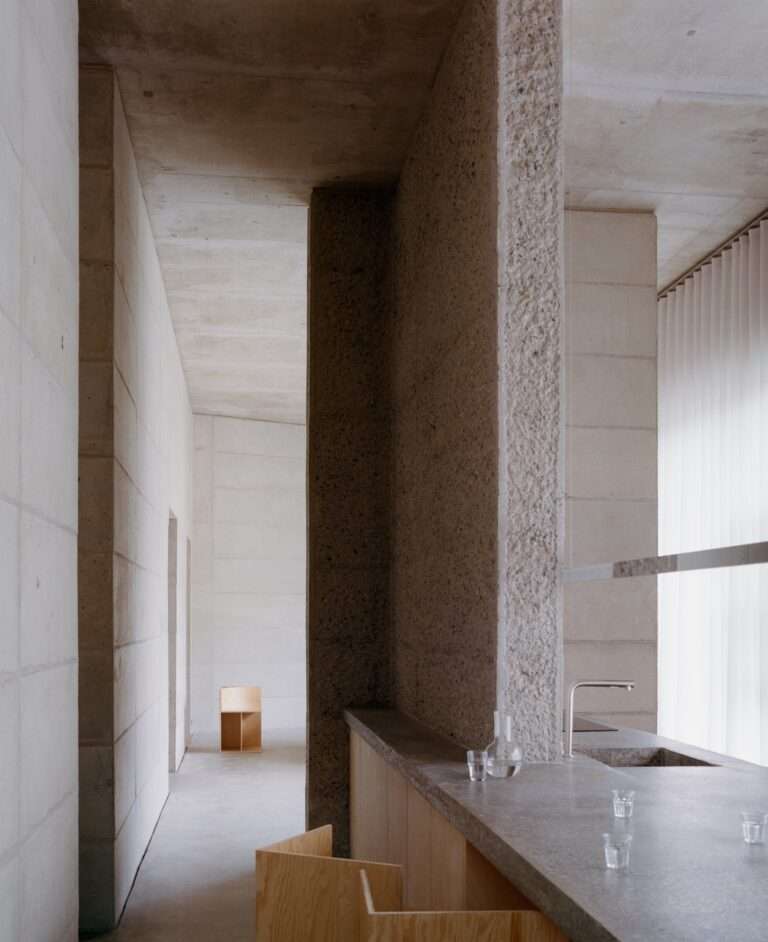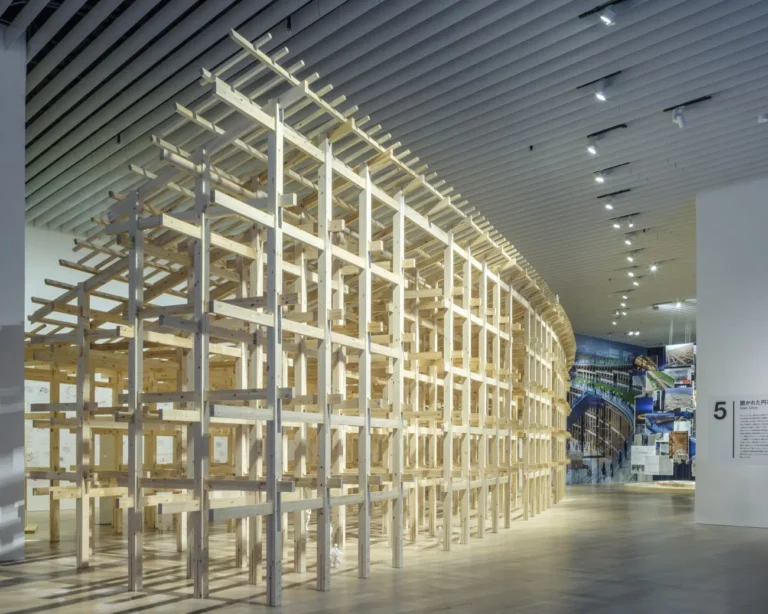Set on 49 rolling acres in New Canaan, Connecticut, this iconic house changed the way architecture was perceived in the 20th century. The Glass House, designed by Philip Johnson in 1949, exemplifies a radical simplicity that redefined domestic architecture and cemented its place as a cornerstone of American modernism. Comprising steel and glass with no interior walls, the house is both experimental and enduring – a built manifesto of transparency, openness and control that challenged every expectation of what a home could be.
As part of the National Trust for Historic Preservation, the site encompasses more than just the iconic house. Across the property, six major structures designed by Johnson – including the Brick House, galleries, library and a deconstructivist pavilion – form a layered architectural legacy. These structures not only explore diverse architectural expressions but also reflect the evolving aesthetic and intellectual curiosities of one of modernism’s most influential figures. The relationship between buildings and the undulating New England landscape creates a living dialogue between built form and natural terrain, where each structure is strategically sited within an overall composition that feels both deliberate and poetic.
Johnson’s decision to build in New Canaan, alongside fellow Harvard Five architects, positioned the area as a post-war epicentre of architectural innovation. His own residence quickly became a symbol of this movement. Crowds gathered to see the glass and steel creation when it was first completed, drawn by its sheer clarity and provocative minimalism. Unlike other experimental homes of the time, the iconic house stood out for its quiet confidence and lack of embellishment, setting a new standard in residential design.
The Glass House was originally used as a weekend retreat, but over time it evolved into what Johnson described as a “50-year diary” – a space to test ideas about landscape, space and structure. Each addition to the site builds upon that original concept, turning the property into a living archive of architectural experimentation. From the so-called Monster building to the pavilion on the pond, every element reflects a different moment in Johnson’s personal and professional evolution, underscoring the longevity and fluidity of his vision.
Yet the full impact of the iconic house can only be felt in person. Visitors are met with a curated unfolding of space, where transitions between meadow, ledge and woodland are as considered as any architectural line. The effect is not just visual, but emotional – prompting reflections on transparency, presence and the rituals of domestic life. It’s a setting that still resonates with architects, designers and visitors, inviting them to imagine how built environments shape the way we live and how thoughtful design can provoke lasting introspection.
By offering the property to the National Trust in the late 1970s, Johnson ensured that his iconic house would influence generations to come. In doing so, he helped preserve not only a singular vision but a cultural moment in architectural history. Today, The Glass House stands as more than just a residence – it’s a provocation, a landscape intervention and a lasting reminder of design’s potential to challenge convention.
00:00 – Introduction to an Iconic House
00:48 – Philip Johnson and the Birth of New Canaan Modernism
01:12 – Designing with Landscape
02:46 – Inside the Glass House
04:07 – Legacy and Reflection
For more from The Local Project:
Instagram – https://www.instagram.com/thelocalproject/
Website – https://thelocalproject.com.au/
LinkedIn – https://www.linkedin.com/company/the-local-project-publication/
Print Publication – https://thelocalproject.com.au/publication/
Hardcover Book – https://thelocalproject.com.au/book/
The Local Project Marketplace – https://thelocalproject.com.au/marketplace/
For more from The Local Production:
Instagram – https://www.instagram.com/thelocalproduction_/
Website – https://thelocalproduction.com.au/
LinkedIn – https://www.linkedin.com/company/thelocalproduction/
To subscribe to The Local Project’s tri-annual print publication see here – https://thelocalproject.com.au/subscribe/
Photography by Tom Ferguson.
Architecture by Philip Johnson.
Filmed and edited by O&Co. Homes.
Production by The Local Production.
Location: New Canaan, Connecticut, United States
The Local Project acknowledges the traditional territories and homelands of the Indigenous peoples in the United States. We recognise the importance of Indigenous peoples in the identity of our respective countries and continuing connections to Country and community. We pay our respect to Elders, past and present, and extend that respect to all Indigenous people of these lands.
#IconicHouse #Architecture #Home




