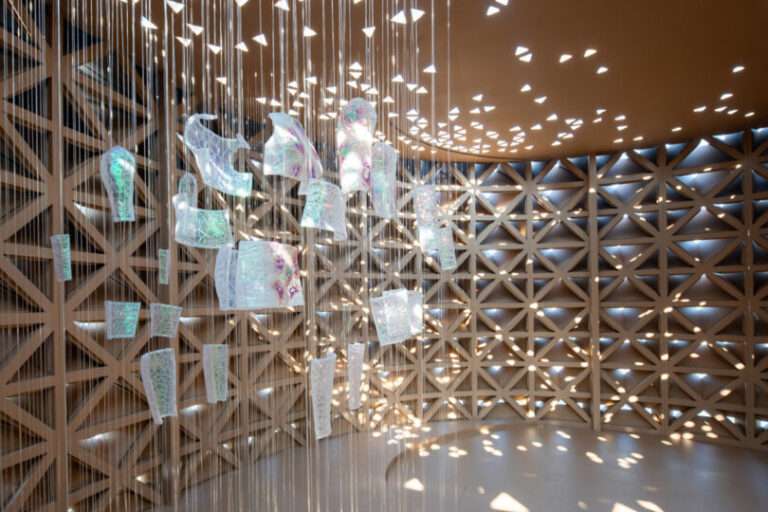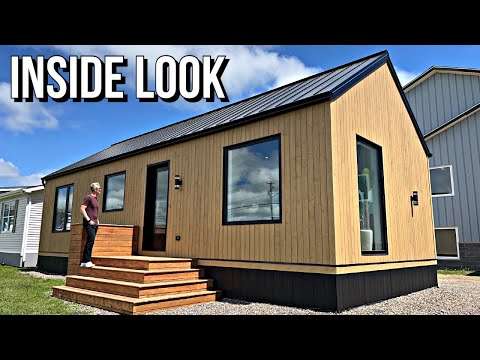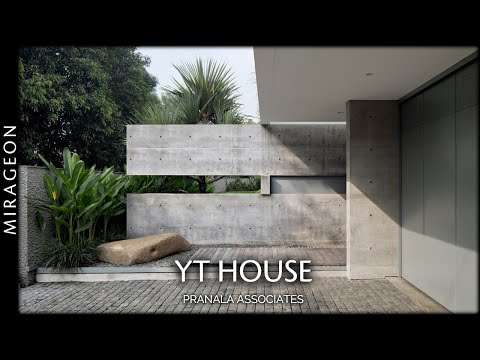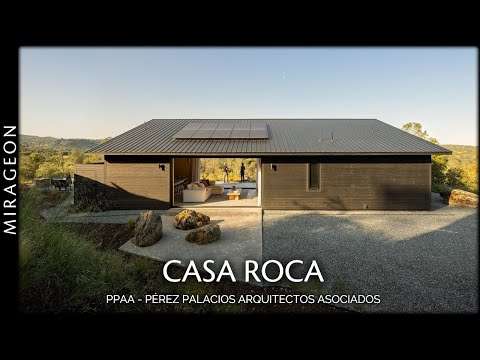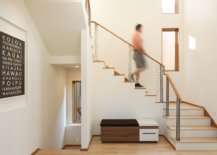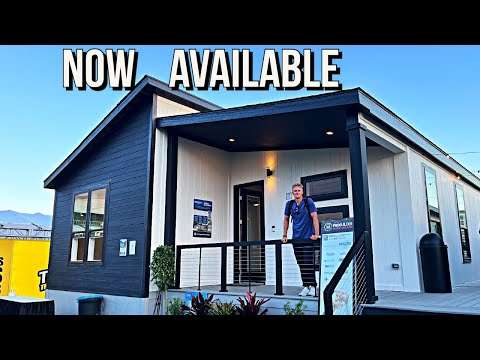Residence SAB (Belgium) by Govaert & Vanhoutte Architects is a concrete, glass, and timber house where a floating horizontal slab, floor‑to‑ceiling glazing, and a roof terrace among the treetops create calm indoor–outdoor living.
Set in Sint‑Martens‑Latem on a wooded site beside a golf course, the alignment, openings, and drives respect mature oaks and natural topography, curving under the house to a four‑car garage.
The ground level is oriented south and almost entirely glazed, with living, dining, and an open kitchen sliding onto a covered terrace for summer life inside and out.
A more private north side holds a home office, support spaces, and bathrooms, while an independent cinema anchors the west end for quiet screening.
Above, a warm timber volume gathers four bedrooms (primary suite, two identical suites, and a guest room) plus a study, protected from direct sun and outside views.
On the roof, a terrace with a fireplace and jacuzzi offers an elevated, secluded lookout over the canopy.
Outside, an open-air kitchen with barbecue and a fireplace extends social life to the edge of the lawn, and the pool is oriented southeast to capture the best light.
Below grade, a wellness level unfolds with a gym, bar, lounge, bike storage, and the garage, using darker tones and soft lighting interspersed with framed views of the greenery.
A concrete wall shields the house from the road and the golf course, while the south facade remains transparent—balancing privacy and openness.
Throughout, essential geometries and a restrained palette let the forest lead, from the floating slab and timber skin to the glass that brings nature into daily life.
Why watch
– Floating slab effect and precise indoor–outdoor transitions
– Social floor on the garden level; warm, quiet bedrooms above
– Roof terrace in the treetops; wellness and leisure level below
– Concrete, glass, and timber balanced for light, privacy, and calm
#ResidenceSAB #GovaertVanhoutte #BelgianArchitecture #ConcreteAndGlass #ForestHouse #ModernHouse #Architecture #HouseTour
Enjoy modern house tours focused on materials, light, and landscape—subscribe for weekly videos and comment with your favorite detail.
Project credits:
Architects: Govaert & Vanhoutte architects
Building Area: 1212 m2
Project year: 2022
Year the project was completed: 2024
Project location: Sint-Martens-Latem Belgium
Project area: 1212m²
Photography: Tijs Vervecken
