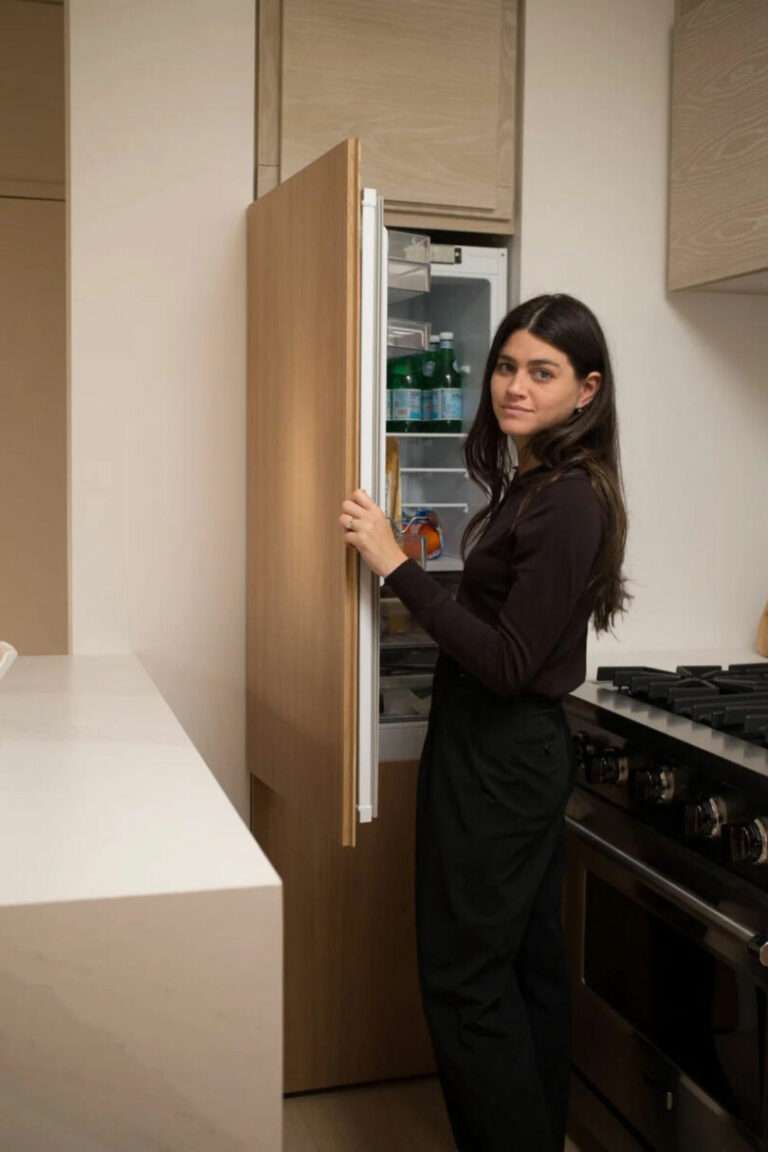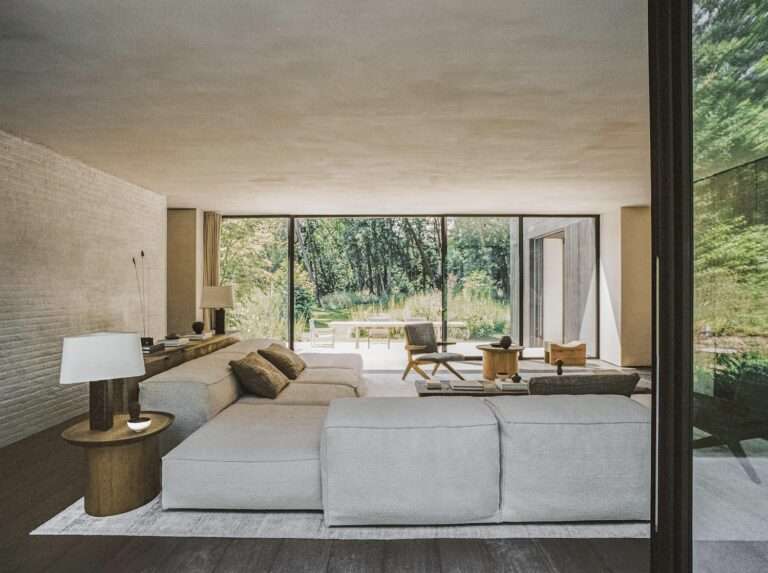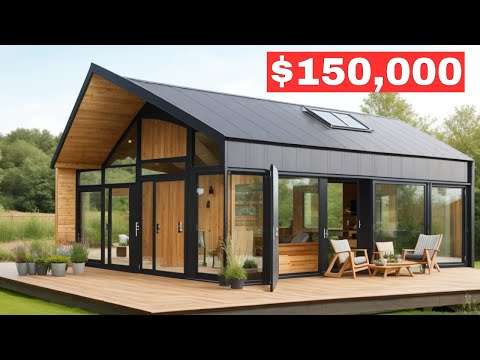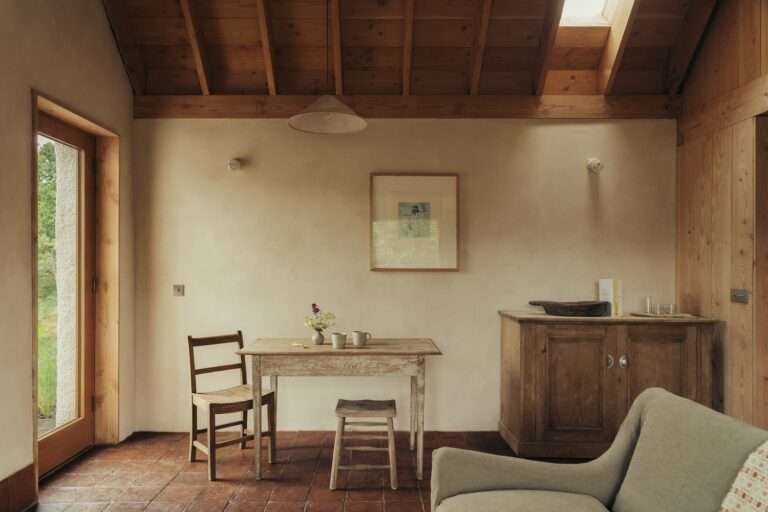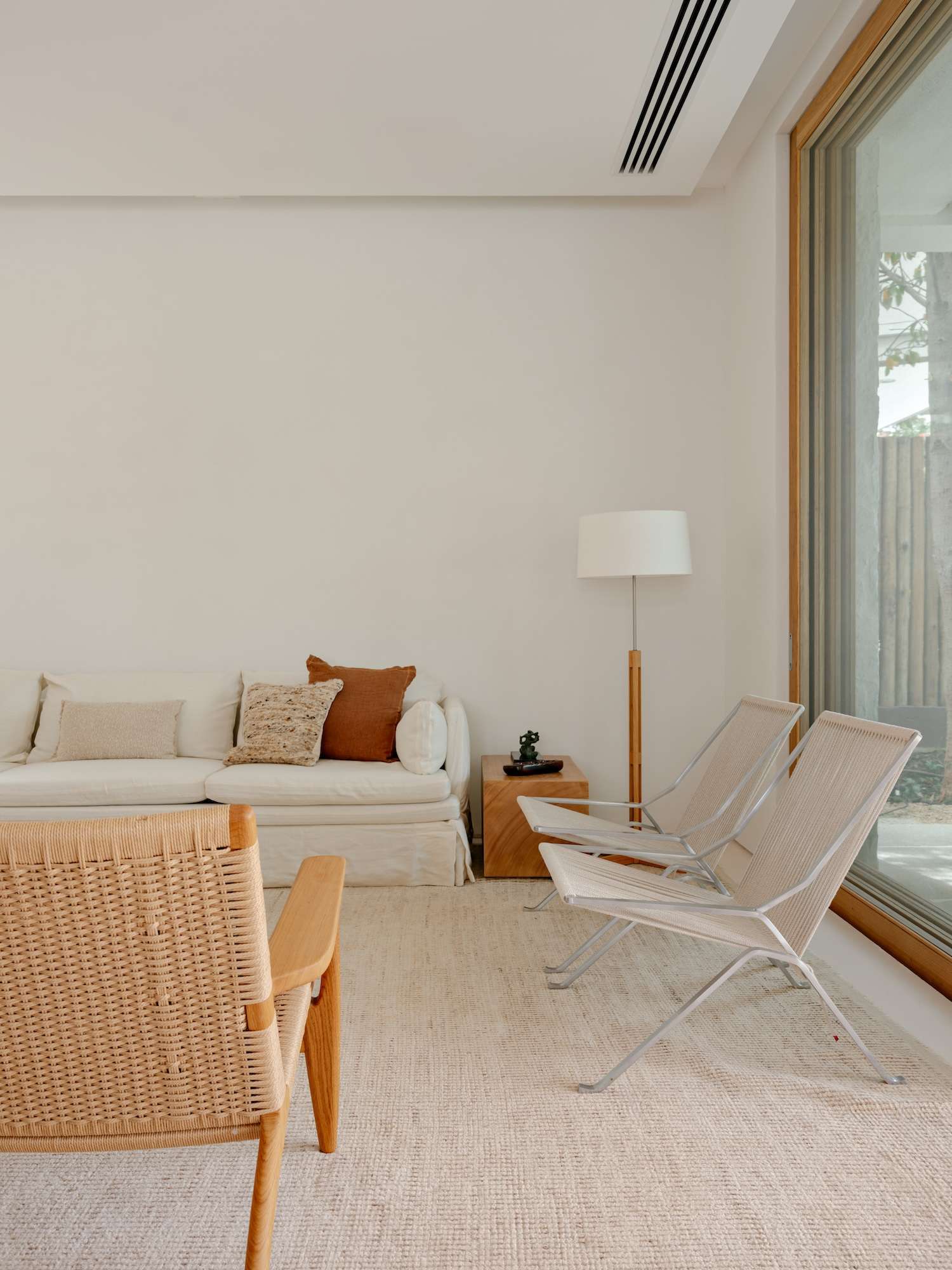
Laranjeiras House is a minimalist residence located in Paraty, Brazil, designed by Felipe Hess. This 450-square-meter four-suite house on a standard canal-view lot demonstrates how volumetric restraint and spatial lightness can coexist within dense residential programs without compromising fluidity or luminosity. The project addresses Paraty’s historical heritage authority regulations requiring gable roof while establishing introspective living environment protected from neighboring lots through strategic orientation toward internal courtyard and canal views.
The discreet street-facing facade appears almost blind featuring only office window and vegetation-concealed door, creating privacy from public circulation while the house opens along internal axes toward central courtyard with olive tree and rear bedrooms facing canal. This organizational strategy reflects contemporary Brazilian residential design prioritizing interior privacy over street engagement, inverting traditional facade hierarchies that privilege public-facing elevations.
The central courtyard functions as light and privacy regulator allowing introspective airy experience protected from neighboring properties. This spatial device common in Latin American residential architecture creates microclimate benefits through natural ventilation while providing secure outdoor space for family activities. The olive tree establishes focal point and scale reference within the courtyard while contributing Mediterranean character requested by clients.
Stone masonry with white paint creates unique texture inspired by Mediterranean references establishing both solid and luminous surface quality defining the house’s architectural language. White concrete bands mark two levels horizontally at intermediate slab and roof crown reinforcing design rigor while the gable roof required by heritage regulations integrates naturally into building volume. This compliance strategy demonstrates how contemporary design can satisfy preservation requirements without resorting to historicist styling.
The material palette employs light tones including white cement flooring, light wood, natural fabrics, and carefully curated Scandinavian furniture conveying lightness and coastal atmosphere without relinquishing formal density of built volume. This chromatic restraint maximizes natural light reflection while establishing visual continuity between interior and exterior spaces that blurs boundaries through tonal consistency.
