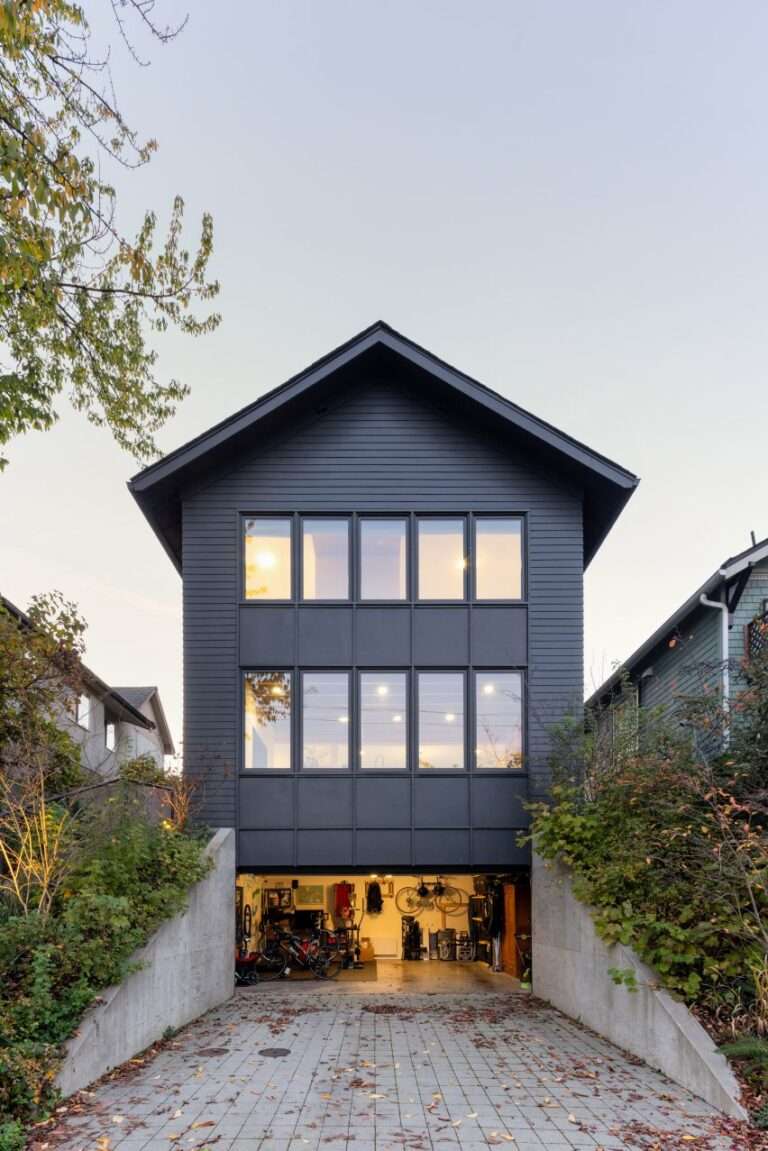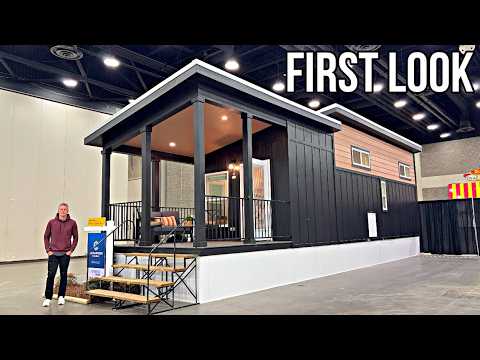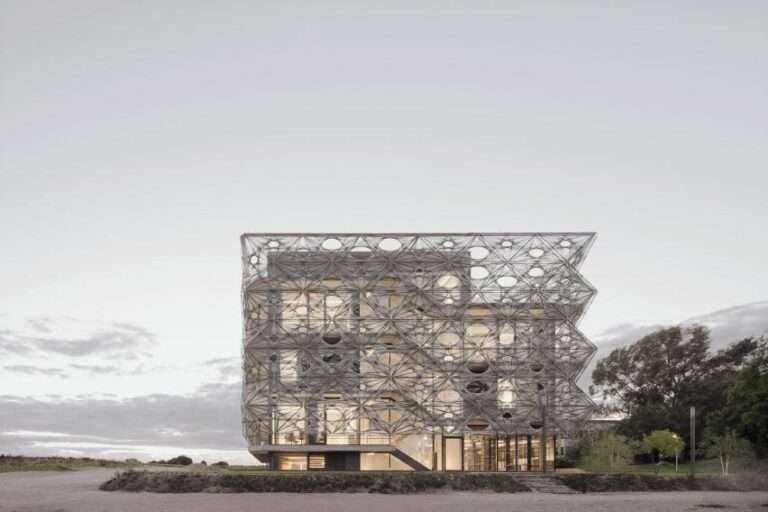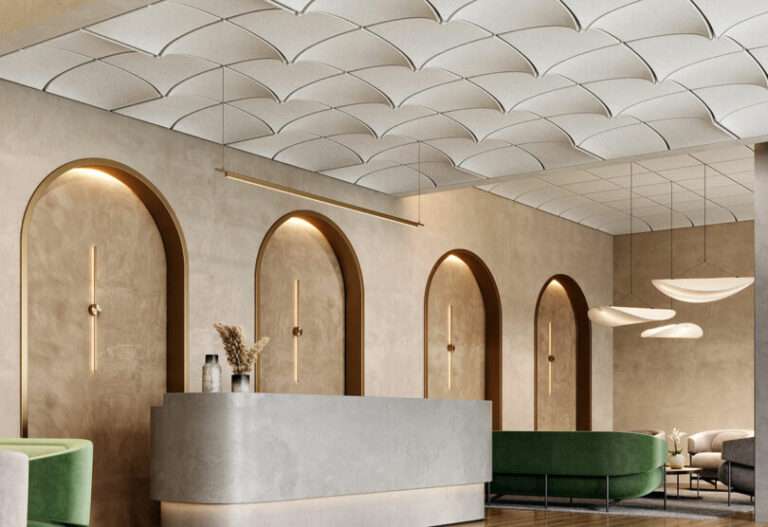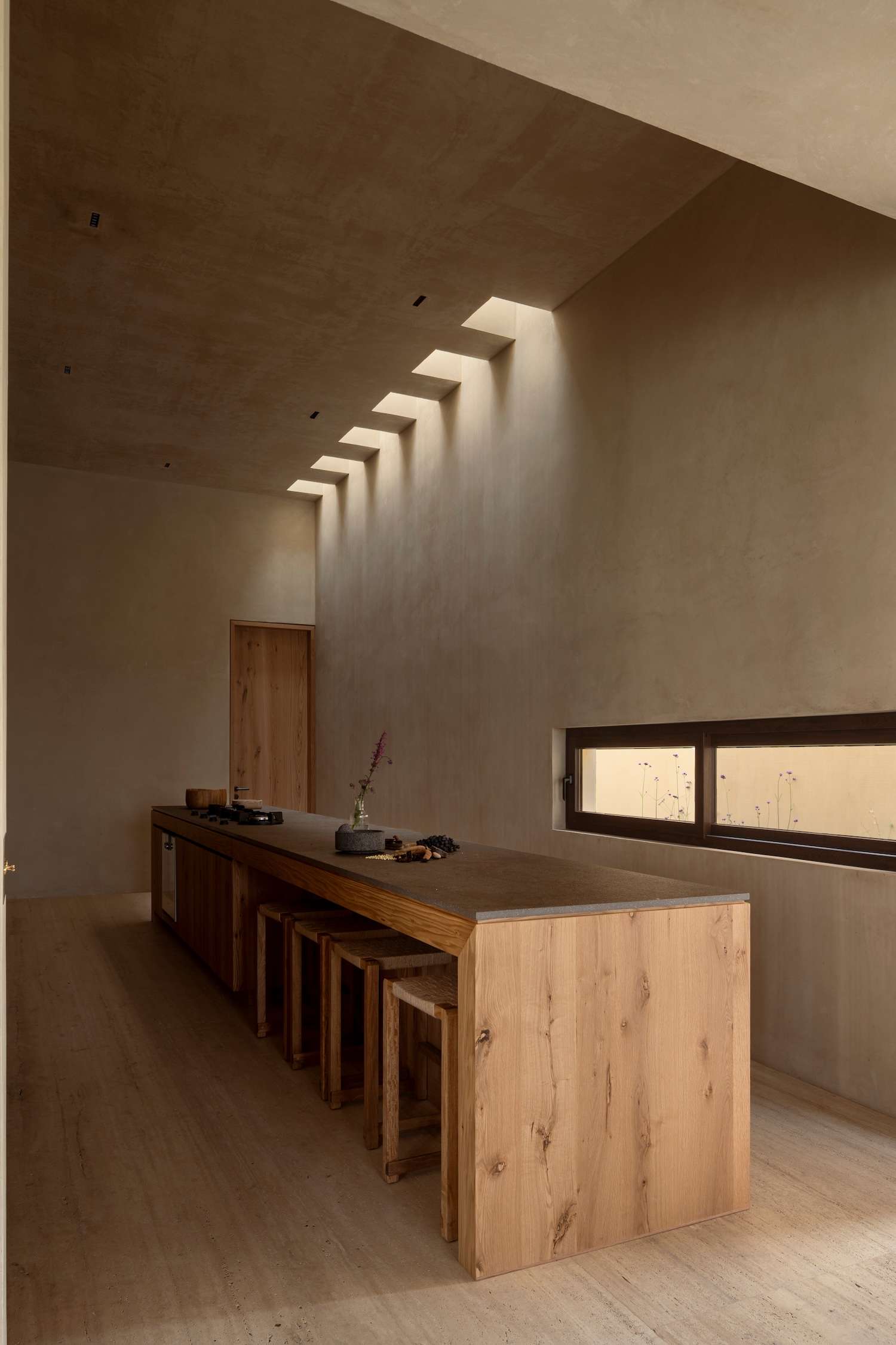
Casa San Francisco is a minimalist residence located in San Miguel de Allende, Mexico, designed by Jorge Garibay Architects. This vacation home in a vineyard on the outskirts of the colonial Guanajuato town demonstrates how winemaking and convent architecture can inform contemporary residential design through exploration of time as conceptual framework. The project connects 16th-century Franciscan friar grape cultivation introduction to Mexico with monastic architecture emergence during Catholic evangelization, treating both viticulture and construction as imports planted in new lands producing different unique results.
The terroir concept from winemaking – natural factors including climate, soil, altitude, and human cultivation methods impacting wine’s unique characteristics – informs understanding of how Mediterranean construction procedures foreign to pre-Cortesian architecture were impacted by new Mexican context. This parallel between agricultural and architectural transplantation establishes philosophical foundation treating the house as response to specific environmental and cultural conditions rather than universal design solution.
The surrounding nature and property’s rest-relaxation purpose influenced design goal creating contemplation space allowing reflection on natural world order and celebrating seasonal processes of growth, change, decay, and entropy. This temporal awareness positions architecture as framework for observing natural cycles rather than static shelter, reflecting broader contemporary interests in how built environments can enhance rather than obstruct environmental awareness.
Five volumes opening to different landscaped areas offer clear vineyard and natural setting views organized by transverse corridor running through volumes. The corridor accessed via double-height entrance ceiling transitional space separates public west wing containing dining room, terrace, kitchen, living room, garage, and service areas from four private east-wing bedrooms. This linear organization creates clear functional zones while maintaining visual connections to landscape through strategic apertures.
The material strategy employing minimum materials for maximum results uses locally sourced stone from nearby site, unpolished Mexican marble floors, and hand-applied lime-based paint complementing stone’s natural color creating monochromatic monoliths. These noble materials chosen for time endurance revive traditional construction methods demonstrating how contemporary architecture can engage historical building techniques without stylistic reproduction, supporting Luis Barragán’s notion that time also paints and beauty emerges imperfectly over time.
