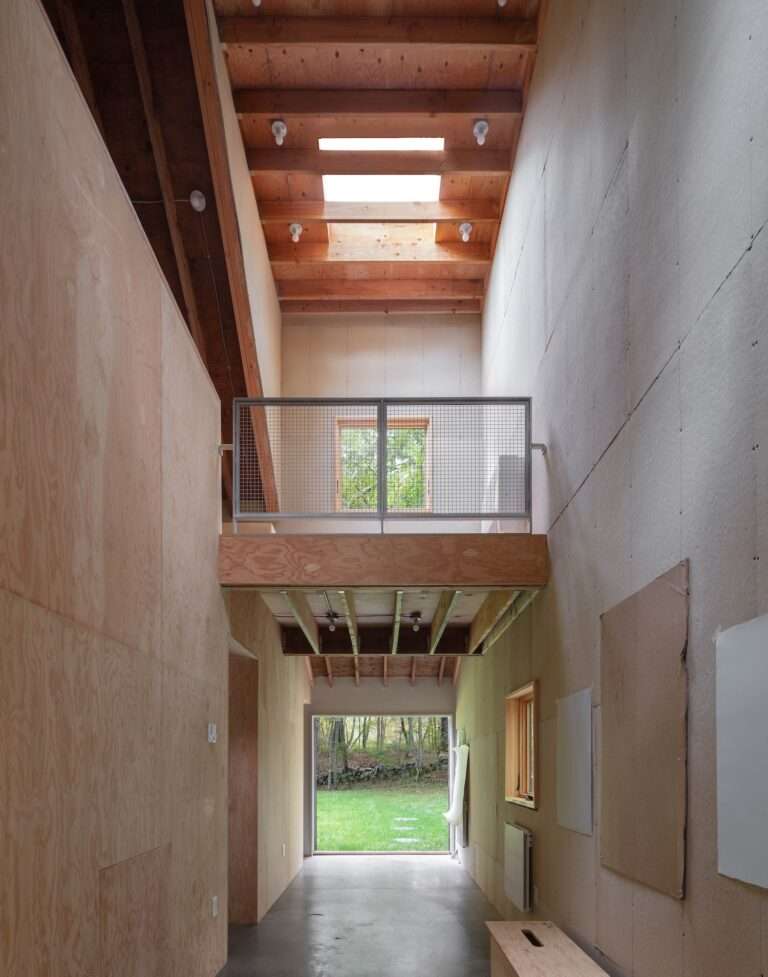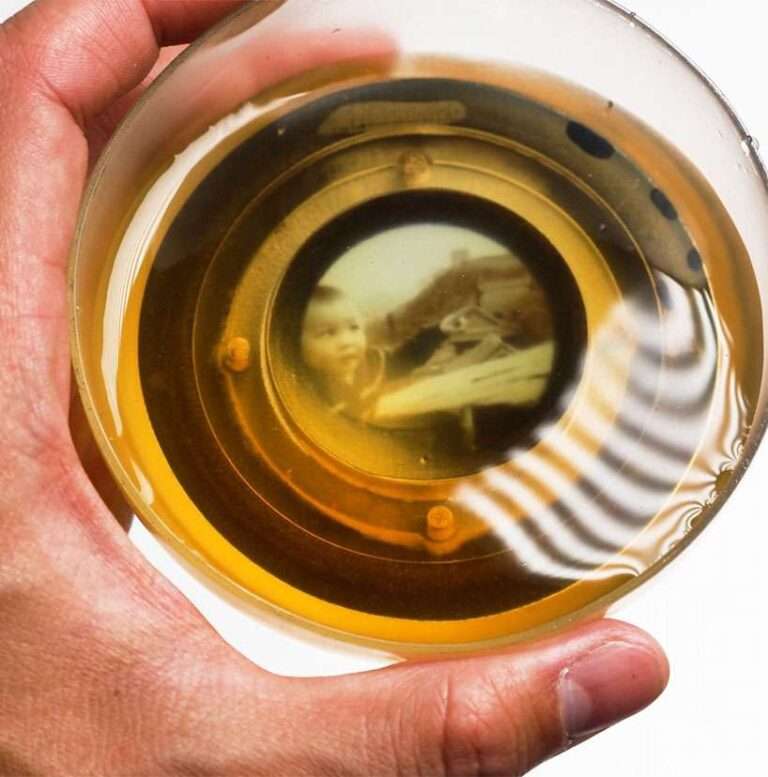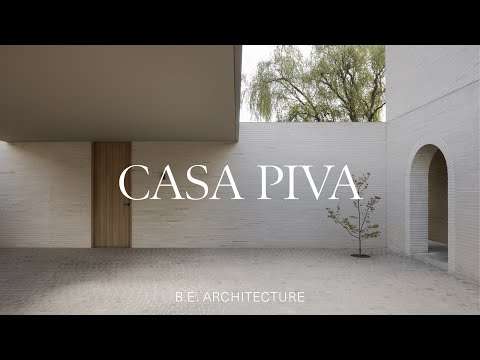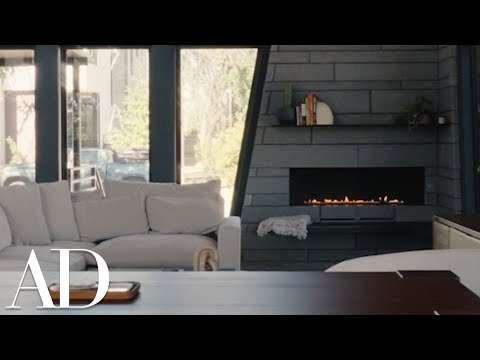Aldo Frattini Bivouac: high-altitude base for GAMeC in Orobie Alps
GAMeC – Galleria d’Arte Moderna e Contemporanea di Bergamo and the Bergamo Section of the Italian Alpine Club (CAI) unveil the new Aldo Frattini Bivouac, designed by EX. for The Orobie Biennial: Thinking Like a Mountain. Located at around 2,300 meters above sea level along the Alta Via delle Orobie Bergamasche in Val Seriana, Bergamo, Italy, the structure acts as both a mountain refuge and a cultural outpost. It is not conceived as a gallery or exhibition space but as a permanent shelter that offers a place of protection and rest, while establishing a dialogue between architecture, landscape, and contemporary culture.
The project is part of a wider exploration of the relationship between art, territory, and ecological systems. Developed with the support of Fondazione Cariplo and Fondazione della Comunità Bergamasca, the bivouac extends GAMeC’s cultural network into the alpine environment, proposing architecture as a medium of presence and observation rather than display.
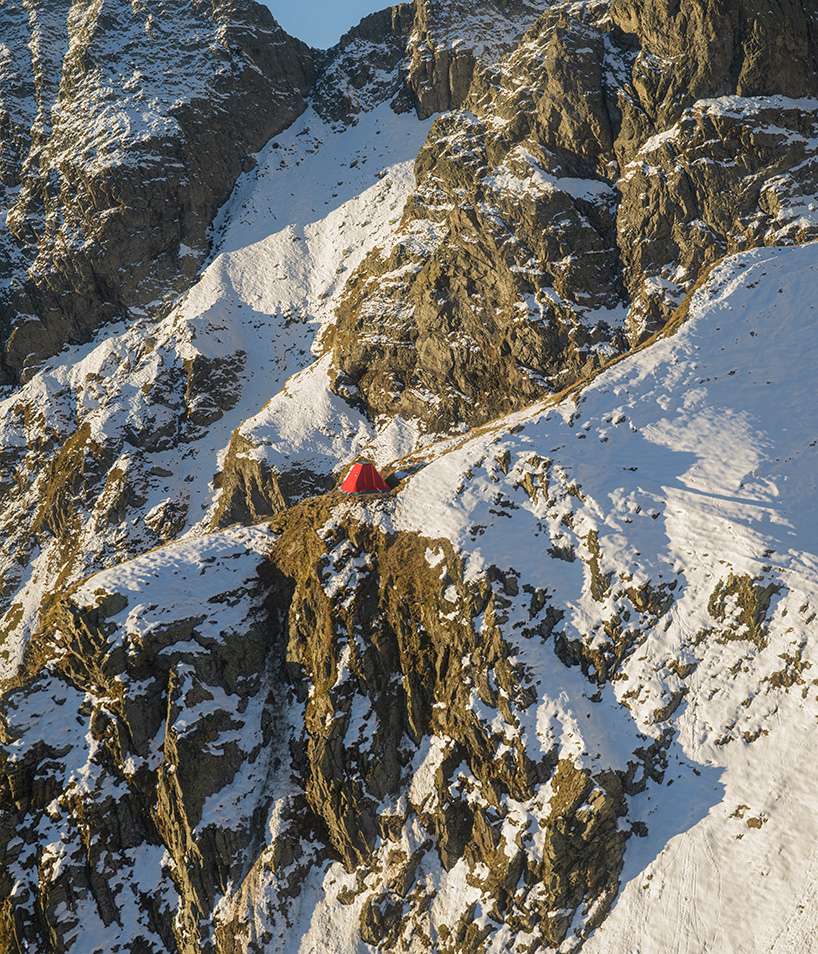
all images by Tomaso Clavarino, courtesy of GAMeC – Galleria d’Arte Moderna e Contemporanea di Bergamo
a Lightweight, Reversible refuge Engineered for Alpine Conditions
Designed by EX., a design laboratory founded by Andrea Cassi and Michele Versaci working at the intersection of architecture, landscape, and technology, the bivouac adopts a lightweight and reversible construction system intended for minimal environmental impact. Its form recalls a classic alpine tent, referencing early mountaineering structures while integrating contemporary engineering and materials.
Developed in collaboration with Ferrino, a company known for outdoor equipment, the shelter features a technical textile skin engineered to withstand severe weather conditions. The structure is among the first permanent textile-based emergency shelters in an alpine setting, an experimental prototype combining sustainability, rapid assembly, and spatial efficiency. Weighing approximately 2,500 kilograms and occupying a footprint of around 2.5 sqm, the bivouac is compact (3.75 × 2.60 × 2.60 m) and optimized for ease of installation in remote contexts. The interior is lined with natural cork, offering thermal and acoustic insulation while maintaining a warm, tactile environment.
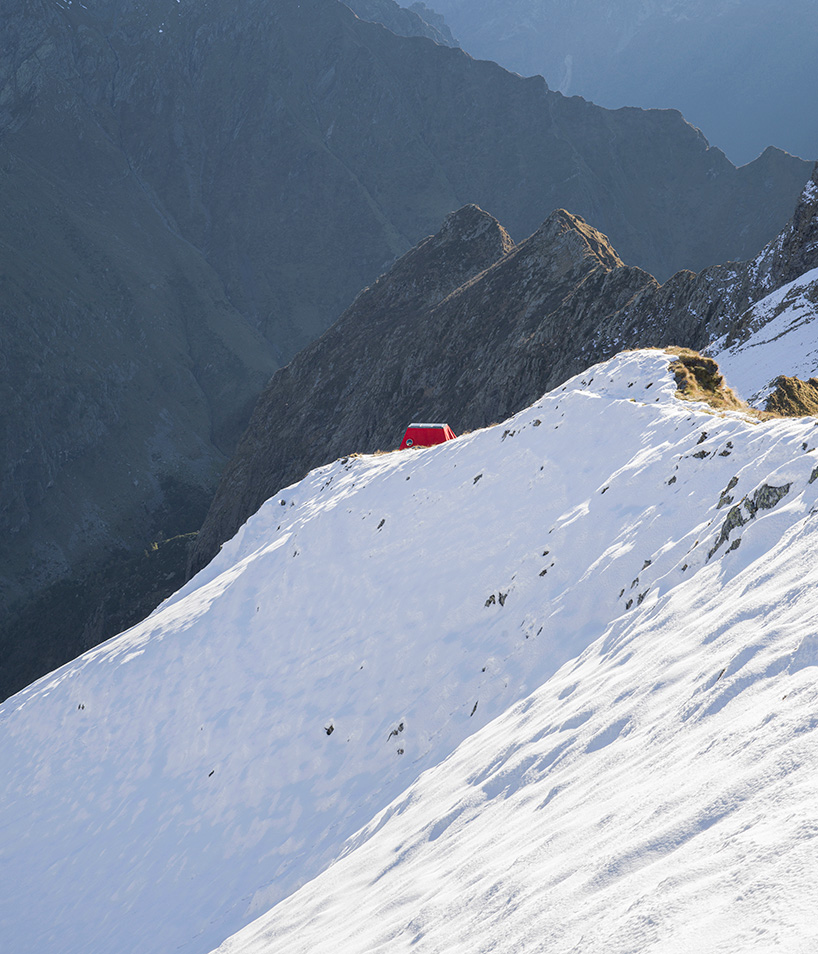
Aldo Frattini Bivouac sits at 2,300 meters in the Orobie Alps of northern Italy
Dual-Function Shelter: Refuge and Environmental Observatory
The layout accommodates up to nine people, with perimeter benches and foldable beds inspired by climbing portaledges that can also serve as emergency stretchers. This dual-purpose design underscores the bivouac’s functional flexibility as both a place of refuge and a survival station. A skylight and two porthole windows introduce natural light, while the cork surfaces and contained acoustics create a calm, introspective atmosphere. The design references Shelter (1973) by Lloyd Kahn and Bob Easton, a study of self-built and temporary dwellings, and applies the ‘shearing layers’ theory by Stewart Brand and Frank Duffy, viewing architecture as a dynamic system capable of adaptation.
Beyond its role as a refuge, the Aldo Frattini Bivouac also functions as a scientific monitoring station. Integrated sensors collect environmental data on local climatic and ecological conditions, transmitting real-time information to GAMeC’s headquarters in Bergamo. Through this dual function, as both a shelter and an environmental observatory, the project redefines the idea of permanence in high-altitude architecture. It proposes a form of construction that listens to the landscape rather than imposing upon it, aligning with Thinking Like a Mountain’s broader exploration of sustainability, cultural presence, and the fragile balance between human activity and the natural environment.
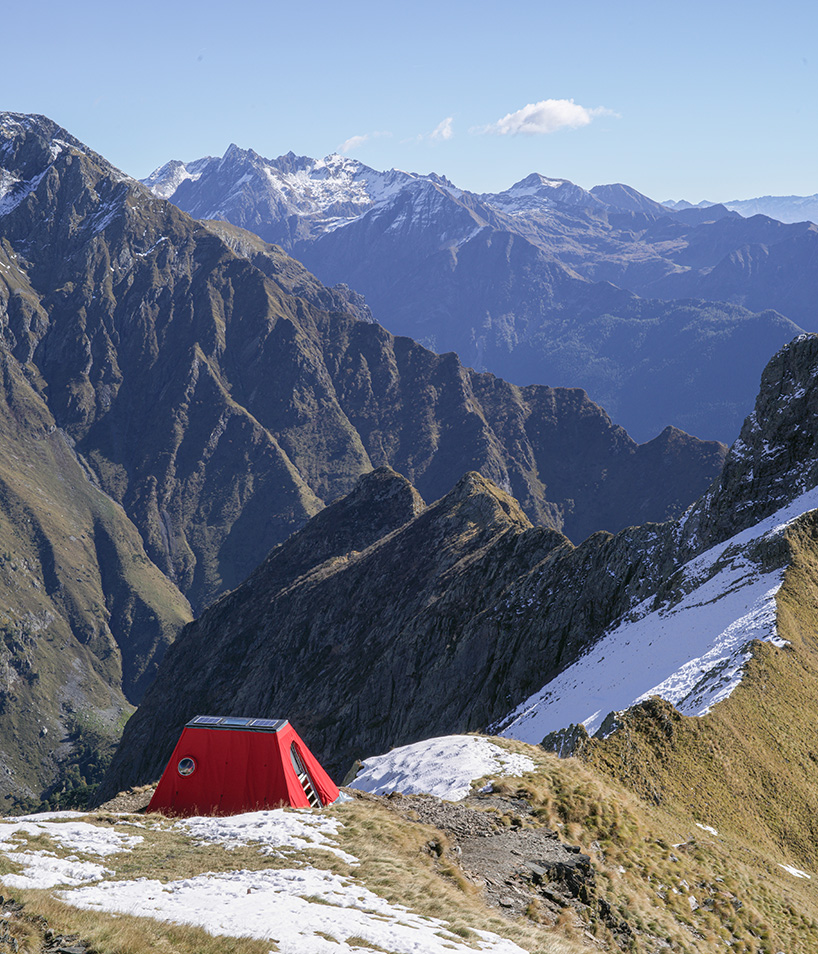
designed by EX. for The Orobie Biennial, the structure bridges art, architecture, and landscape
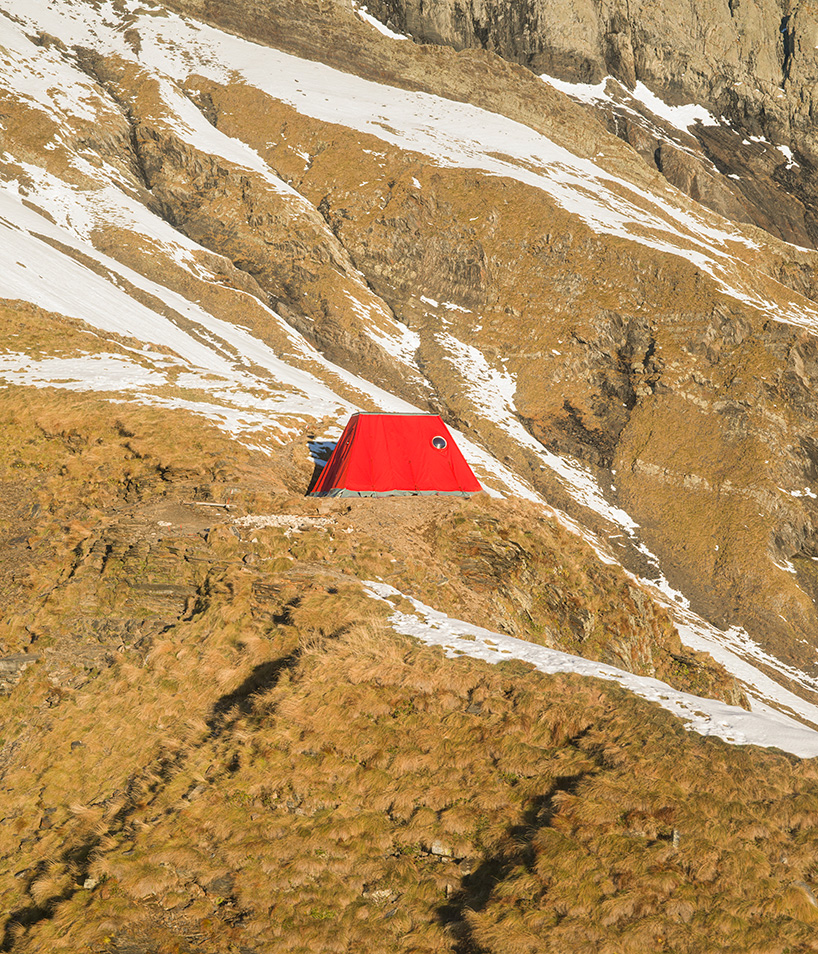
the bivouac acts as both mountain refuge and cultural outpost for GAMeC
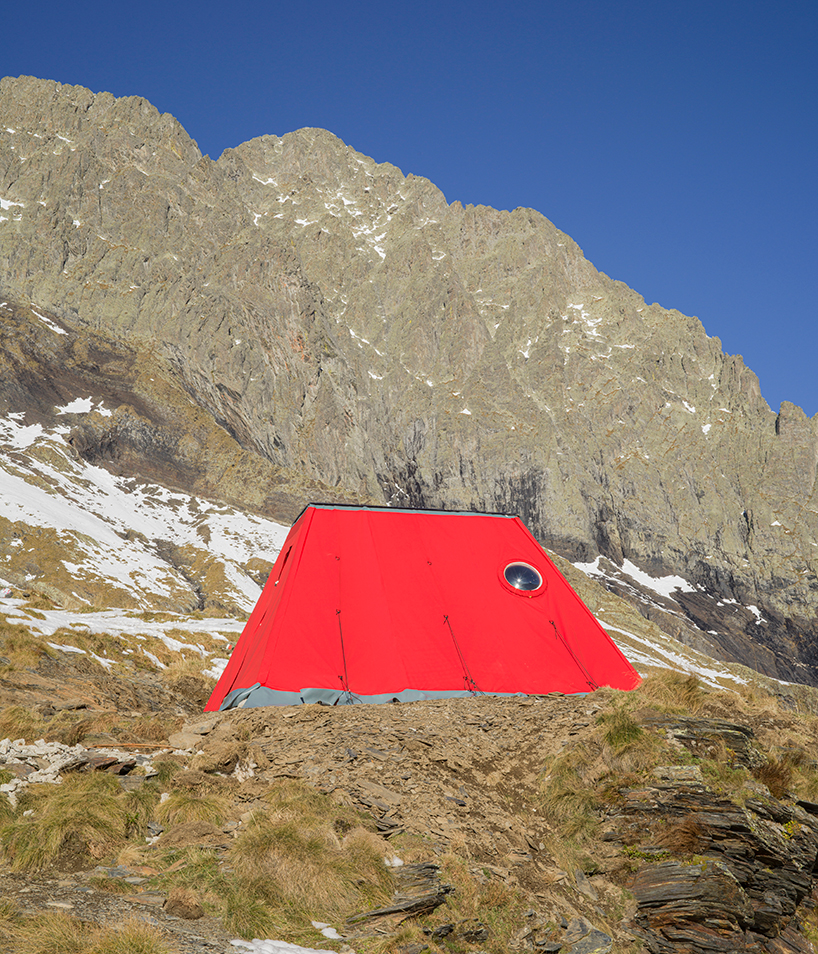
the camp extends Bergamo’s contemporary art museum network into the alpine terrain
