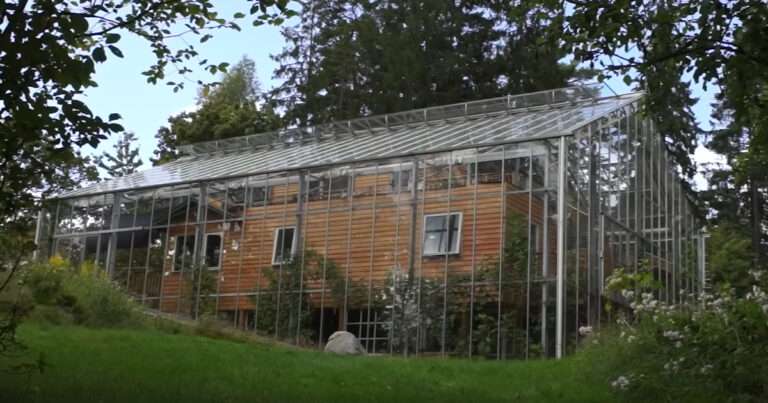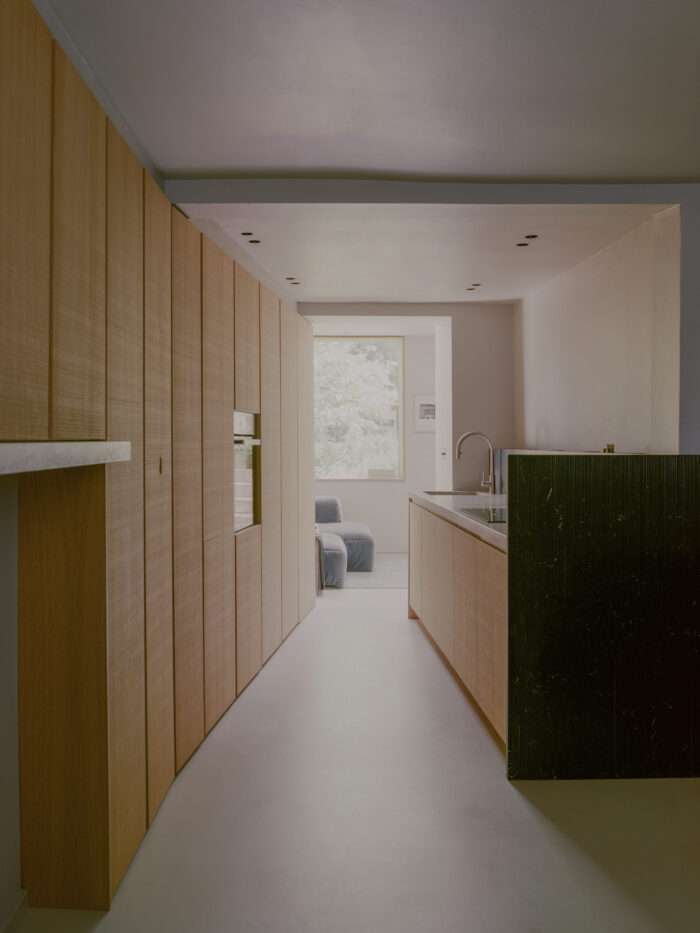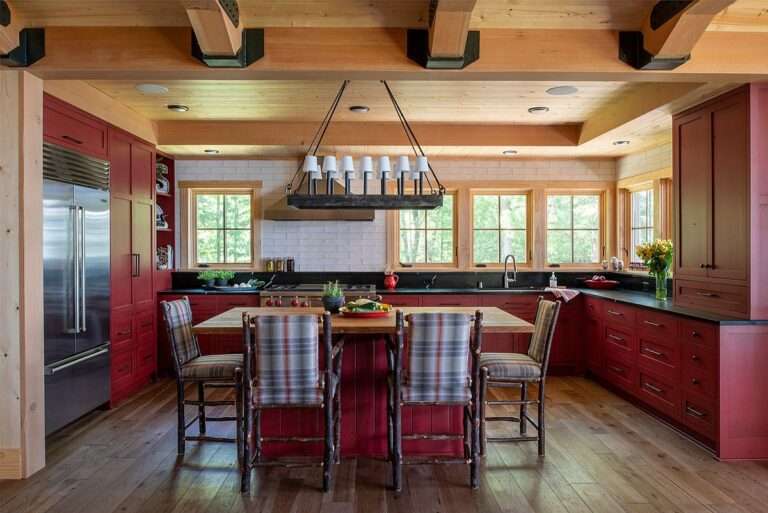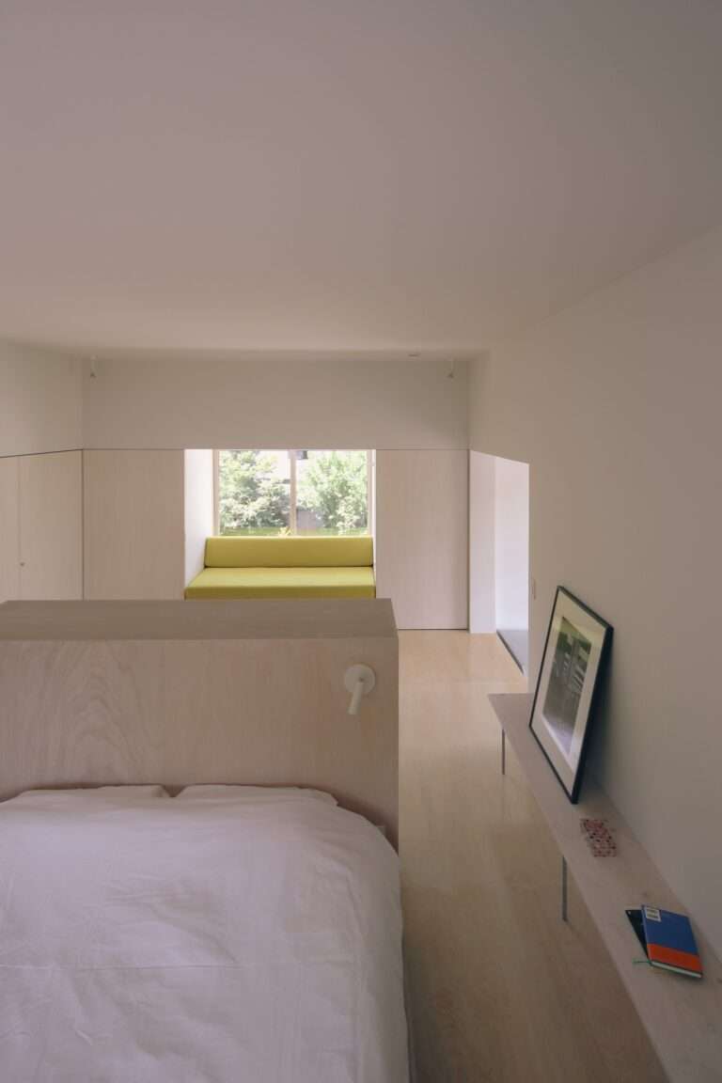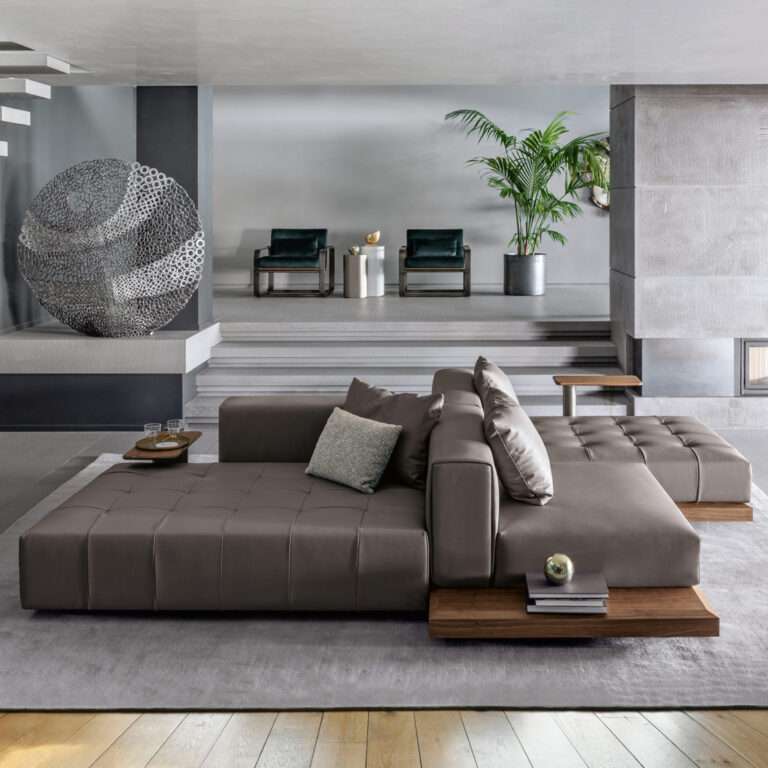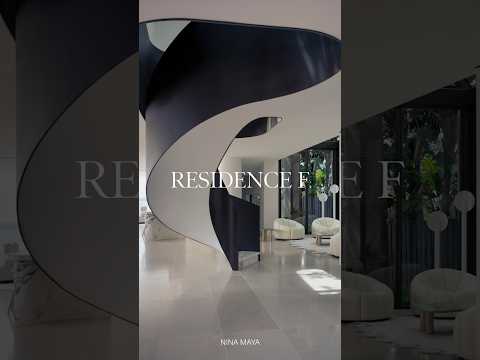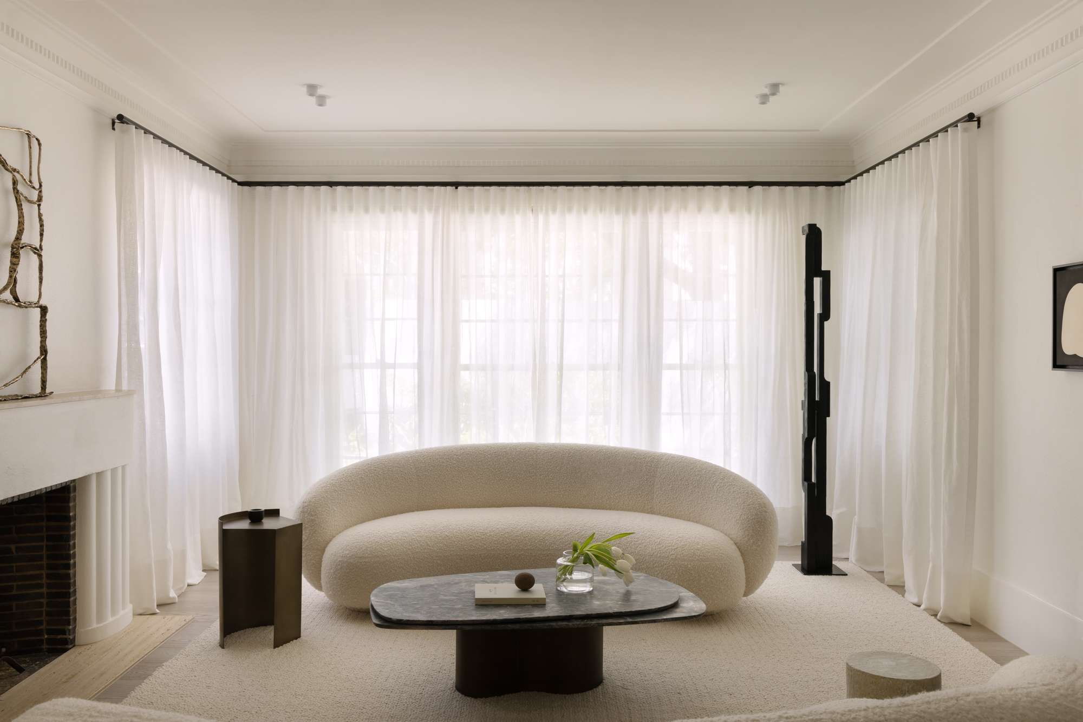
M Residence is a minimalist residence located in Toorak, Melbourne, designed by Paul Conrad Architects. This 1936 Marcus Martin-designed duplex transformation demonstrates how contemporary additions can establish distinct identity while honoring original interwar home characteristics through considerate design exploring old-new relationships. The project adheres to the studio’s design ethos reinterpreting classical architectural forms with modernist approach, addressing client The Curiae’s fascination for sculptural architecture, intricate brickwork details, and historic European architects.
The junction where two structures meet receives particular attention utilizing negative space nestled between, creating dynamic architectural dialogue with details celebrating existing design while sensitively introducing new elements. Dark architectural metal-clad element forging connection between existing dwelling and new addition visually integrates front door, demonstrating how transitional elements can mediate between disparate architectural languages. The restrained material palette created by artistic masonry employs various brick widths and patterns establishing sculpted monolithic facade, allowing new extension to confidently establish its own identity as client required.
Entering inside, subdued calm evokes as tactile bricks soar up double-height void drenched in natural light via linear skylight revealing foyer’s textured finish throughout day. The studio’s signature style preserving classical architectural elements retains historic 1930s details via period cornices, corbelled wall openings, and double-hung timber windows while updated minimal kitchen clad in Calacatta Viola and discerning Apparatus and Serge Mouille light fixtures signpost contemporary additions. The restored original staircase poses as symbolic bridge between old and new with physical step introduction altering proportions and opening sharp glimpse into void below signifying shift from heritage section to updated form.
The abundant Calacatta Viola use underscores restraint and materiality celebration with last-minute decision replacing heroic bathroom vanity’s travertine with marble ensuring elegant balanced space culminating in cohesive design with functional elements. Light exploration channels through prolific northern and western elevation glazing filtered through foliage on classic tree-lined Toorak street and linen sheers softening direct interior light, demonstrating how fenestration strategies can manage Melbourne’s intense sunlight while maintaining visual connections to landscape.
