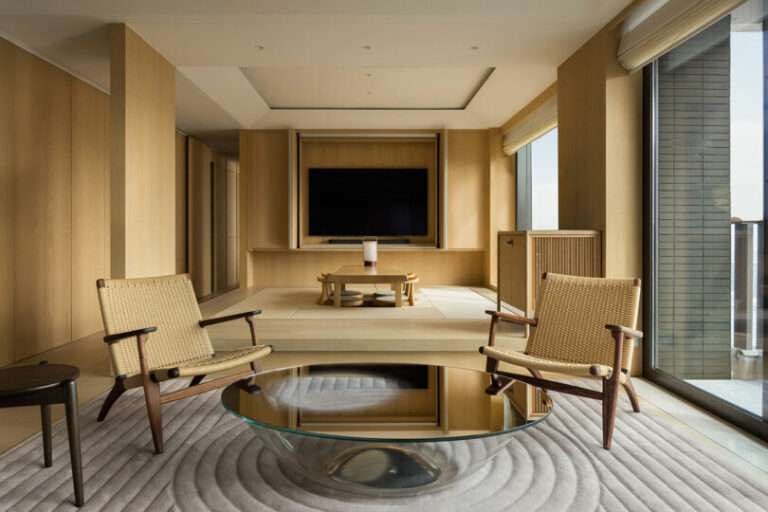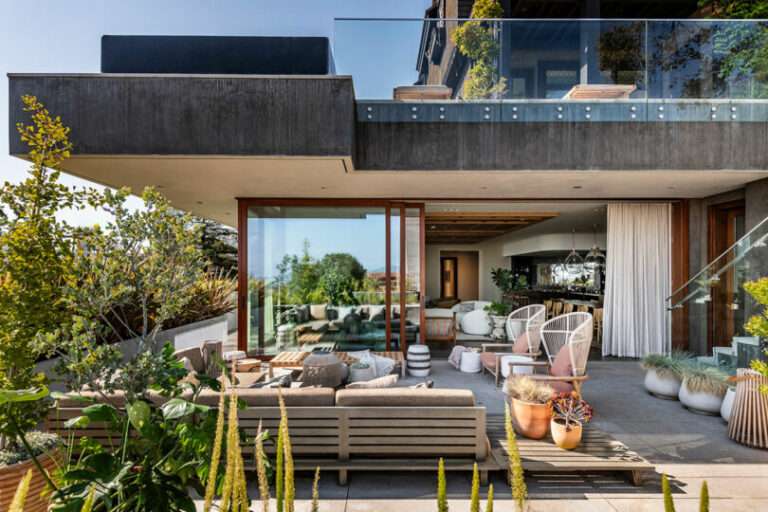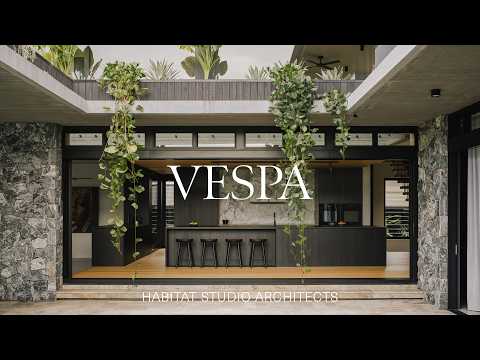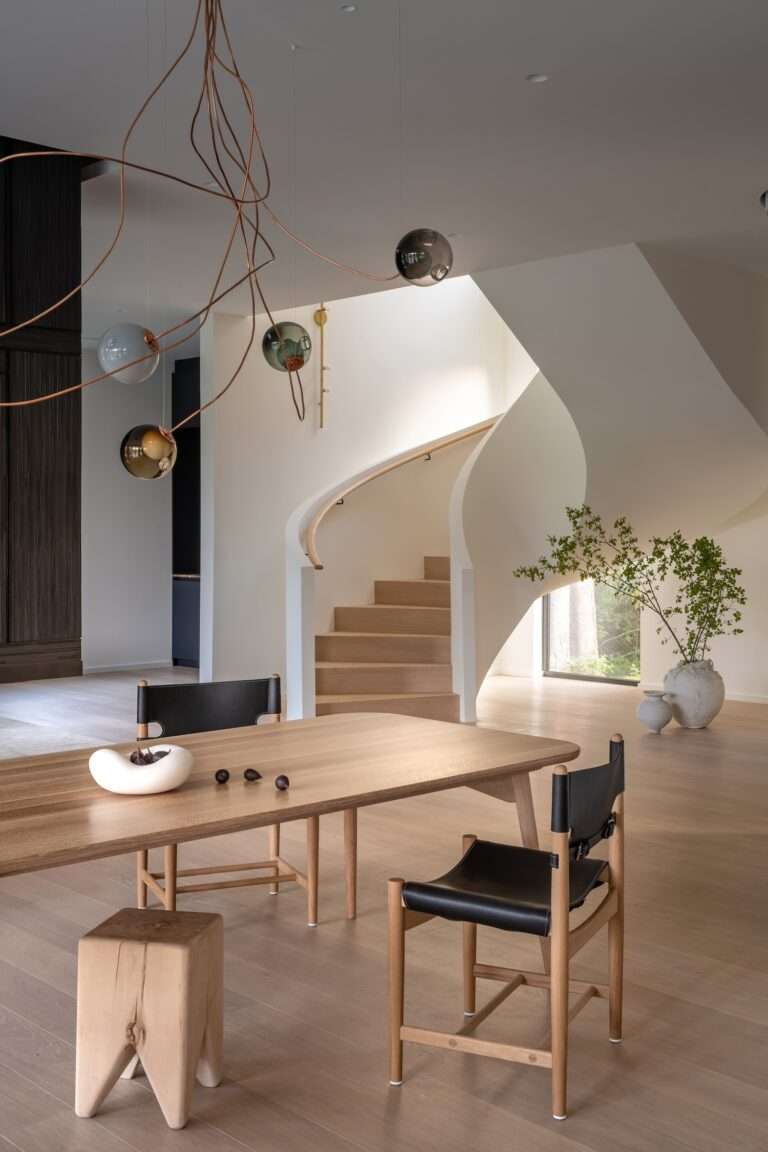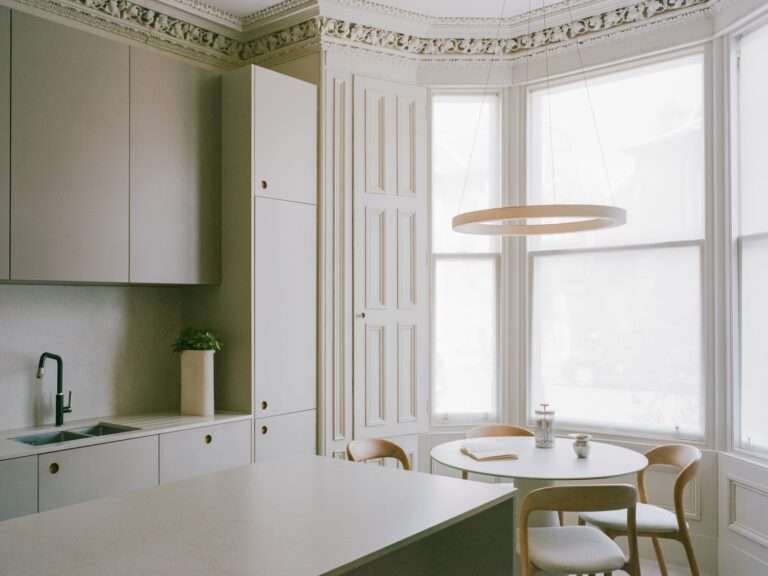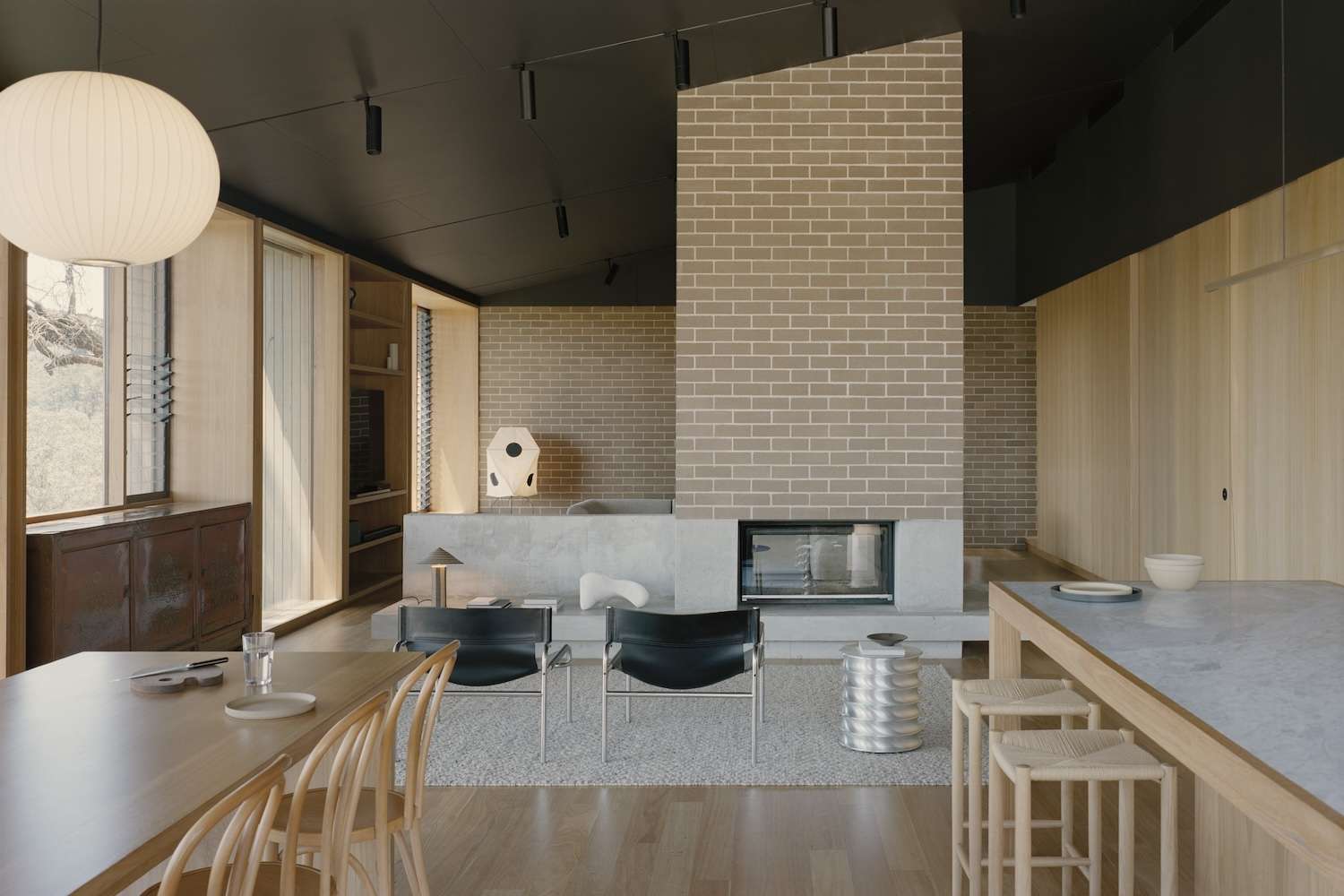
Warrandyte House is a minimalist residence located in Warrandyte, Australia, designed by Figureground Architecture. This dwelling on traditional Wurundjeri country 25 kilometers northeast of Melbourne demonstrates how rural architectural typologies can inform contemporary residential design within semi-rural landscape characterized by partially cleared farmland, scattered eucalyptus bushland remnants, and rolling hills. The ridgeline site where land falls steeply north and east offers spectacular views through gum trees down escarpment across distant hills beyond.
The primary rectangular prism form with charcoal metal-clad skillion roof references ubiquitous farm machinery sheds typical of the area, demonstrating contextual sensitivity through vernacular building type abstraction rather than stylistic reproduction. This form embedded into ridge through earthy masonry base forming lower-level datum accompanies two smaller north-facing brick structures acting as ancillary pavilions to primary dwelling. The agricultural reference demonstrates how contemporary residential design can engage regional building traditions without appearing derivative.
Double-height timber-battened void provides entry and arrival sense emerging from bush setting with timber batten detailing continuing in operable screens protecting western windows from summer afternoon sun heat. This material consistency creates visual continuity between fixed architectural elements and movable environmental control devices while providing passive solar management appropriate for Australian climate conditions where western sun exposure creates significant heat gain.
The 2-meter ground level change from west to east resolves through gradual stepping down from off-form concrete entry bridge through internal spaces and external decked terraces to lower pool and garden. Inside, subtle stepping occurs over three levels – sleeping zone, central service zone, and lower living zone – demonstrating how sectional organization can address topographic challenges while creating varied spatial experiences throughout daily occupation patterns.
