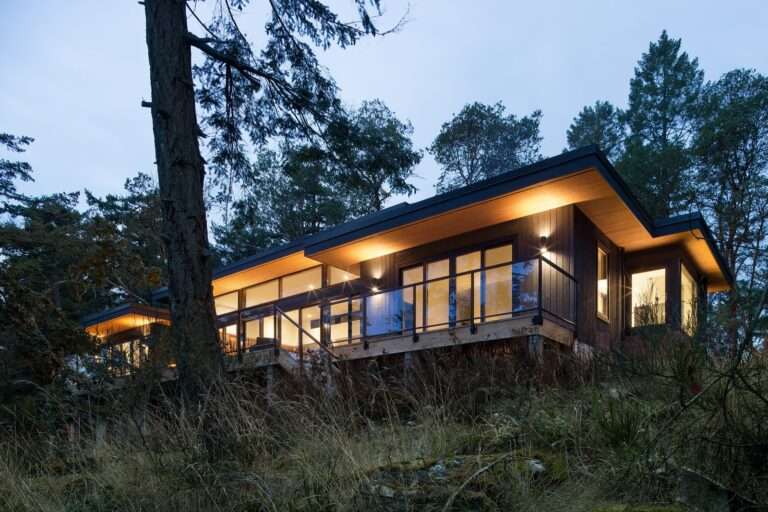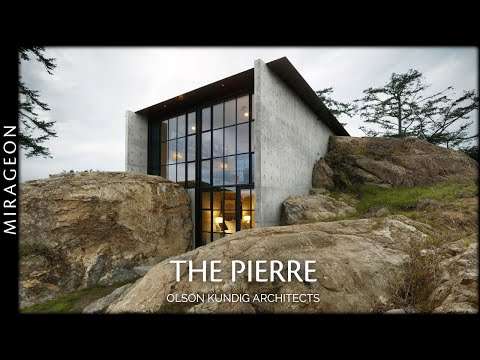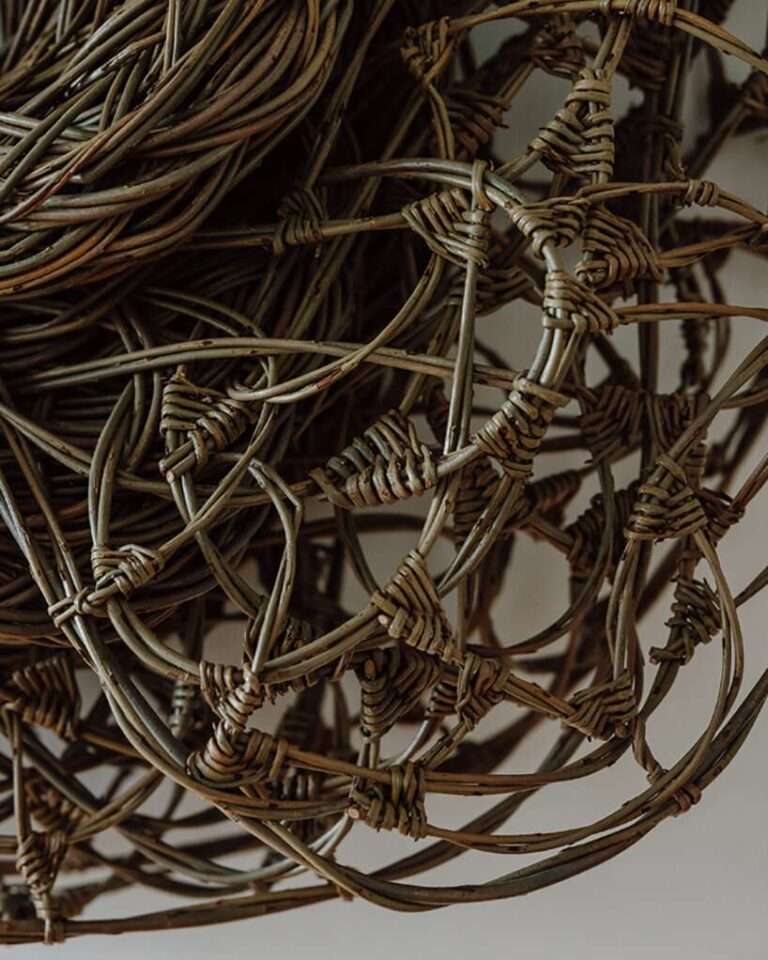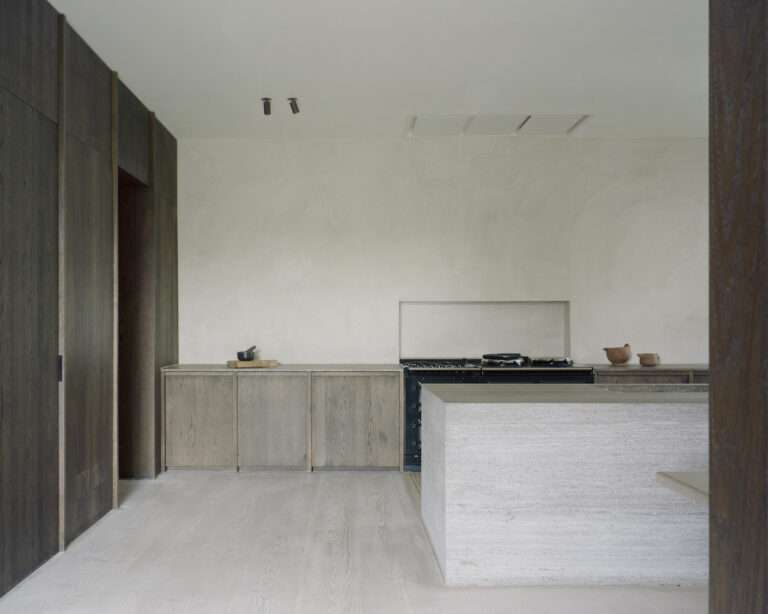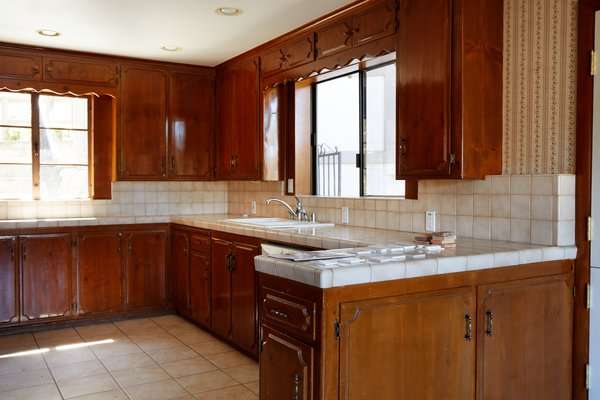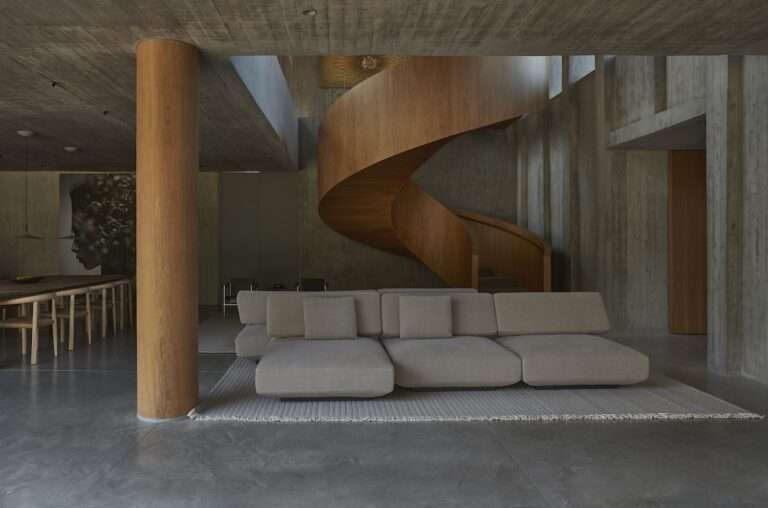Luxembourg has officially entered the era of 3D-printed living. Standing at just about 11.5 feet wide and 58 feet long, the Tiny House LUX squeezes innovation, sustainability, and style into a remarkably compact 506-square-foot footprint. Developed by Coral Construction Technologies – a division of ICE Industrial Services – and designed by ODA Architects, this petite dwelling isn’t just a one-off experiment. It’s a bold prototype for a new kind of housing solution in one of Europe’s most expensive and space-limited markets.
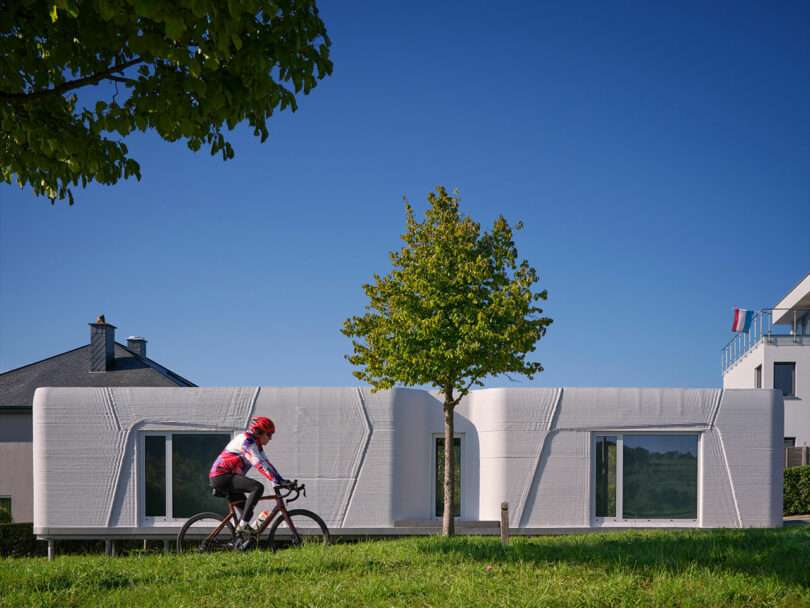
Luxembourg’s housing crisis is no secret. The nation needs about 7,000 new homes each year but delivers barely half that number – and only a fraction qualify as affordable. Meanwhile, countless leftover slivers of land sit empty because they’re too narrow or irregular for traditional construction. Tiny House LUX asks a simple question: what if these forgotten gaps became homes instead of wasted potential?
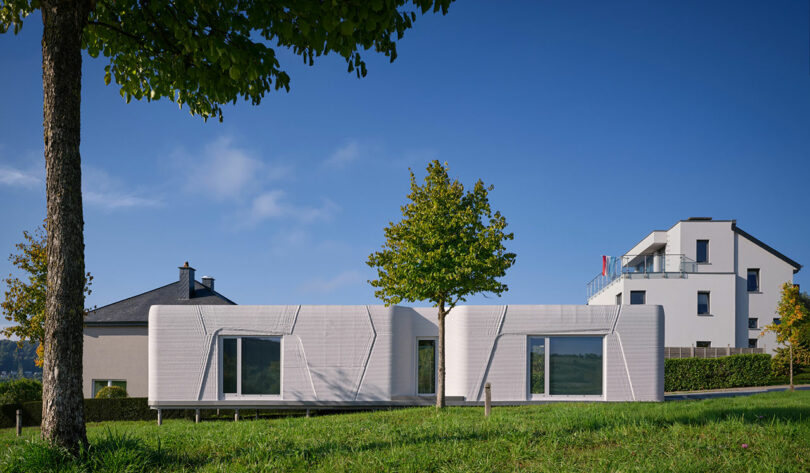
Architect Bujar Hasani of ODA Architects, together with the Municipality of Niederanven, set out to prove it’s possible. Their vision was to design a durable, permanent home – not a temporary pod or prefabricated box – that meets Luxembourg’s high building standards while using modern digital fabrication to keep costs, materials, and timelines in check.
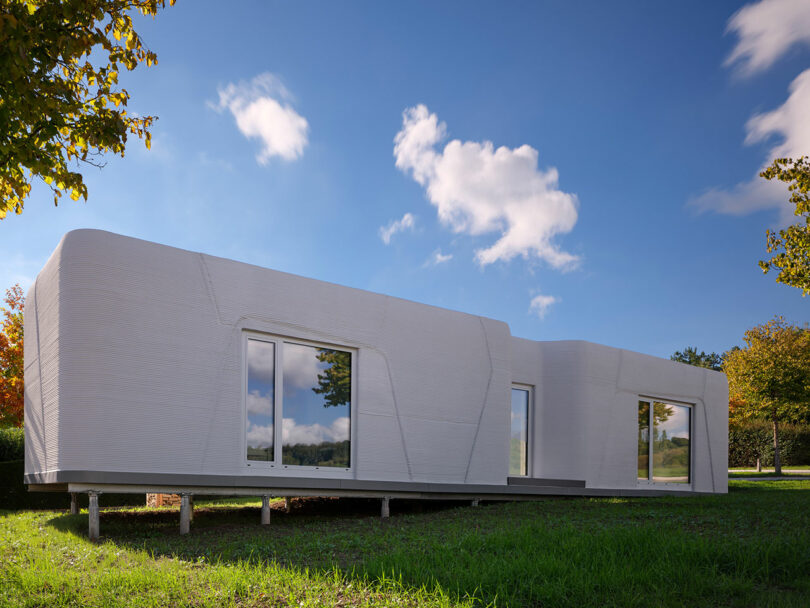
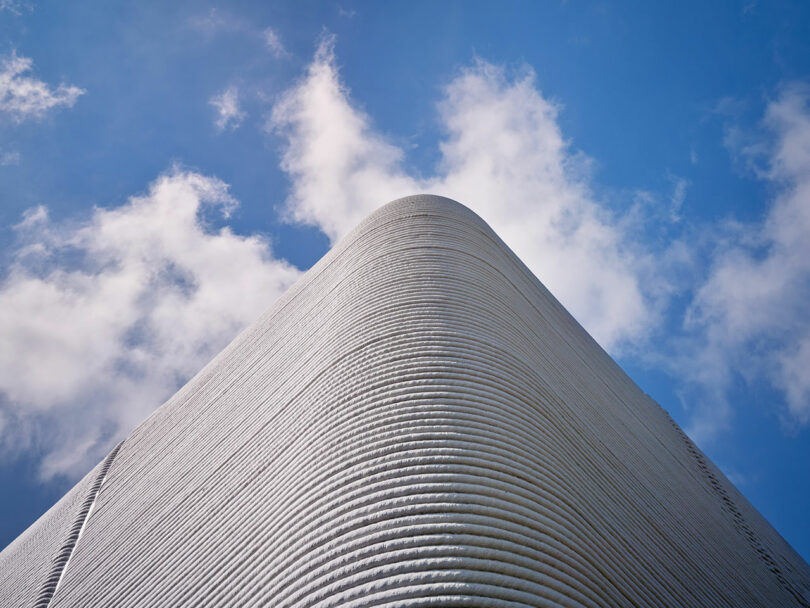
To bring that vision to life, ODA teamed up with Coral Construction Technologies, a company specializing in on-site 3D concrete printing, along with collaborators Georgios Staikos. Using a mobile robotic printer, the team translated Hasani’s architectural model into precise toolpaths, layer by layer, directly on site. Unlike many 3D-printed homes that depend on imported dry mixes, Tiny House LUX uses standard local concrete from nearby batching plants – a first for Luxembourg and a sustainability win that reduces transport emissions.
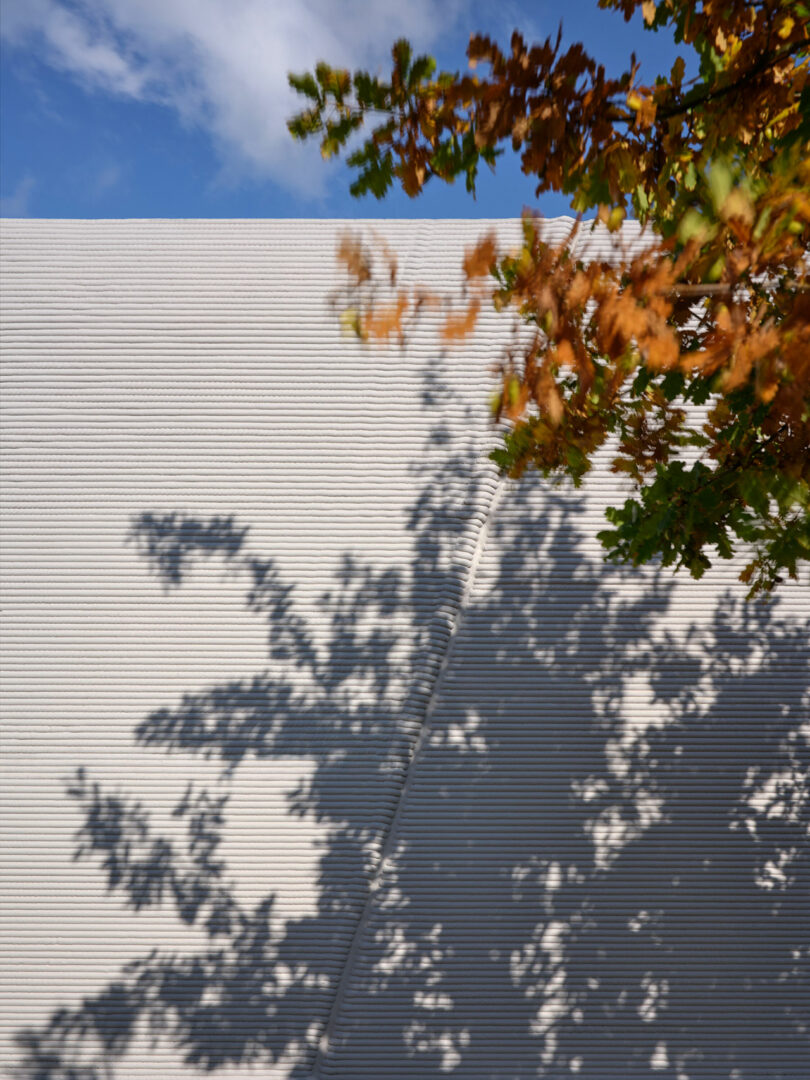
The printing process itself took about a week, with the entire build – from foundation to finishing – completed in just four weeks. Even more impressive: several architectural details, like the shower niche and wall-mounted toilet cavity, were printed directly into the walls. No extra cutting or patching required – just pure efficiency and precision.
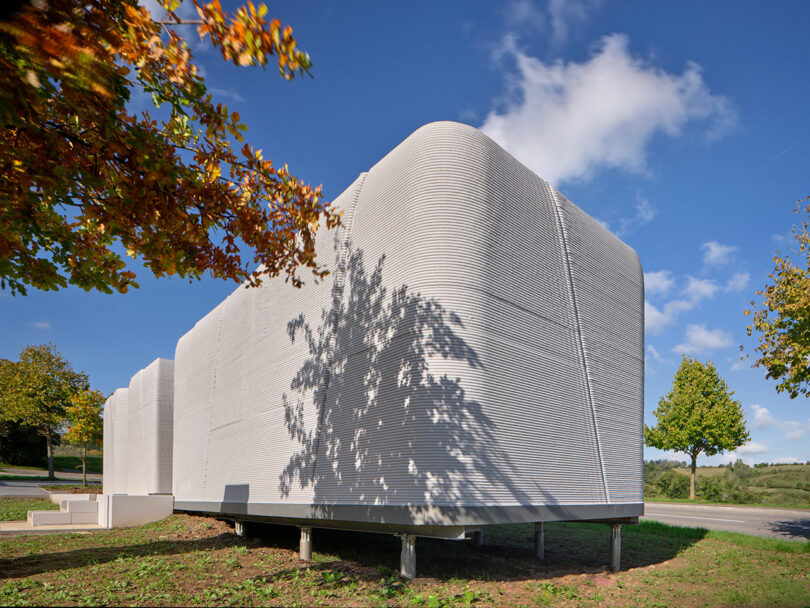
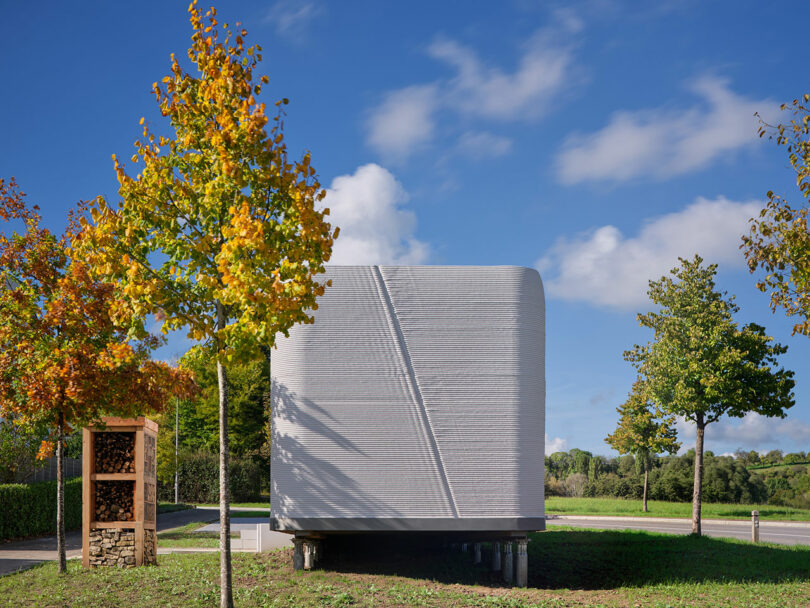
In another national first, the home sits not on a concrete slab but on a wooden platform supported by screw foundations. This clever engineering move reduces the environmental footprint, simplifies installation, and allows the structure to be dismantled or relocated later on – a nod to circular design thinking.
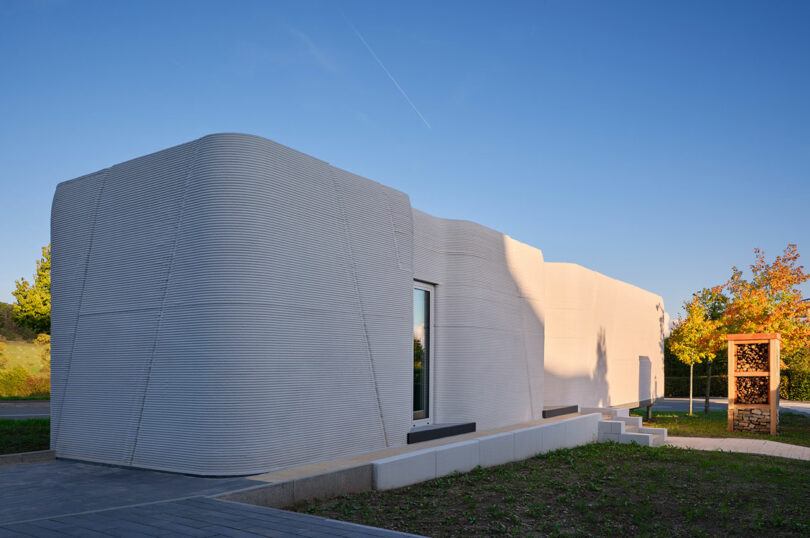
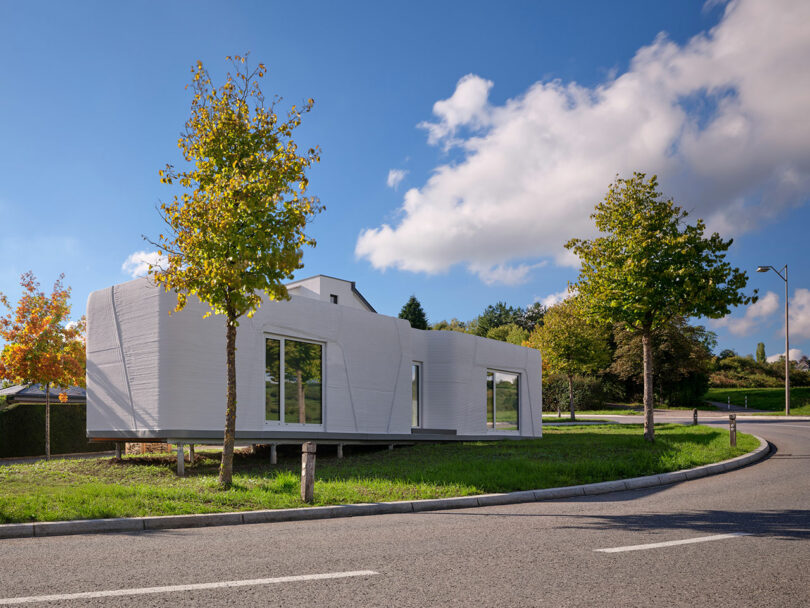
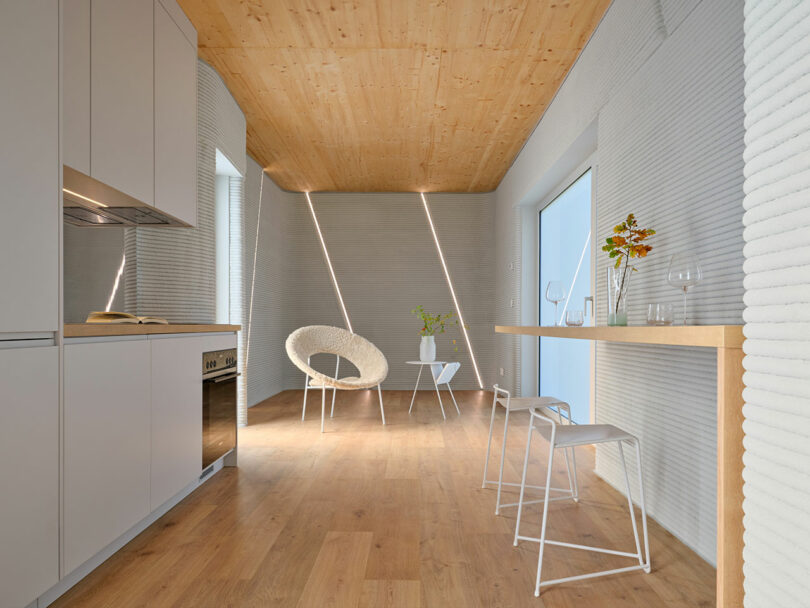
Inside, the house feels anything but cramped. A long, continuous sightline from front to back makes the space appear larger than its 506 square feet. Smartly placed built-ins line the walls, keeping the center open and airy. The palette mixes 3D-printed concrete with warm wood finishes and minimalist furnishings – including design-forward pieces like the Cocon armchair and UM barstool by Master & Master, and the Bandaska vase by DECHEM studio.
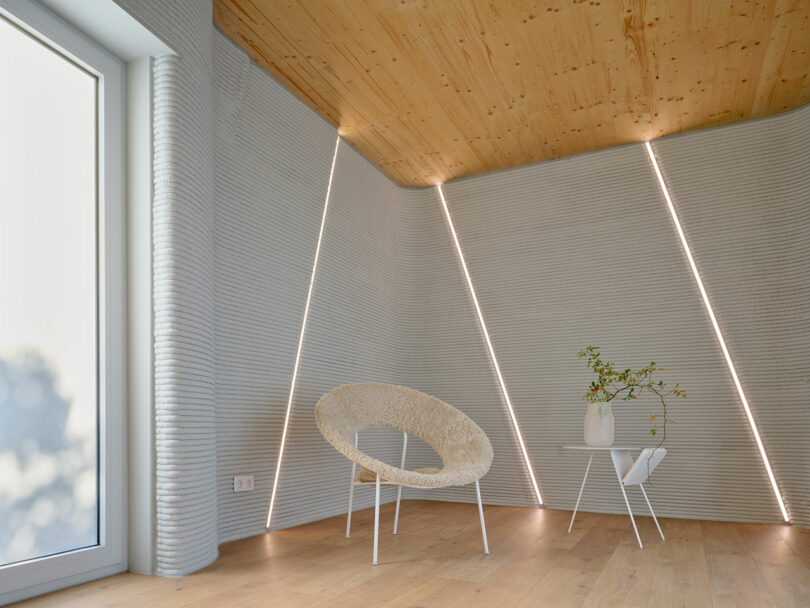
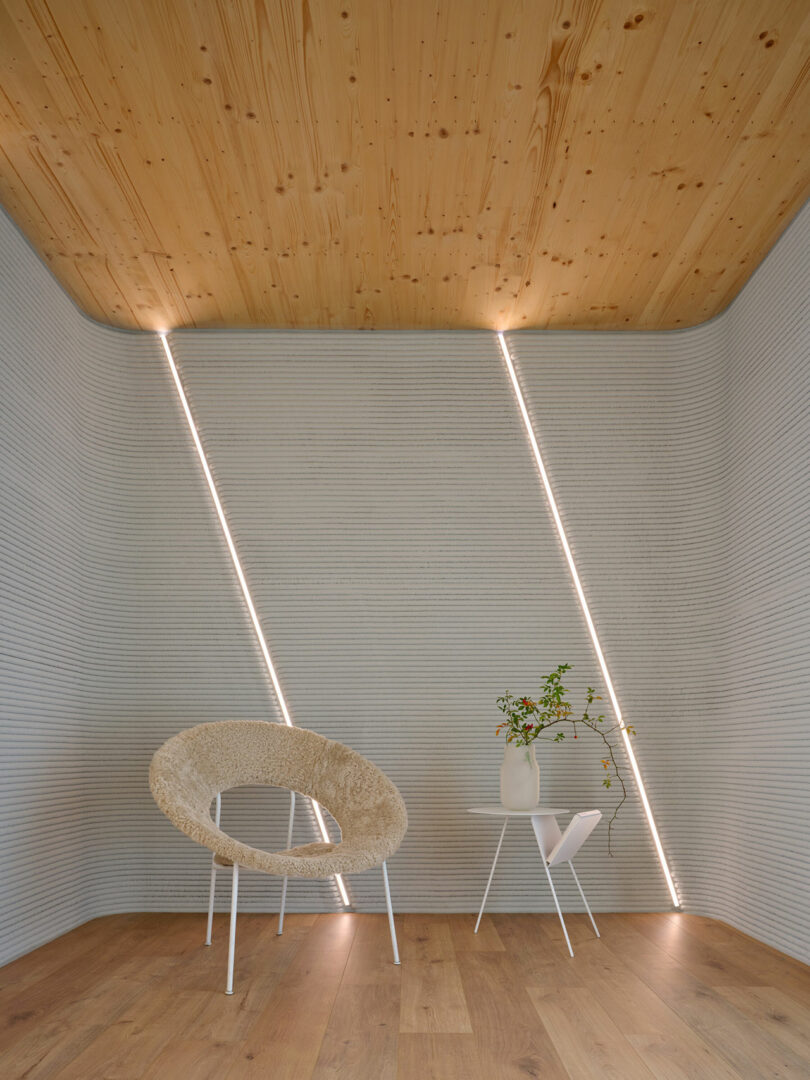
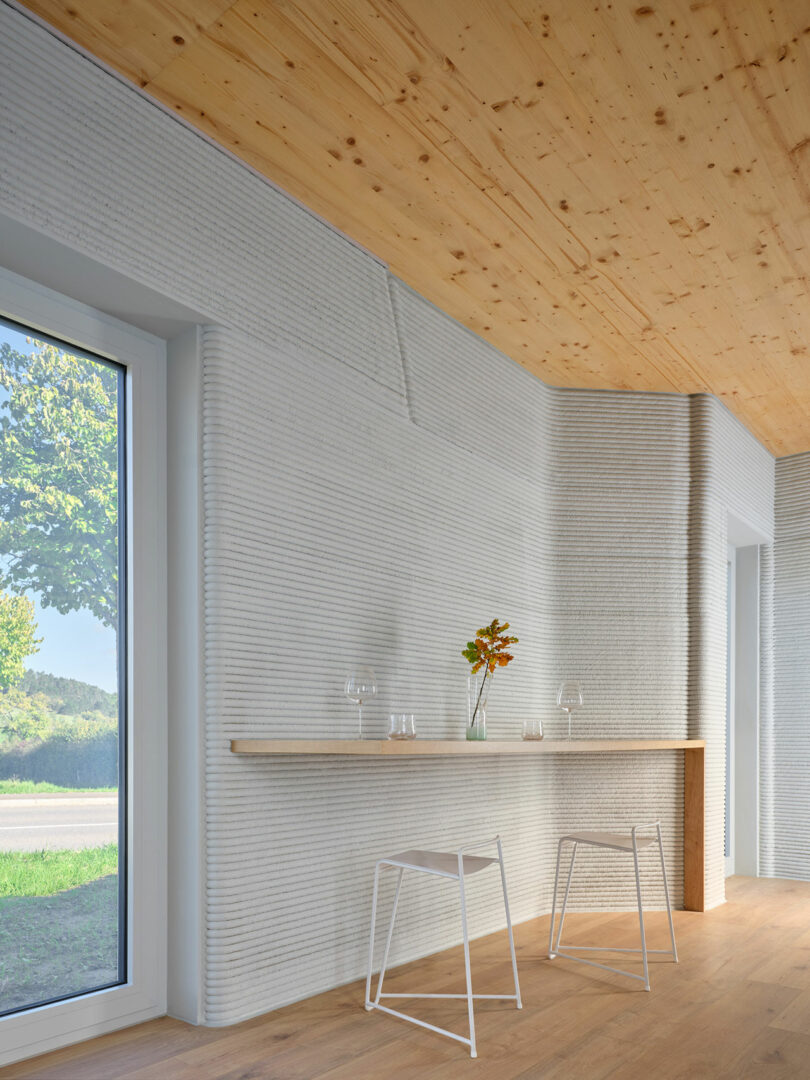
Beyond the wow factor of its printing process, Tiny House LUX is built to perform. The walls use mineral-based insulation and reinforcement, avoiding synthetic materials. Solar panels on the roof power both the home and a thin film floor-heating system, while large south-facing windows maximize natural light and heat gain.
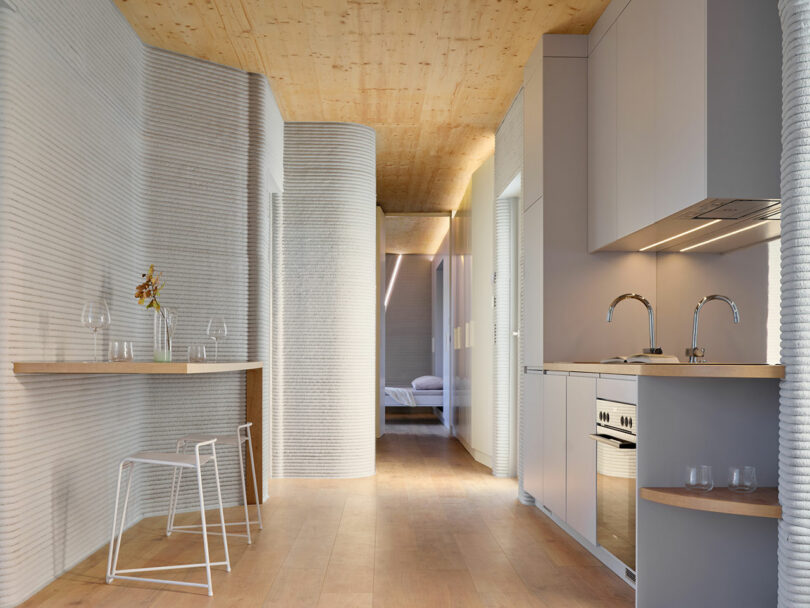
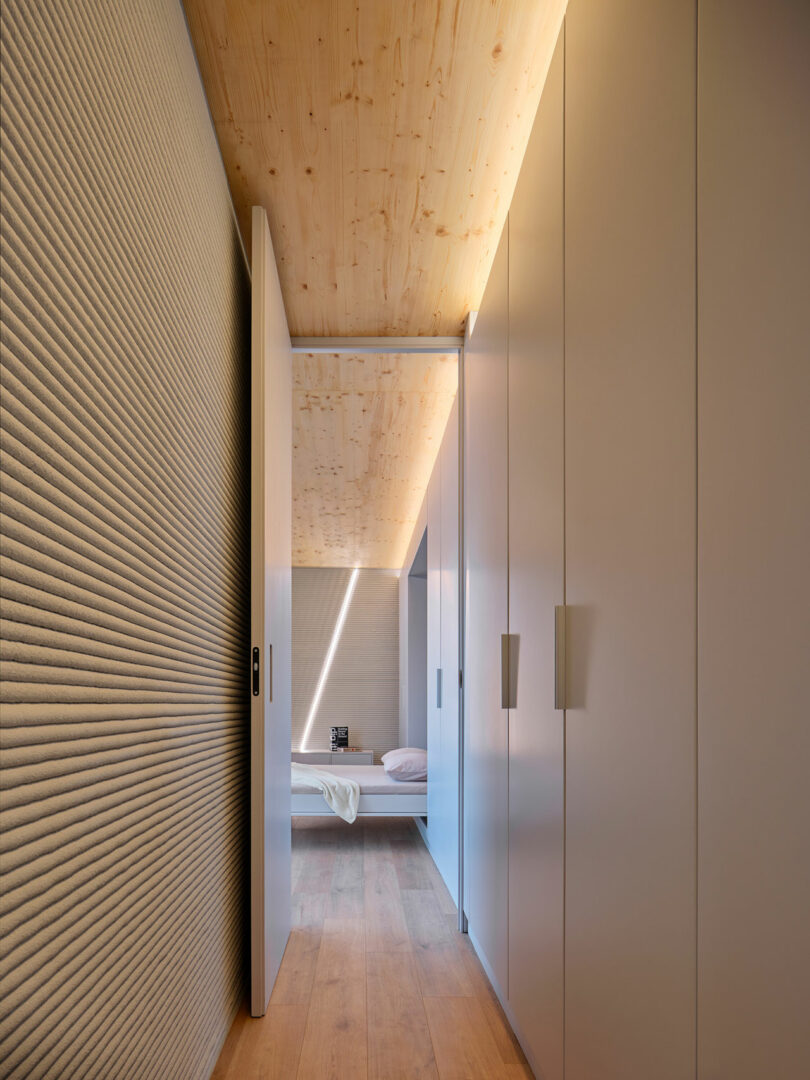
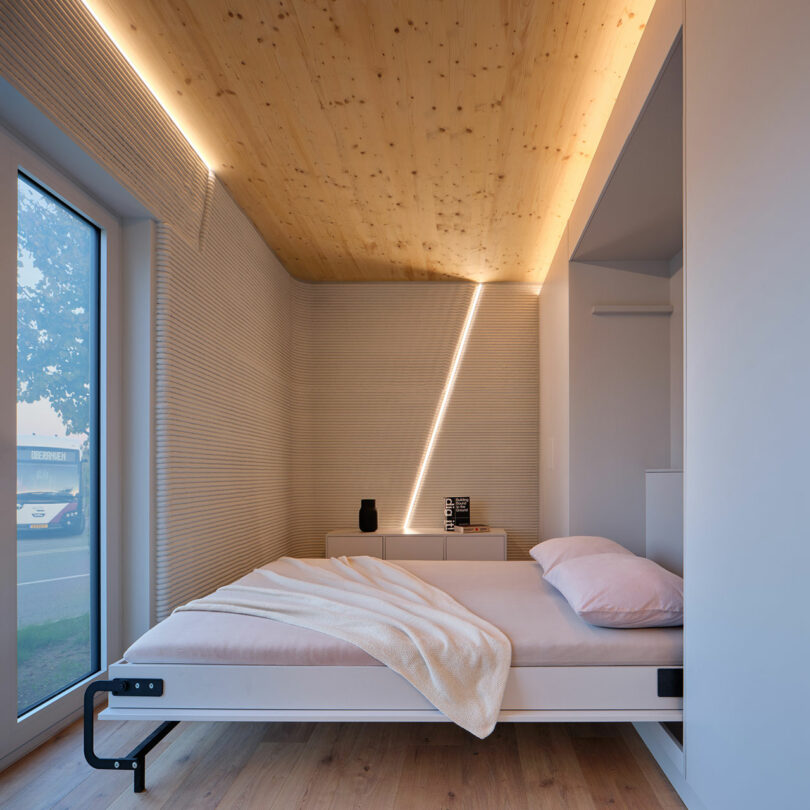
Diagonal lines embedded in the concrete walls become channels for light, creating dynamic focal points. Hidden lighting around the ceiling brings additional light to the compact space making it feel brighter and larger than it actually is.
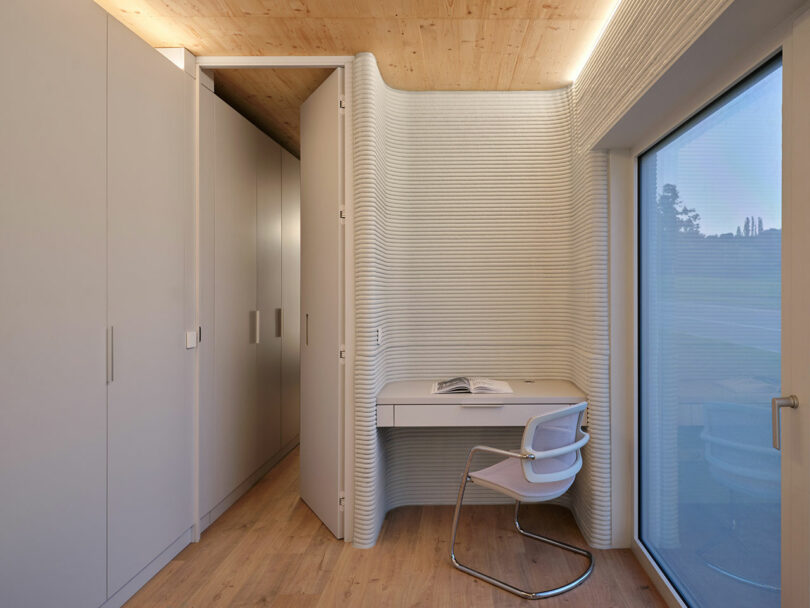
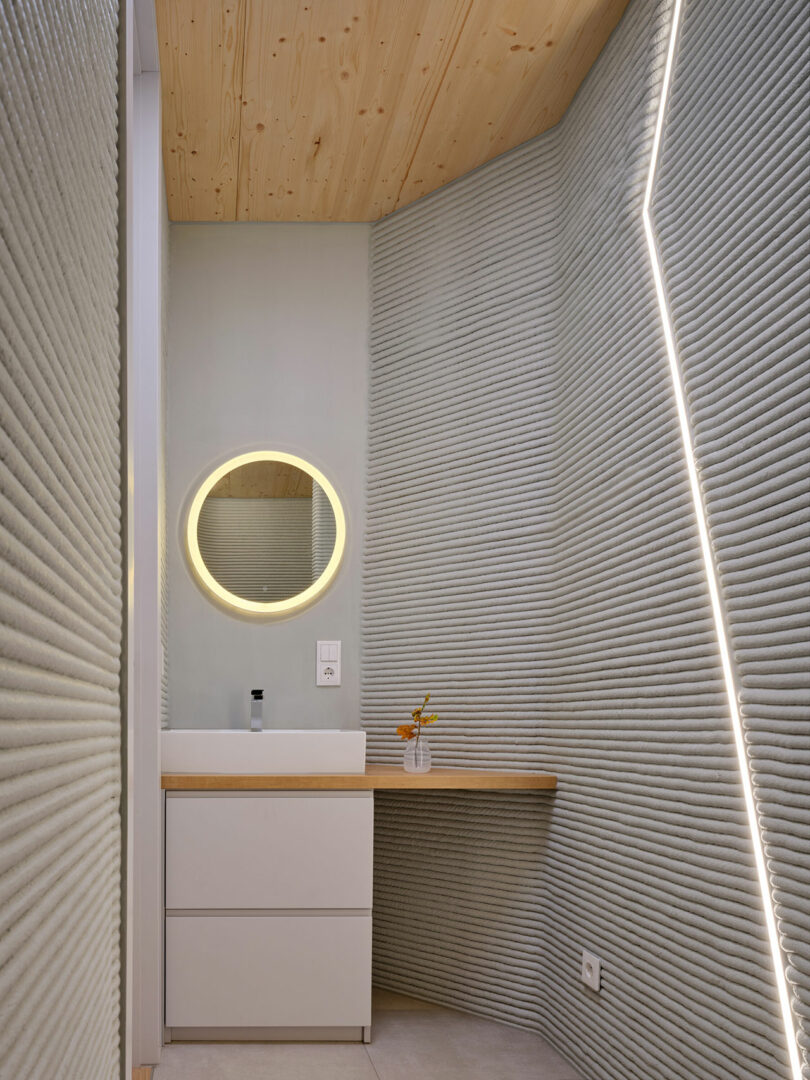
The result is a small yet sophisticated dwelling that generates its own energy, conserves resources, and fits seamlessly into an existing neighborhood – all while showing how advanced technology can serve real social and environmental goals.
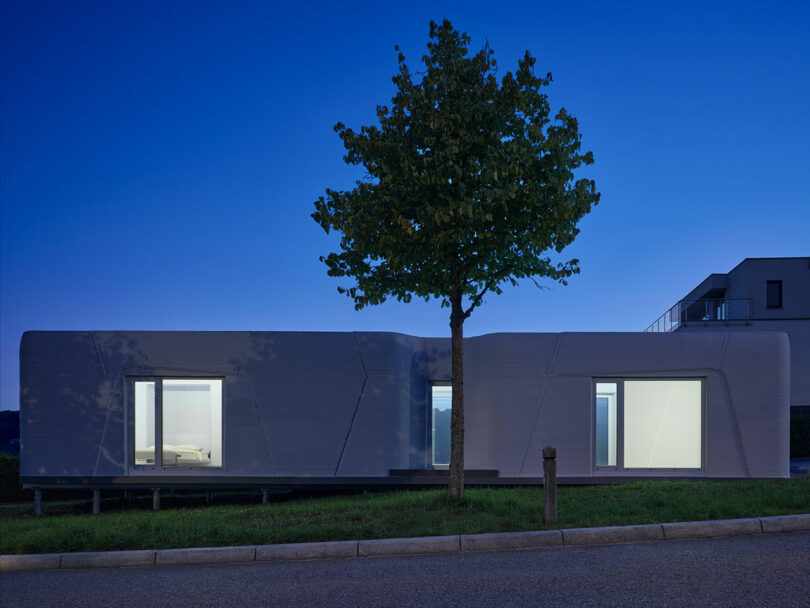
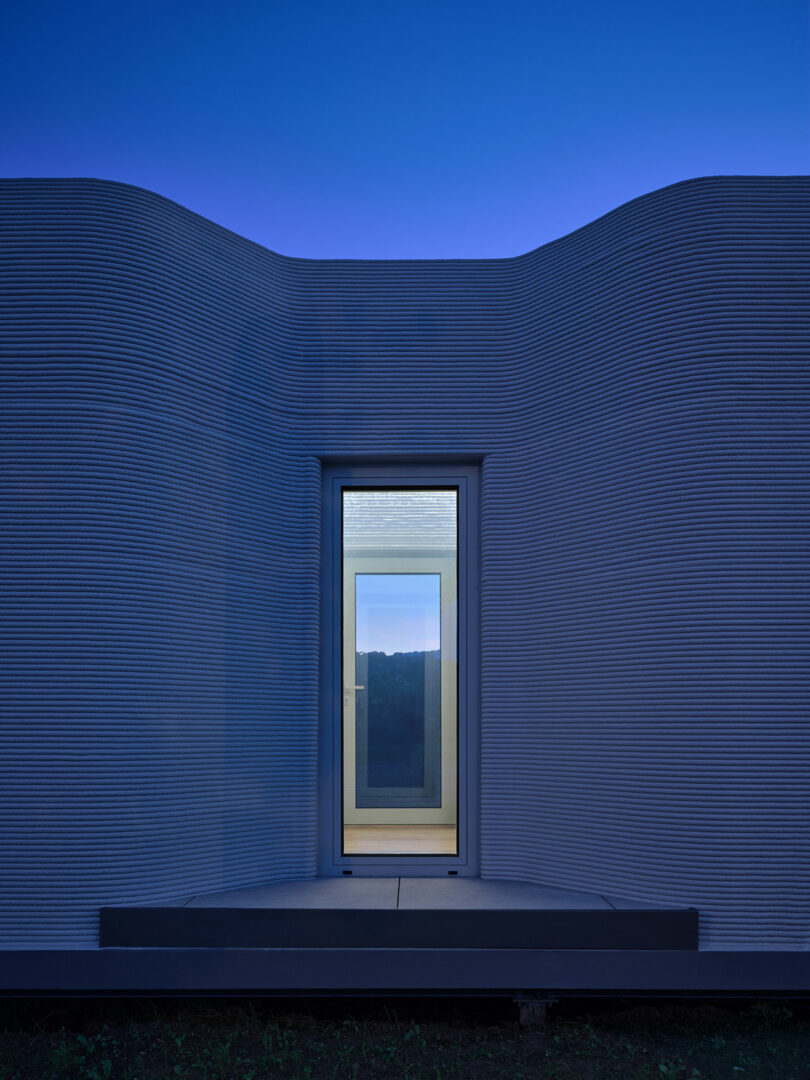
While Tiny House LUX currently serves as a municipal test pilot, its implications stretch far beyond Niederanven. Imagine a city that can quickly and affordably infill its forgotten plots of land with energy-smart, beautifully designed homes – all using local materials, digital design, and robotic precision.
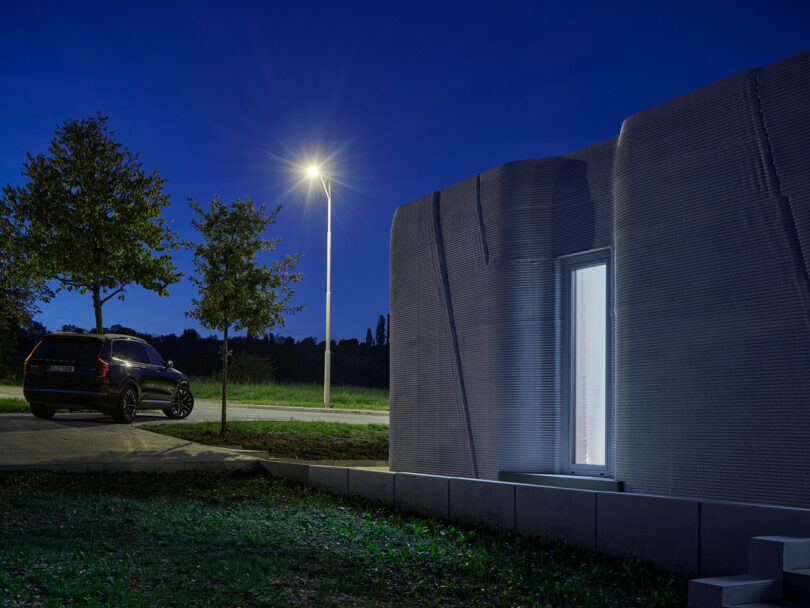
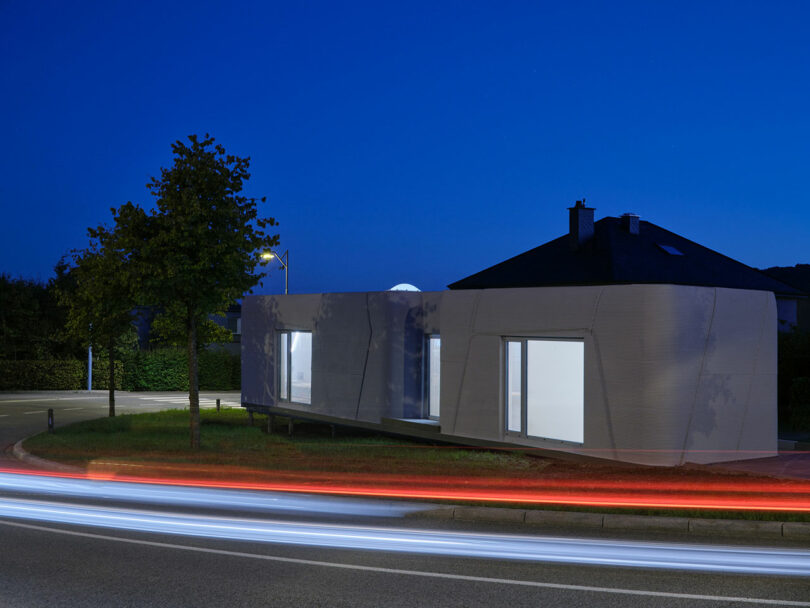
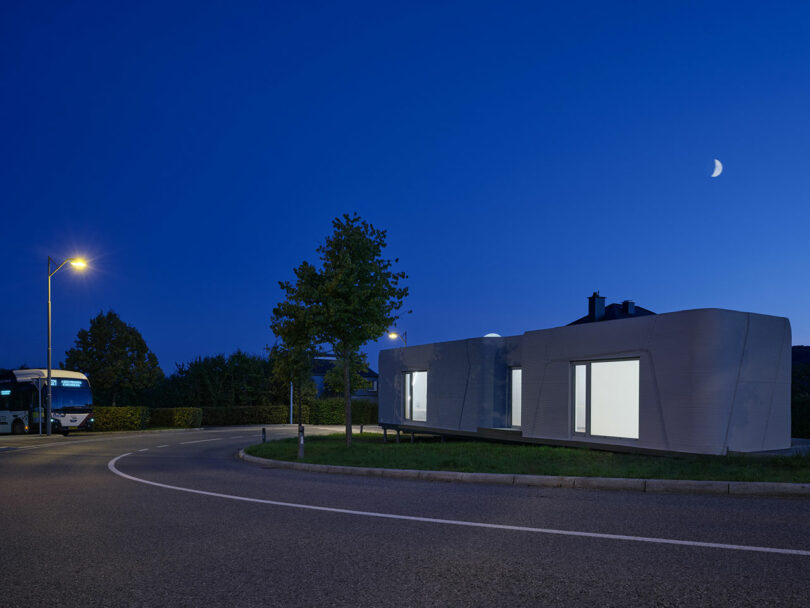
The Tiny House Luxe being printed:
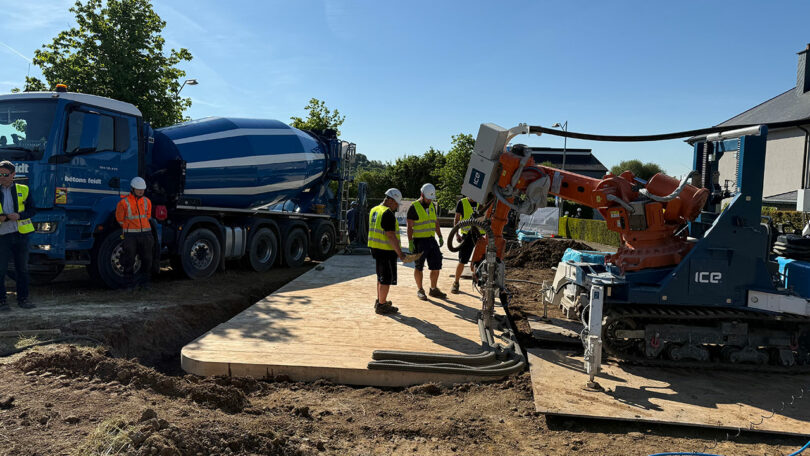
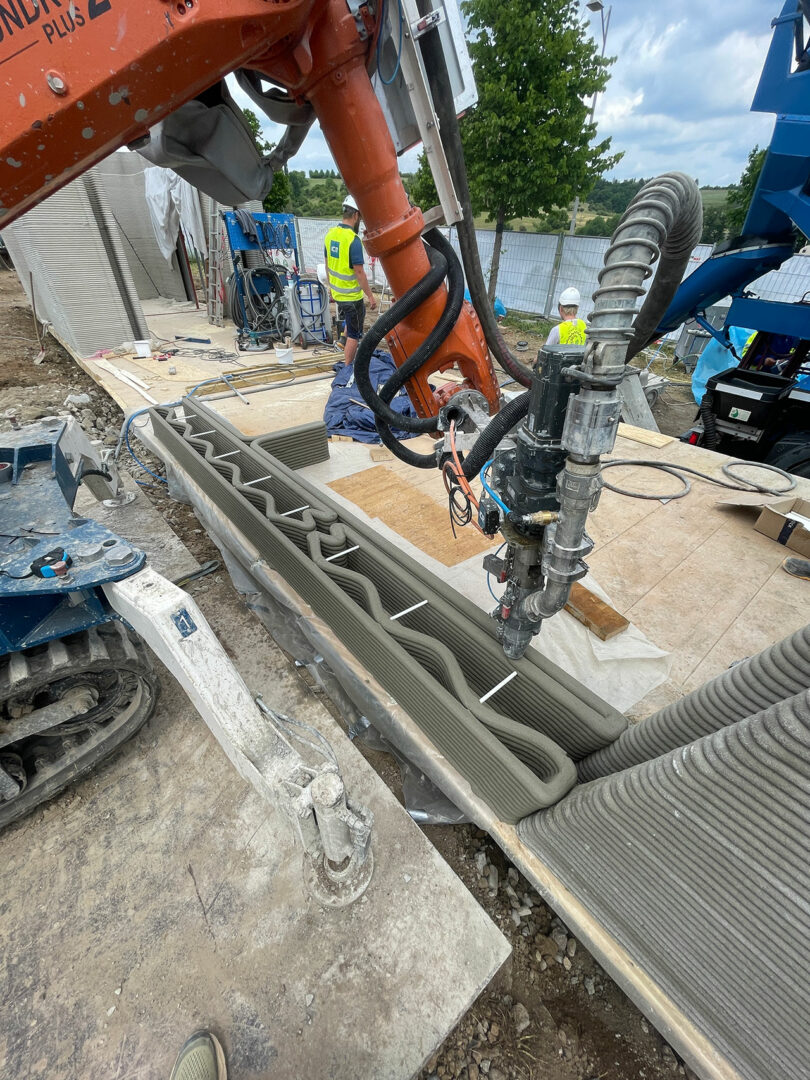
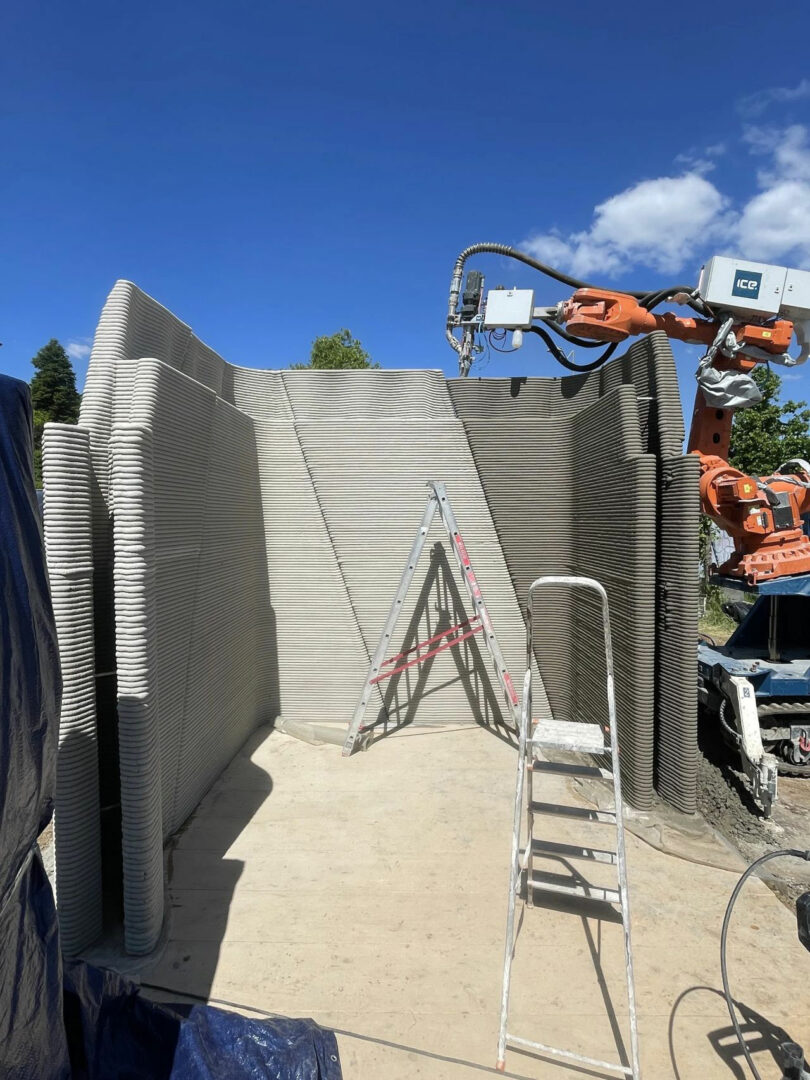
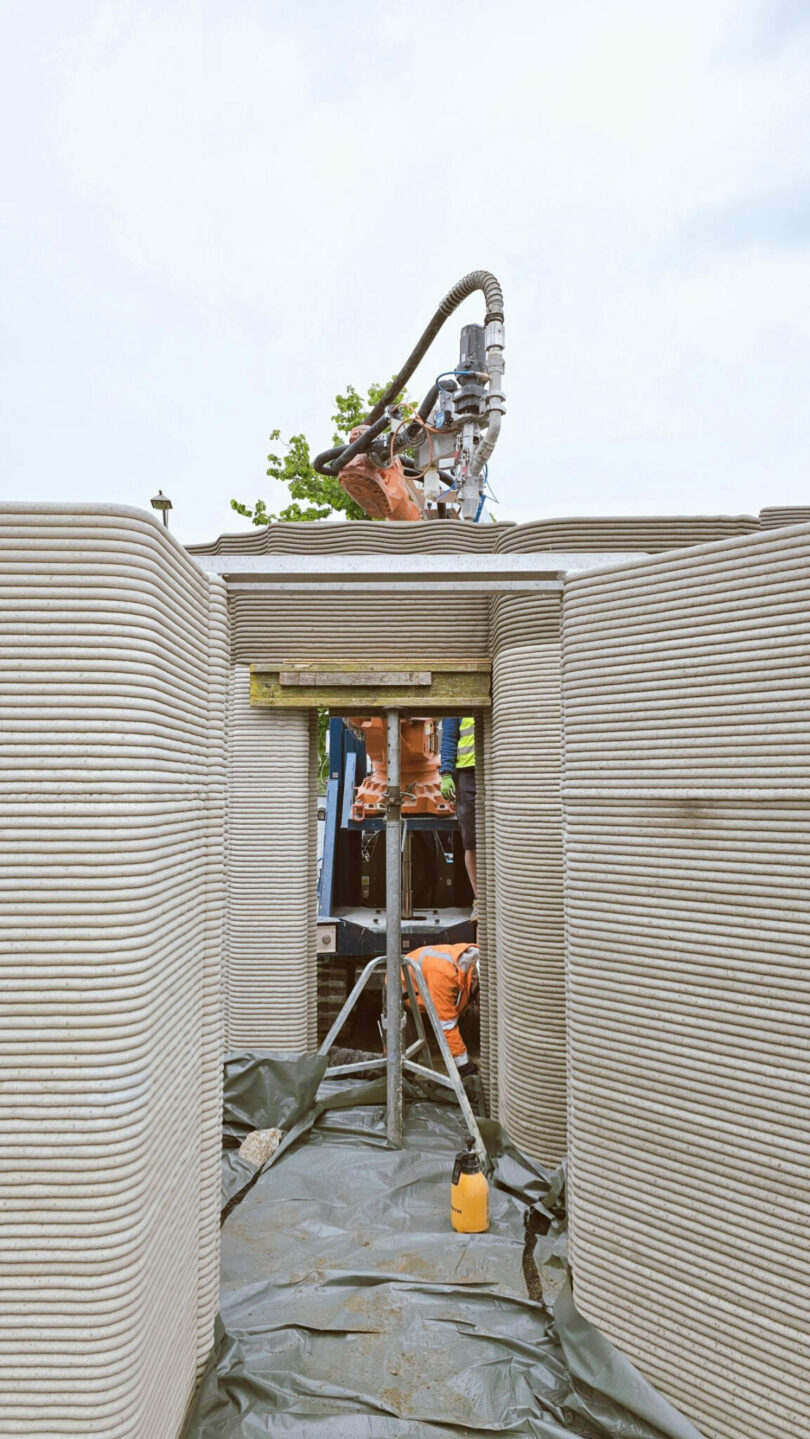
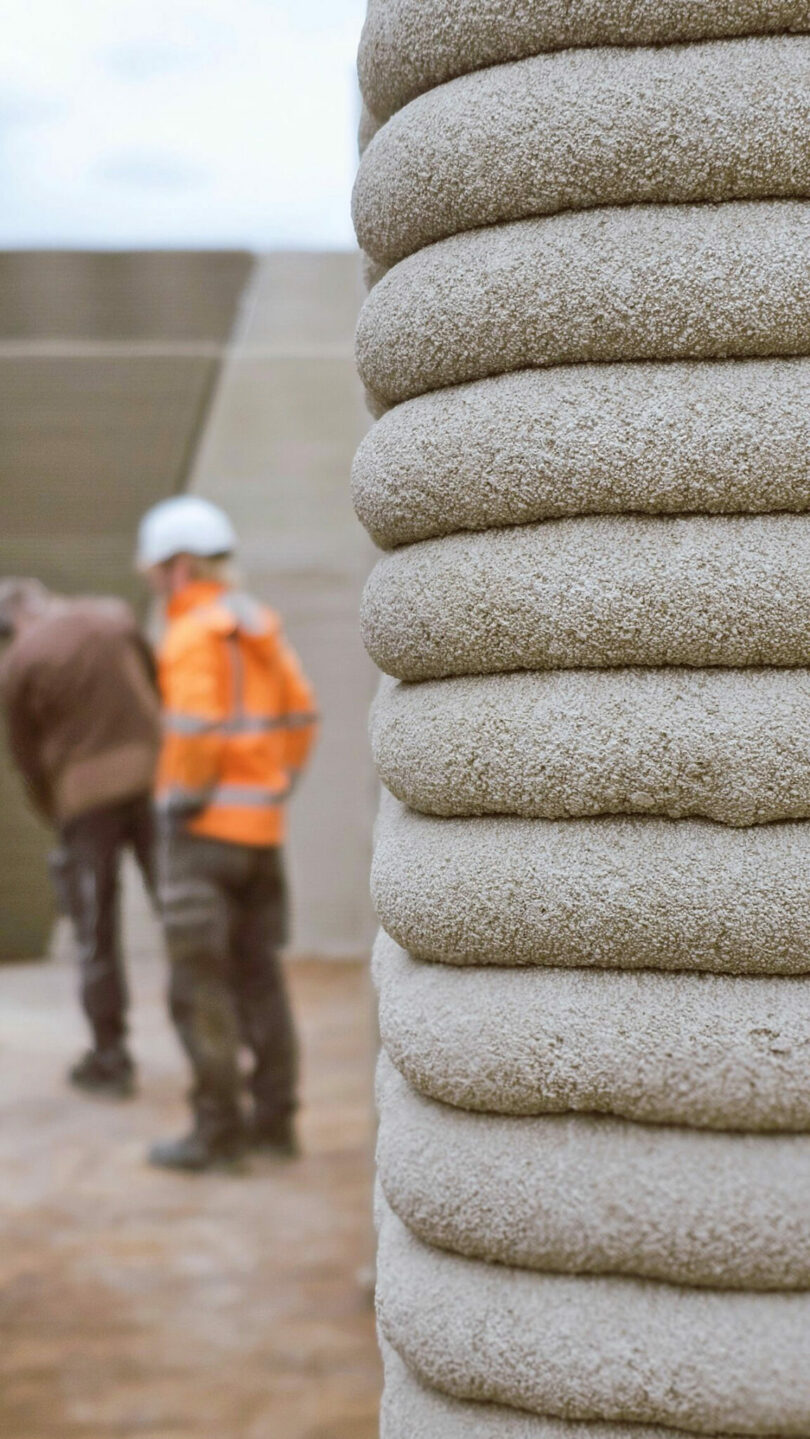
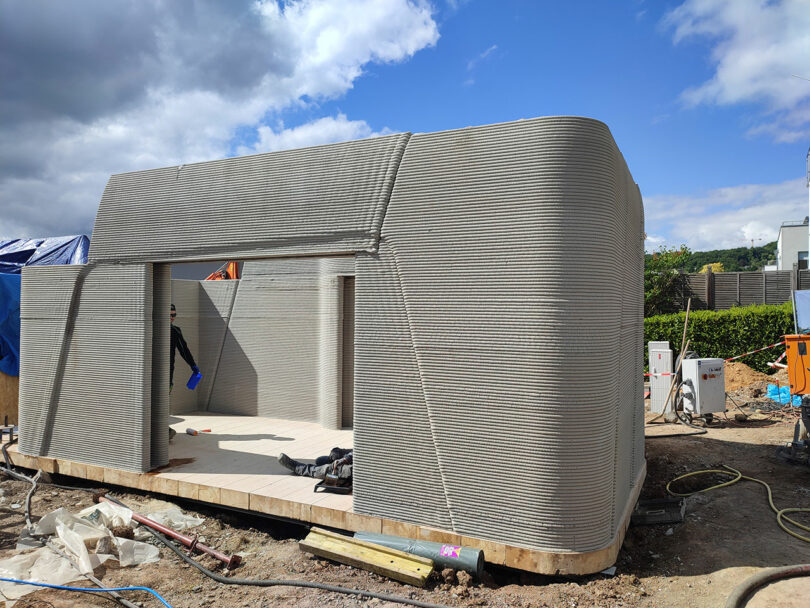
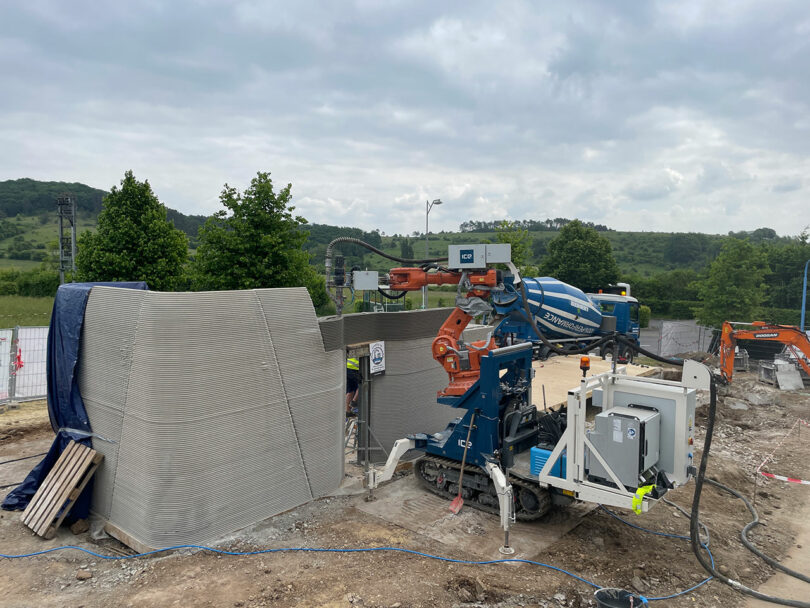
To learn more about the Tiny House LUX designed by ODA Architects with Coral Construction Technologies doing the 3D printing, please visit odaarchitects.lu.
Final photography by BoyPlaysNice.
Process photography courtesy of Coral Architects and ODA Architects.

