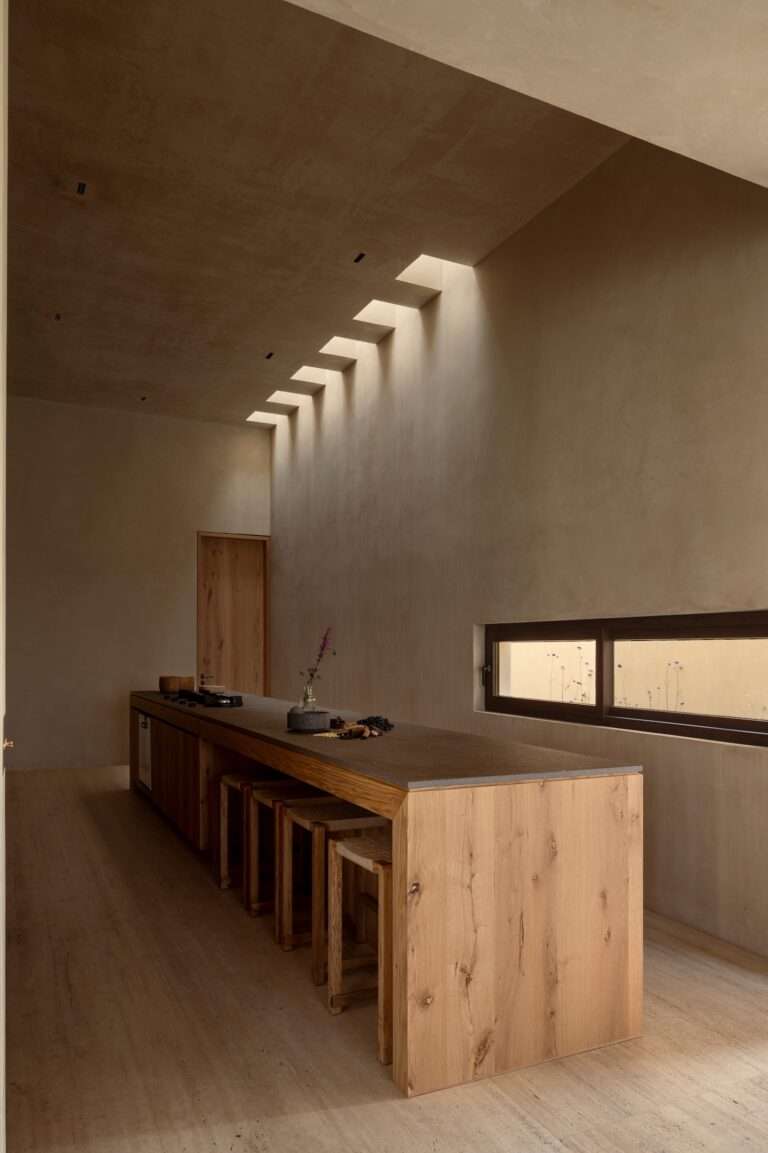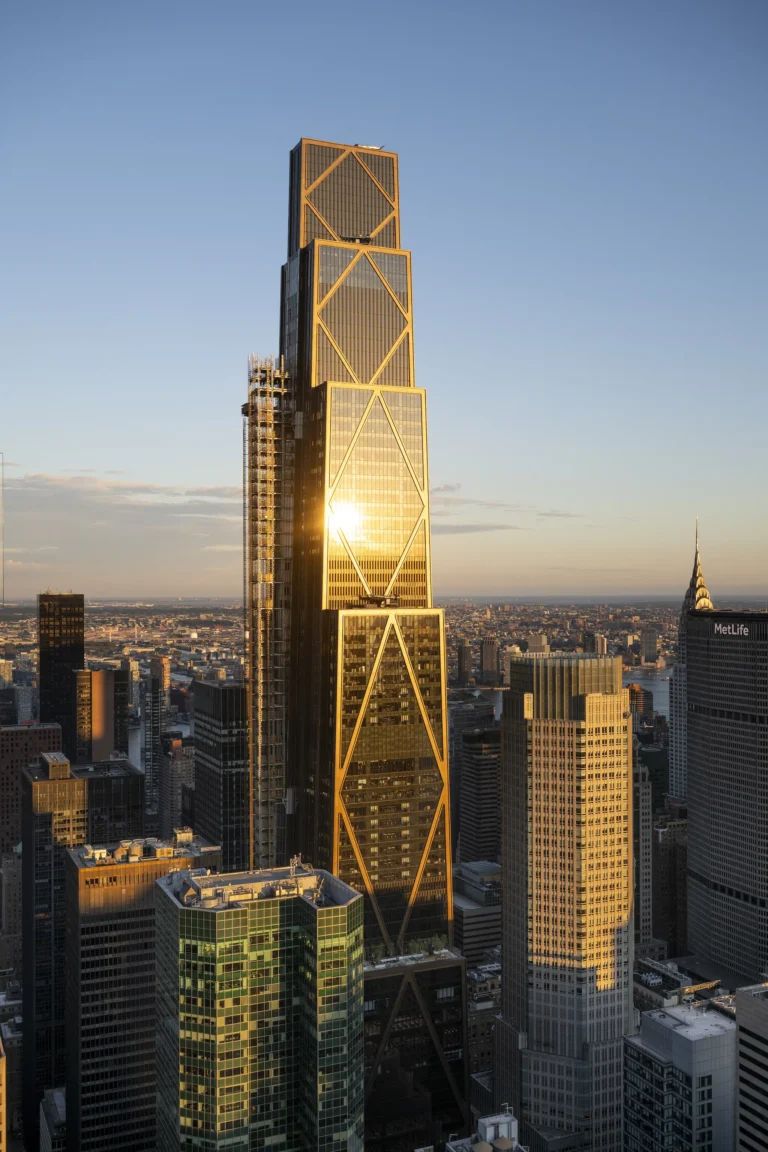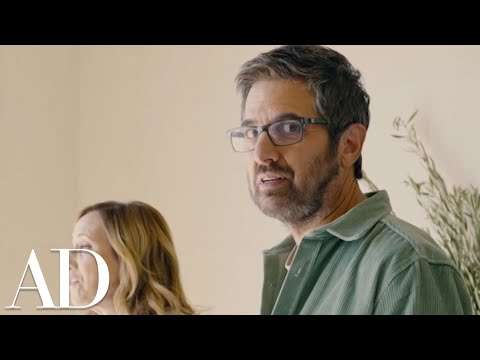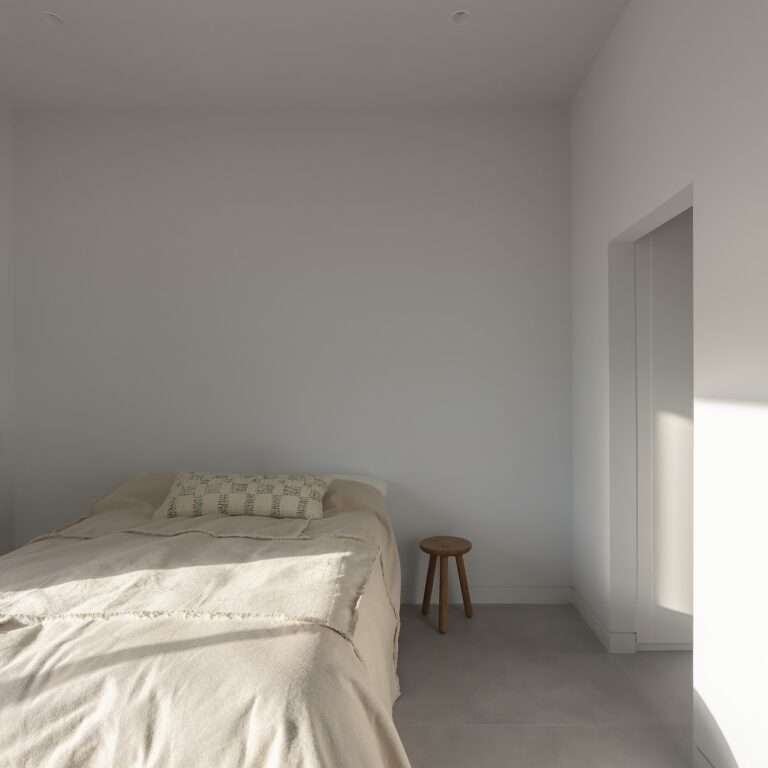A Micro-Home Holiday Resort in Türkiye and a Wine Cellar Visitor Center in Georgia: 8 Unbuilt Tourist Facilities Submitted by the ArchDaily Community
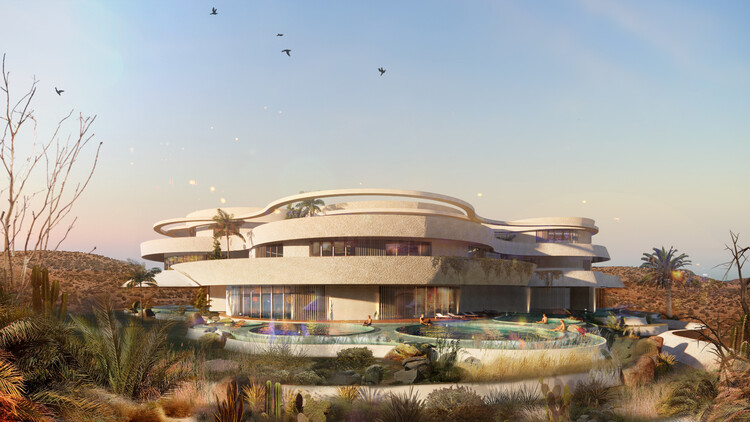
Tourist facilities are a significant architectural program as they not only provide essential amenities for travelers but also encapsulate the cultural essence of a destination. Resorts and hotels experiment with ideas of comfort and leisure, restaurants bring visitors into the local culinary culture, while wineries merge craftsmanship, tradition, and modernity. Visitor centers are another facility often provided for travelers, serving as gateways to exploring the city. Besides their flexible program, these architectural interventions most often strive to relate and harmonize with the local context to enrich the narrative of the space and create a memorable experience for every visitor.
This week’s curated selection of Best Unbuilt Architecture highlights projects submitted by the ArchDaily community that showcase various amenities dedicated to tourists, from wine cellars, specialty restaurants, and visitor centers to isolated camping sites in the mountains or lavish spa hotels in the arid areas of the Middle East. Featuring projects from emerging and established architectural offices such as Melike Altınışık Architects, Lockhart Krause Architects, MUA, and OMBI Innovation Lab the selection includes a wide range of programs and scales, showcasing designs that rethink conventional tourist facilities while establishing a connection with their surroundings and cultural context.
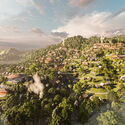

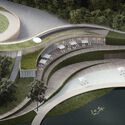
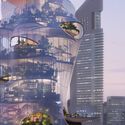

Read on to discover 8 resorts and tourist facilities submitted by the ArchDaily community, along with descriptions from the architects.
Related Article
A Bauhaus Exhibition Center in Germany and a Rehabilitated UNESCO World Heritage Site in Tunisia: 8 Unbuilt Museums Submitted by the ArchDaily Community
Mai Chau Culture Resort
The Modern Touch
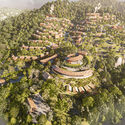
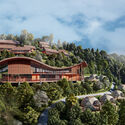
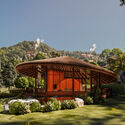
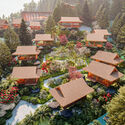


The Mai Chau Culture Resort, situated in Hoa Binh City, was constructed with the aim of celebrating and protecting the nation’s ancient customs. It provides an area of 80,000 square meters, immersed in the peaceful and tranquil natural environment of the mountainous forests. This culturally-focused getaway serves as a representation of the conservation and advancement of the country’s traditions, combining traditional practices with contemporary services and amenities. It is truly a paradise that brings guests closer to the land and the people of Mai Chau.
Tbilvino Wine Cellar and Visitors Center
MUA Architecture & Placemaking
 Tbilvino Wine Cellar and Visitors Center / MUA Architecture & Placemaking. Image © MUA
Tbilvino Wine Cellar and Visitors Center / MUA Architecture & Placemaking. Image © MUA
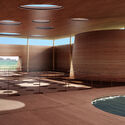
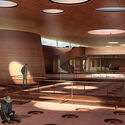
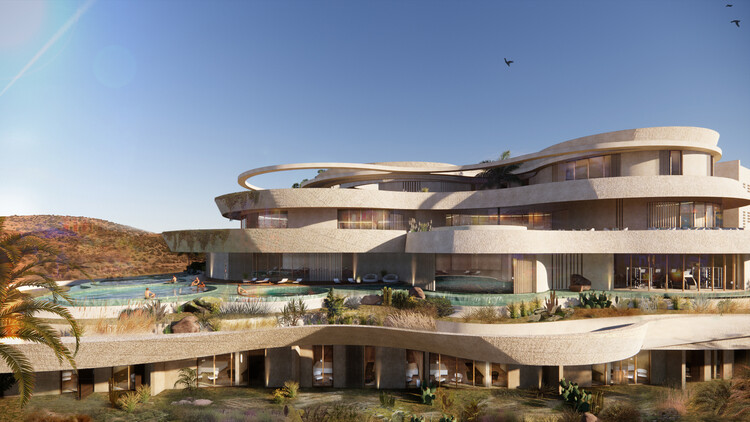

Tbilisi-based architectural office MUA designed Tbilvino’s Wine Cellar and Visitors Center. The concept of the wine cellar was formed as a result of regional context analysis and intuitive knowledge. The architectural identity of the project embodies the local materials, and climatic conditions and is rooted in the centuries-old winemaking tradition. Following sustainable architecture principles, locally rammed earth will be used as the main construction material.
The Hotel at Ash Shi`afiyin Medical City
Nesime Önel Architecture (NOA) and SOFA Studio of Architecture
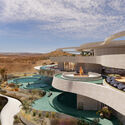
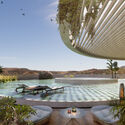
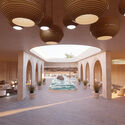
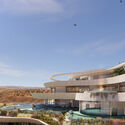
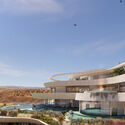

This 250-room spa hotel in Msallata, Libya, is part of a larger complex that includes a regional hospital, medical university, school for autistic youth, and residential areas. Embedded into a promontory where three valleys converge, the building addresses the region’s climate with deep, planted terraces, shading devices, and natural air circulation produced by the Venturi effect. The hotel’s design and planning respect both the architectural vernacular as well as local cultural values of modesty and privacy.
Ecotopia Tourist Resort
ALBATROSS – Architecture + Research Office
 Ecotopia Tourist Resort by ALBATROSS / Architecture + Research Office. Image © ALBATROSS
Ecotopia Tourist Resort by ALBATROSS / Architecture + Research Office. Image © ALBATROSS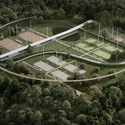
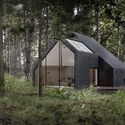
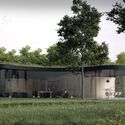


We present the recent project of ALBATROSS – Architecture + Research Office, designed for a future contemporary tourist complex developed on 20 hectares in a mountainous part of Croatia and located on the site of an abandoned village. The project is named Ecotopia because of its vision, which places equal value on the economic and ecological aspects of the resort, enabling the development costs to pay for themselves with due attention paid to the natural landscape
Aera Vertical Resort
OMBI Innovation Lab
 Aera Vertical Resort / Ombi. Image © OMBI
Aera Vertical Resort / Ombi. Image © OMBI
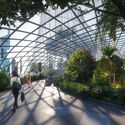
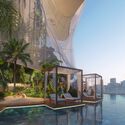


Designed by OBMI’s innovation lab, Aera responds to the challenges of developers and the needs of consumers. This model is a first for cities: an integrated resort experience in an urban center that reduces a building’s footprint, provides wellness through intimate access to nature, and accessibility to an oasis without the need for extensive travel. Leveraging vertical architecture minimizes the footprint in areas where land is precious in value and availability. This reduces the environmental impact on the surrounding land and encourages domestic travel. Aera’s design includes seven districts: dining, art, fashion, drama, garden, wellness, and family, and the sky deck includes a pool with a bird’s eye view of the city to intrigue travelers and locals. Serving as an escape within the city, the walking trails lined with greenery allow for a true sense of escape from the stresses and challenges of the metropolis.
Besucherzentrum Indeland / Visitor Center Indeland
STUDIO SOZIA
 Besucherzentrum Indeland visitor center Indeland / STUDIO SOZIA. Image © STUDIO SOZIA
Besucherzentrum Indeland visitor center Indeland / STUDIO SOZIA. Image © STUDIO SOZIA




The visitor center’s design is inspired by the nearby mining landscape and uses natural materials such as clay and recycled bricks. The green courtyard serves as a central exhibit for the revitalization of the landscape and as a model for the exhibition. The exhibition area circulates around the courtyard, with flexible spaces for different activities. Large windows create an indoor-outdoor experience. The interior is characterized by natural materials and a color scheme that is based on the exhibits in the exhibition.
Bondi Surf Bathers Lifesaving Club, Conservation and Upgrade
Lockhart Krause Architects
 Bondi Surf Bathers Lifesaving Club, Conservation and Upgrade / Lockhart Krause Architects. Image © Doug and Wolf Visualisation
Bondi Surf Bathers Lifesaving Club, Conservation and Upgrade / Lockhart Krause Architects. Image © Doug and Wolf Visualisation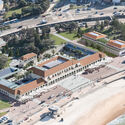

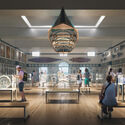


An exciting transformation of Bondi Surf Club, officially the oldest surf lifesaving club, on world-famous Bondi Beach in Australia, is scheduled to begin construction next year. Lockhart–Krause Architects’ design celebrates local heritage, using terracotta, wavelike arched forms, and a sheltering courtyard, respecting and responding to Bondi’s identity and spirit of place.
COA Hills
Melike Altınışık Architects
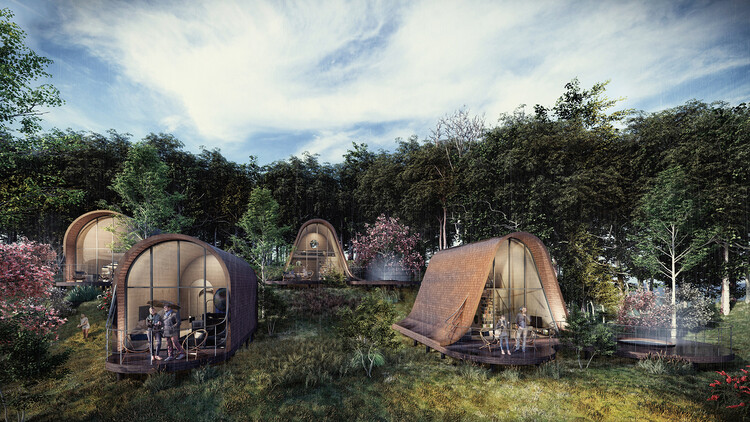
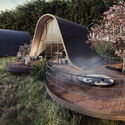
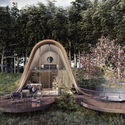
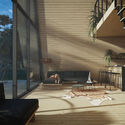
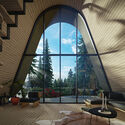

COA Hills, an eco-friendly micro-home holiday resort located in Balkaya Village, Sapanca, offers a unique architectural design that promotes health, nature, and eco-conscious living. The resort’s sustainable architectural vision is expected to inspire a new vitality in the region and serve as a healing place where the soul finds its release.
HOW TO SUBMIT AN UNBUILT PROJECT
We highly appreciate the input from our readers and are always happy to see more projects designed by them. If you have an Unbuilt project to submit, click here and follow the guidelines. Our curators will review your submission and get back to you in case it is selected for a feature.
