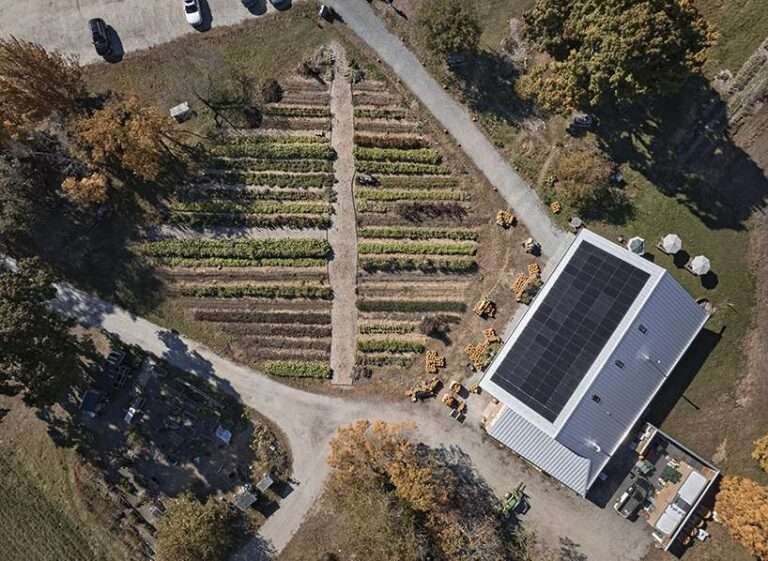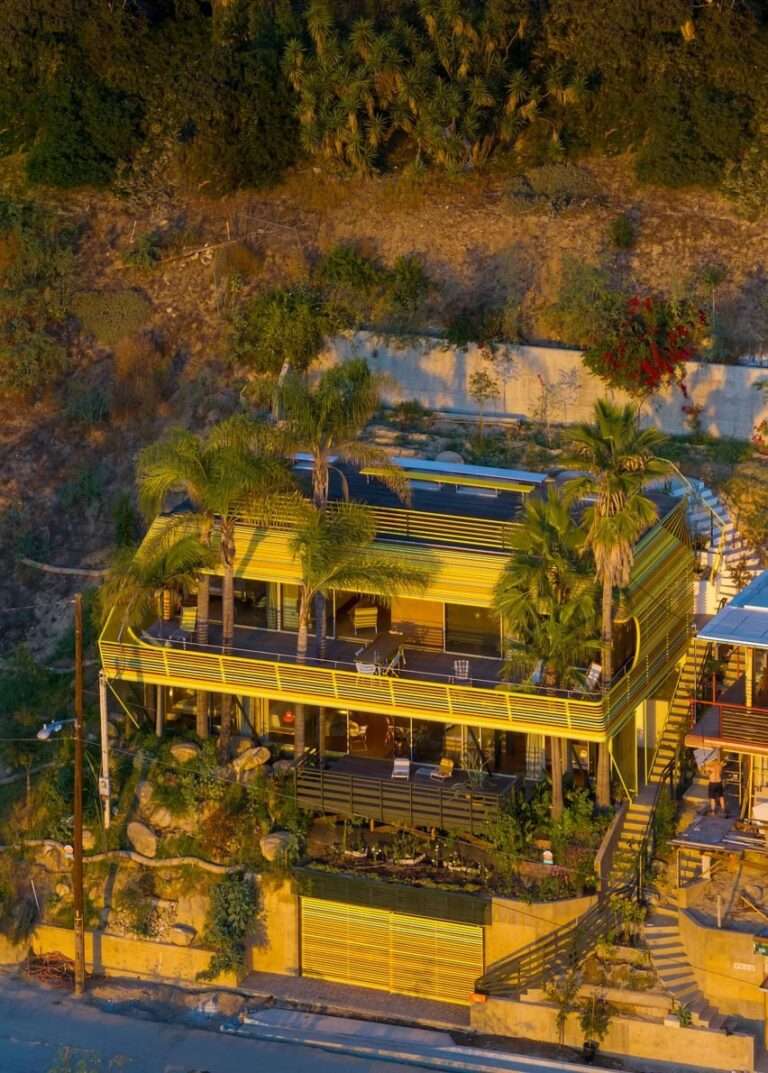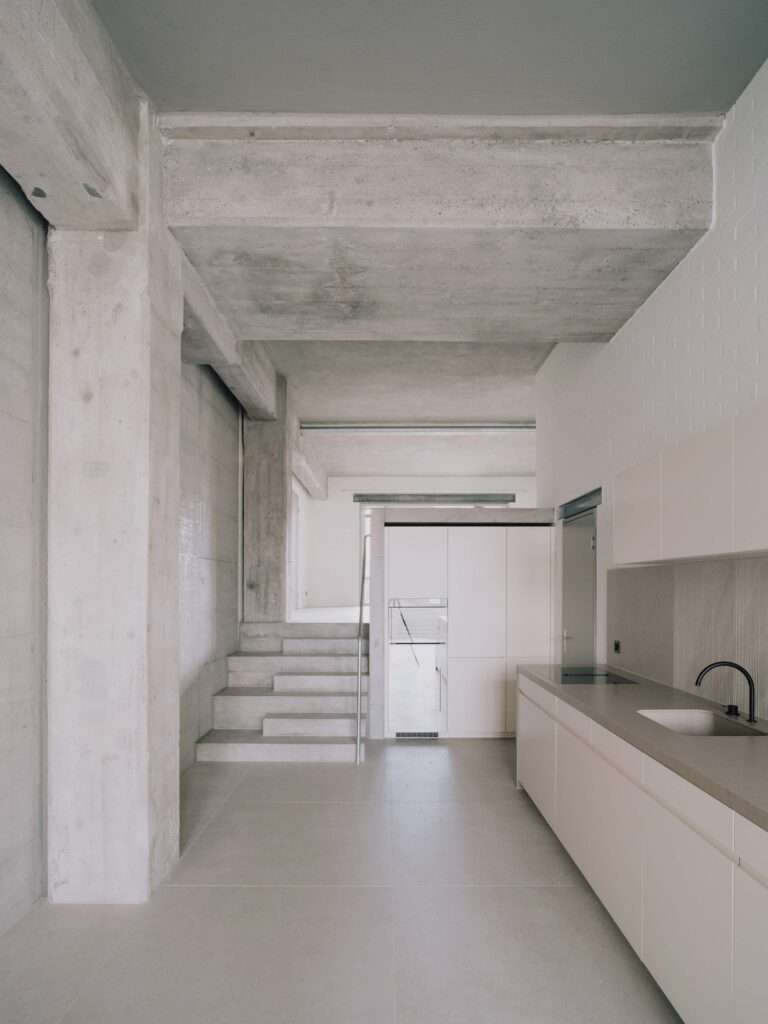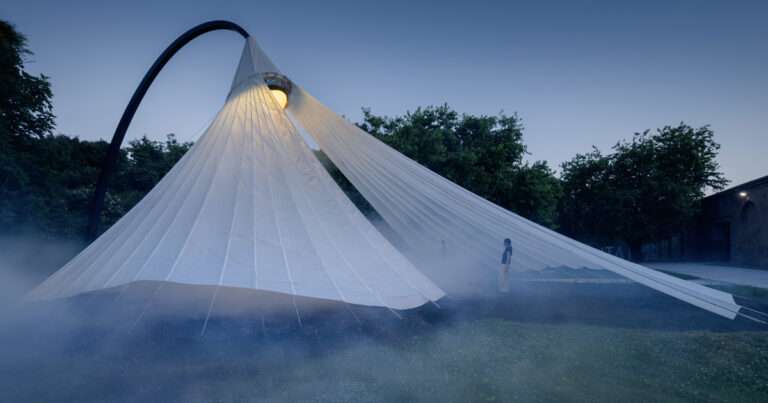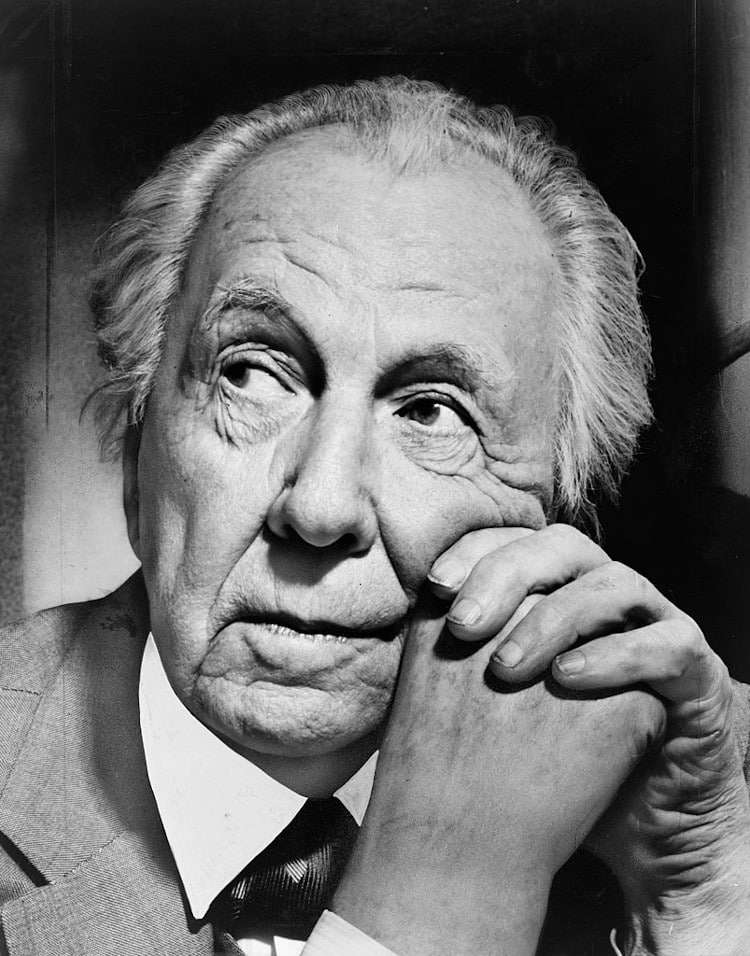French studio Barrault Pressacco has completed the 102LET house outside Montpellier, mimicking the area’s suburban architecture to conceal an interior defined by bright, open spaces.
Positioned on a sloping site in the village of Pradez-le-Lez, the single-family home aims to challenge the typical standards of suburban housing, proposing a “new model” for the area.
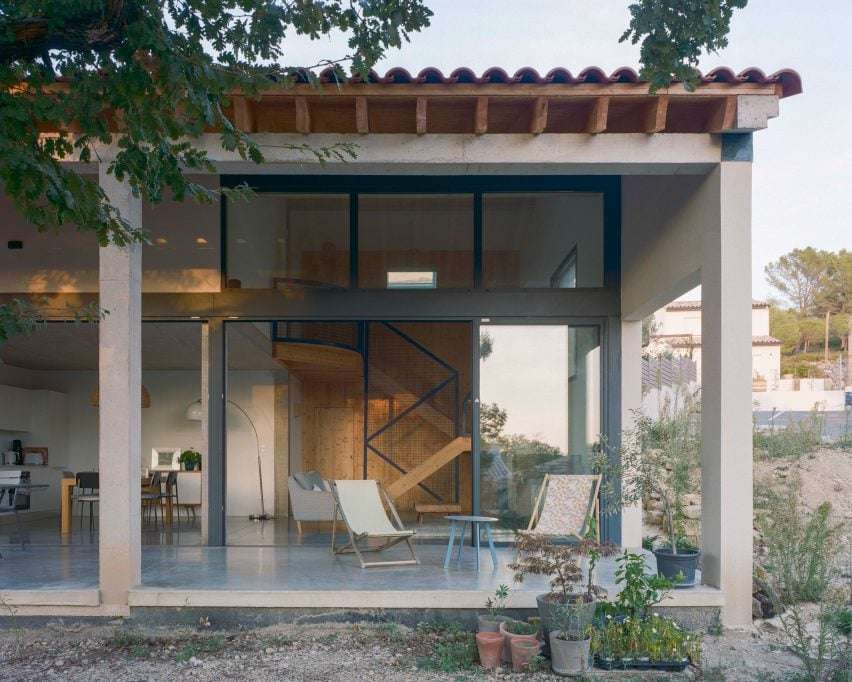
“Urban development zones are invested in by private developers who propose identical, copy-and-paste houses,” Barrault Pressacco told Dezeen.
“Architects have the skills needed to reinvent this model, to inject contemporary lifestyles into it, to propose virtuous construction methods and local materials, to work on the quality of spaces, while keeping the economy in check,” it continued.
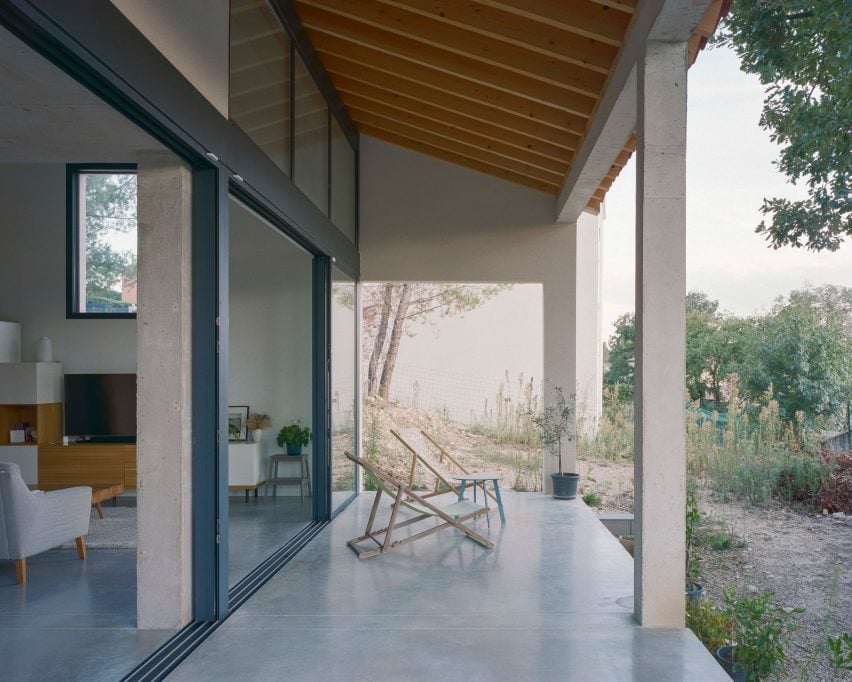
According to Barrault Pressacco, the floor plan was developed to create a “fluid lifestyle between indoor and outdoors”, while local planning regulations required the building to match the colours and finishes of the area’s existing “Mediterranean-style” homes.
The home’s more private spaces, such as its bedroom and bathrooms, occupy the partially-sunken back of the building, allowing the front to be used as an open-plan living, dining and kitchen area.
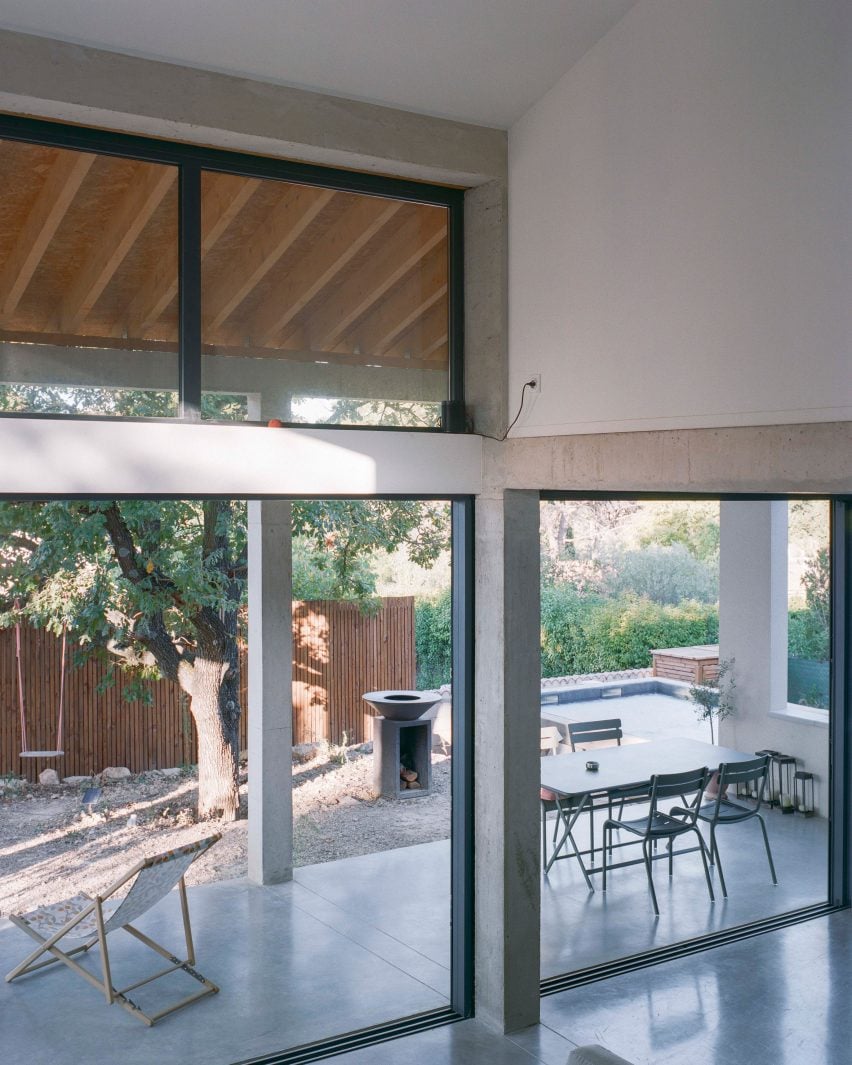
Partially double-height, a focal point of this living area is a large staircase finished in exposed wood and black metal, leading to an additional two rooms on the home’s first floor.
At the front of 102LET, a wall of sliding glass doors opens onto a covered patio, sheltered by a tiled pitched roof, typical of the area. This roof is supported by a row of slender concrete columns framing the garden beyond.
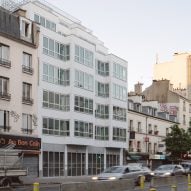
 Barrault Pressacco uses hempcrete to create social housing in Paris
Barrault Pressacco uses hempcrete to create social housing in Paris
“Within the building envelope, the boundaries between inside and outside are blurred, but the limit between the landscape and architecture is sharp,” explained Barrault Pressacco.
“In a landscape often devastated by fences and palisades, we choose to address privacy through architecture,” it continued.
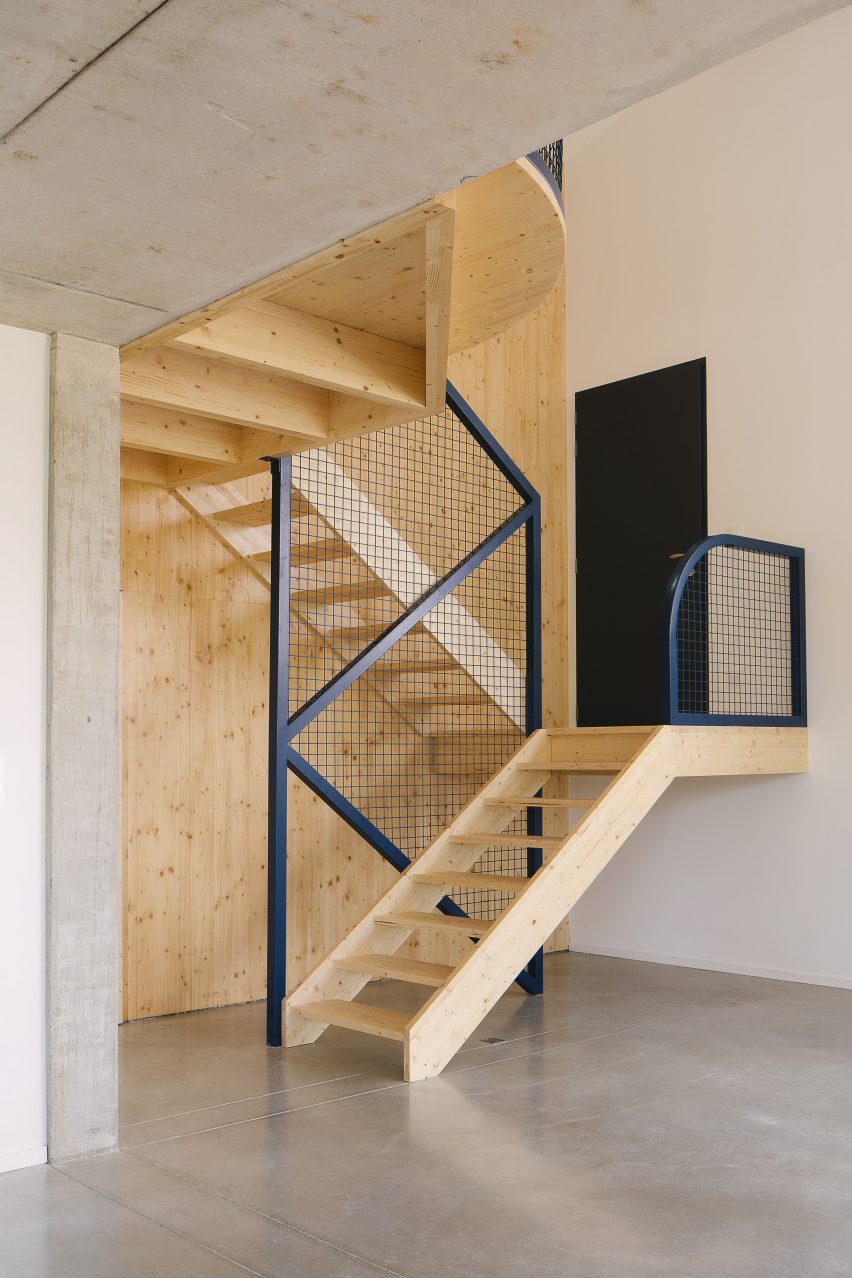
Internally, the studio prioritised deliberately simple, economical finishes, leaving much of 102LET’s concrete structure and wooden roof exposed and complemented by white plasterwork.
“Inside the house, we opened up as much as possible and freed up the floor plan to encourage communal living,” explained the studio. “The form and the materials are simple, the concrete visible. The choice of the structure of the house made this possible.”
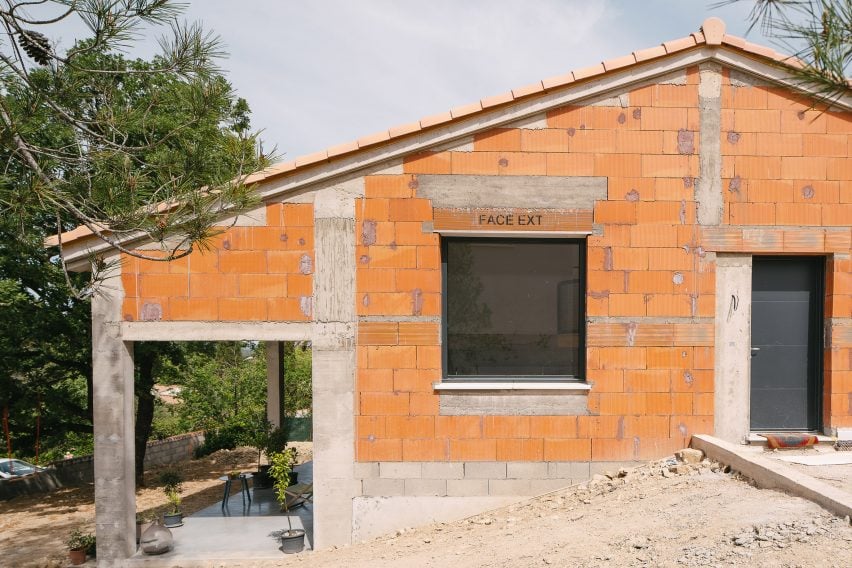
Paris-based Barrault Pressacco was founded in 2009 by Thibaut Barrault and Cyril Pressacco. Previous projects by the studio include a mixed-use block that referenced typical Parisian apartments but was constructed using biomaterials.
Other recently completed houses in France include the old farmhouse in Normandy overhauled by Studio Guma and the tiled Maison Jericho by Olivia Fauvelle Architecture.
The photography is by Severin Malaud unless stated.
