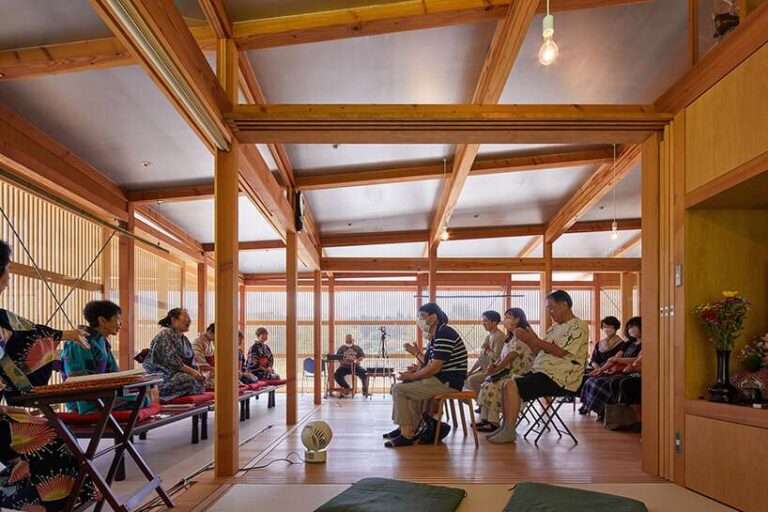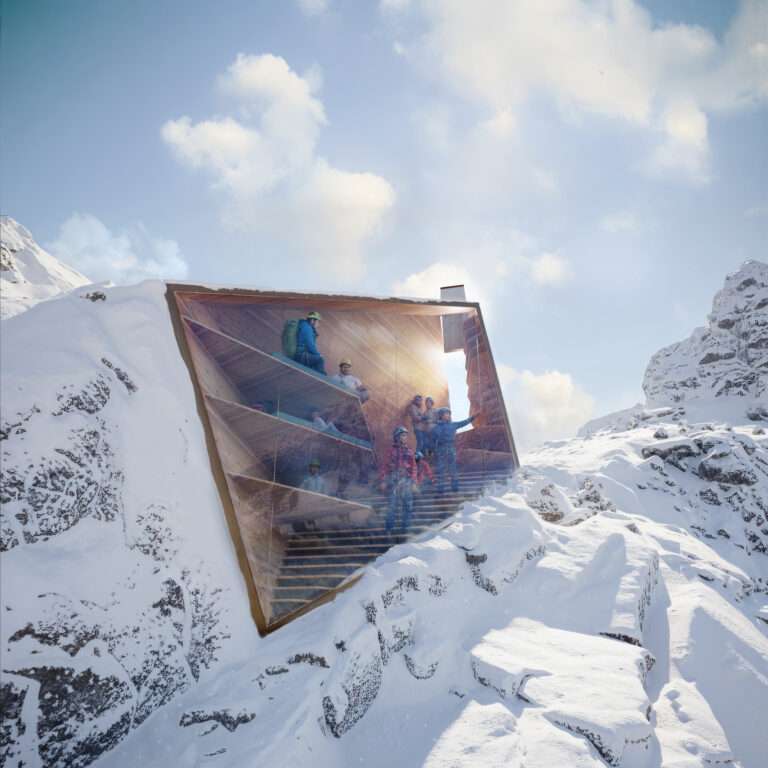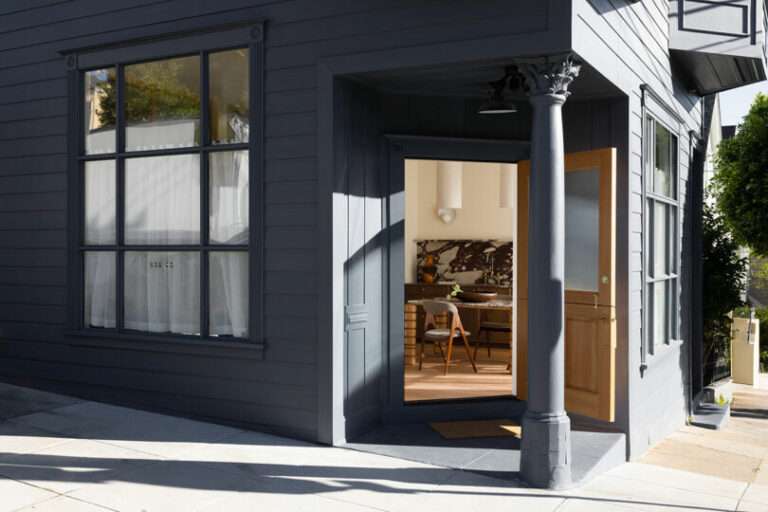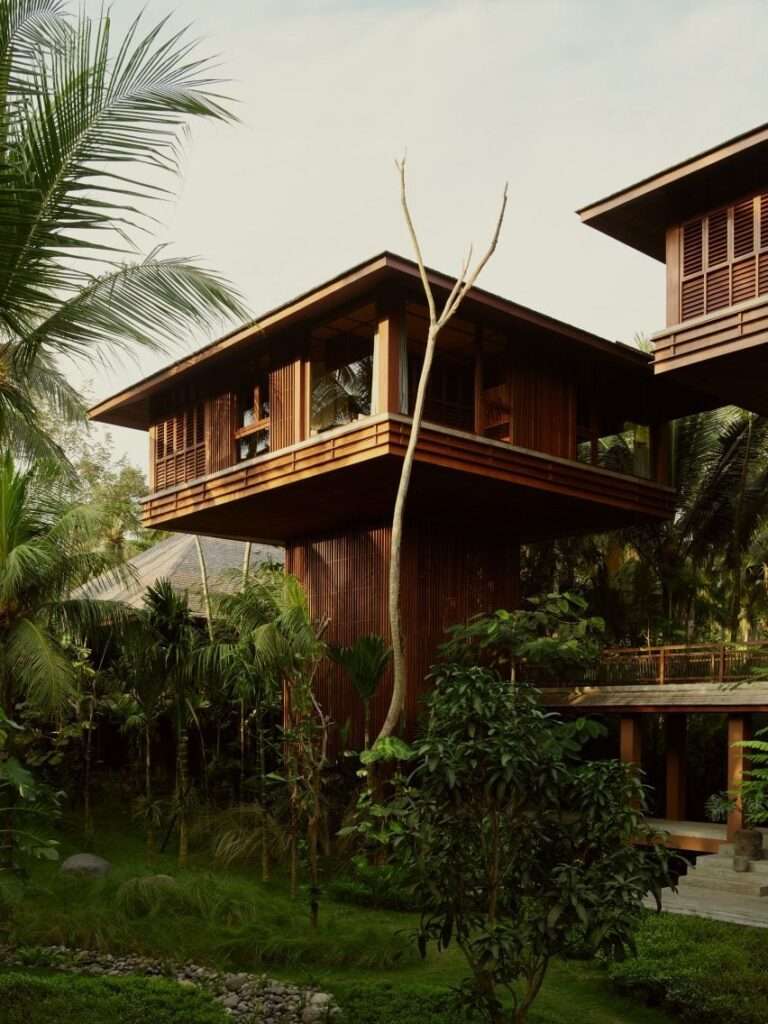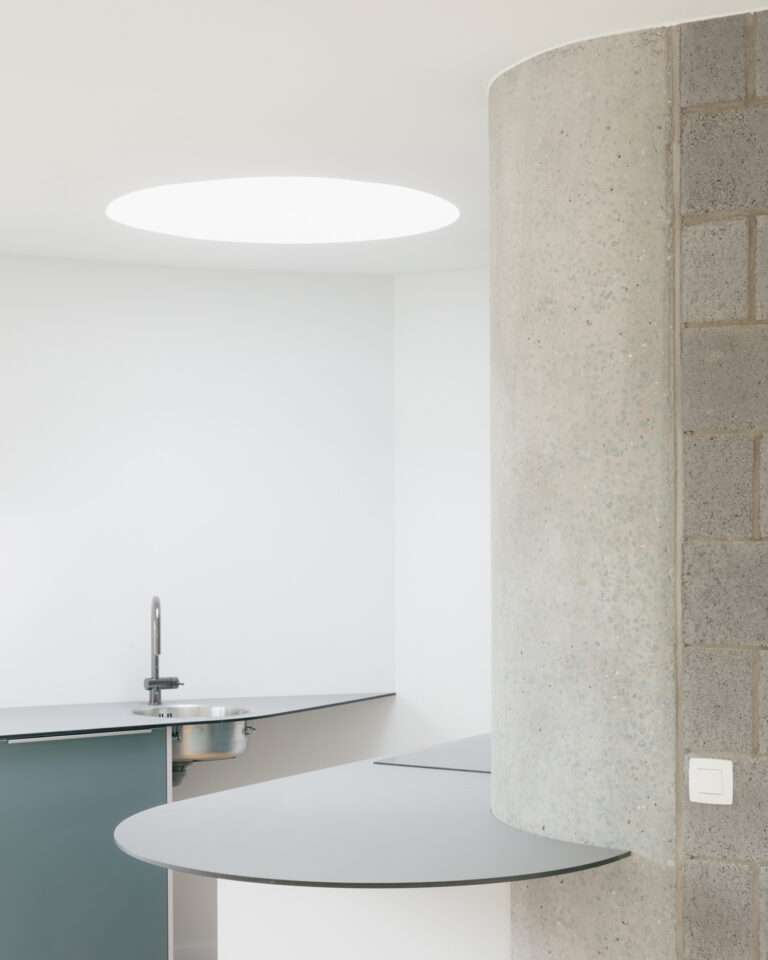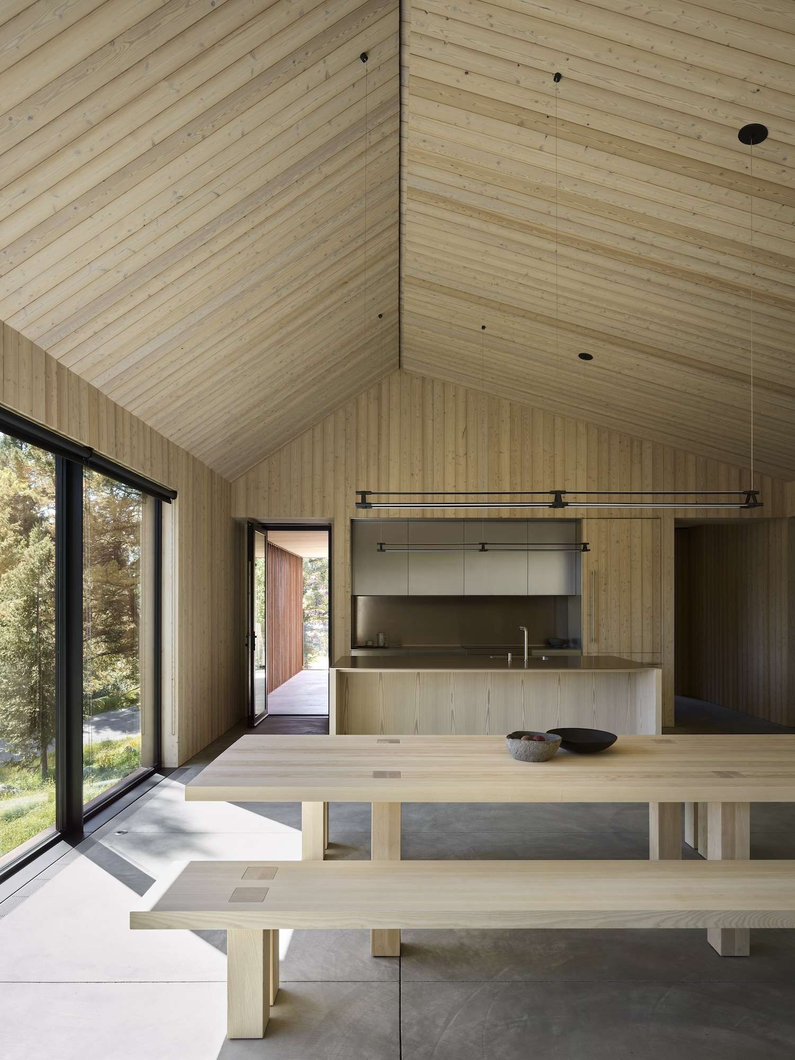
Caju House is a minimal home located in Teton Village, Wyoming, designed by CLB Architects. The weathered Corten steel exterior—its surface alive with oxidation’s warm orange patina—beckons like a protective shell against the rugged landscape. This materiality is no mere aesthetic choice but a philosophical statement, giving this family retreat its evocative name borrowed from the Brazilian cashew fruit.
“I never knew that you could feel architecture until stepping foot into this home,” remarks a family member, articulating what CLB Architects have achieved here: architecture as embodied experience rather than visual spectacle.
The house emerges from a compelling design challenge—how to create presence while maintaining lightness. Elevated on structural columns that delicately touch the hillside, the bedroom wing appears to float above the landscape, honoring the site’s dense timber and rugged topography. When a boulder discovered during excavation couldn’t be moved, rather than forcing their vision, the architects reoriented the entire structure. “The rules and rigor of the house drive the design,” explains Eric Logan, acknowledging how constraints became catalysts.
Caju’s material palette speaks to craft traditions that privilege honesty and longevity. Steel, concrete, and larch wood interact in carefully orchestrated tension—industrial resilience softened by natural warmth. The living finish of the Corten exterior recalls Scandinavian precedents where weather becomes co-creator, while the larch interior connects to Alpine building traditions where timber creates sanctuary against harsh elements.
This 2,800-square-foot home stands in conscious opposition to the supersized vacation homes that have come to dominate American resort communities. Instead, it embodies what partner Andy Ankeny describes as “living simply,” where architecture remains grounded in essential human needs rather than excess. The decision to incorporate minimal furniture—just “two chairs, a coffee table, a sofa and a dining set”—transforms the architecture itself into functional sculpture.
The perforated stainless steel staircase demonstrates this sculptural approach, functioning simultaneously as circulatory device, light filter, and visual connector between floors. This multifunctionality echoes Japanese minimalism, where household elements serve multiple purposes without sacrificing beauty.
