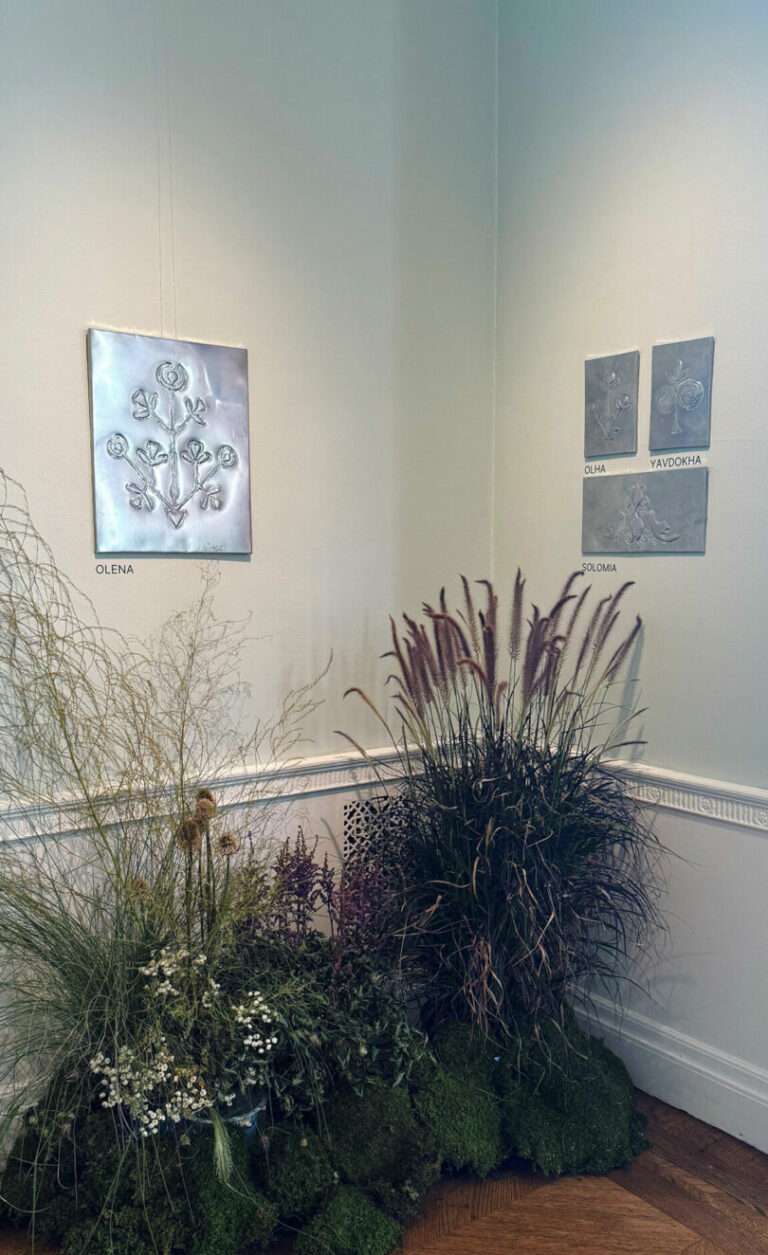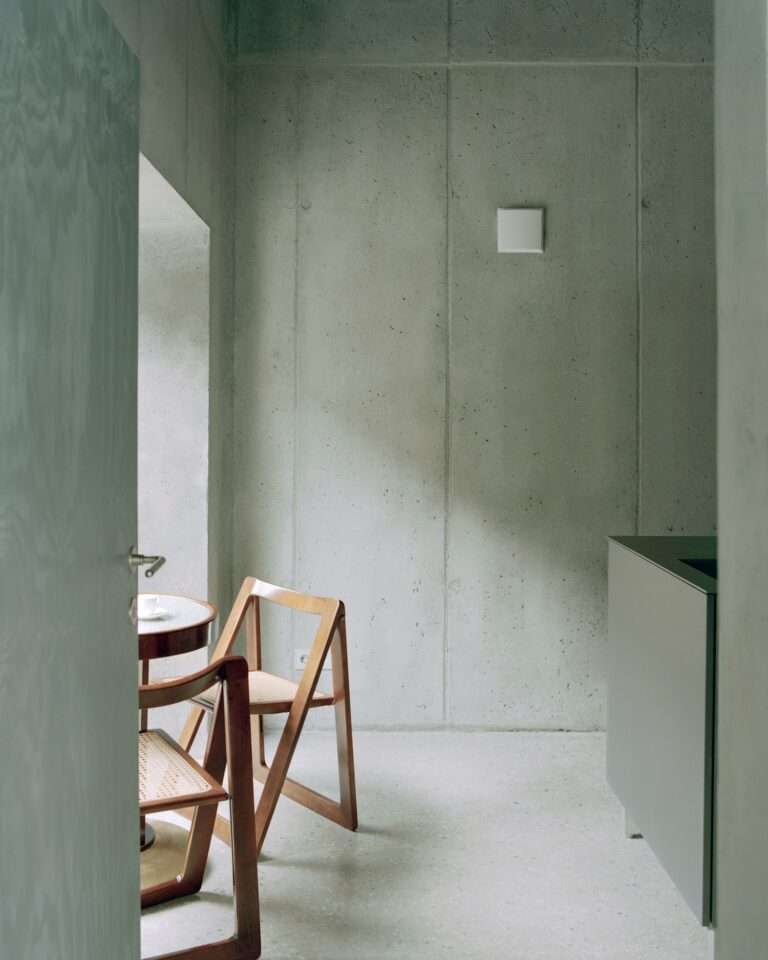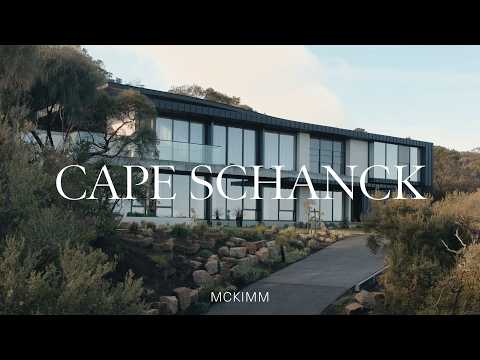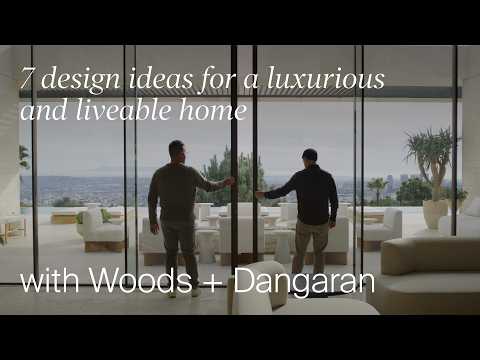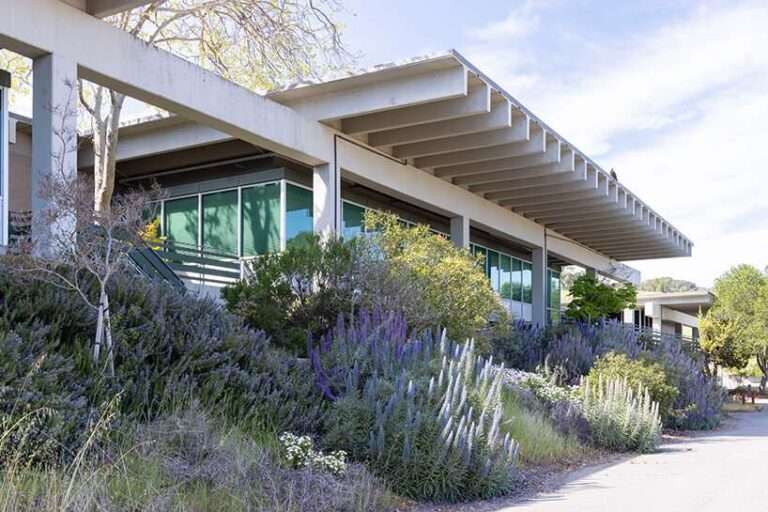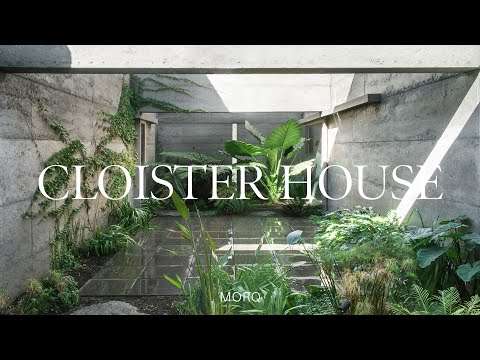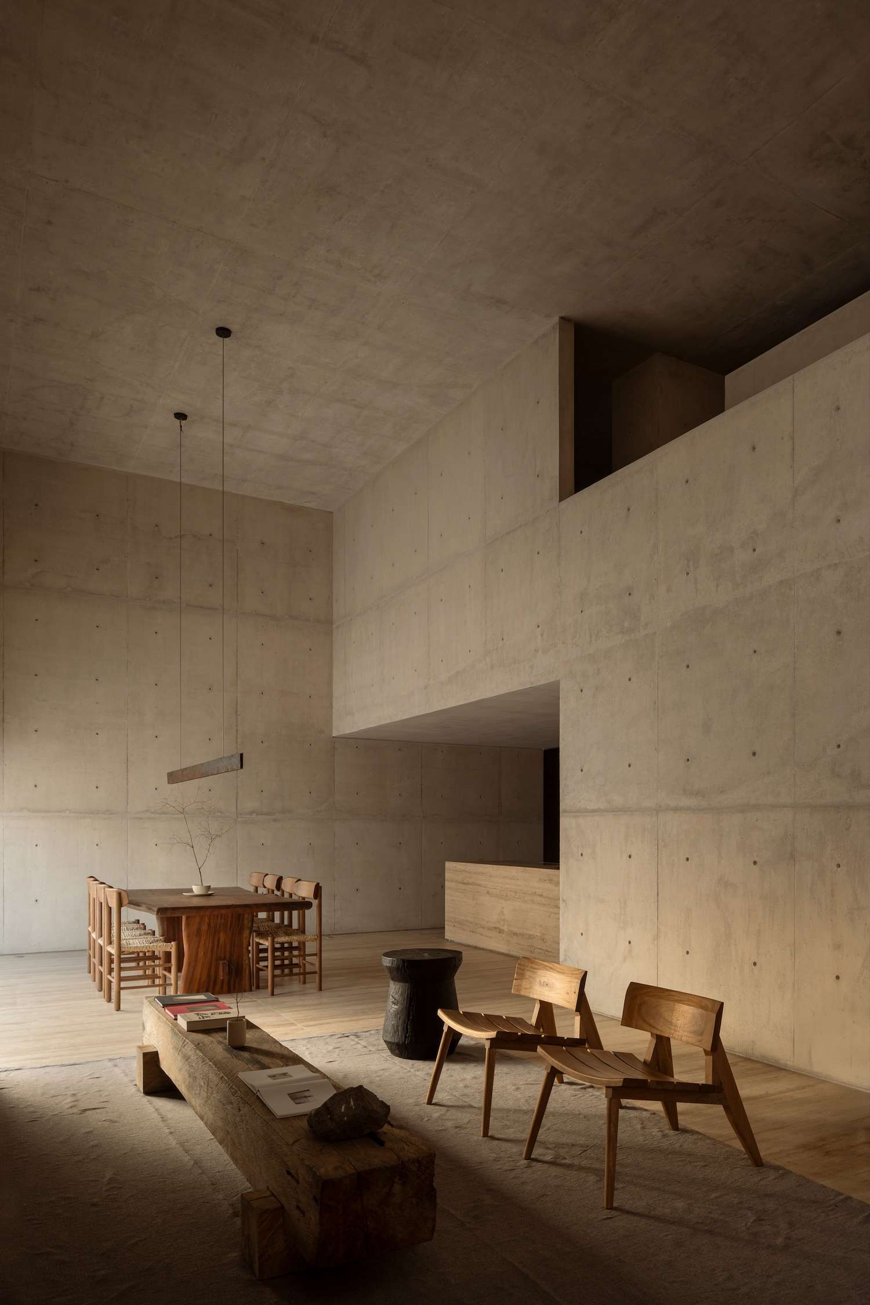
Casa Tao is a minimalist residence located in Morelia, Mexico, designed by HW Studio. This dwelling emerges from profound understanding of how architecture can serve as emotional refuge while responding to specific climatic and cultural conditions. The project transcends conventional design approaches by prioritizing the inhabitants’ personal histories and aspirations over formal architectural languages, creating spaces that function as material extensions of memory and longing rather than mere functional containers.
The house responds directly to client Gustavo’s childhood experiences in Puerto Vallarta, where shade represented not just physical relief but emotional sanctuary from Mexico’s intense coastal environment. HW Studio translates this understanding into architectural strategy that treats shadow as primary building material rather than incidental byproduct. The oblique relationship to the tree-lined plaza demonstrates sophisticated engagement with solar orientation, allowing occupants to sense the plaza’s presence without subjecting interior spaces to harsh direct sunlight that characterizes this region.
Programmatic organization reflects careful consideration of how social and private functions can coexist within Mexico’s climate. The elevated double-height box containing social areas creates natural ventilation while raising family life above street level noise and heat. This vertical separation allows the heavy ground-floor program – bedrooms, garage, and service areas – to provide thermal mass that moderates temperature fluctuations throughout the day. The suspended social spaces benefit from cross-ventilation that draws cooler air from the plaza through the house.
The central patio organizing the bedroom wing demonstrates how traditional Mexican courtyard typologies can serve contemporary domestic needs. Rather than simply providing light and air circulation, this interior garden becomes what the architects describe as an interior world that offers refuge from external pressures. The curved wall greeting visitors establishes gentle transition between public and private realms while the planted courtyard creates microclimate that cools air naturally before it enters living spaces.
