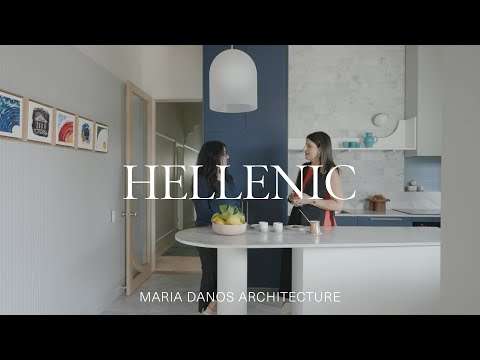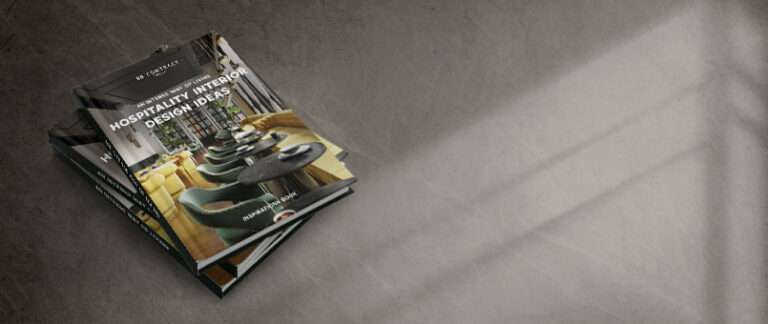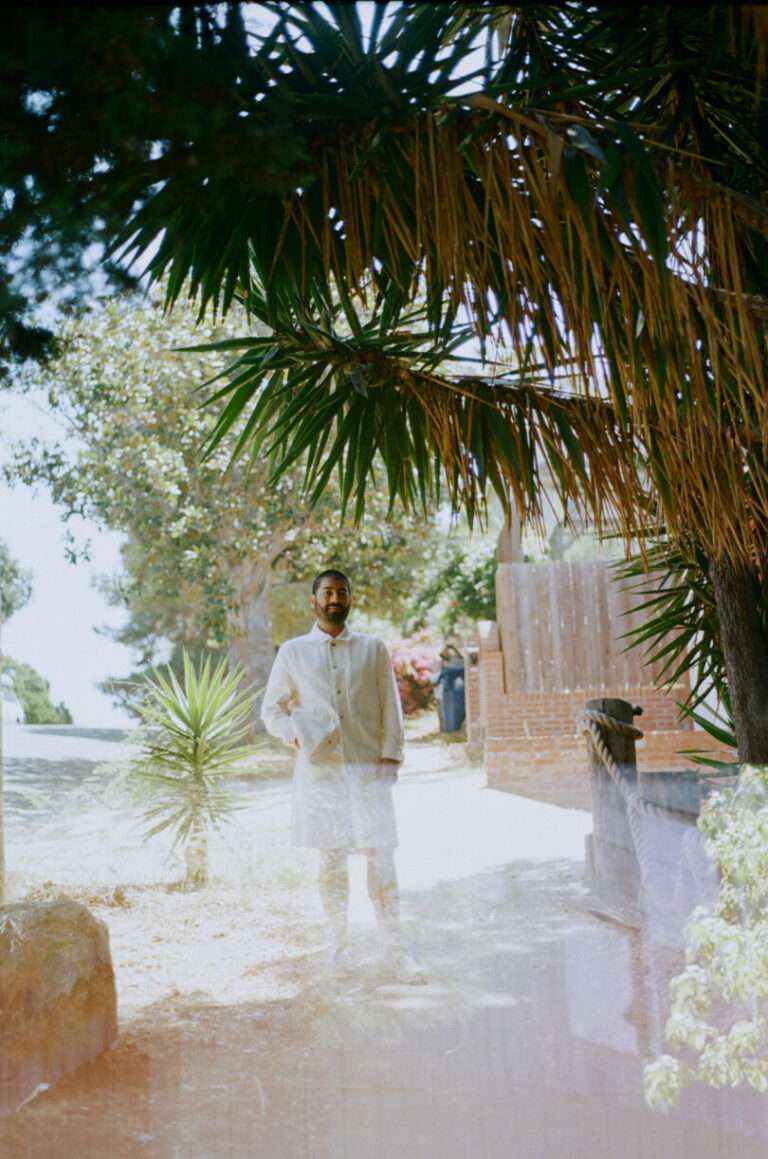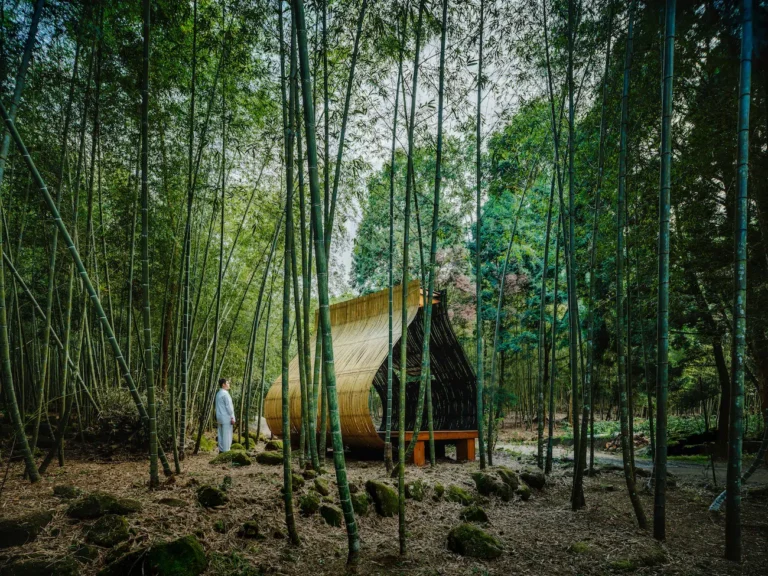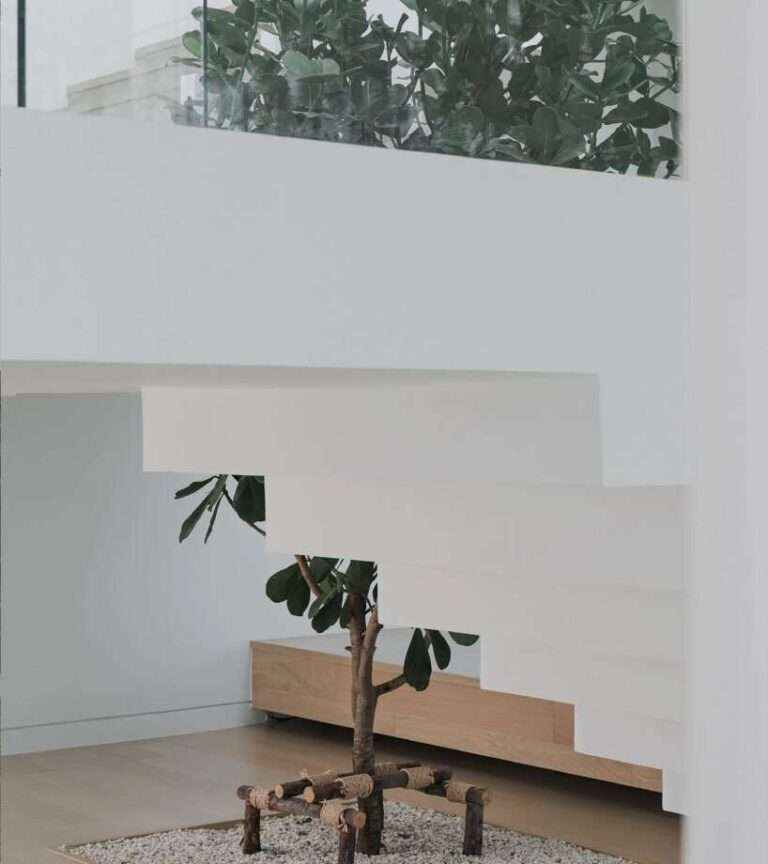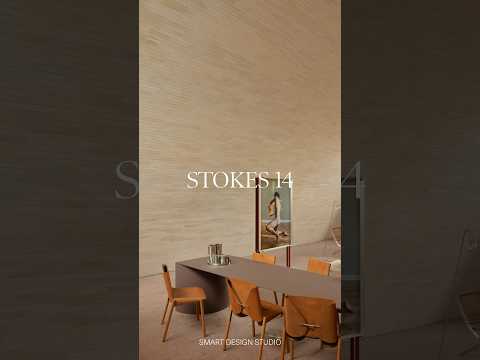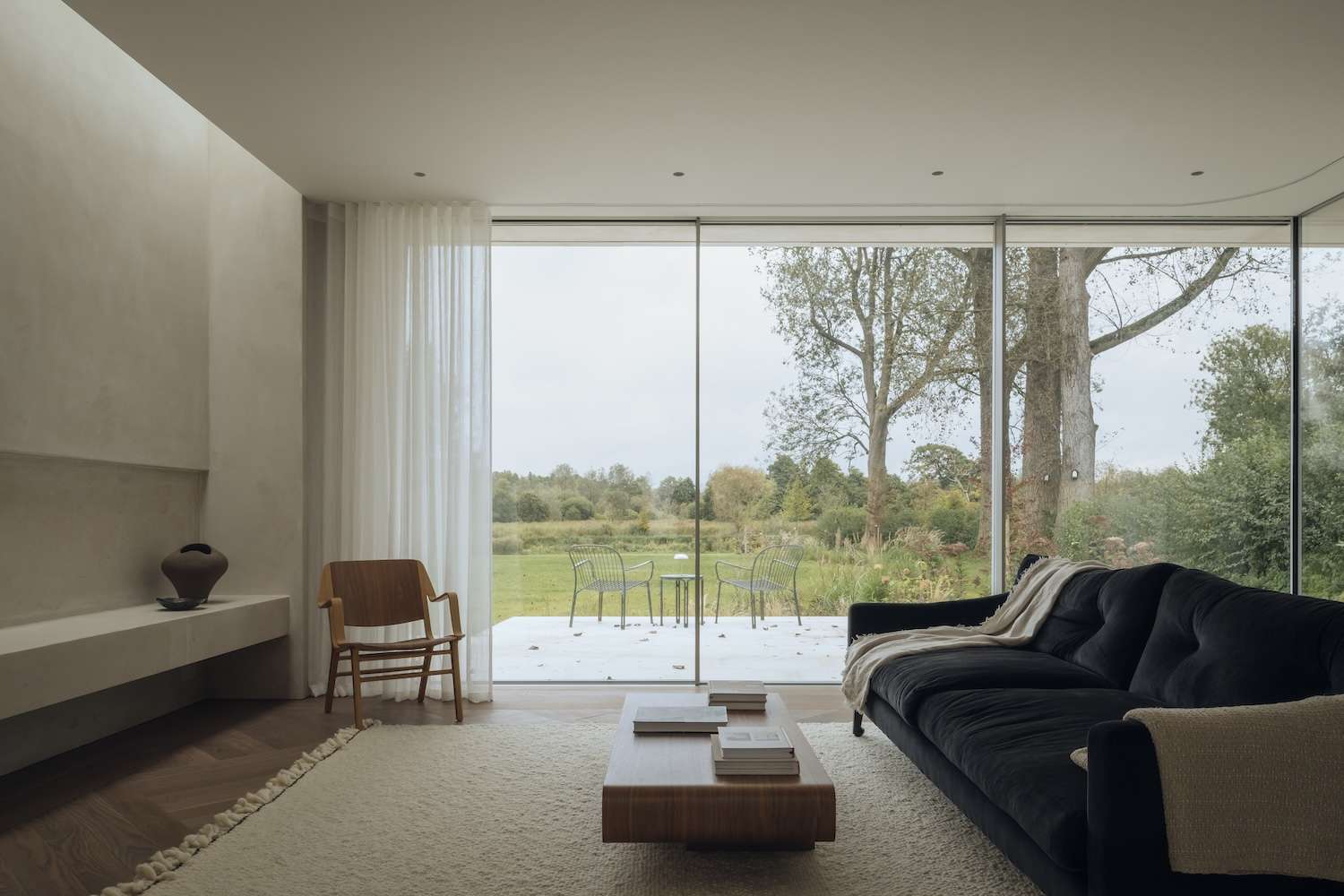
Chalk River House is a minimal home located in Houghton, United Kingdom, designed by Oliver Leech Architects. The soft lapping of the River Test against its banks seems to whisper in the design of Chalk River House, a home that doesn’t merely occupy its idyllic setting but engages in continuous conversation with it. Standing at the threshold between the structure’s carefully articulated volumes, one’s gaze is immediately drawn through the central corridor toward the chalky waters beyond – a deliberate architectural gesture that signals the designers’ primary intention: to create not just shelter, but a lens through which to experience this rare riverfront privilege.
“We designed a home that balanced traditional and contemporary architecture and offered calm, relaxing and light-filled spaces,” the architects explain, revealing an approach that treats architecture as a temporal bridge. This sensibility manifests in the tripartite composition – two two-story structures and a single-story pavilion – that negotiates between vernacular traditions and contemporary living patterns with remarkable fluency.
The material choices speak to a sophisticated understanding of craftsmanship and regional identity. Isle of Purbeck limestone grounds the structure in geological authenticity, while handmade Roman bricks with flush lime pointing create textural complexity that rewards close inspection. This tactile emphasis continues with lime render bearing the subtle imprints of its makers – what craft theorist Howard Risatti might recognize as “the hand thinking through material” – establishing a direct lineage to the region’s traditional building techniques while allowing for contemporary expression.
The zinc shingles adorning the roof deserve particular attention as a chandelier of sorts for the natural environment, capturing and transforming light as weather conditions shift throughout the day. Their gradually developing patina creates a material timeline that parallels the pre-weathered Siberian Larch cladding, which will similarly record the passage of seasons as it silvers with age.
Inside, the architects have cultivated what could be called an “atmospheric minimalism” – spaces that achieve serenity not through absence but through carefully calibrated presence. Off-white clay plaster walls provide a subtly luminous backdrop that changes character as daylight moves through the house’s triple-aspect rooms. The recurring fluted motif and tactile door handles offer moments of intimate connection with the structure – small but significant touchpoints that ground the occupants in material reality amid the panoramic views.
