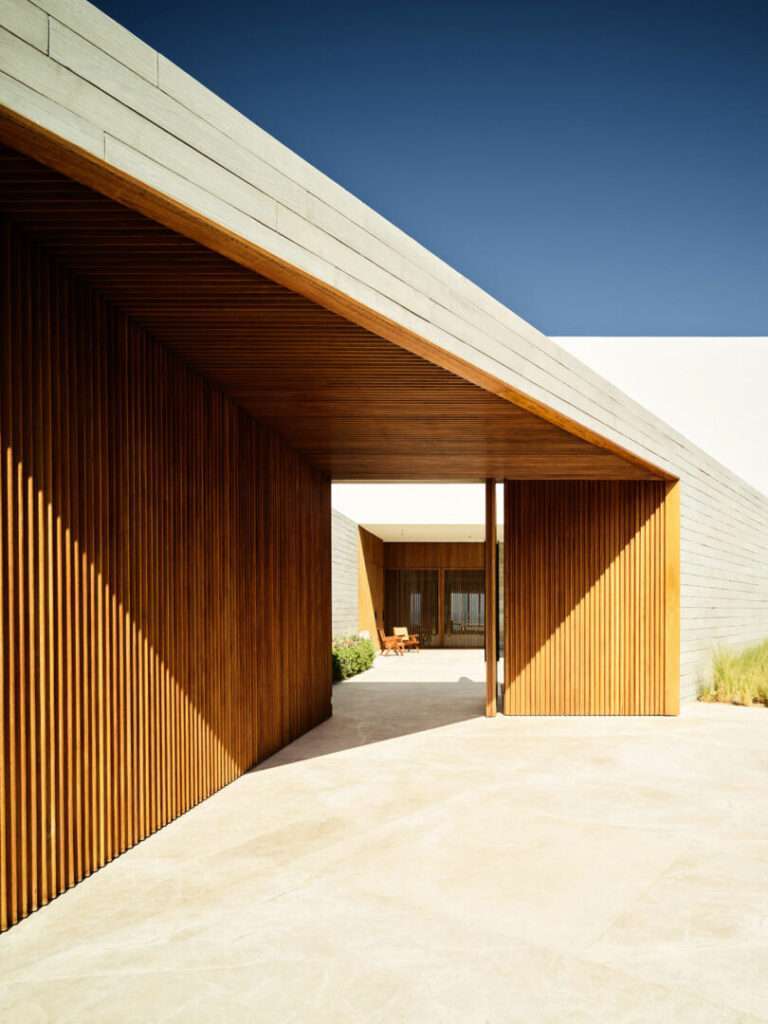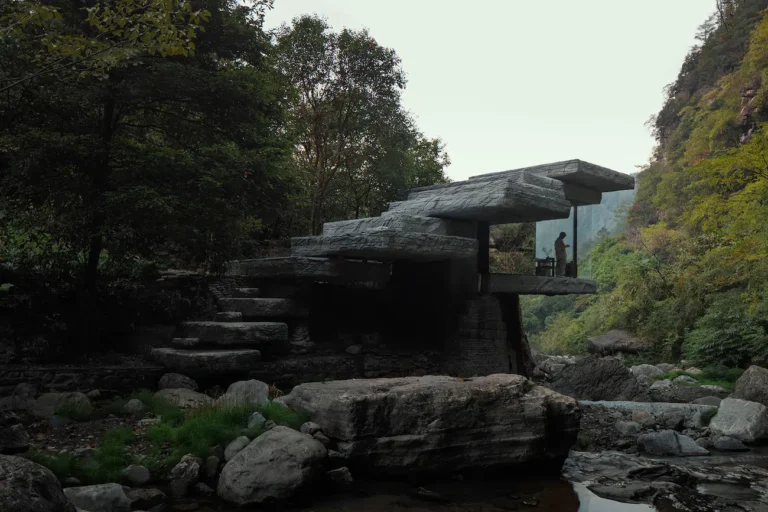From a non-denominational temple to Europe’s tallest modular residential tower, we select 10 of this year’s most notable architecture projects in the UK as part of our 2023 review.
This year’s roundup of the most popular and interesting projects UK architecture featured on Dezeen also features award-winning homes, including a remote house in Ayrshire named Scotland’s best new building and a London home with a bamboo-planted facade that was awarded RIBA’s House of the Year.
Read on for Dezeen’s top 10 UK architecture projects of 2023:
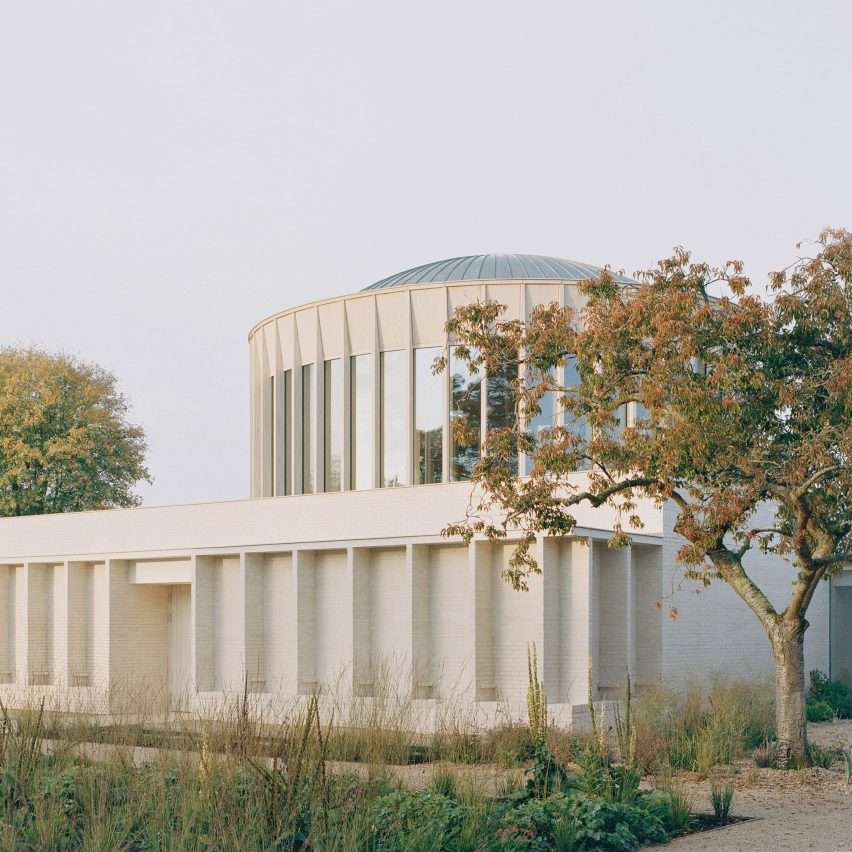

White Eagle Lodge, Hampshire, by James Gorst Architects
Cloistered walkways connect timber-framed pavilions at this temple complex in rural Hampshire, which British studio James Gorst Architects designed for non-denominational multi-faith spiritual organisation White Eagle Lodge.
The complex comprises a rotunda temple, library, prayer chapels and meeting space arranged around a courtyard garden, aiming to provide peaceful, contemplative spaces that have a spiritual connection to the surrounding landscape.
Find out more about White Eagle Lodge ›
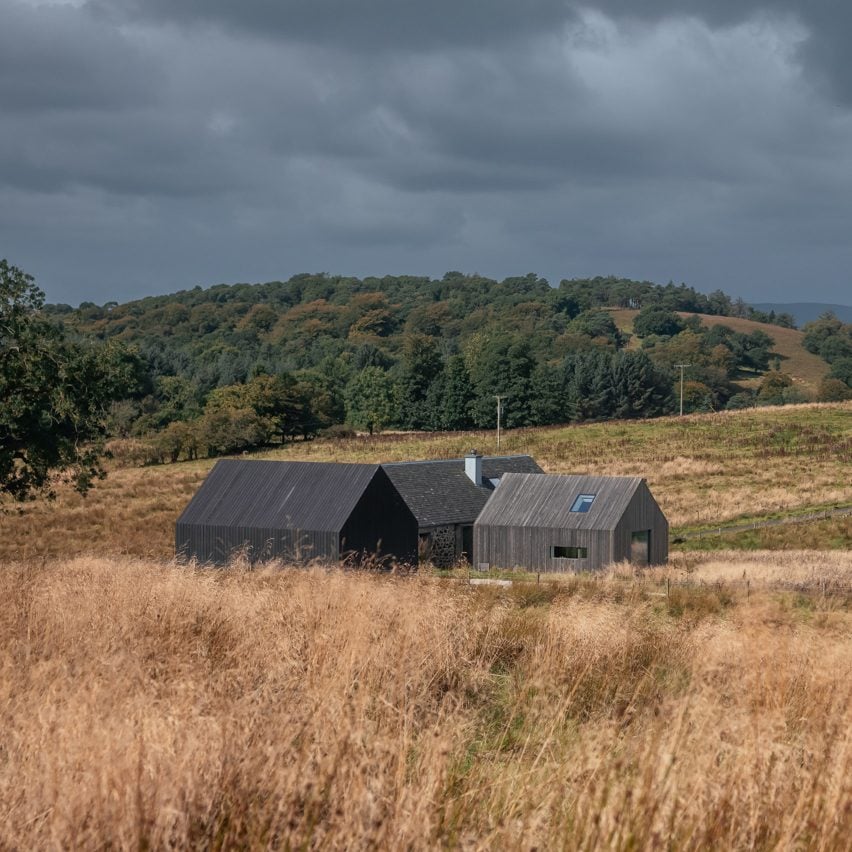

Cuddymoss, Ayrshire, by Ann Nisbet Studio
Architecture practice Ann Nisbet Studio won this year’s RIAS Andrew Doolan Best Building in Scotland Award for Cuddymoss, a timber-framed home set within a stone ruin in Ayrshire.
Aiming to retain the ruin, the studio designed a gabled structure within the stone walls and added a glass corridor leading to a timber-clad extension.
Find out more about Cuddymoss ›
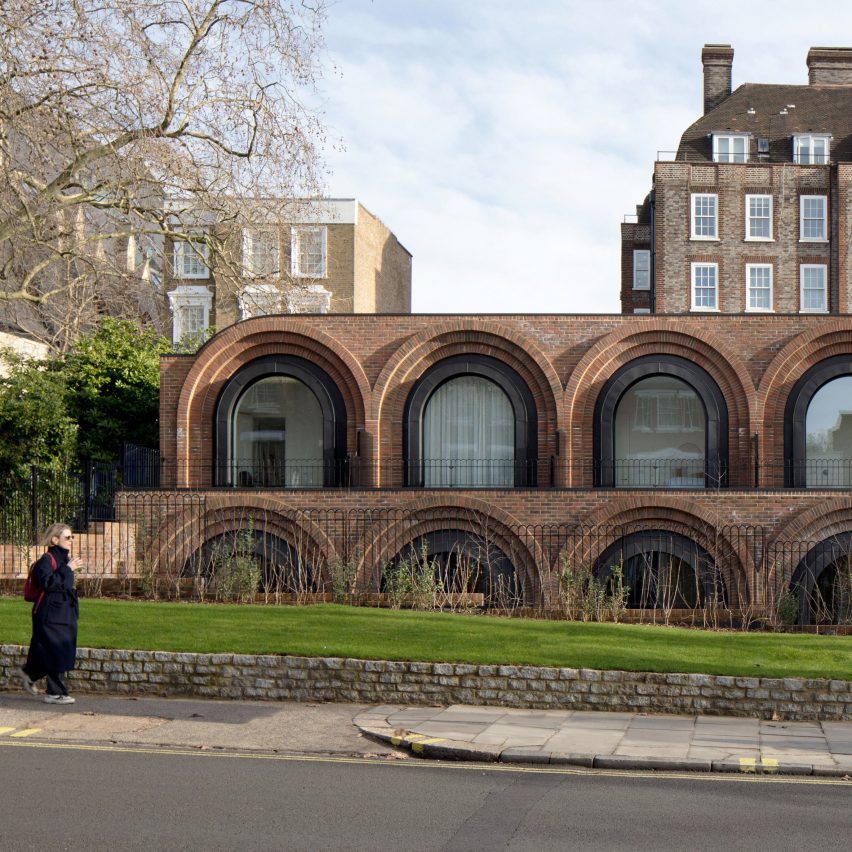

The Arches, London, by The DHaus Company
Architecture studio The DHaus Company created a row of six partially sunken townhouses in north London named The Arches, characterised by monumental arched windows framed by brick cladding.
Located in a conservation area, the design of the three-level terrace references Georgian-era housing and a row of Victorian railway arches in the surrounding area.
Find out more about The Arches ›
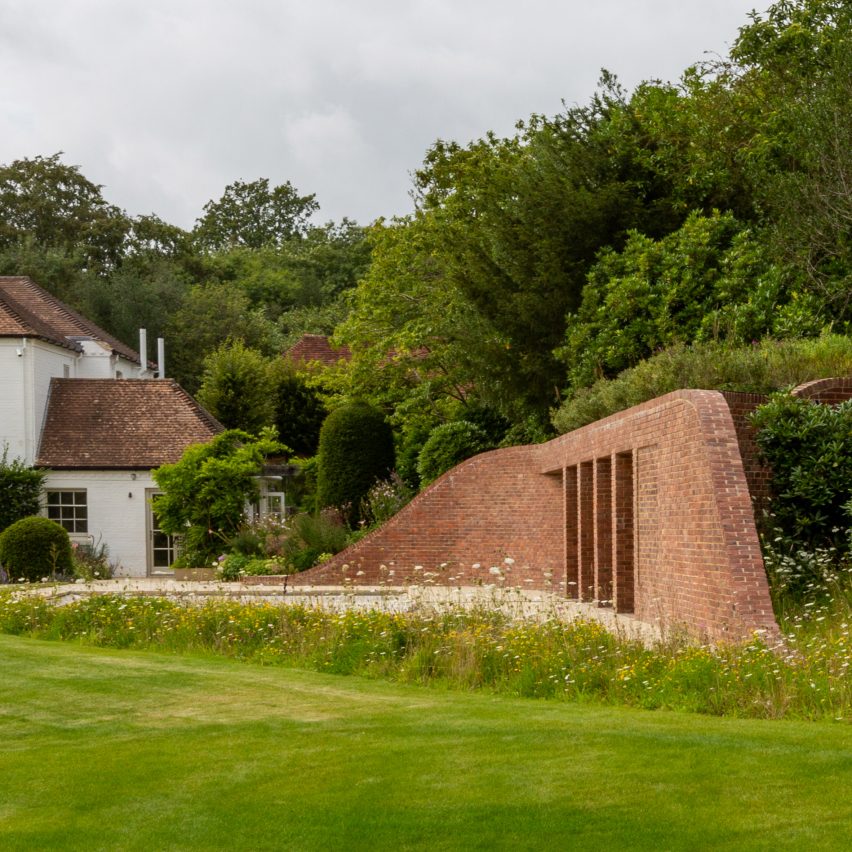

Brick pool house, Kent, by Knox Bhavan
Designed to merge into the garden landscape of a home in Kent, architecture studio Knox Bhavan concealed this brick pool house under a grassy mound that doubles as an elevated path.
The red brick walls of the pool house slope up from the ground and form a short colonnade sheltering a seating area. Inside the structure is a skylit shower, storage space and plant room.
Find out more about this brick pool house ›
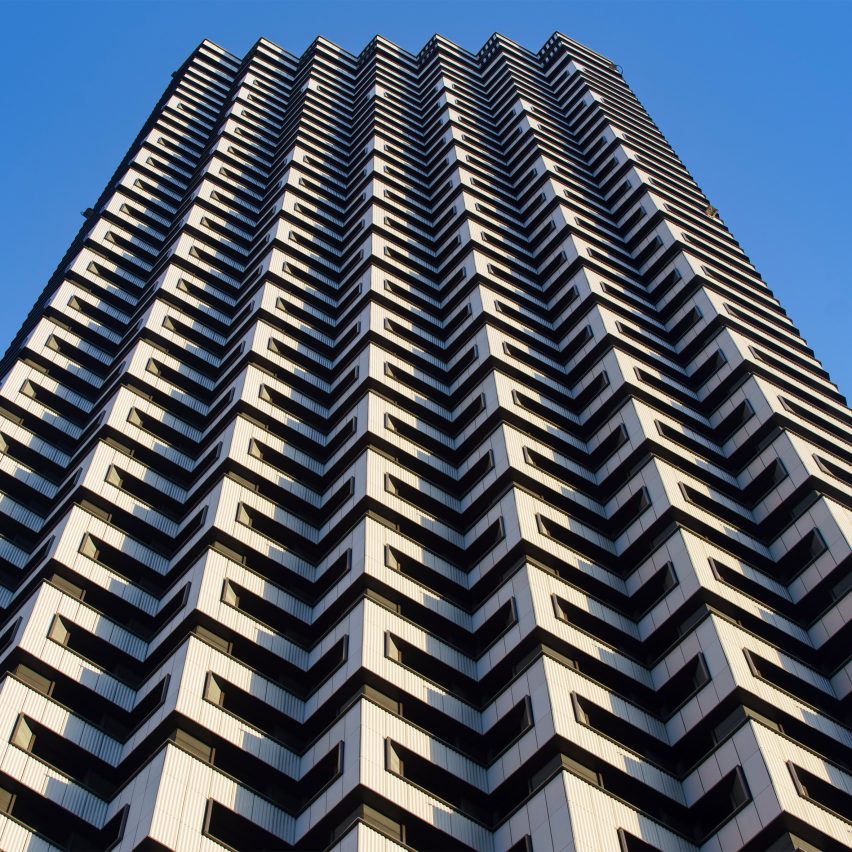

College Road, London, by HTA Design
College Road is a 163-metre-tall apartment building with a pleated ceramic facade designed by British architecture studio HTA Design, which claims the building is Europe’s tallest modular residential tower.
It is made up of two adjoining 50 and 35-storey towers constructed from 1,725 volumetric modular units, with 120 affordable homes in the shorter tower and 817 rental apartments in the taller one.
Find out more about College Road ›
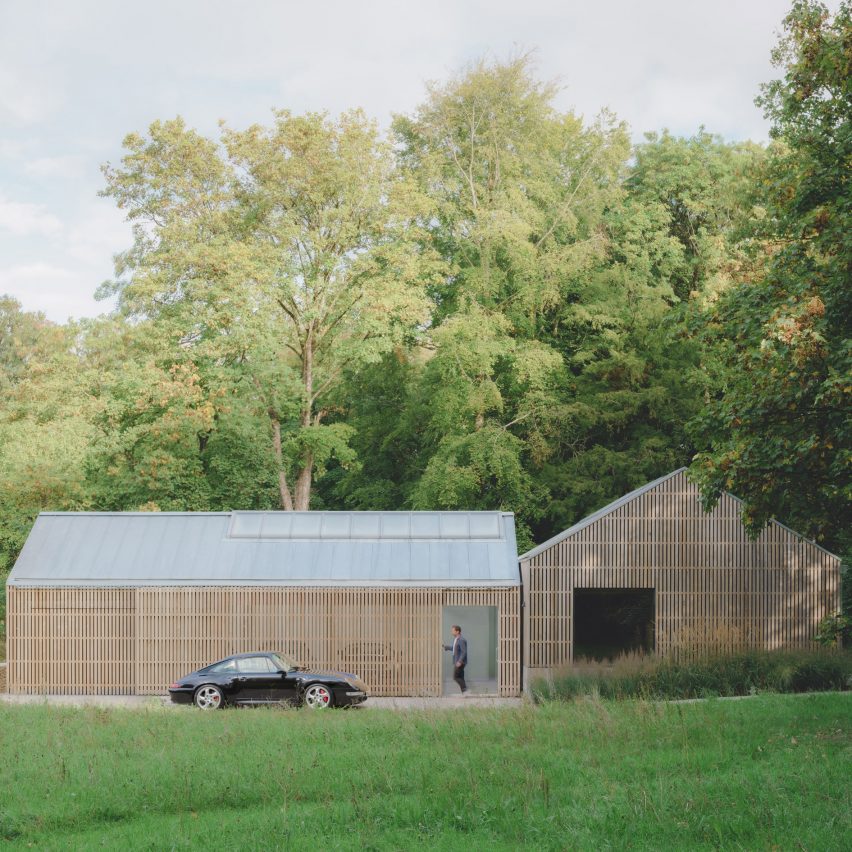

Autobarn, Somerset, by Bindloss Dawes
Architecture studio Bindloss Dawes added a barn-style structure to a Georgian estate in Somerset to create a workshop and five-bay garage for a collection of classic Porsches.
Named Autobarn, the structure has an L-shaped plan with a pale-green steel frame wrapped in timber lattice cladding.
Find out more about Autobarn ›


Green House, London, by Hayhurst and Co
Bamboo planting sits behind a polycarbonate screen facade at Green House, designed by architecture studio Hayhurst and Co to reference the greenhouses that formerly occupied the site.
The London home, which was named this year’s RIBA House of the Year, has a cross-laminated timber structure and a central atrium that naturally cools the interior and lets light in.
Find out more about Green House ›
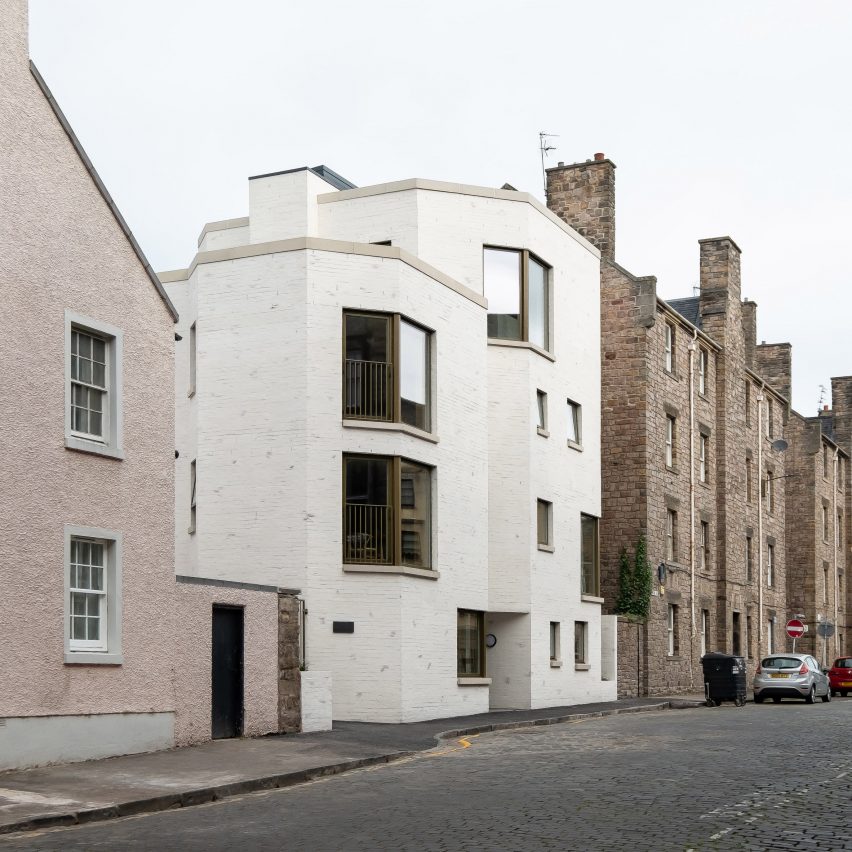

Simon Square apartments, Edinburgh, by Fraser/Livingstone
Replacing an old builder’s yard, Scottish studio Fraser/Livingstone added this mass-timber tenement-style housing development of six apartments to a historic site in Edinburgh.
Closely boarded by 19th-century stone tenements, the studio gave the housing an angular form to maintain privacy and let natural light into the apartments.
Find out more about the Simon Square apartments ›
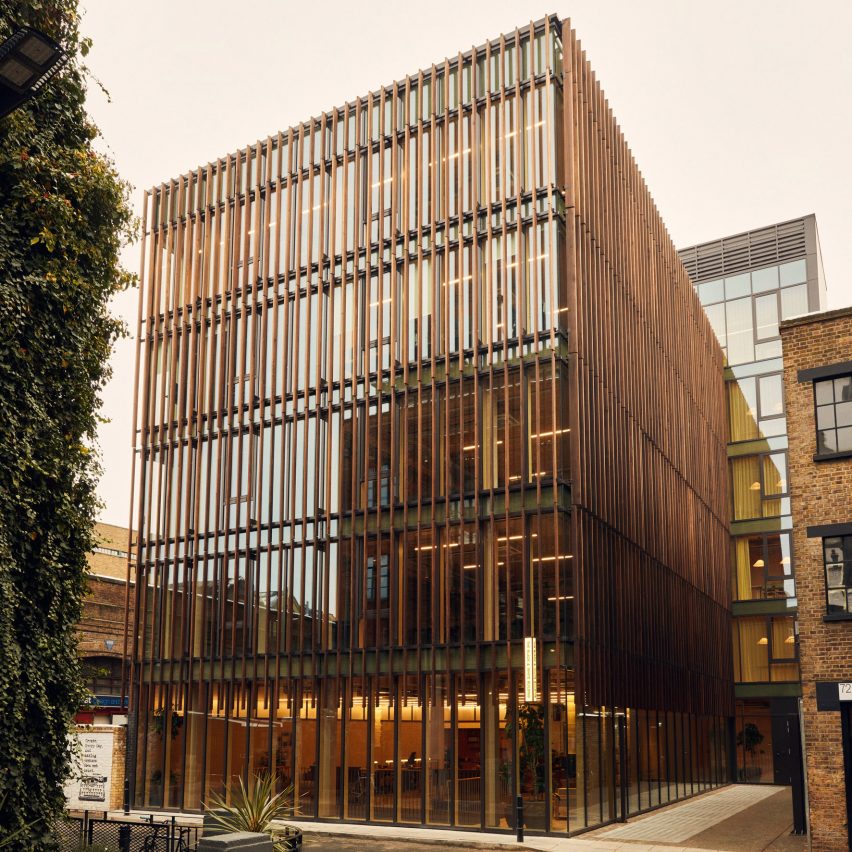

Black & White Building, London, by Waugh Thistleton Architects
Another mass-timber project in this roundup is the Black & White Building, an office building in Shoreditch built from a combination of beech, pine and spruce timber with a slatted tulipwood facade.
Designed by local studio Waugh Thistleton Architects, the building was made of prefabricated components slotted together, which can be disassembled and reused at the end of its building life.
Find out more about Black & White Building ›
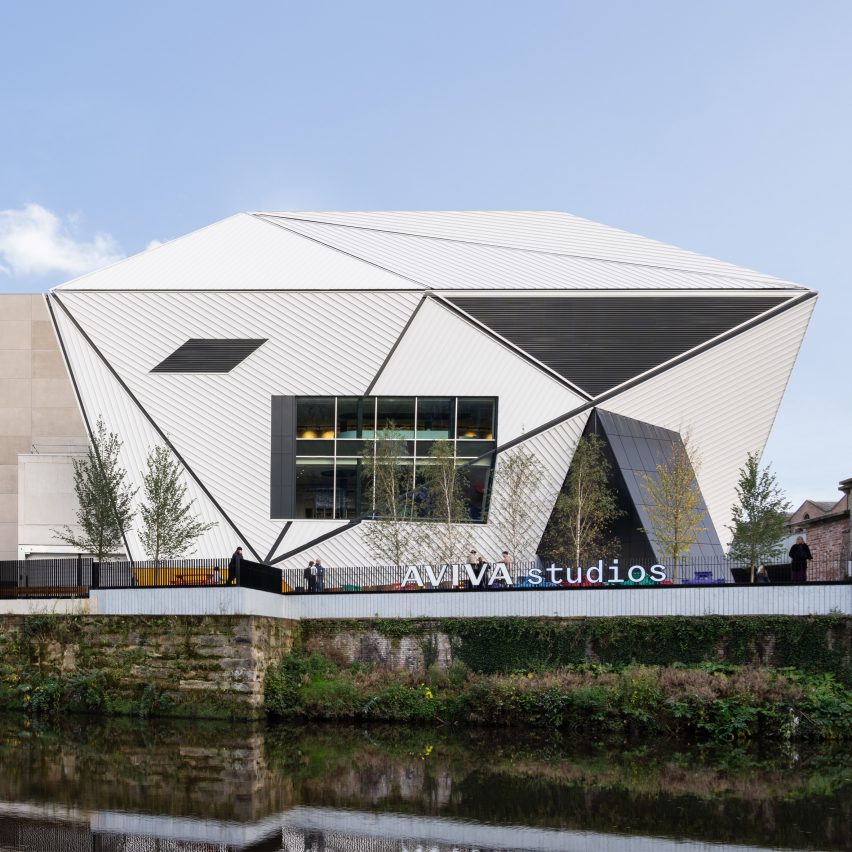

Aviva Studios, Manchester, by OMA
Dutch studio OMA’s first major public building in the UK, Aviva Studios was constructed as a flexible events space for legendary Manchester arts and music company Factory International.
OMA claimed the project is the UK’s “largest investment in a national cultural project since the opening of Tate Modern in 2000”. It is distinguished by a faceted corrugated metal facade, chosen to reference the site’s industrial history.
Find out more about Aviva Studios ›

