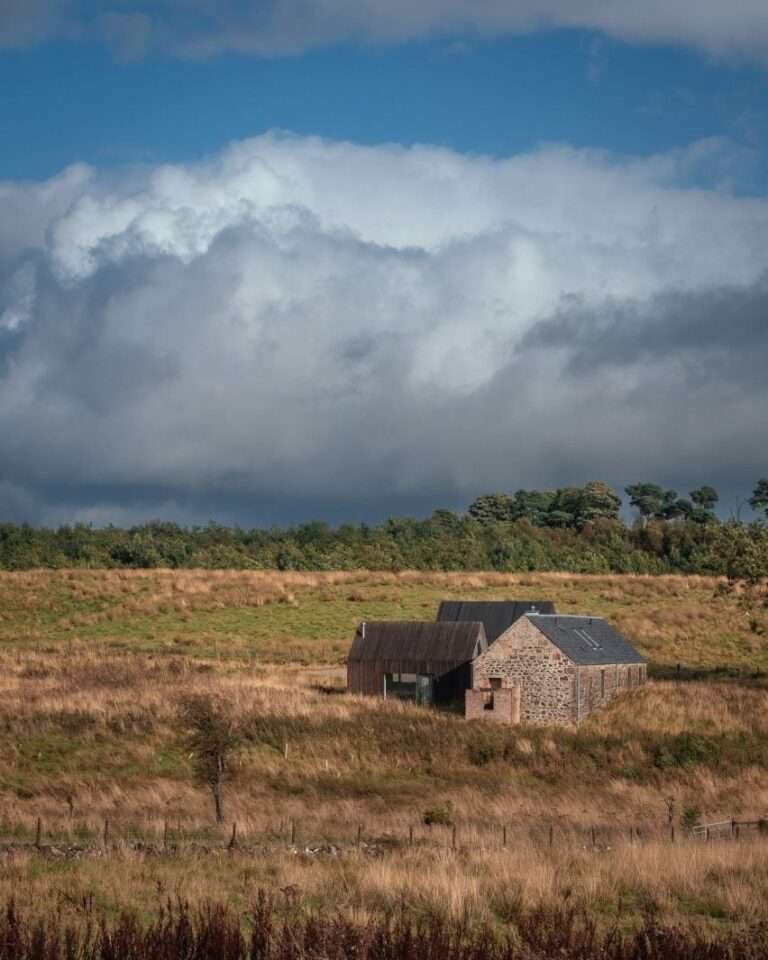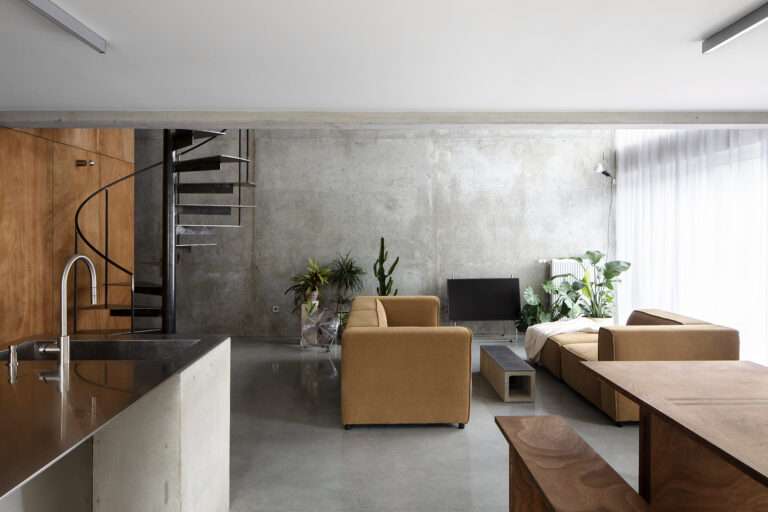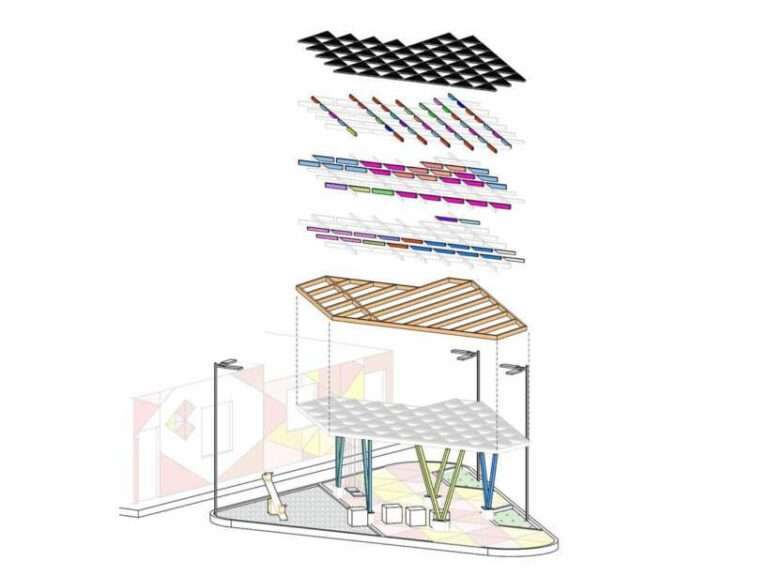Greek studio Doriza Design has converted a 19th-century stone building into Drakoni House, a holiday home in Crete with purposefully rough and imperfect details.
Located in the village of Pano Pines, Drakoni House occupies a structure made of local stone and owned by the same family for six decades. It has been uninhabited since 1920.
This long history led Doriza Design to keep any alterations to the traditional 45-square-metre building virtually unnoticeable from the outside and easily reversible in the future.
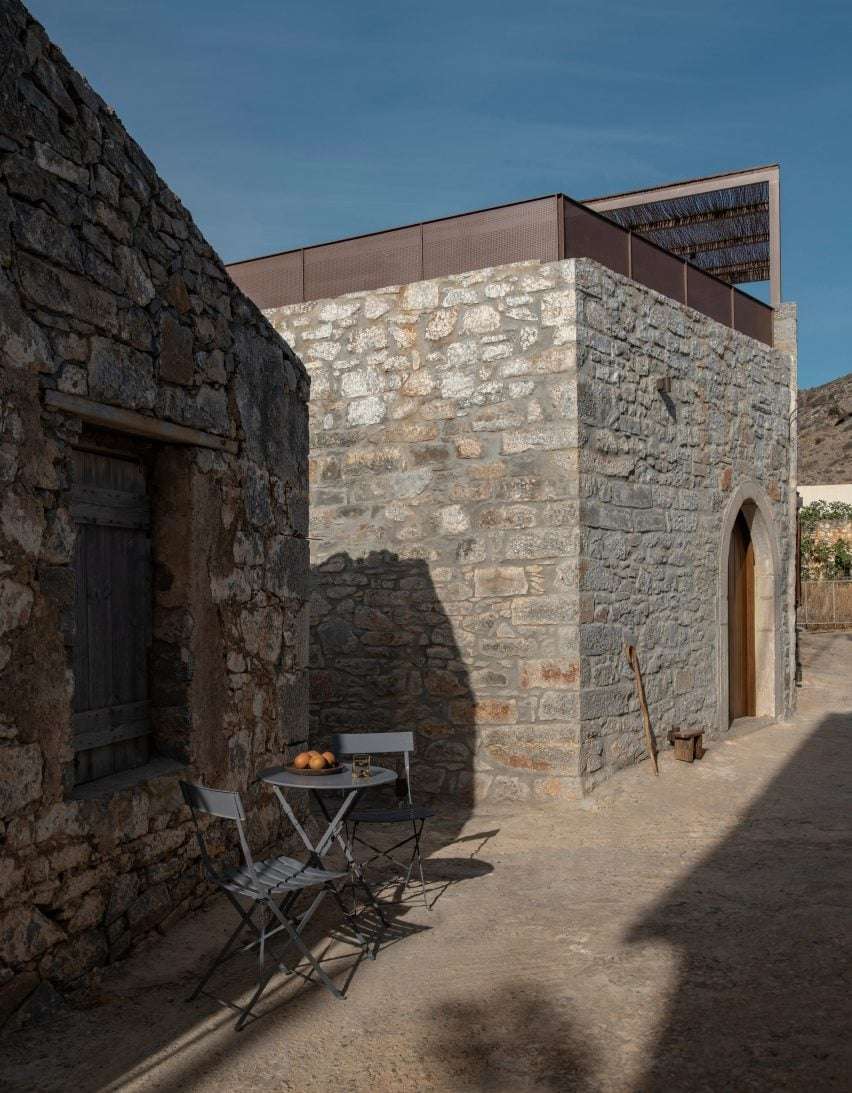
“We aimed to engage with the existing site and context in a way that respects the traditional settlement’s culture and architecture,” the studio told Dezeen.
“The least possible construction interventions were made, mainly focusing on the restoration and reinforcement of the stone masonry and the reconstruction of the parts that had collapsed.”
At the front of Drakoni House, a low wall wraps an entrance courtyard off the street, which features a bench and a hot tub.
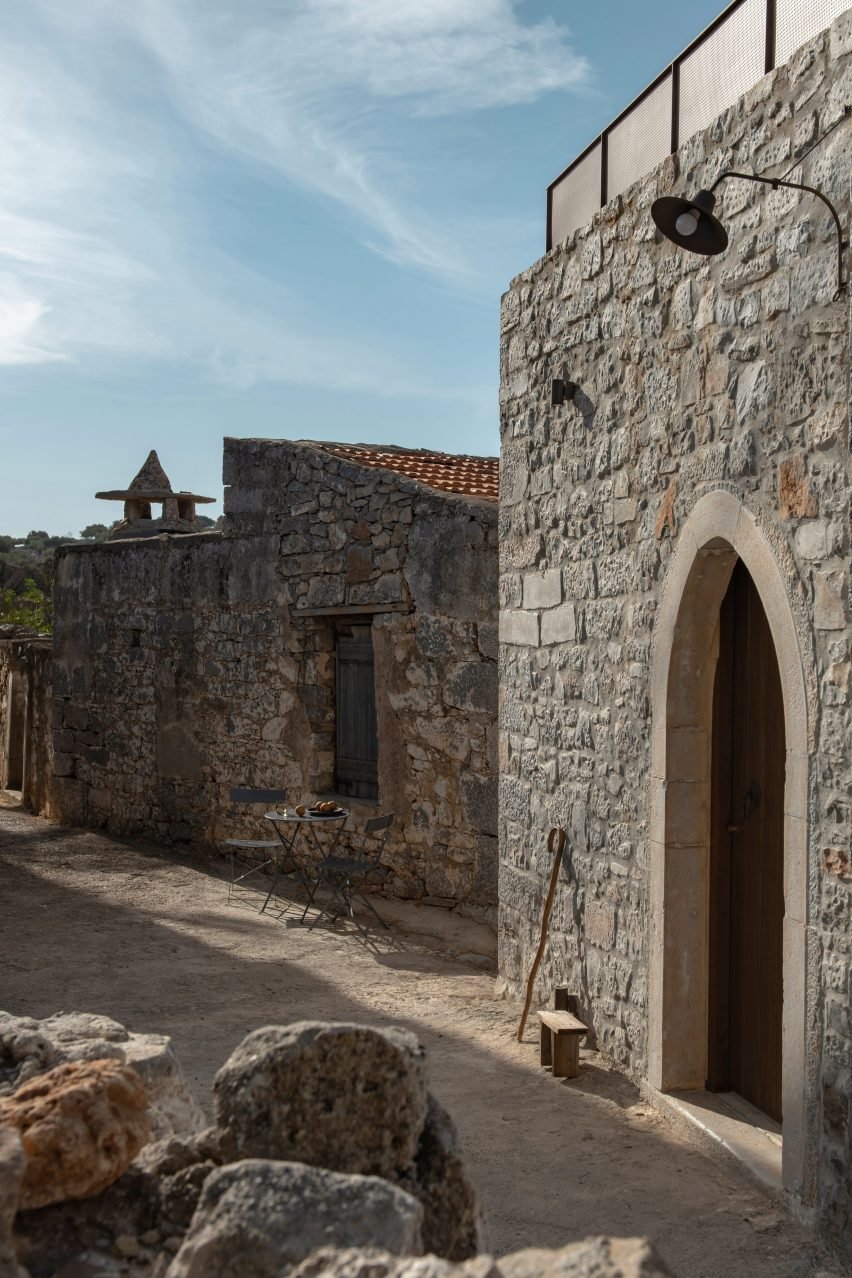
The compact interior of the home is organised around a stone arch at its centre, which creates a threshold between the bedroom and the living, dining and kitchen areas.
In the living space, a bench-like seating area, a fireplace and a kitchen counter are tucked into the corners of the room.
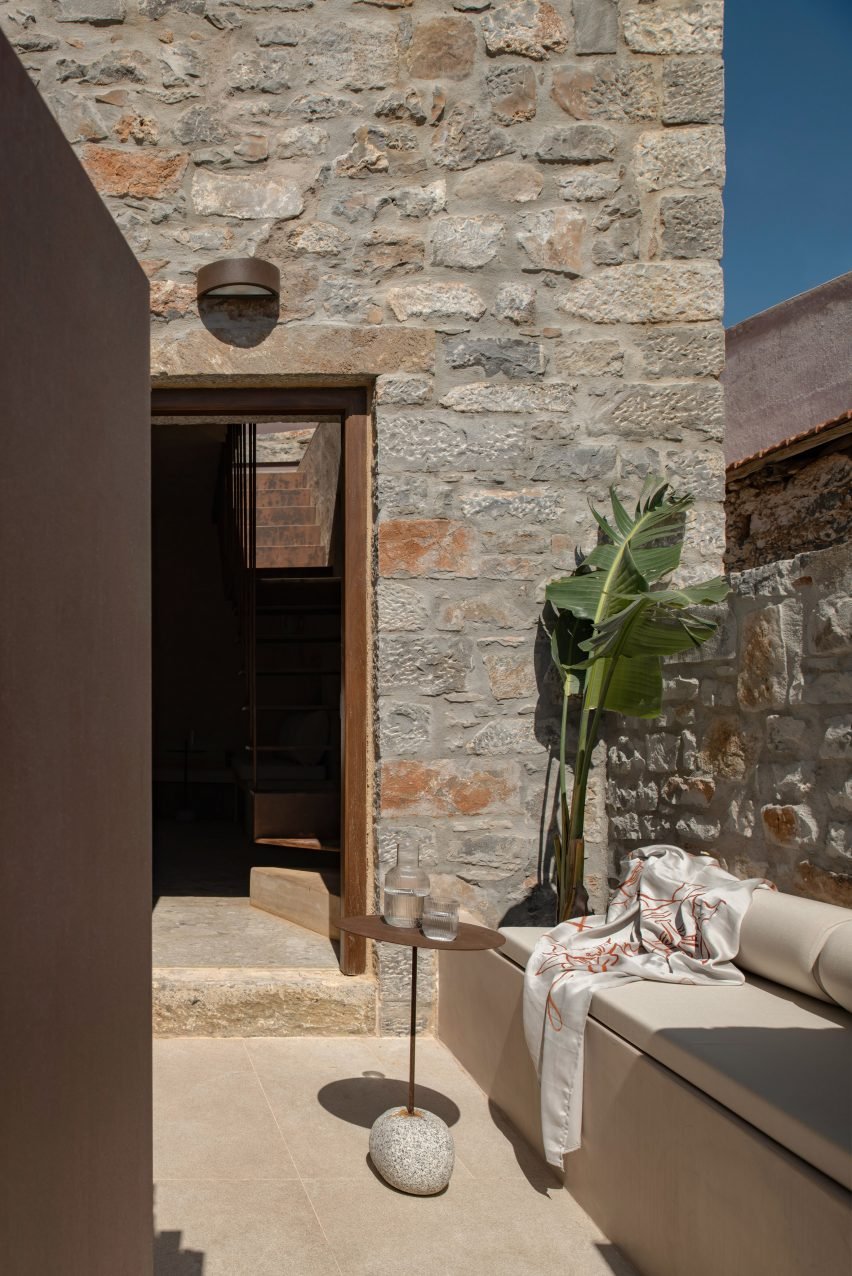
Next door in the bedroom, a bed is flanked by a toilet and a freestanding bath at either end of the room.
Deep-set window reveals frame views of the landscape, while a small internal opening provides a visual connection between the two spaces.
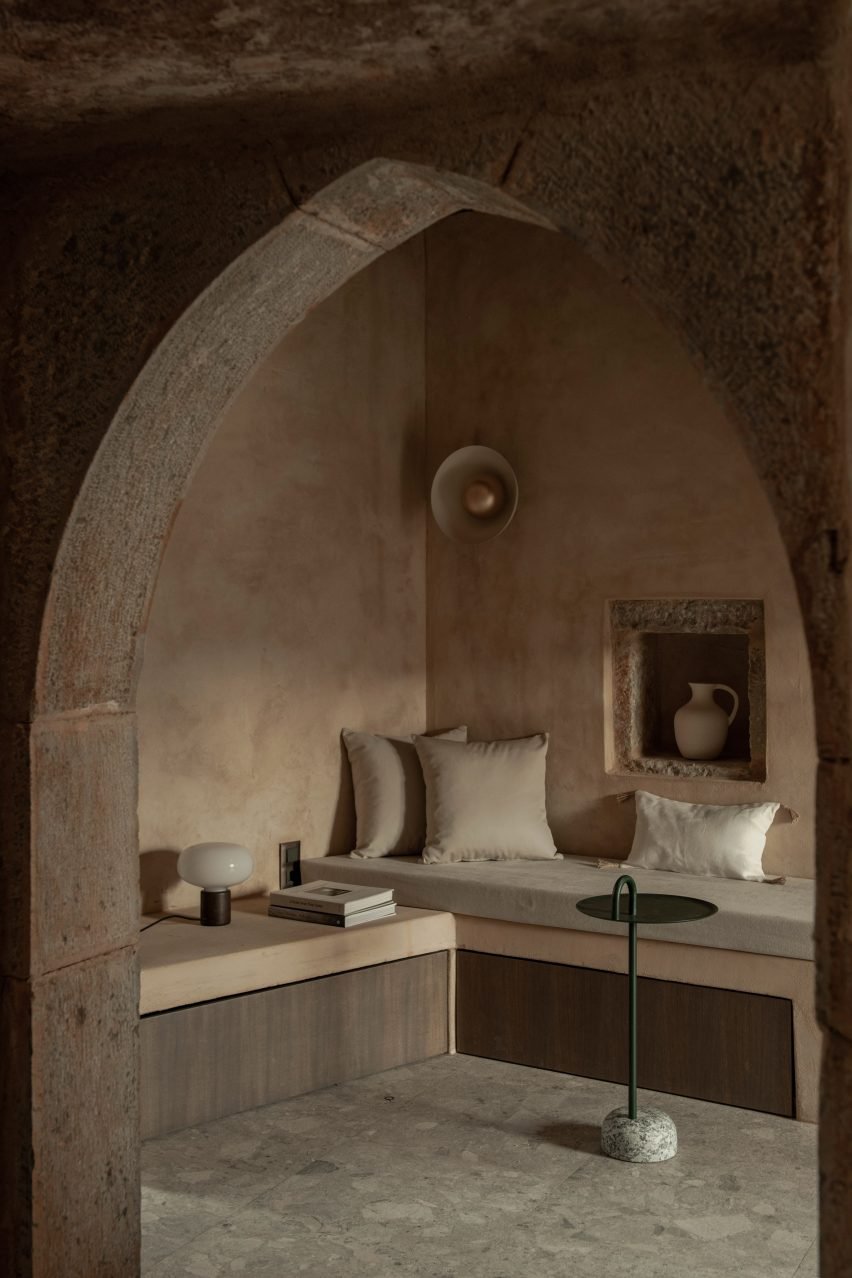
A slender staircase of weathered metal leads up to the roof of the home, where a lightweight pergola and perforated parapet, both made of metal, create an area to sit overlooking the surrounding village.
Exposed, weathered metal, rough plaster and irregular stone are all used throughout to create a feeling of “historical continuity” with the old fabric of the building.
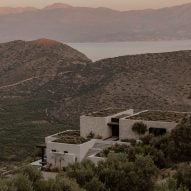 Block722 nestles O Lofos house into Crete mountainside
Block722 nestles O Lofos house into Crete mountainside
“The signs of modernity arise punctually and naturally due to the inevitable functional readjustment,” said the studio.
“However, the project does not pursue to omit but rather to highlight these gestures as part of the historical continuity of the building,” it continued.
“An intentional deterioration and conscious imperfection are chosen in the construction materials bringing the whole into balance,” it added.
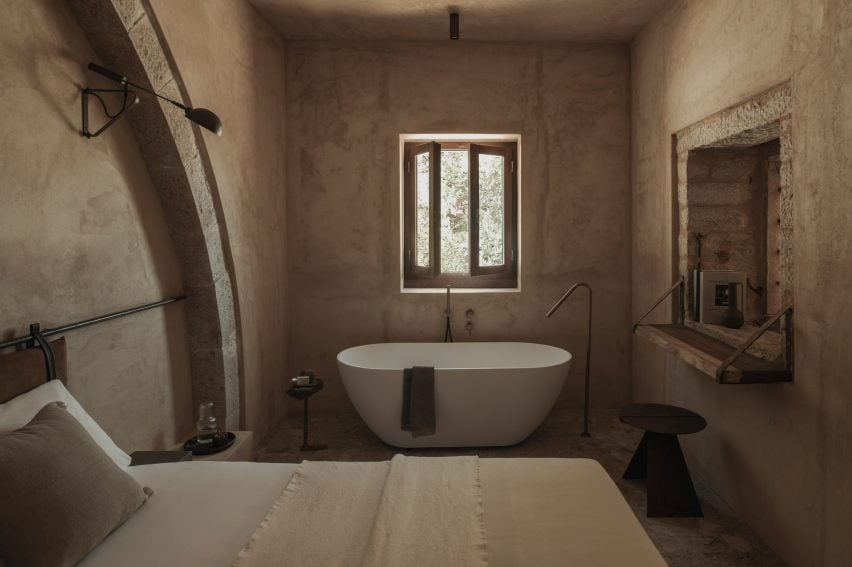
Another home in Crete featured on Dezeen is a blocky, stone-clad dwelling by Block722 that steps down a sloping site in the foothills of Mount Thryptis.
Elsewhere, KRAK Architects conceptualised an angular underground house on the south coast of Crete with semi-open living spaces and an infinity pool.
The photography is by Giorgos Sfakianakis.
