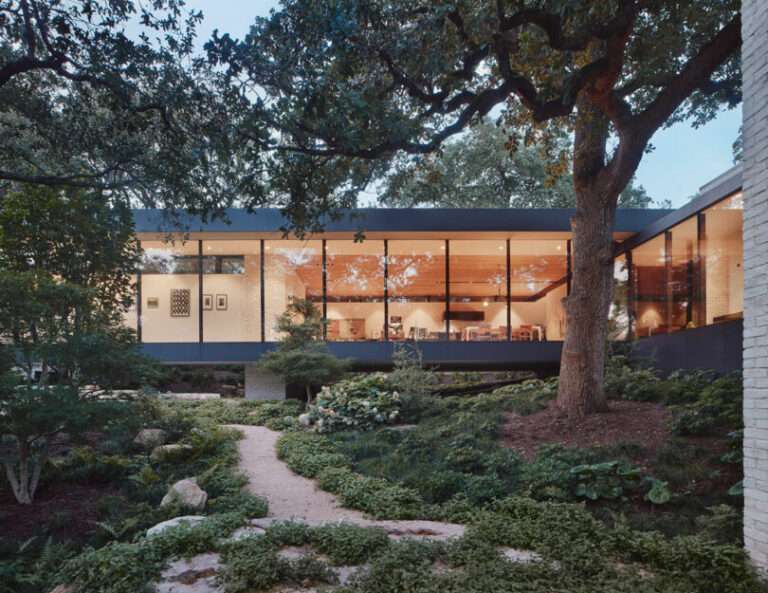An architecture team of Nicolás Norero, Leonardo Quinteros and Tomás Villalón has created a community theatre out of glued laminated timber along a lake’s shoreline in Panguipulli, Chile.
The Theater of the Arts of Panguipulli (Teatro Educativo de las Artes) was completed in November 2022 on the banks of Panguipulli Lake.
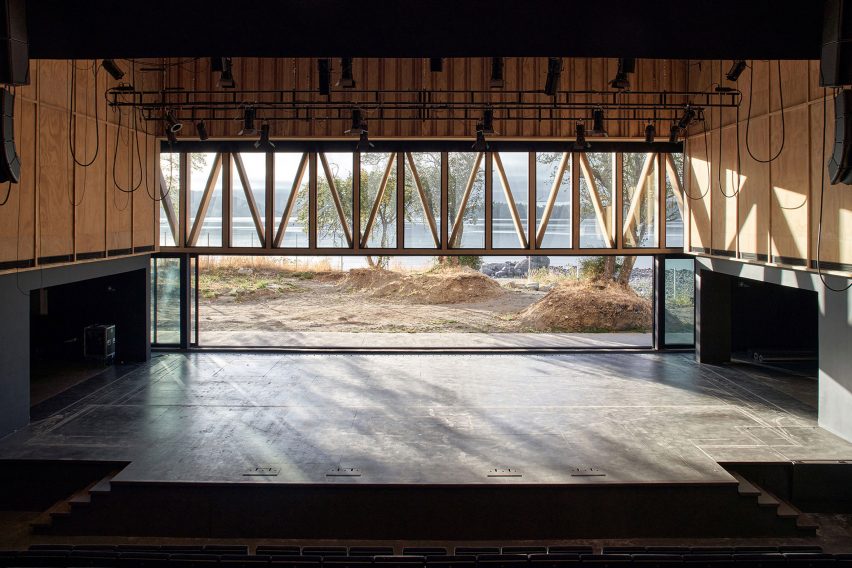
The compact theatre serves as an arts education centre for children, schools and local community members to engage in music, theatre, painting, dance, and literature.
The Corporation of the Arts of Panguipulli was originally formed in 2007 and functioned out of a former Catholic mission house.
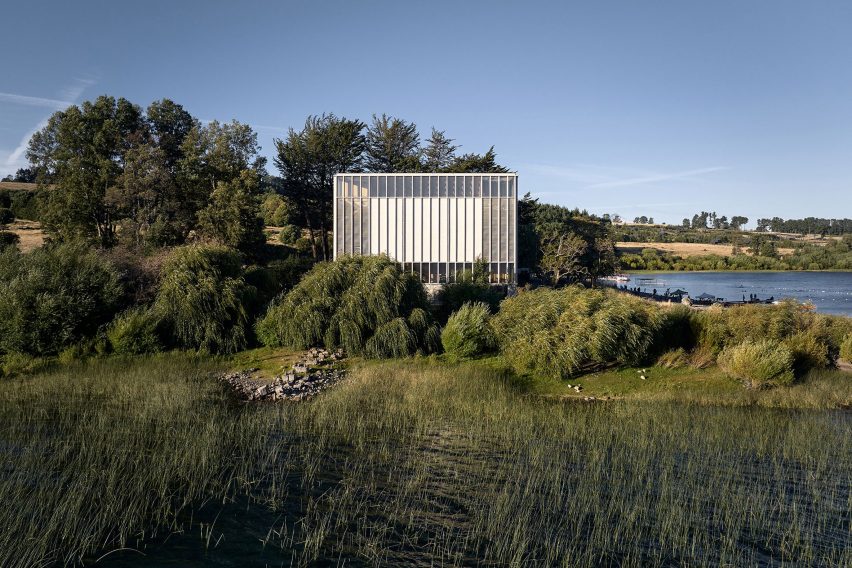
When the program exceeded its capacity, the Asociación de Oficinas de Arquitectos and the Corporación de Adelanto de Panguipulli launched a design competition and Nicolás Norero, Tomás Villalón, and Leonardo Quinteros were selected to create a new space – a grand room with the character of an open school – that could hold 250 people.
The 15,070-square foot (1400-square metre) structure aims “to touch the ground as little as possible”.
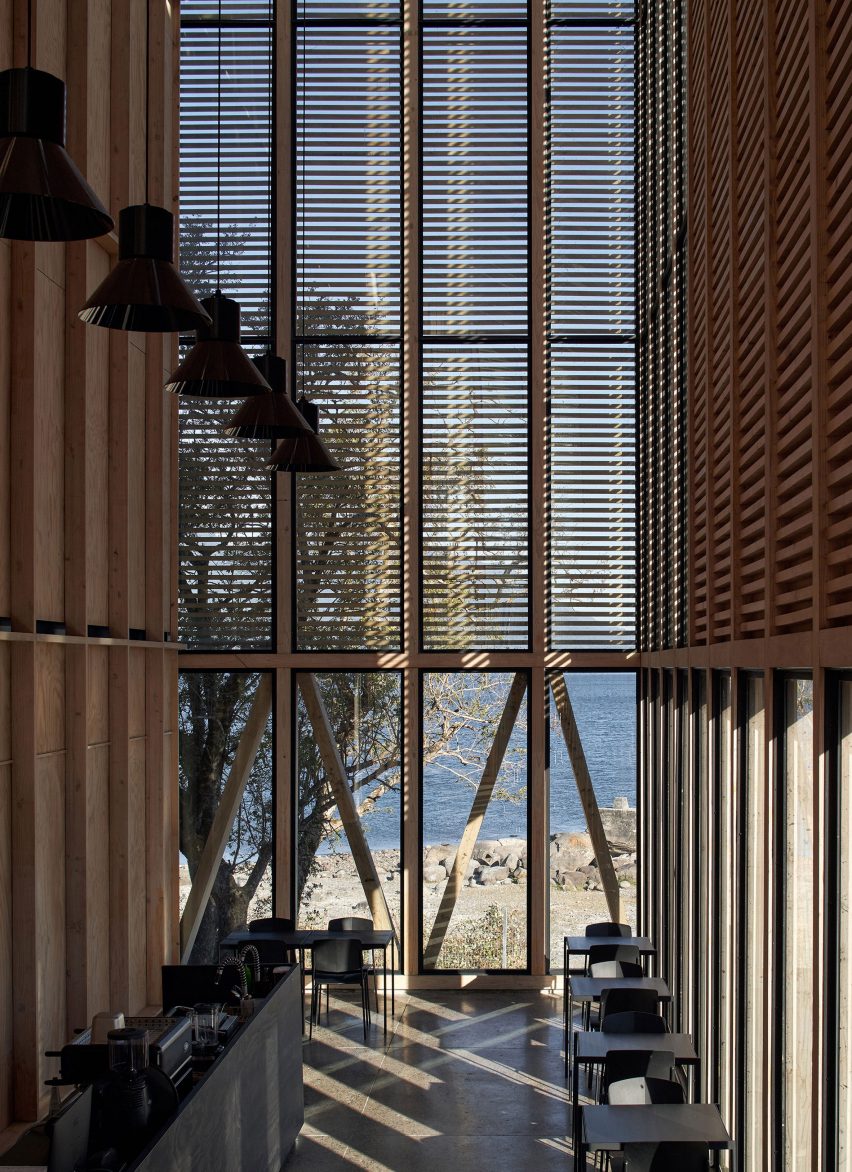
Positioned within a small grove of trees at the water’s edge, the building establishes a waterfront promenade and serves as a connection between the city and the lake.
Facing the city, an exterior plaza connects the theatre to a coastal walk among the trees.
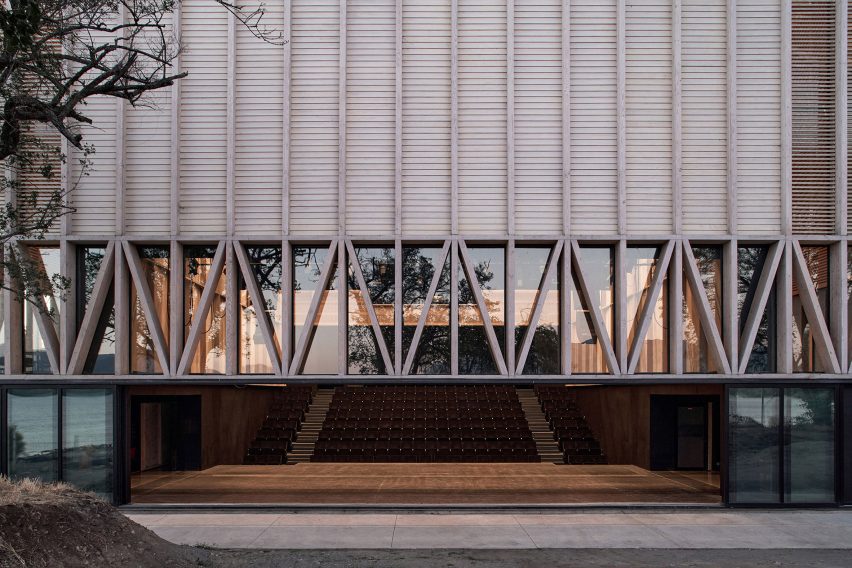
“Towards the lake, a second square with floors, rocks, and water is proposed, welcoming the opening of the stage in the summer and connecting the theater with the outdoors,” the team told Dezeen.
The building functions as a box within a box.
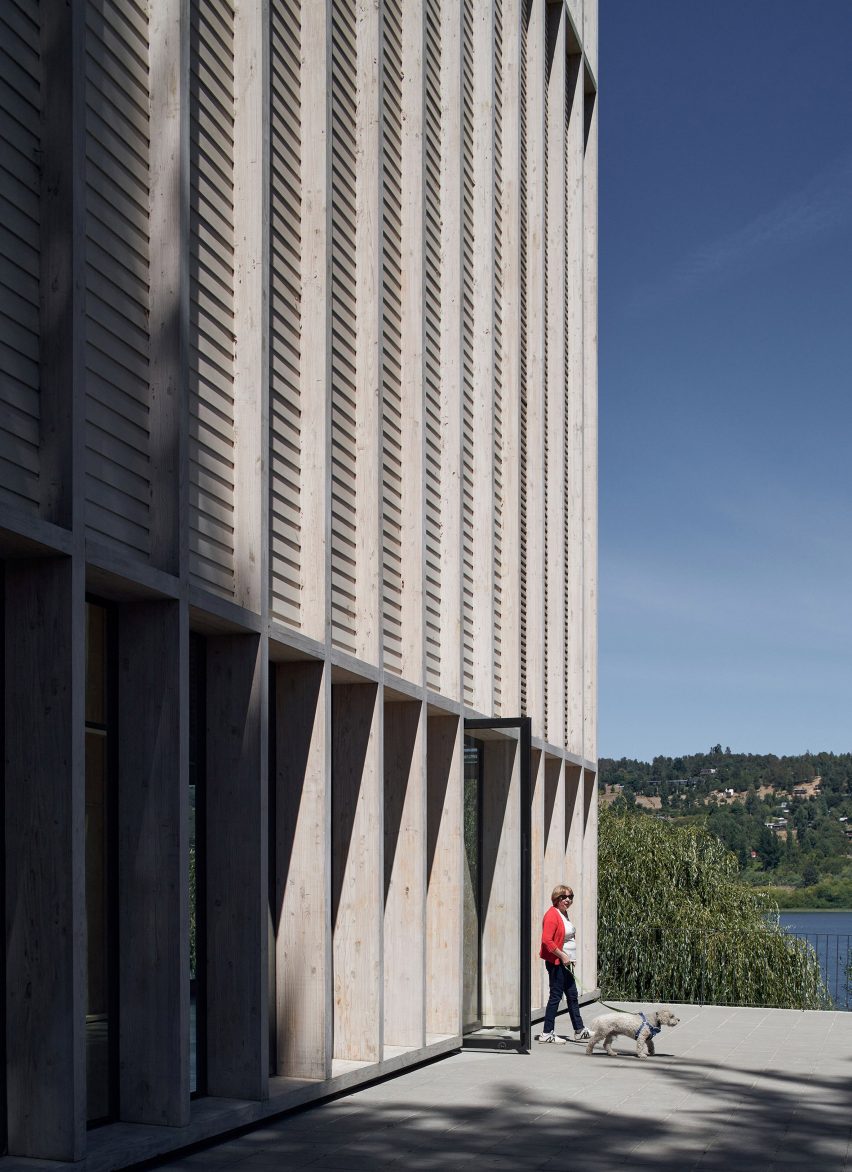
The exterior box is composed of a mass timber structure wrapped in wood. The uninterrupted exterior ring is double-height and contains the foyer, cafeteria and exhibition hall.
Glazing allows views out to the lake, and small louvred shades control thermal gain on the interior while providing texture and rhythm to the space.
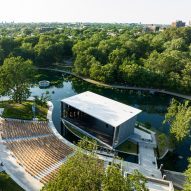
 Lemay redesigns open-air theatre in Montreal’s La Fontaine Park
Lemay redesigns open-air theatre in Montreal’s La Fontaine Park
The interior box holds the 250-seat theatre – which also functions as a flexible space for teaching and performance – wrapped in warm plywood with raked, black seating.
“[It is] an opaque volume, acoustically and thermally insulated, conceived as an integrated space that eliminates the proscenium, creating a continuous interior that opens up to the lake through a single window spanning its entire width,” the team said.
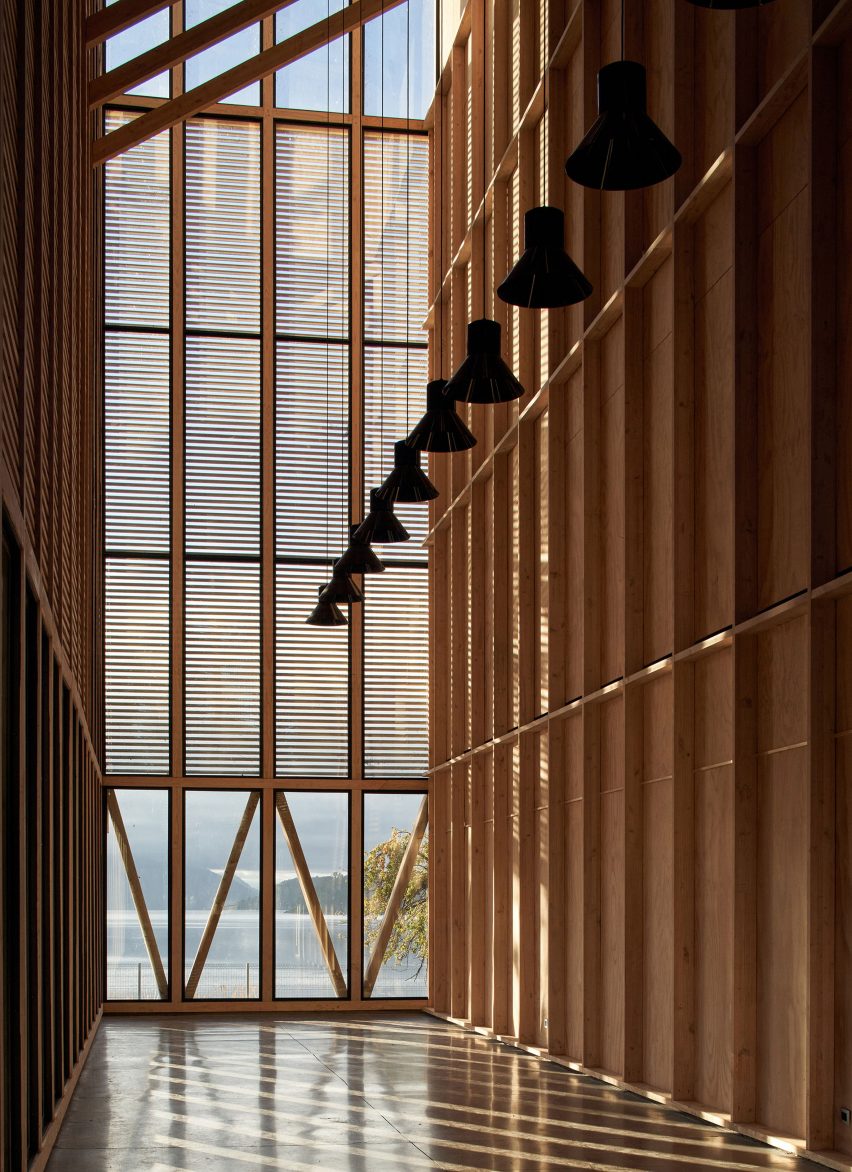
The long, walkthrough window connects the performance space to the secondary public square on the lakeside, and a band of diagonal trusses serves as an accent for the orthogonal structural elements.
The base of the building is defined by a reinforced concrete plinth that holds dressing rooms and services – while mitigating the topography and guarding against changing water levels from the lake.
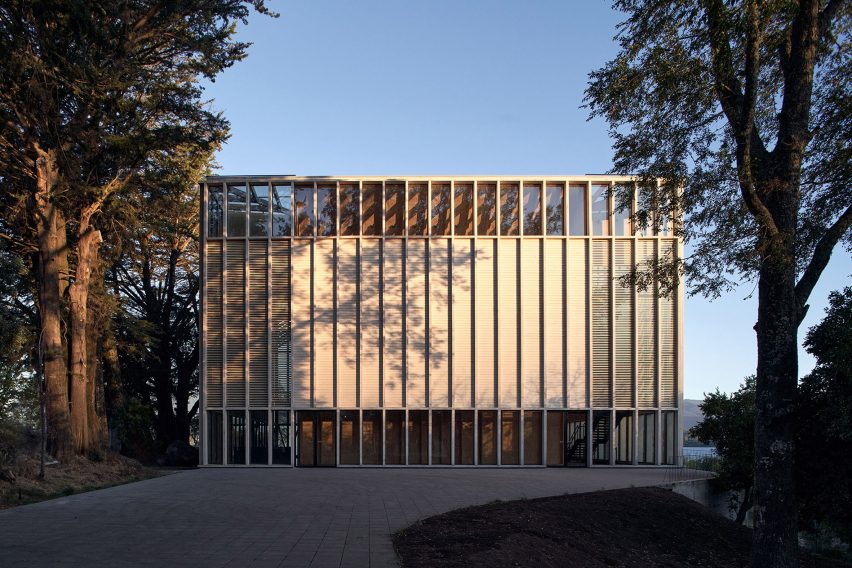
The glulam construction system minimised construction time, utilised local materials and reduced emissions, as well as simplifying details with modularisation and using the materials as the outward expression.
“Similarly, the strategy of a box within a box allows for the control of sustainable aspects of a cold region of southern Chile,” the team said.
The new theatre serves over 2,500 children from 25 regional schools.
Recently, glulam was used in another Chilean project: an underground sports centre in the Atacama desert designed by Benjamín Murúa Arquitectos.
The photography is by Cristóbal Palma.

