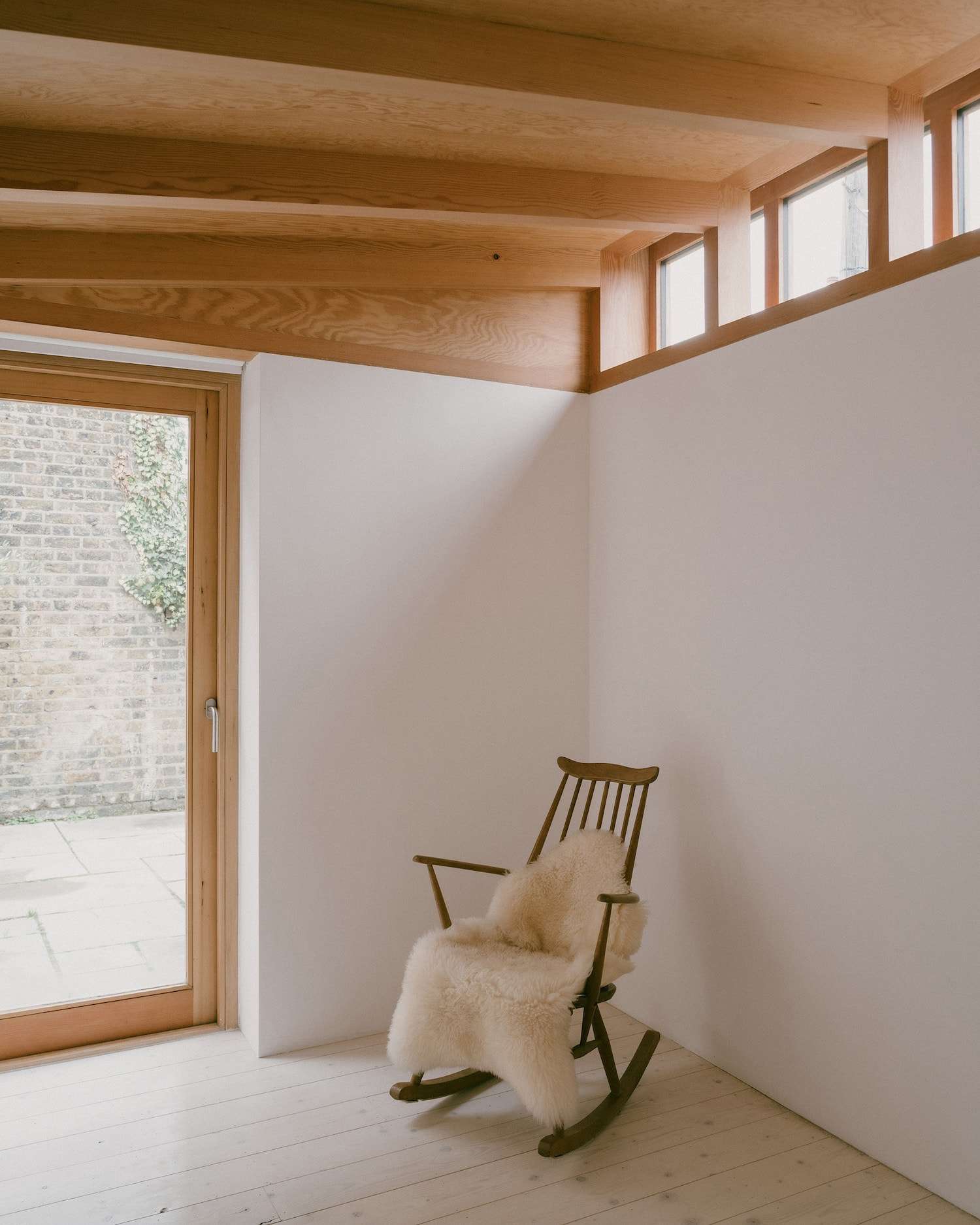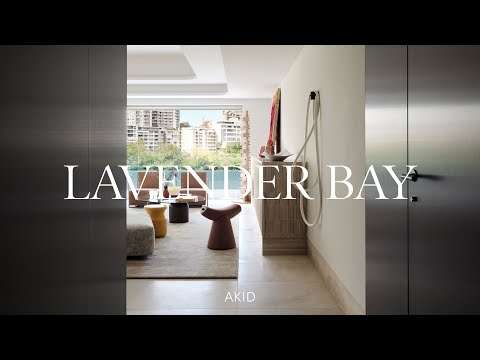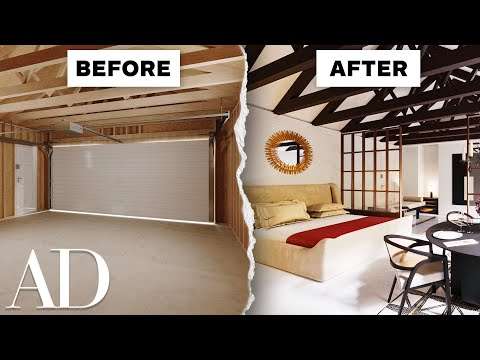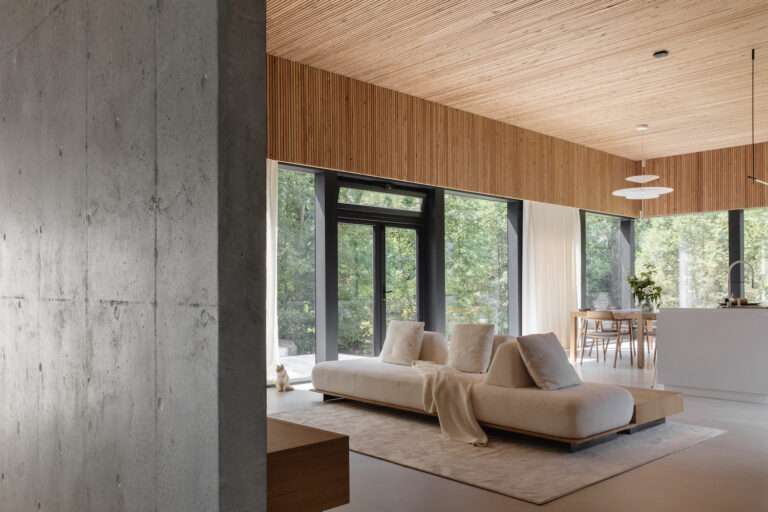
Barclay Corner is a minimalist residence located in London, United Kingdom, designed by ao-ft. This ground-floor flat expansion, both rear and side, is notable for its high-level windows and visible timber structure, situated at a key intersection within the area. The design respects its conservation area setting by subtly modifying an existing brick garden wall and introducing two mono-pitched roofs. From the street, a series of clerestory windows, set high on the walls, provide both privacy from the sidewalk and ample natural light within. Sustainability is at the forefront of this project, evident in the choice of materials: brick, timber, and zinc. The bricks, reclaimed from the site’s demolished parts and arranged in a Flemish bond with lime mortar, give a nod to traditional aesthetics while minimizing waste.
Douglas Fir, selected for its durability, is used in both joinery and structural elements, blurring the lines between indoors and outdoors. Zinc fascia is employed for its aging properties, harmonizing with the lead details of neighboring buildings. The interior layout is thoughtfully organized. It includes two bedrooms, a bathroom, and a corridor lined with floor-to-ceiling storage, linking the kitchen to the garden. The bedrooms feature the continuation of the clerestory window theme, with an exposed Douglas Fir roof structure, discretely integrating window blinds. The bathroom benefits from the same upper-level light and employs a grid of tiles for a cohesive look.




