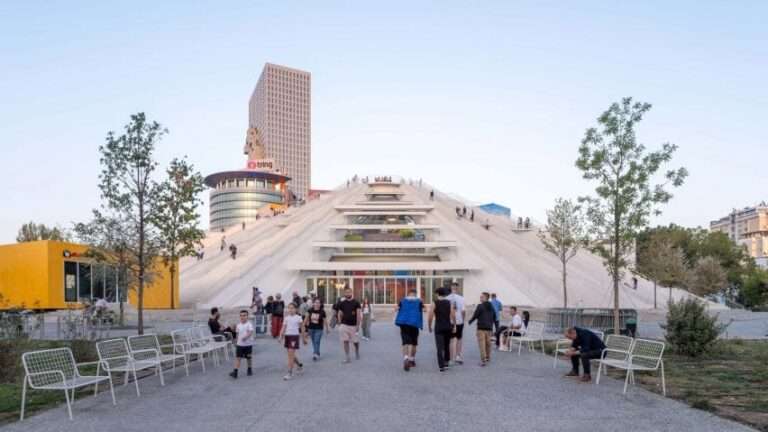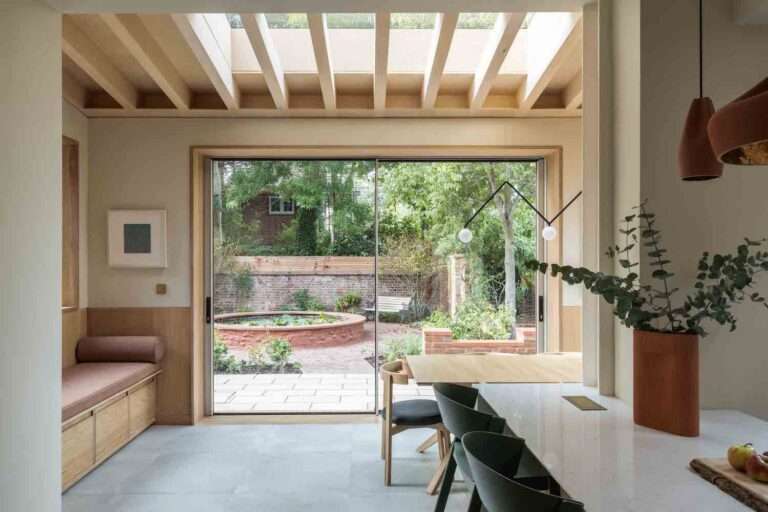
Camden Workshop is a minimalist family-home located in London, United Kingdom, designed by McLaren Excell. This renovated building now encompasses a four-bedroom, four-bathroom home, expanding its footprint from roughly 5,900 square feet to 6,540 square feet. This expansion includes a modern metal extension that contrasts with, yet respects, the original facade. The property now boasts a versatile 2,200 square foot ground floor, designed to support a range of activities from weaving to photography and candle making, embodying the client’s belief in the therapeutic nature of handcrafting. The redesign emphasizes environmental sustainability, maintaining the building’s original materials whenever possible, and introducing recycled timber for new constructions.
This approach is reflective of McLaren.Excell’s commitment to sustainable practices in building renovation. The interior showcases exposed natural materials, complemented by specialist finishes that highlight the inherent beauty of brickwork, wooden beams, and plasterwork. The property’s design narrative is marked by a seamless blend of function and aesthetic appeal. The ground and first floors diverge in character, yet are unified through the use of earthy color palettes. Large glass installations frame the property’s wild garden, featuring beehives and a biodiverse environment designed to attract pollinators.
The innovative use of movable walls and doors on the upper floors enhances the connection between indoor spaces and the natural surroundings. The transition between floors is signified by a staircase crafted from hot rolled steel, leading into a welcoming kitchen and living area. Here, the design celebrates natural elements with limewashed brick walls, a substantial travertine island, and cabinetry crafted from Douglas Fir. These choices underscore the project’s ethos of embracing natural materials and textures. The garden itself is a deliberate retreat from urban life, fostering biodiversity and providing a habitat for various species. This external space complements the home’s interior and exterior materials, creating a cohesive relationship between the built environment and the natural world.
Lucy Currell from Studio Iro played a pivotal role in ensuring the interior design harmonized with McLaren.Excell’s architectural vision. By curating a selection of soft furnishings, decorative items, and furniture restoration, Studio Iro enhanced the space’s sense of tranquility and comfort. This was achieved through the careful selection of muted colors, natural fabrics, and both new and restored furniture pieces, blending tradition with contemporary design to foster a serene living environment.




