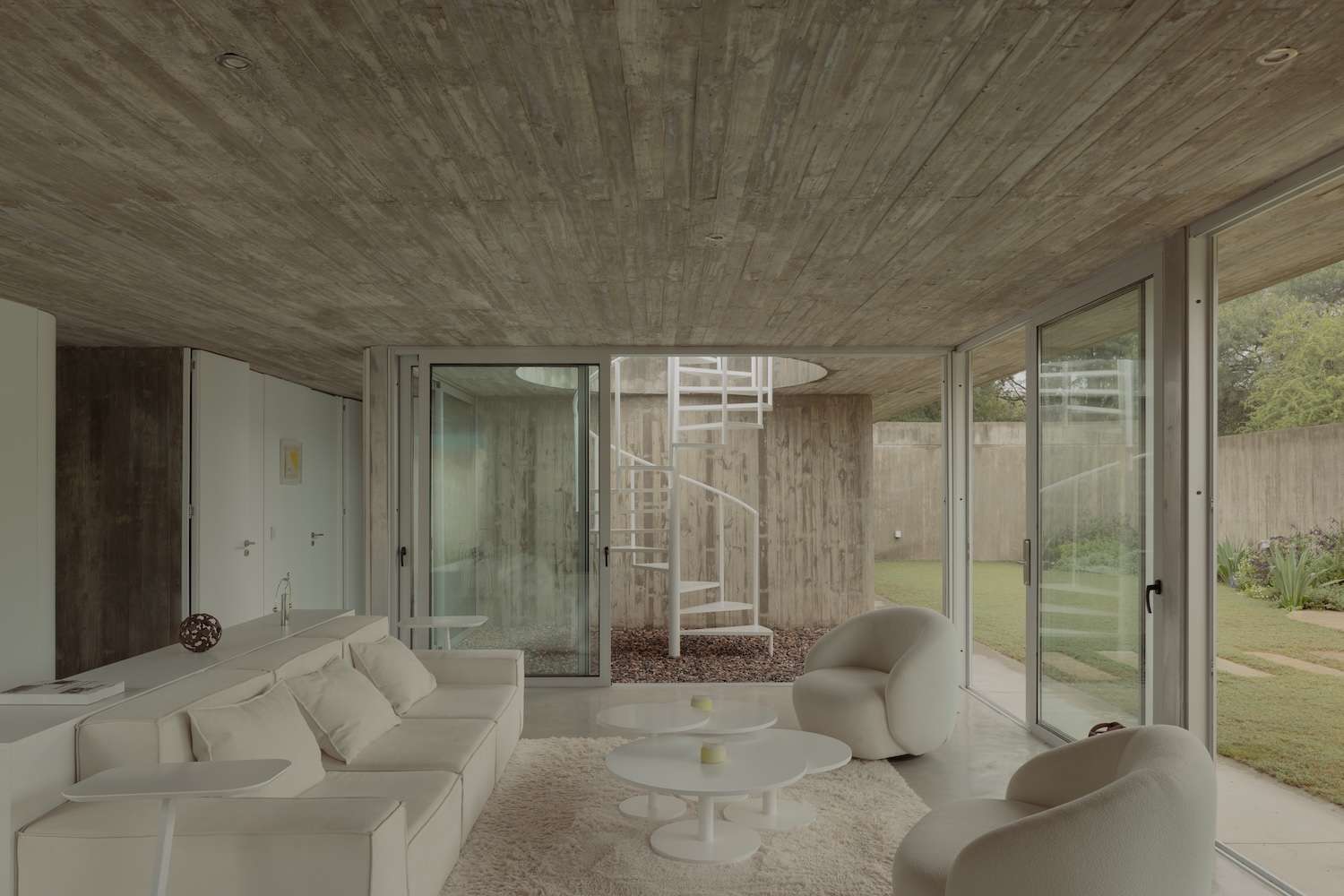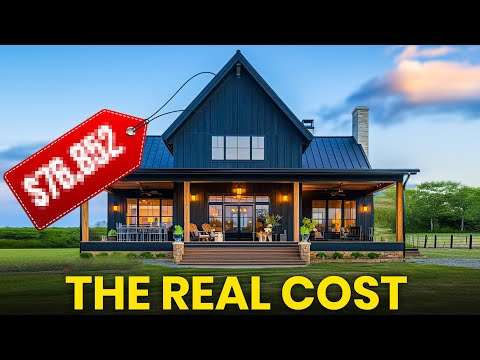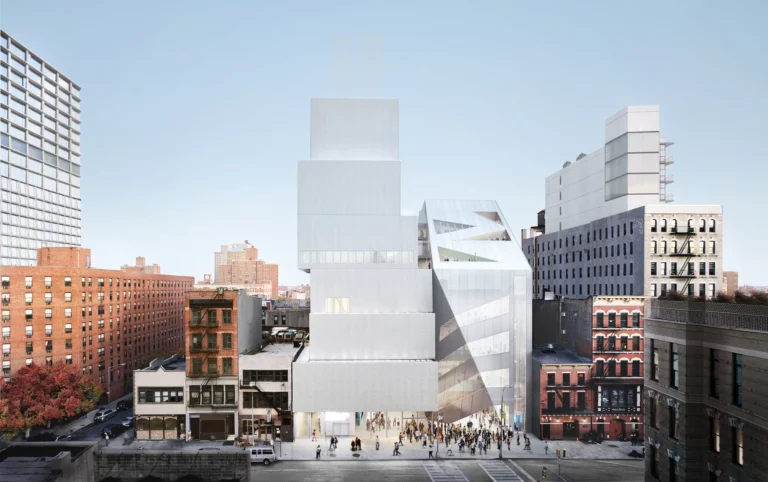
Casa Clausura is a minimalist home located in Córdoba, Argentina, designed by Agustín Lozada. In an era when residential development increasingly treats landscape as something to be conquered rather than inhabited, Casa Clausura proposes a different relationship between built form and natural terrain. The house settles into the flattest portion of its site, allowing a low mound formed during street construction to shape its street-facing elevation. This is not burial but embedding – a conscious choice to work with rather than against the land’s existing contours.
The material language speaks directly to this philosophy. Concrete, that most assertive of modern materials, is deployed here with unexpected humility. The monolithic walls fold and yield, their geometry softening at edges to accommodate vehicular circulation that wraps around rather than dominates the composition. This is concrete as landscape rather than monument – weighty yet responsive, grounded yet fluid in its adaptation to site conditions.
The technical innovation lies not in spectacular gestures but in spatial intelligence. Where neighboring houses orient toward prestigious western views despite harsh afternoon sun, Casa Clausura opens northeast, prioritizing environmental comfort over visual drama. The central courtyard with its pool becomes the true organizing principle, inverting the conventional suburban logic where interior spaces dominate and outdoor areas become residual.
This inward focus recalls the spatial DNA of traditional country homes, where courtyards served as both refuge and social nucleus. Yet the architects have reimagined this typology for contemporary suburban conditions, where lateral openness typically sacrifices privacy. The result is a house that breathes inward, creating its own microclimate of shelter and contemplation.
The decision to relocate the garage from front to rear represents more than functional reorganization – it signals a fundamental shift in architectural priorities. By refusing to let vehicular access dictate the composition, the house reclaims its street presence for human rather than automotive scale. The required circulation path becomes an opportunity for the building mass to demonstrate flexibility, its concrete form adapting to turning radii with sculptural grace.
This material responsiveness extends Casa Clausura’s broader critique of suburban development patterns. Where contemporary neighborhoods often treat architecture as branding exercise – houses elevated and displayed like trophies – this residence proposes visibility through withdrawal. Its roofline maintains visual continuity with surrounding trees and distant mountains not through dramatic cantilevers or expansive glazing, but through modest integration with existing sight lines.



