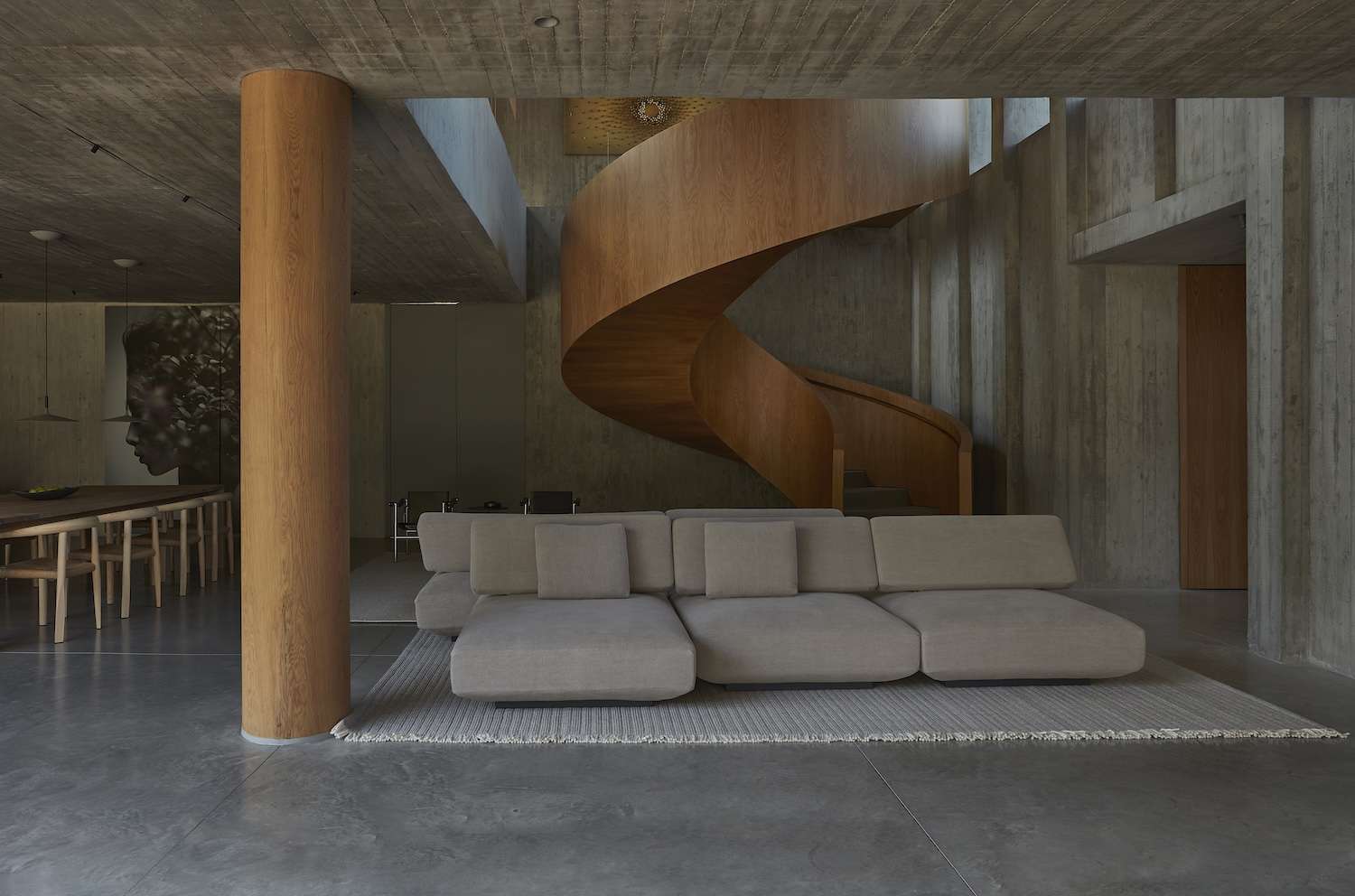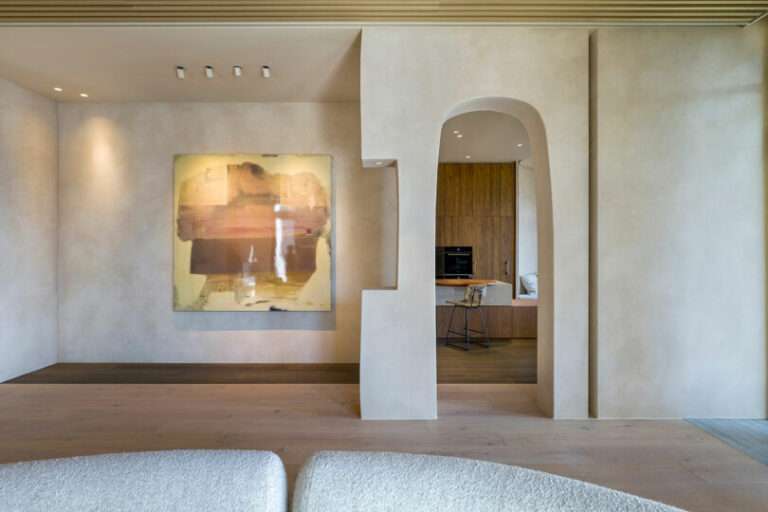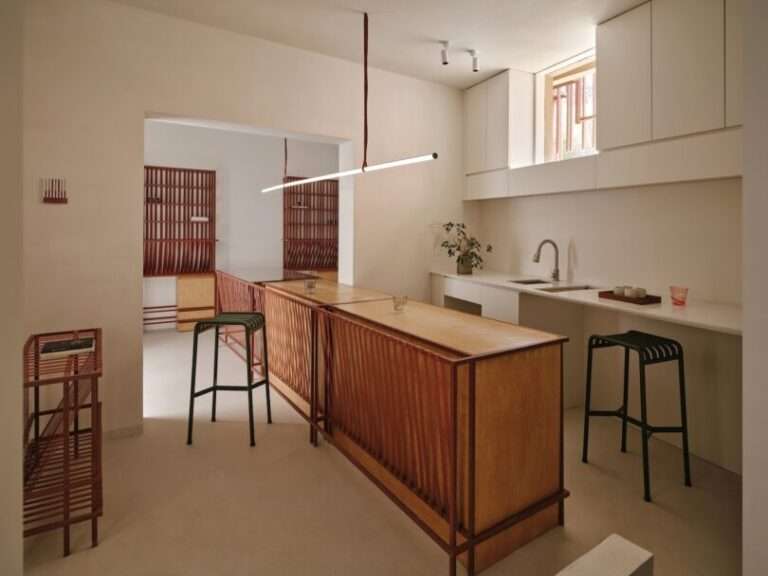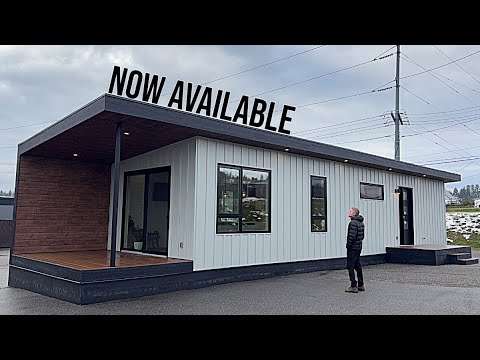
Casa Haras is a minimal home located in Rionegro, Colombia, designed by 5 Sólidos in collaboration with Studiokp2. The design was kept as clean as possible to ensure the materiality would not work against the overall concept, according to María José Fernández, co-founder of Cinco Sólidos. At first glance, the geometry appears straightforward, but the interplay of dimensions and details reveals a thoughtful complexity. From above, two overlapping rectangular volumes create a symmetrical form where the roof is treated with the same importance as the façade. Considering the design from above helps avoid visual and finishing errors, leading to the use of natural river stones on the roofs to maintain consistency with the rest of the structure. Externally, the minimalist approach continues through the use of steel, aluminum, and vertically-clad concrete, enhancing privacy.
Yet, this solidity dissolves upon entering the home, where brutalist strength gives way to openness. The entrance features a spiral staircase, a supporting column, and concealed storage, all clad in American oak veneer, softening the concrete and adding warmth. This balance of texture is reinforced by furniture curated by Studiokp2 and Cinco Sólidos, complemented by cotton rugs and linen curtains. The heart of the home is a double-height living area that connects seamlessly with the dining room, kitchen, pool, and outdoor lounge. A striking V-shaped concrete column anchors the space, plunging into the black Bali stone-tiled pool and supporting the upper wing. The structural elements are leveraged to define the identity of the house, according to Daniel Correa, co-founder of Cinco Sólidos.
Natural materials are integral to the design. Perez incorporates rocks and plants to blur the boundary between structure and nature. The choice of natural rocks aims to create an energizing effect within the home. This approach not only enhances aesthetics but also promotes sustainability by using local materials. The lower level houses functional spaces: a gym with exterior access, a guest bathroom, a home theater, a private bedroom, auxiliary kitchen, service areas, and a garage. The sculptural staircase leads to the upper floor, where a corridor bathed in natural light separates the master suite from four secondary bedrooms. Vertical columns along the main façade filter light while maintaining visual coherence.




