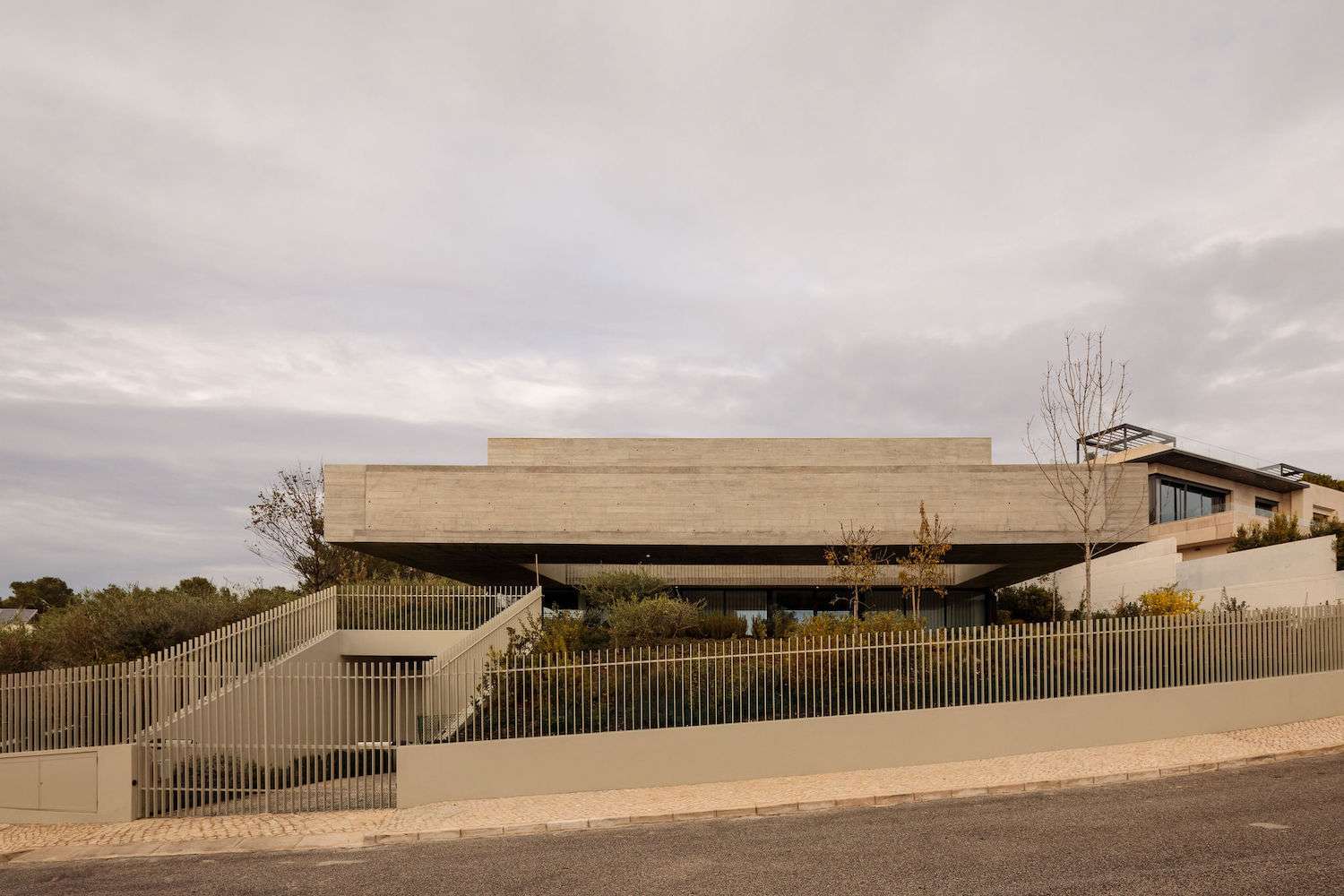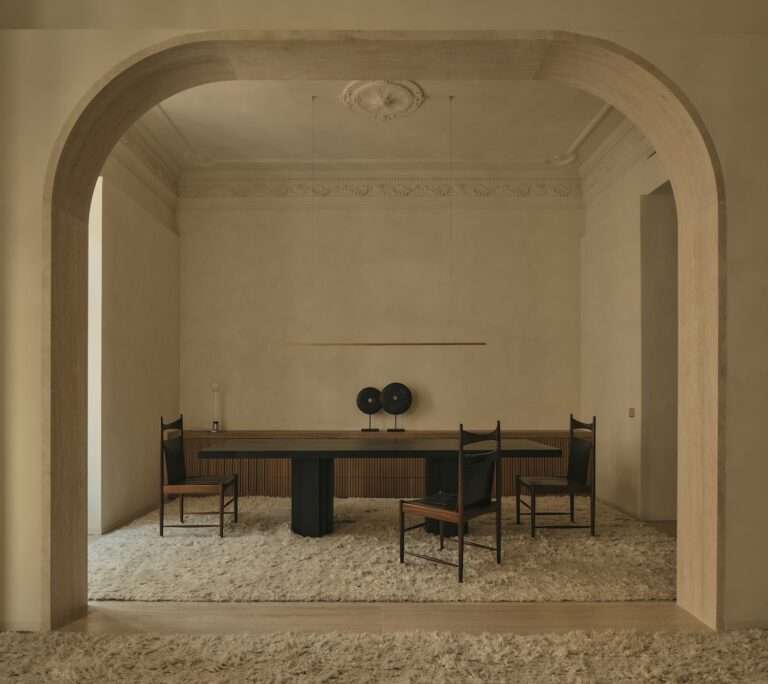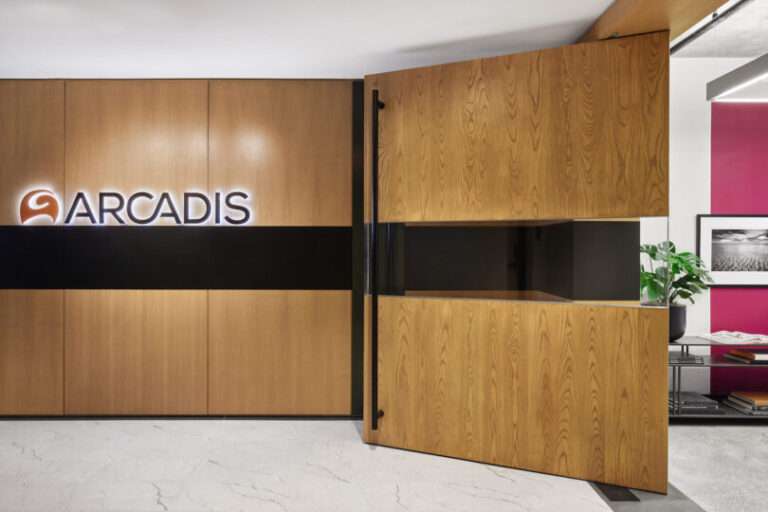
Casa na Rua Sara Beirão is a minimal residence located in Oeiras, Portugal, designed by SIA arquitectura. Their initial step was marked by a decisive incision, establishing a foundation in this unexplored setting, and allowing for the natural surroundings – the street and the river-sea – to be incorporated into the design. The house itself is a study in redefining spatial hierarchy. Given its proximity to the street and the panoramic sea views from its highest point, the layout inverts traditional design. Social areas are situated on the upper level, under a substantial, floating platform. This design choice not only ensures privacy from the street but also crafts an expansive living space that fluidly connects the indoors with the outdoors.
The terrace, a striking feature, appears to float, creating a space between the sky and sea. In their material and structural choices, the architects demonstrate a bold defiance of gravity. Large, suspended volumes offer both protection and a dramatic aesthetic. To achieve the right balance in these concrete forms, they drew inspiration from the Gulbenkian Foundation, a nod to their architectural influences. The house’s interaction with its surroundings is thoughtfully considered. A horizontal concrete wall selectively obscures the street view while framing the riverscape and sky. A strategically placed void in the concrete allows the garden to intertwine with the structure, promising a future fusion of natural and built elements.




