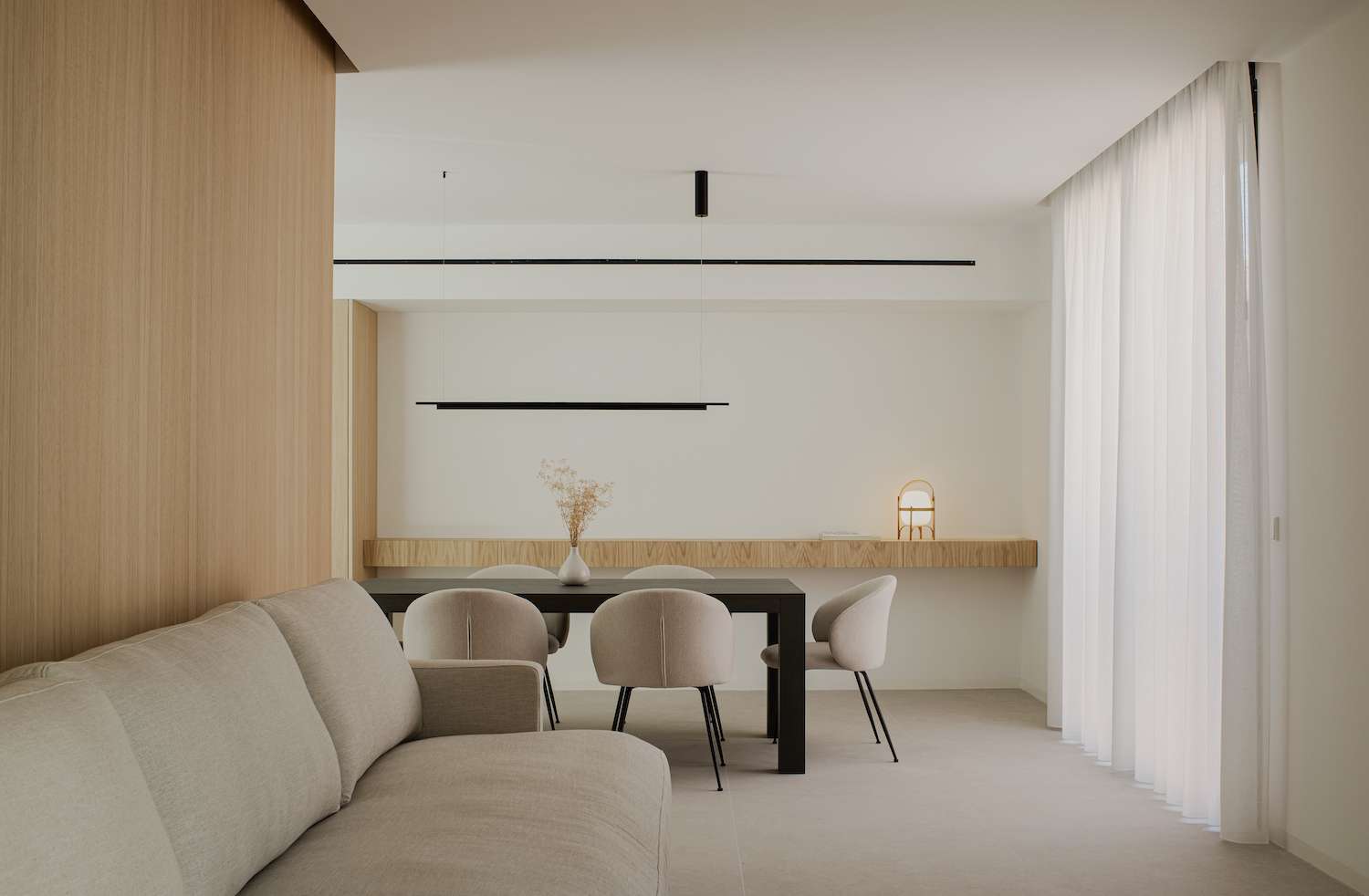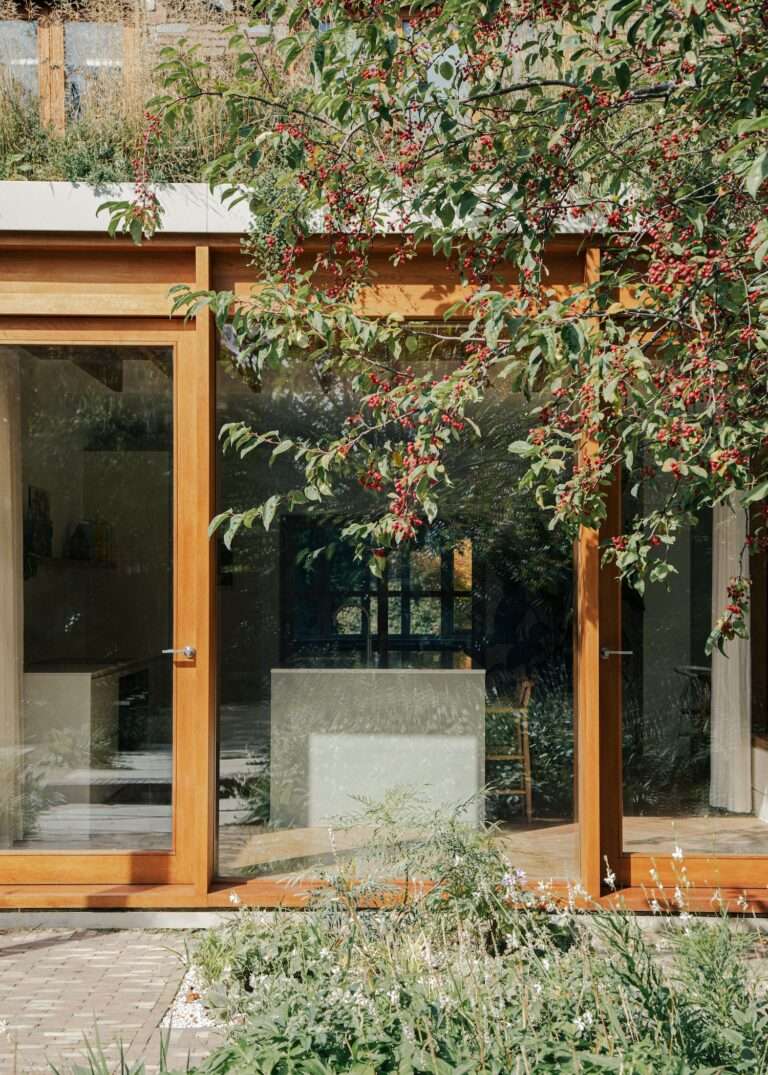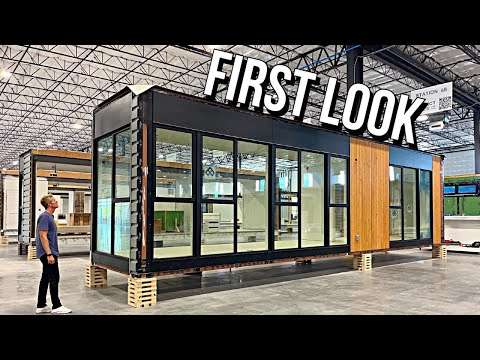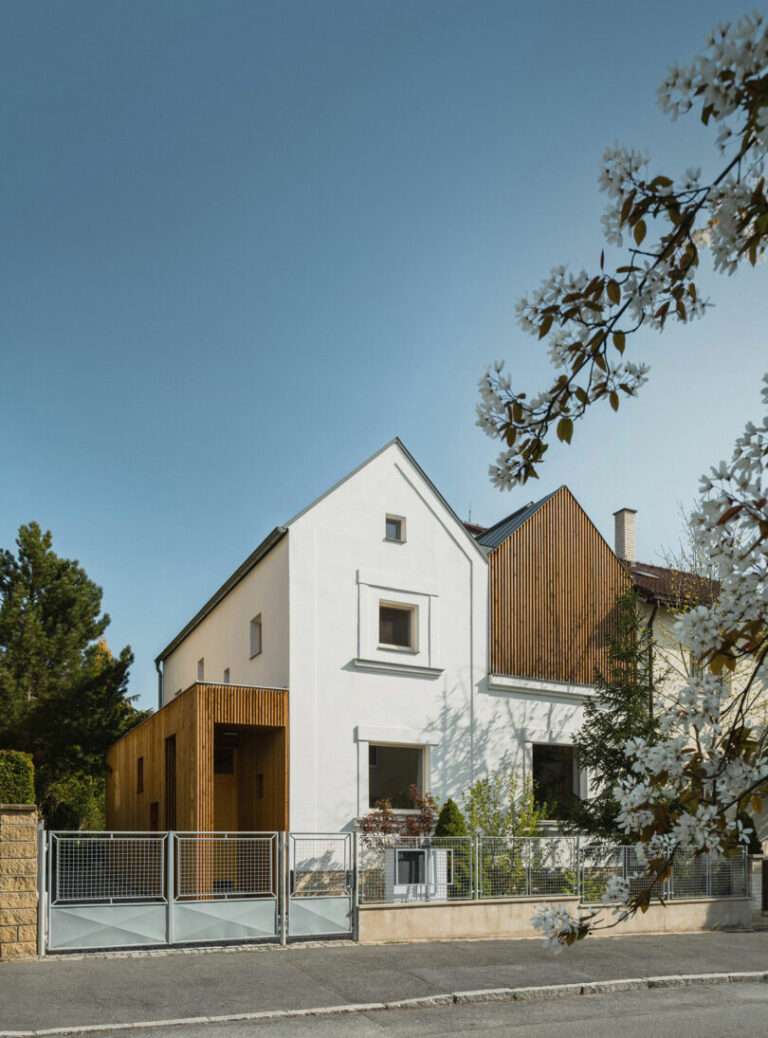
Casa RB is a minimalist home located in Valencia, Spain, designed by Olmos Estudio. Its design leans heavily on lime mortar, harking back to traditional building methods, further enhanced by the incorporation of natural stone. Notably, the façade showcases meticulously crafted planes. Inside, a cohesive theme emerges, anchored by the use of natural oak wood and muted palettes. This choice in materials fosters a clearer, organized spatial understanding. The staircase stands out, not just functionally, but also as a defining piece of art. It weaves together the various sections of the house, emphasizing their individual purposes. Upon entry, visitors are met with a curved staircase structure that deviates from the typical straight-lined designs, melding seamlessly with the interior elements. Centrally located, another staircase acts as a pivotal architectural feature.
It connects the day and night sections of the house. This strategic positioning divides the expansive living and dining area—facing the primary façade—from the kitchen, which overlooks a generous inner terrace. This arrangement ensures the flow of captivating natural light throughout. The upper level is designed for rest and relaxation. It houses a master bedroom, complete with a dressing area and en-suite, alongside two additional bedrooms, another bathroom, and a designated laundry space. Lighting plays a critical role in this design. It’s meticulously planned to accentuate the interplay of light and shadow across the various structural elements of the house. Each material choice and detail has been mindfully curated, bestowing the residence with a distinct character— one that exudes both warmth and sophistication.



