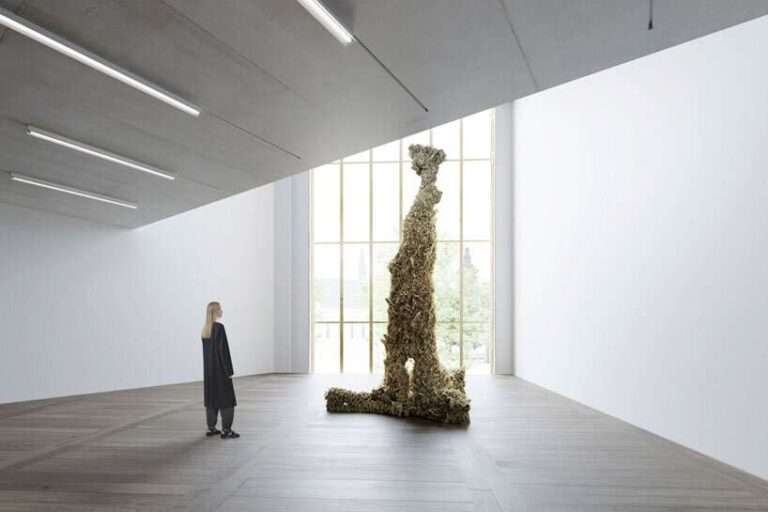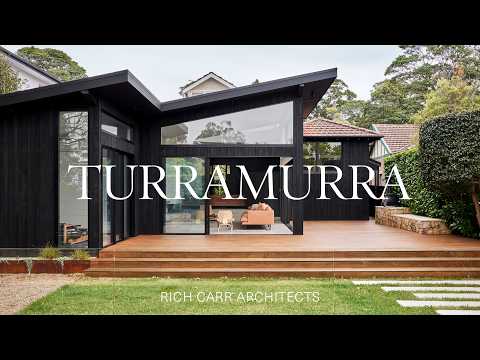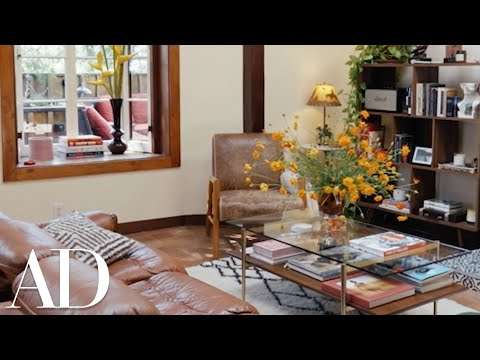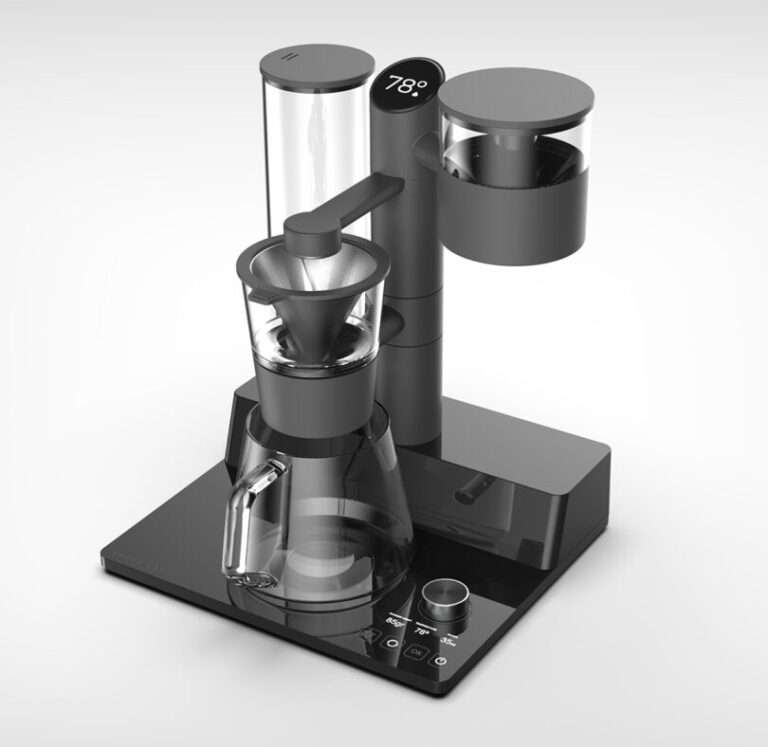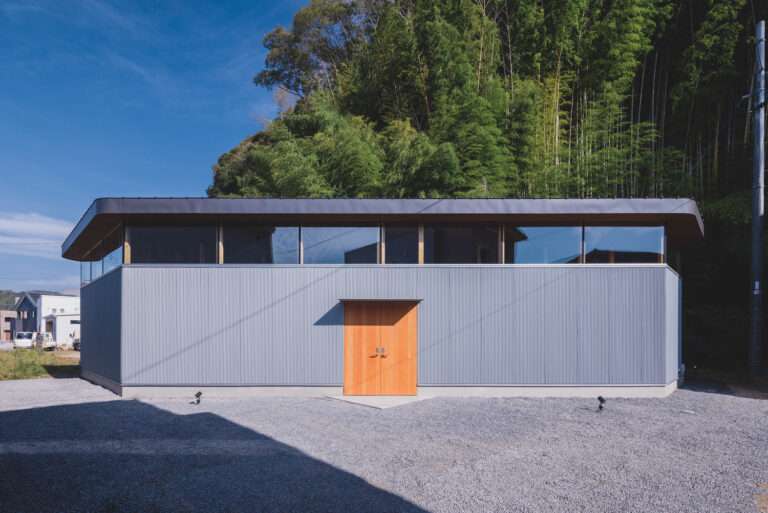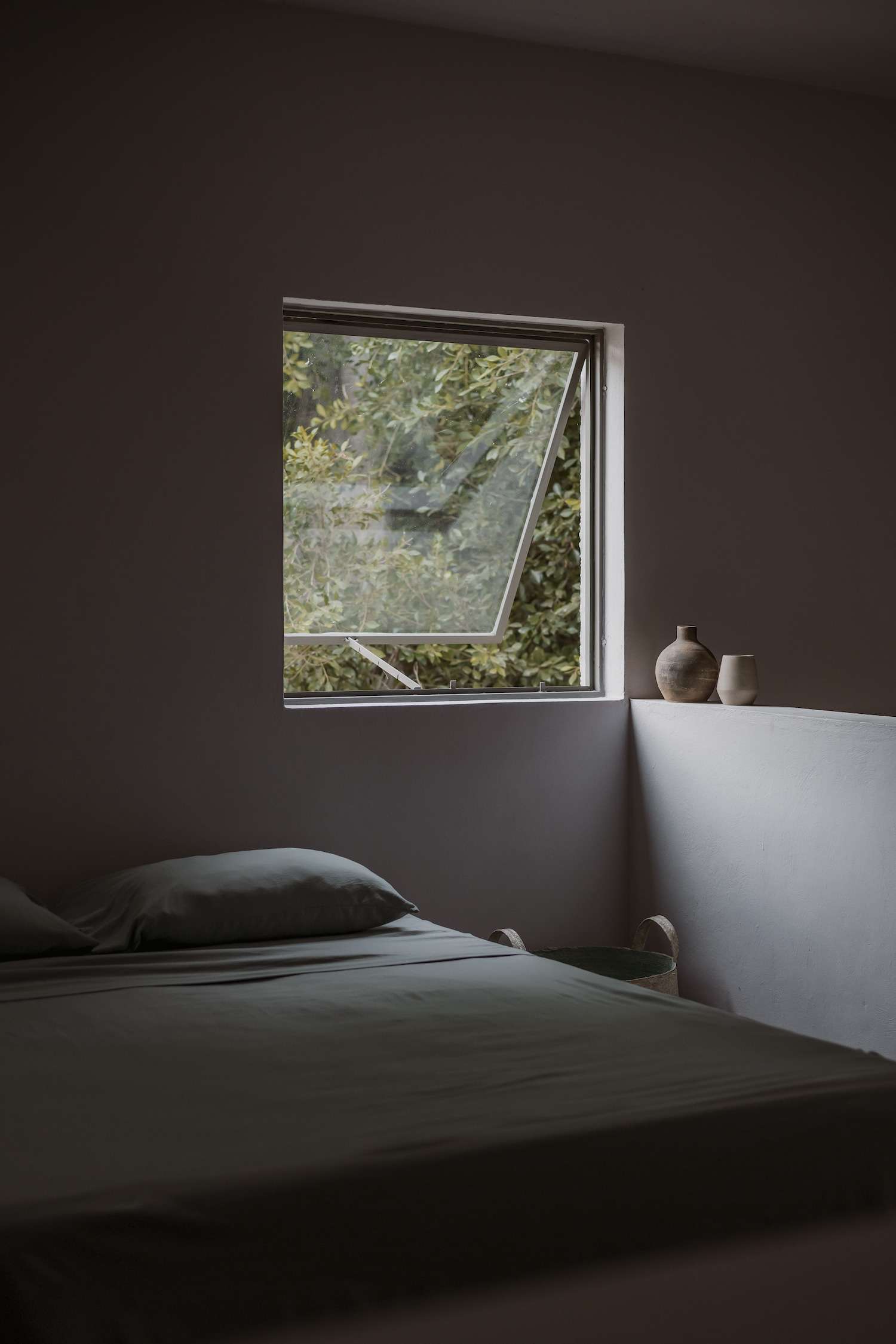
Casa Tonalli is a minimal residence located in Jocotepec, Mexico, designed by Moises Moreno Sánchez. The villa is a part of a collection of small structures situated on family-owned land. Tasked with creating a self-sufficient guest house, the architect designed a space to comfortably house a couple within a confined area. Additionally, the house serves dual purposes: as temporary accommodation for the family’s youngest son and as a rental property accessible through an app. The selected site features a prominent tree, which plays a central role in the villa’s design. Local materials and craftsmanship were employed to construct what appears as a robust, cube-like exterior. This solid form is punctuated by strategic openings, allowing natural light to accentuate the interior and offering views of the locale. The wall textures are a nod to traditional Mexican architecture, exhibiting patterns akin to the region’s popular architectural styles.
Entry to the villa requires navigating a narrow passage formed by the tree’s roots and trunk, creating a sense of enclosure that dissipates upon entering. The interior welcomes visitors with a compact double-height lounge that functions as an entryway. The ground floor features a masonry kitchen adorned with artisanal tiles from Guadalajara, reminiscent of classic Mexican kitchens. The lounge faces a staircase leading to the upper floor, where light filters through the roof, casting a soft glow. The upper level houses a window that frames the lush garden and vegetation, connecting the interior with the natural surroundings. This loft area overlooks the lounge, linking the two levels and enhancing the feeling of openness. The villa’s interior is marked by its uncluttered and inviting design, with a focus on manipulating light and vistas, embodying a minimalist aesthetic.
