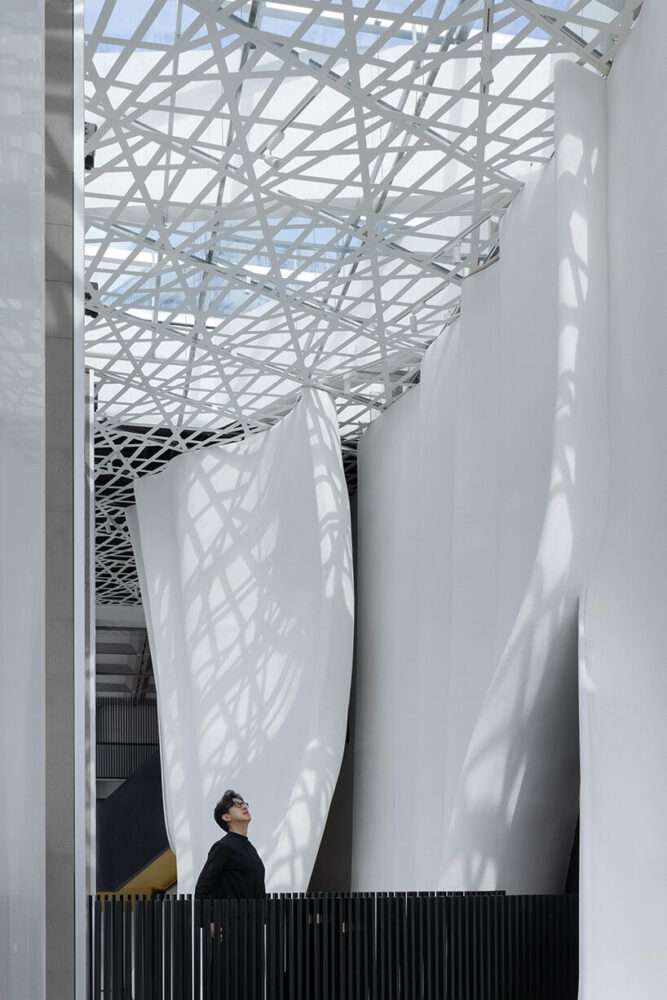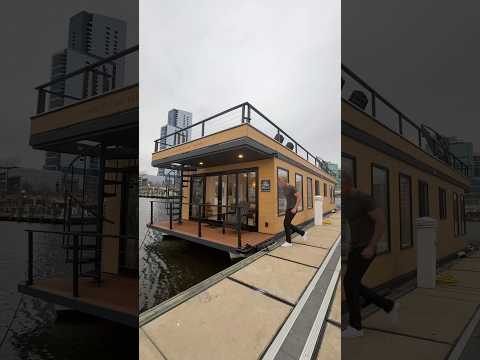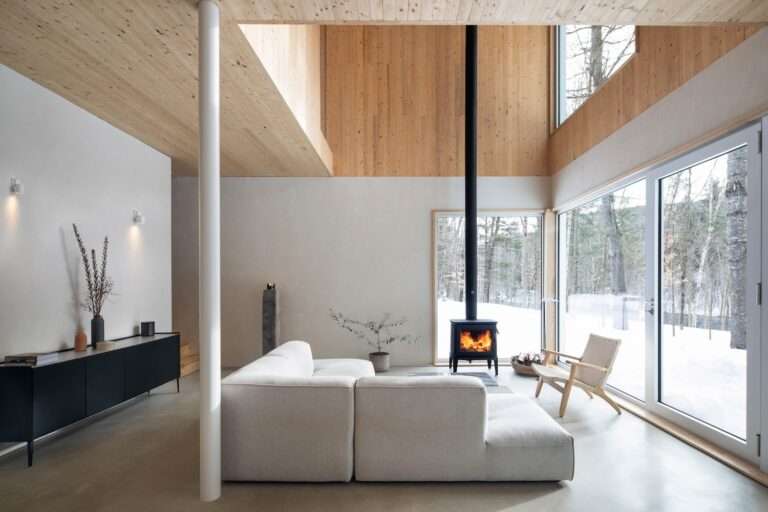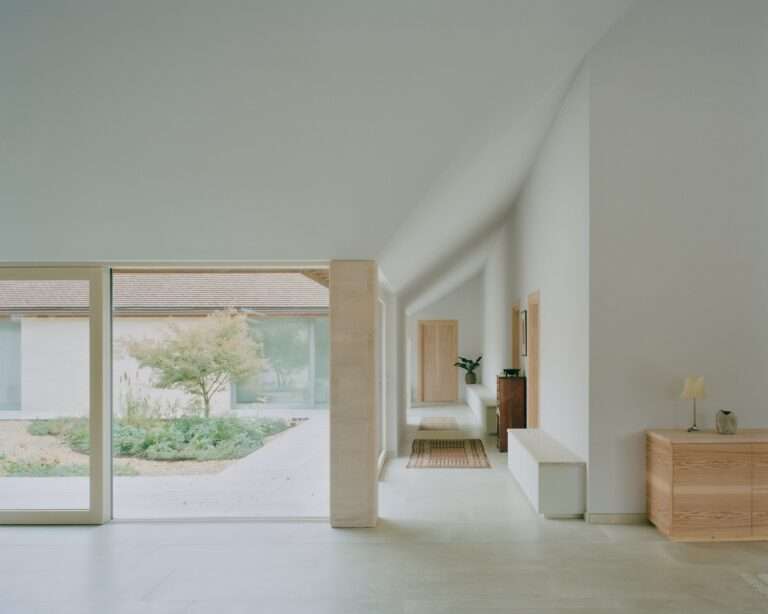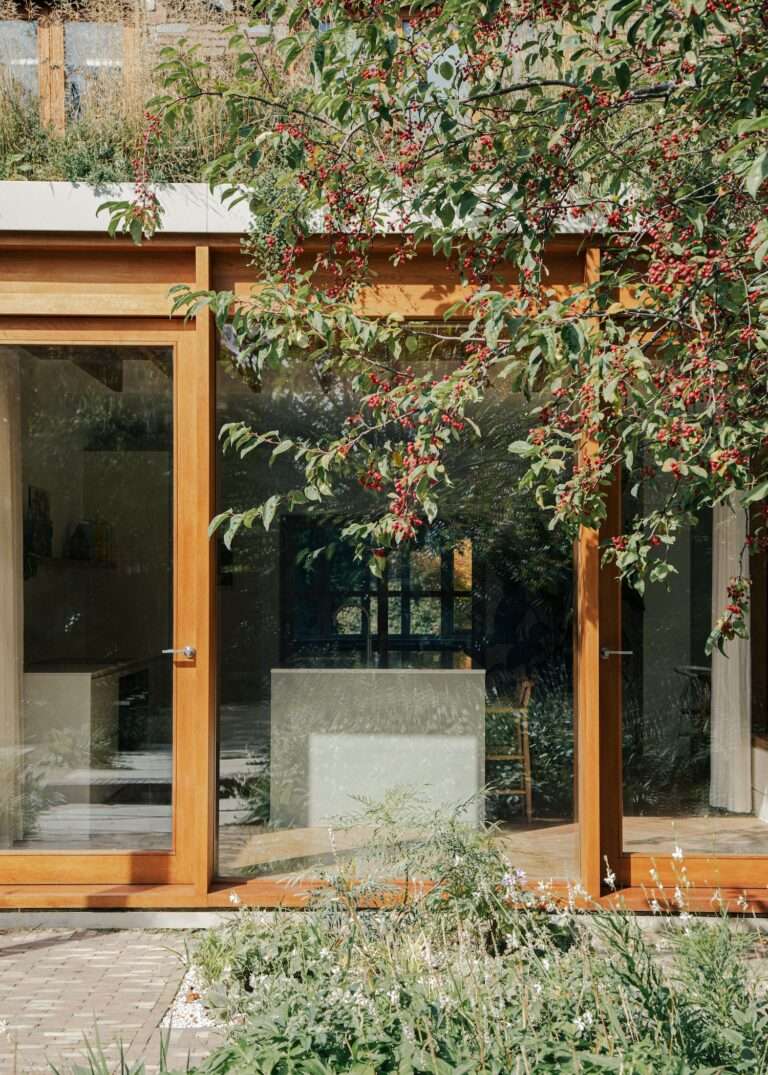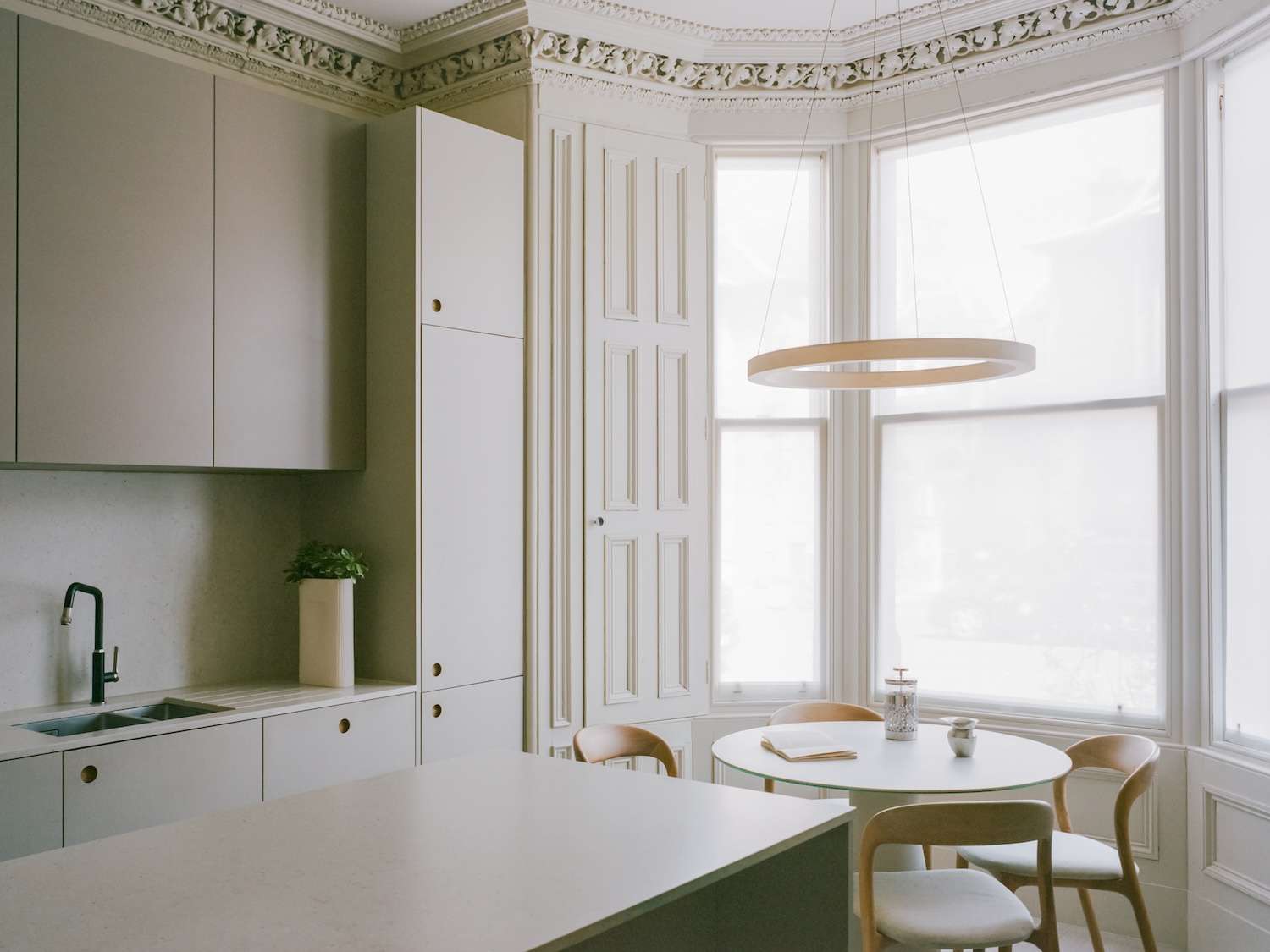
Catalog House is a minimal home located in Edinburgh, Scotland, designed by Pend Architects. When Dixie and Ralf, owners of the independent design store Catalog Interiors, first approached Pend, they envisioned merely extending their ground-floor flat. The serendipitous opportunity to acquire the upstairs neighbor’s property transformed a modest renovation into something far more ambitious: the reunification of a subdivided Victorian semi into a cohesive family home. This evolution from piecemeal addition to holistic integration mirrors a broader contemporary movement in residential architecture, where thoughtful consolidation often proves more valuable than wholesale replacement.
The project’s material vocabulary speaks to this philosophy of respectful dialogue between old and new. Pend’s choice of neutral-toned Petersen brick for the 35-square-meter rear extension demonstrates a nuanced understanding of contextual harmony. Rather than attempting to match the original buff sandstone, the architects selected a complementary material that acknowledges its contemporary moment while respecting the neighborhood’s Victorian character. This approach echoes the work of Peter Zumthor and other contemporary masters who understand that successful additions often succeed through contrast rather than mimicry.
The extension’s gently curved form – echoing an existing curved wall in the original hallway – reveals how contemporary design can amplify rather than compete with historical features. This curved rear wall serves multiple functions: it softens the transition from house to garden, creates a more dynamic interior experience in the new lounge, and provides the perfect opportunity for concealed storage behind secret paneled doors. The integration of a utility room and compact office within this curved volume demonstrates how contemporary residential design increasingly prioritizes the invisible infrastructure that supports modern family life.
