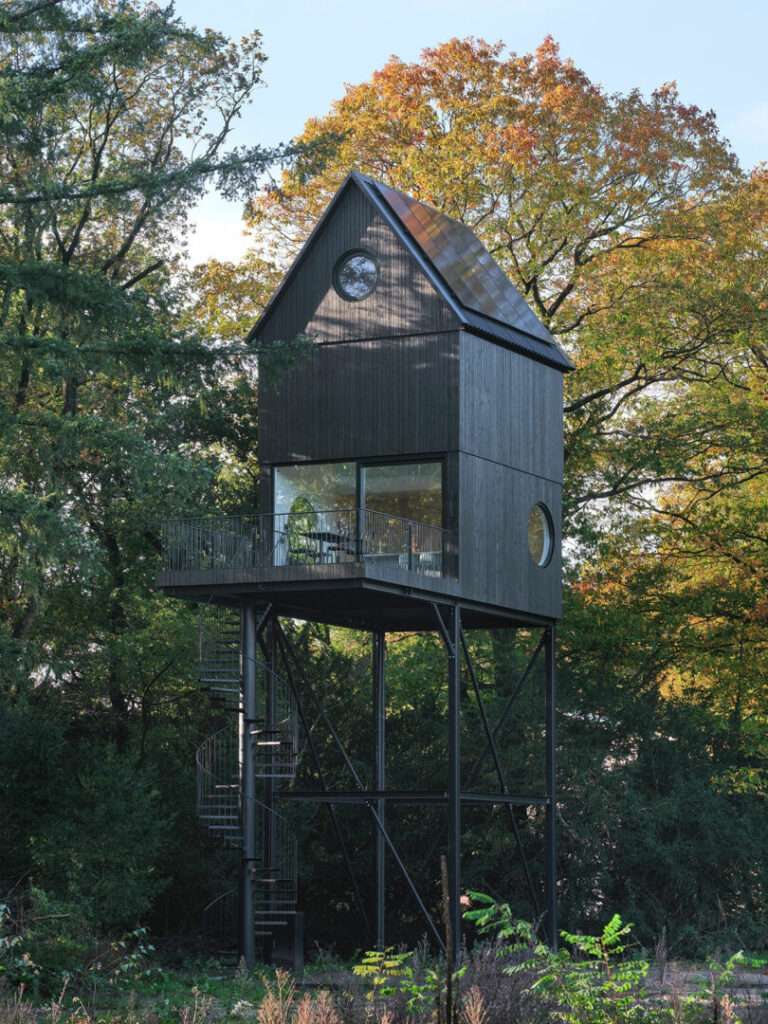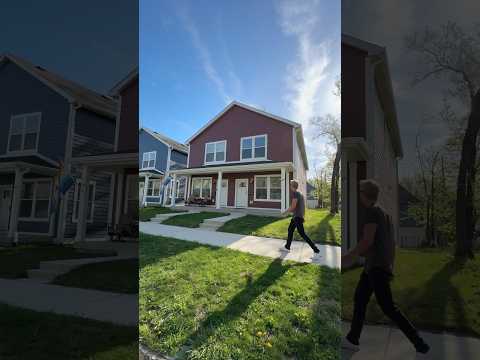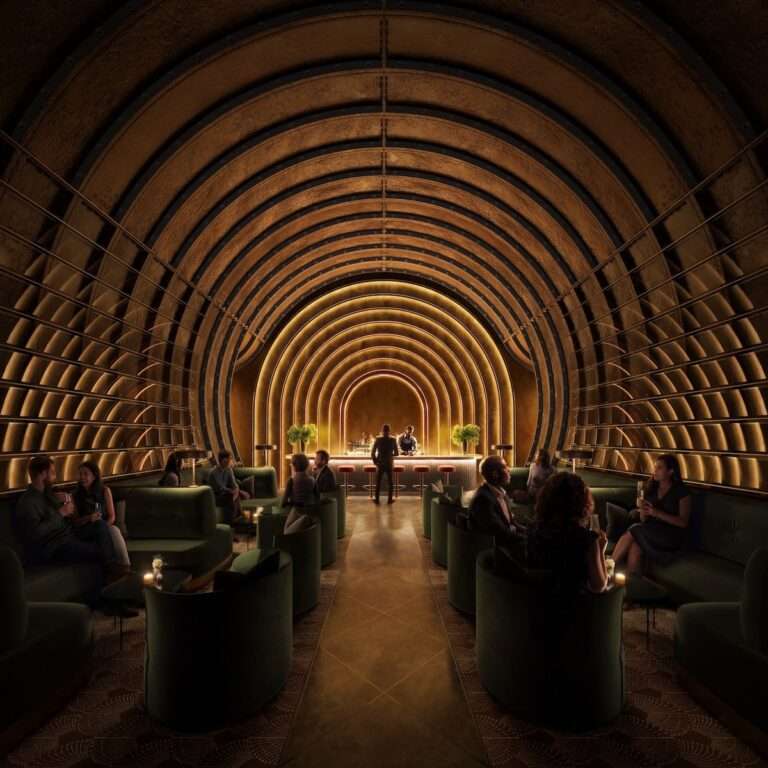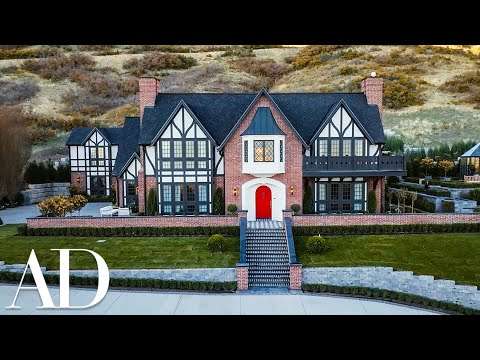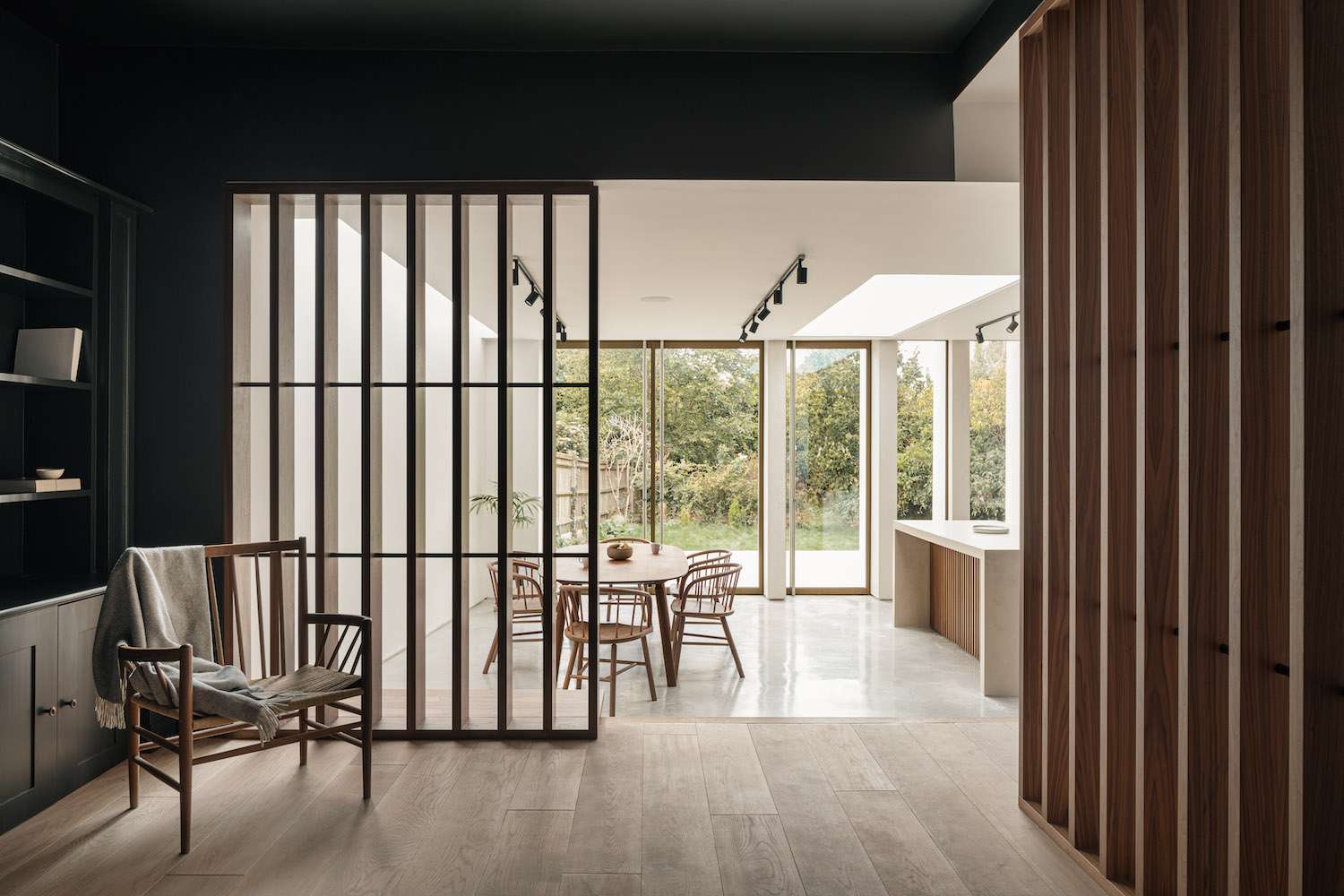
Colonnade is a minimal residence located in Croydon, United Kingdom, designed by Will Gamble Architects. The ground floor features an extension at the rear, presenting a modern-day version of a classic colonnade. This section is marked by angular fins coated in rough microcement, a nod to the traditional rough cast render prevalent in the local area. The colonnade is characterized by floor-to-ceiling glass panels and large pivot doors opening to the garden. Above these glass panels, angled soffits enhance the perceived height of the facade. This design concept extends to the second-floor dormer, notable for its deep angled reveals finished in red zinc. This choice mirrors the red clay tiles of the original roofing, harmoniously blending the old and new.
The dormer, along with a hip-to-gable extension, adds more living space within the existing roof structure. Inside, the ground floor boasts an open plan layout, segmented by walnut fins that echo the verticality of the exterior colonnade. A dark snug area is strategically positioned in the center, flanked by the kitchen and dining area that overlook the garden. The front of the house retains its formal reception room, where original mouldings have been carefully restored. The interior design seamlessly incorporates elements from the exterior. Microcement is used not just for the walls but also for kitchen worktops and backsplashes, complemented by cabinetry crafted from black valchromat and walnut slats.
